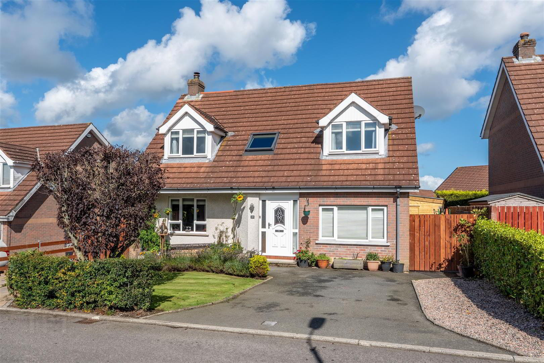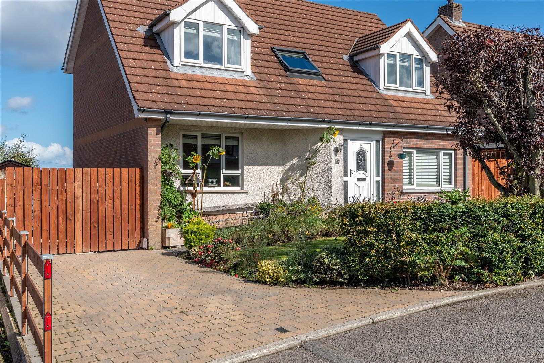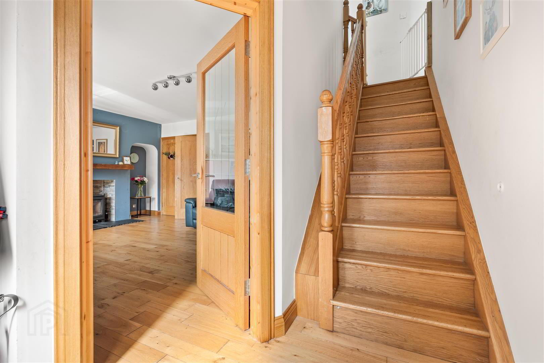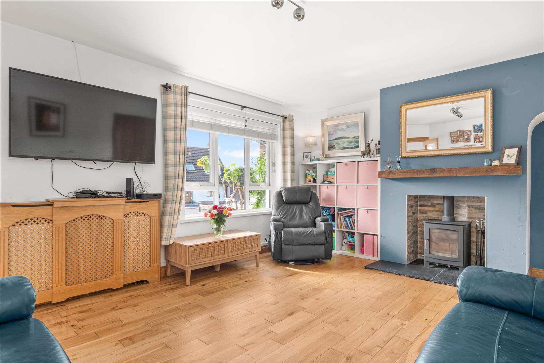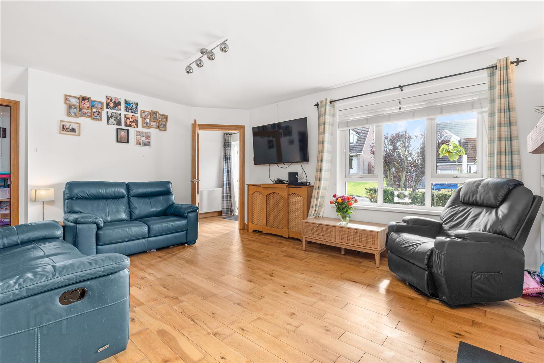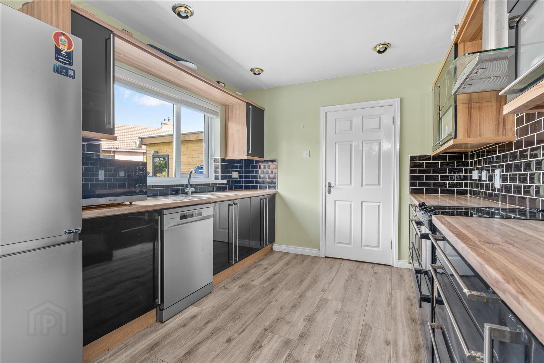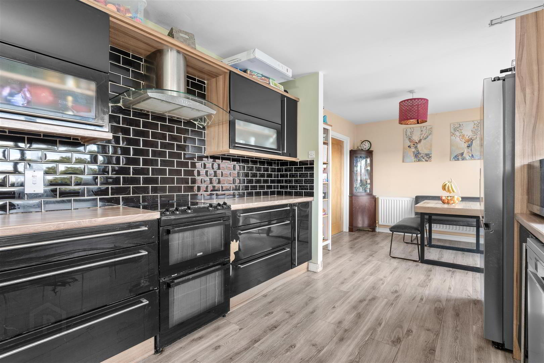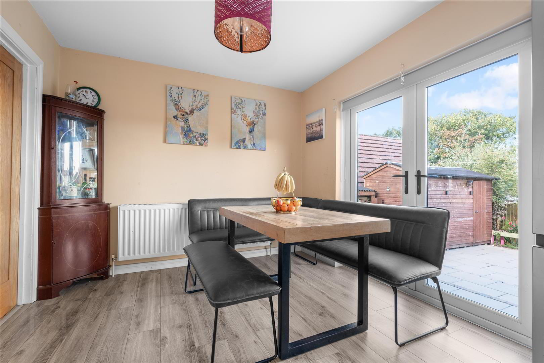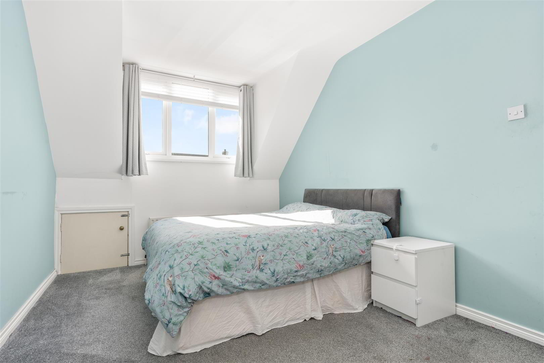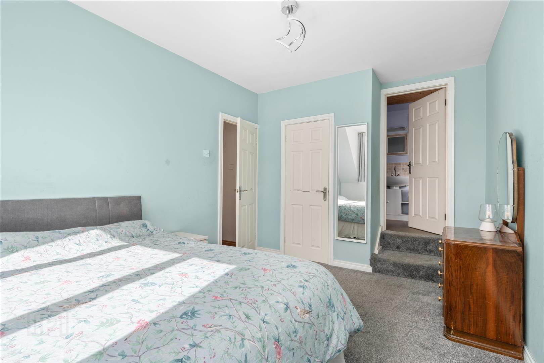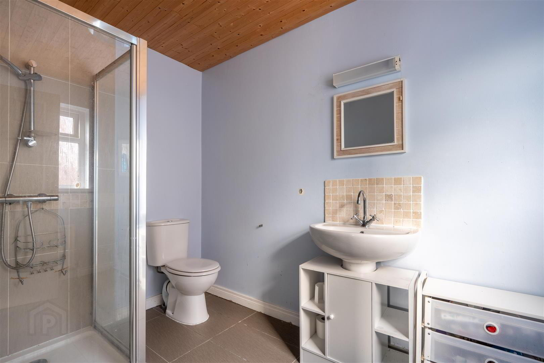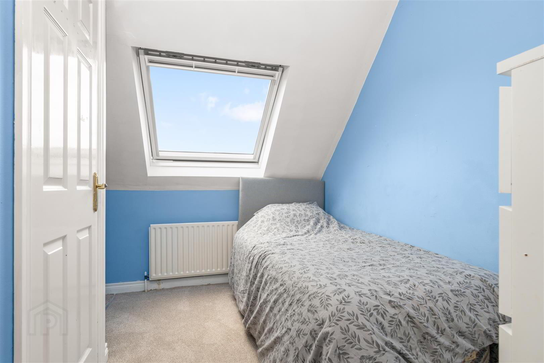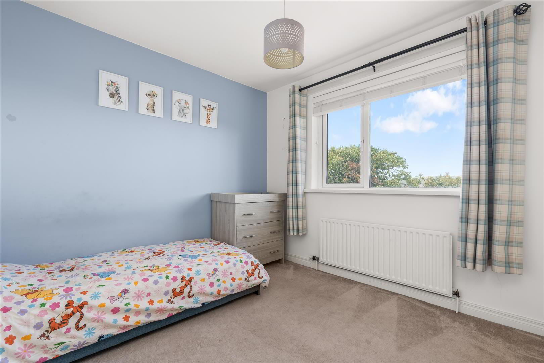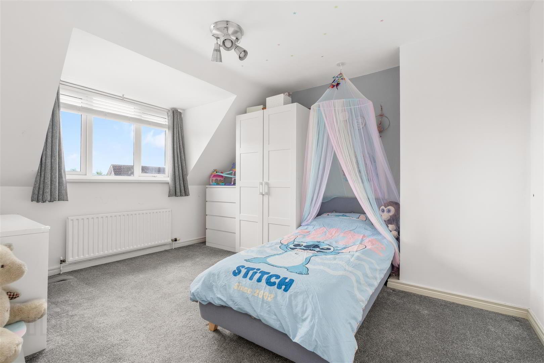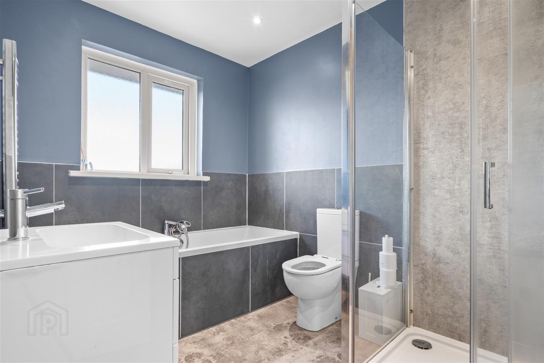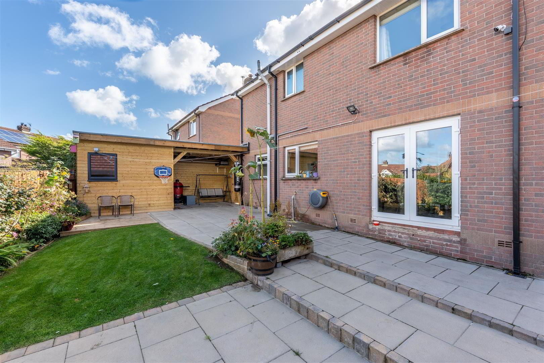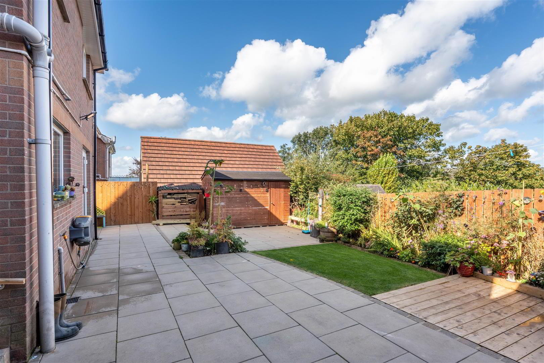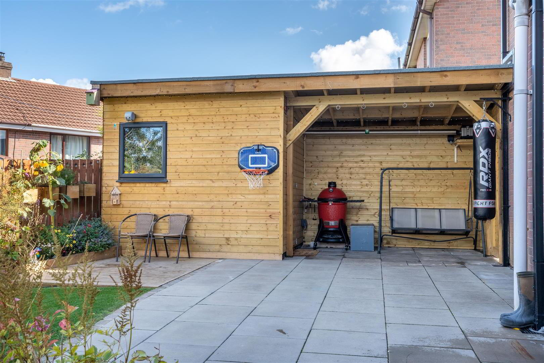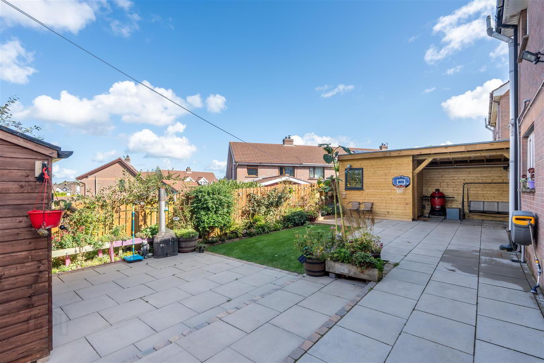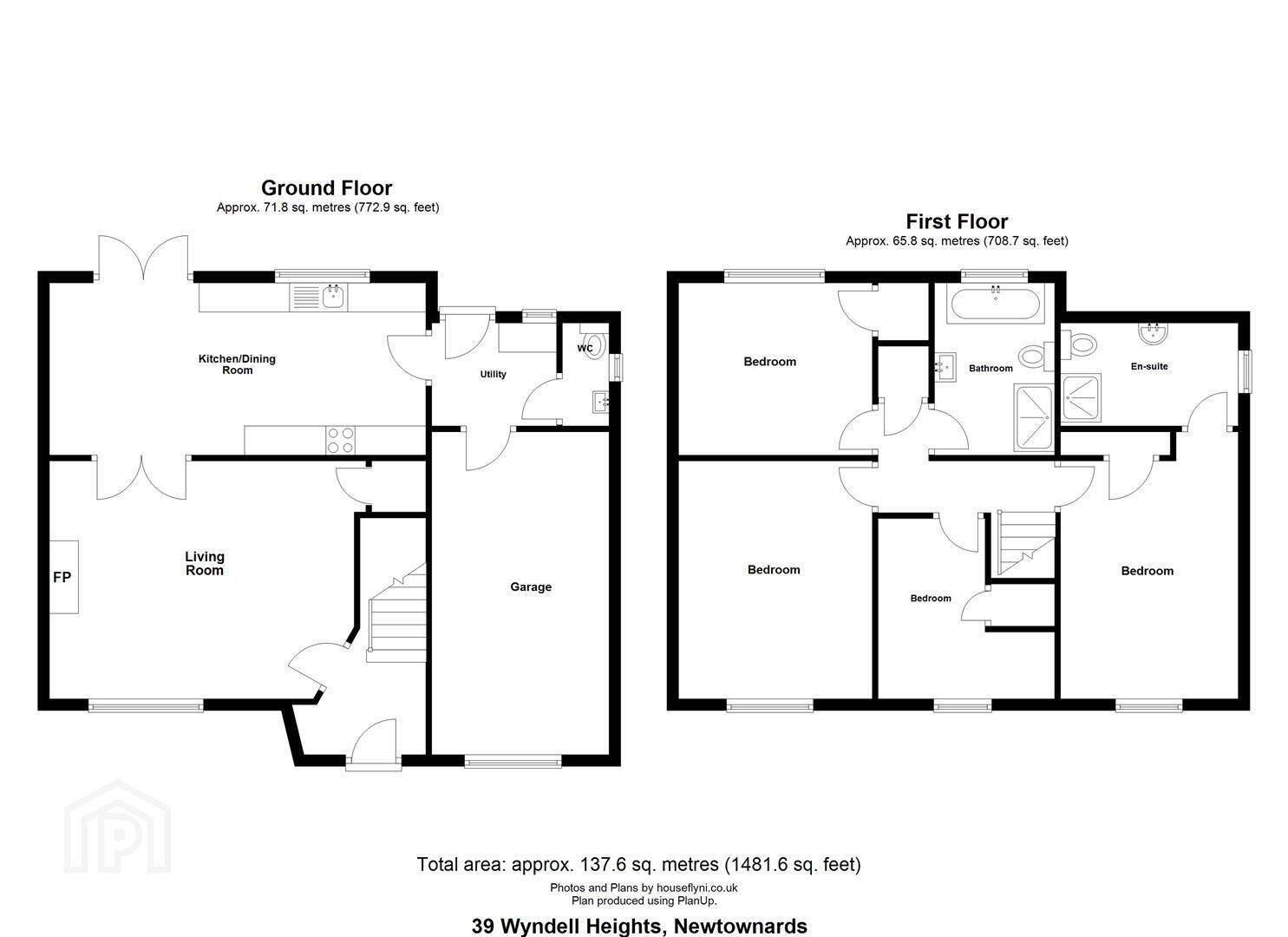For sale
Added 5 hours ago
39 Wyndell Heights, Newtownards, BT23 7GX
Offers Around £275,000
Property Overview
Status
For Sale
Style
Detached House
Bedrooms
4
Bathrooms
2
Receptions
2
Property Features
Tenure
Leasehold
Energy Rating
Broadband Speed
*³
Property Financials
Price
Offers Around £275,000
Stamp Duty
Rates
£1,573.77 pa*¹
Typical Mortgage
Additional Information
- Well Presented Detached Family Home
- Lounge with Wood Burning Stove
- Open Plan Kitchen and Dining Room
- Former Garage Converted to Laundry / Storage Room - Potential to Further Develop to Additional Reception / Bedroom
- Downstairs WC
- Four Bedrooms - Principal with En Suite Shower Room
- Double Glazing in UPVC Frames and Gas Central Heating
- Enclosed, Landscaped Rear Garden with Lawn and Flagged Patio
- Summer House with Power - Ideal for Home office, Party Space or Children's Playhouse
- Superb Location offering an Easy Commute to Bangor, Belfast and The Ards Peninsula
Upon entering, you are welcomed into a bright entrance hall leading to a generously sized lounge, with a wood-burning stove. Double doors open into the bright kitchen and dining area which is perfect for every day family life and entertaining . The former garage has been converted into a laundry and storage room, and offers an opportunity to convert it further into an additional reception room or bedroom (subject to necessary permissions). The ground floor is completed by a wc.
Upstairs, you will find four well-proportioned bedrooms, including a principal bedroom with en suite shower room, and modern family bathroom.
Outside, the enclosed rear gardens have been beautifully landscaped, featuring lawn, well stocked flowerbeds, generous flagged patio area, and a charming summer house with a covered BBQ area — ideal as a home office, party space, or a children’s playhouse. To the front, twin driveways provide ample off-road parking for multiple cars.
Located off the Donaghadee Road, the property offers easy access to Bangor, Belfast, and the Ards Peninsula. Newtownards hosts an excellent selection of local amenities including primary and secondary schools, Blair Mayne Leisure Centre, and a range of independent shops, boutiques and eateries.
- Entrance Hall
- Upvc entrance door with matching side lights; oak wooden floor; LED spotlights.
- Lounge 5.23m x 4.09m (17'2 x 13'5)
- Cast iron enclosed wood burning stove in hole in the wall fireplace on slate hearth with beam mantle over; under stairs storage cupboard; tv aerial and telephone connection point; oak wooden floor; double doors through to;-
- Kitchen /Dining Room 6.50m x 2.95m (21'4 x 9'8)
- Good range of high gloss high and low level cupboards and drawers; formica worktop including Blanco 1½ tub single drainer stainless steel sink unit with swan neck mixer tap; Zanussi double electric oven with 4 ring ceramic hob over; stainless steel and glass extractor unit over; space and plumbing for American fridge / freezer and dishwasher; wood laminate floor; double patio doors to rear garden; part tiled walls.
- Rear Hall 2.13m x 1.75m (7'0 x 5'9)
- Low level drawers with formica worktop over; space for fridge; glazed Upvc door to rear garden.
- WC 1.75m x 0.76m (5'9 x 2'6)
- White suite comprising close coupled wc; vanity with wash hand basin with mono mixer tap and cupboard under.
- Stairs to First Floor / Landing
- Shelved storage cupboard; access to roofspace.
- Principal Bedroom 4.27m x 3.00m (14'0 x 9'10)
- Under eaves storage; walk-in storage cupboard with clothes rails and shelving.
- En Suite Shower Room 2.97m x 1.75m (9'9 x 5'9 )
- White suite comprising tiled shower with thermostatically controlled shower and telephone shower attachment; glass shower door and side panel; close coupled wc; pedestal wash hand basin with mixer tap with cupboard and shelving below; light over; ceramic floor; pine tongue and groove ceiling.
- Bedroom 2 3.07m x 3.05m (10'1 x 10'0)
- (maximum measurements - L shaped)
Velux ceiling window; storage cupboard with clothes rail and shelf. - Bedroom 3 4.09m x 3.28m (13'5 x 10'9)
- Bedroom 4 3.30m x 3.00m (10'10 x 9'10)
- Walk-in storage cupboard with clothes rails.
- Bathroom 2.97m x 2.11m (9'9 x 6'11)
- White suite comprising tiled panel bath with centrally located taps and telephone shower attachment; close coupled wc; vanity unit with wash hand basin and pillar mixer tap with drawers under and mirror over; rectangular shower unit with thermostatically controlled shower; sliding glass shower door and side panels; Pvc clad walls; LED spotlights; extractor fan; part tiled walls; chrome heated towel radiator.
- Laundry Room 5.64m x 3.02m (18'6 x 9'11)
- Low level cupboards and drawers; formica worktops with single drainer stainless steel sink unit; space and plumbing for washing machine; Valliant gas fired boiler.
- Outside
- Front gardens laid out in grass and planted with good selection of ornamental and flowering shrubs and trees including lavender bed; brick pavia driveway and bitmac driveway providing ample parking.
Enclosed rear gardens laid out in grass and generous flagged patio area; flowerbeds planted with excellent selection of ornamental and flowering shrubs and trees providing colour and scent though out the year; wooden decking seating area; wooden summer house with power, ideal for working from home or childrens playhouse (10'0 x 7'10 approx) covered BBQ area; storage to both sides of the property; outside light and water tap. - Capital Rateable Value
- £165,000. Rates Payable = £1573.77 per annum
- Ground Rent
- £50.00 per annum
- Tenure
- Leasehold.
Travel Time From This Property

Important PlacesAdd your own important places to see how far they are from this property.
Agent Accreditations



