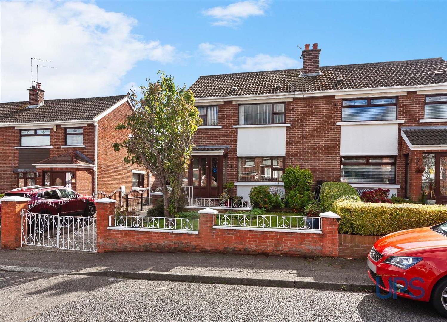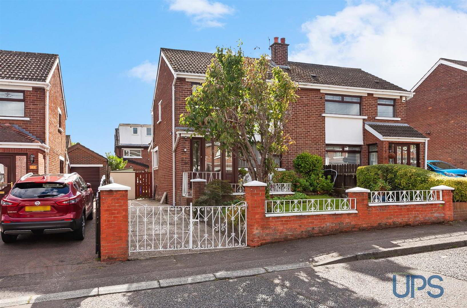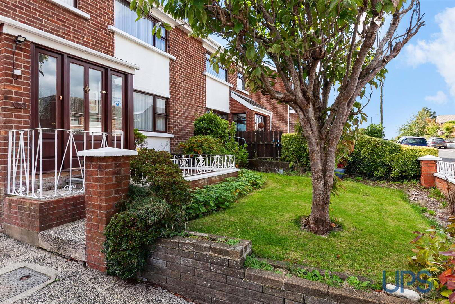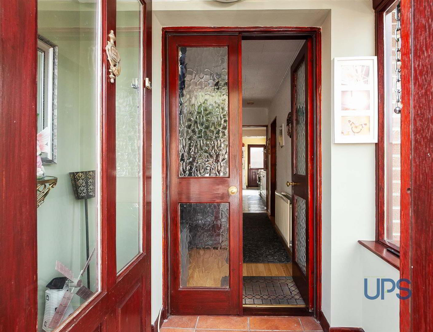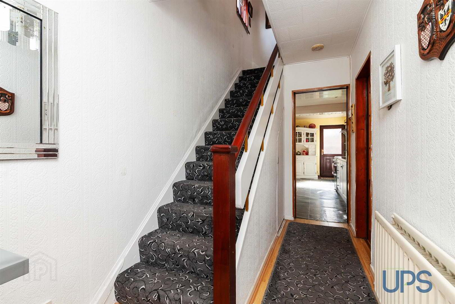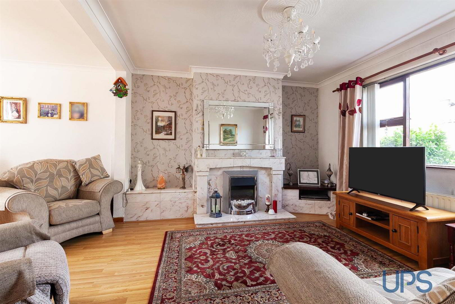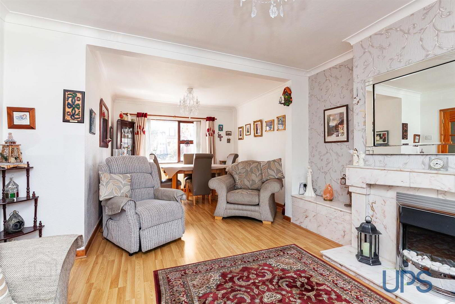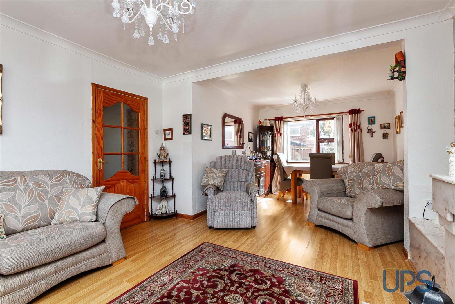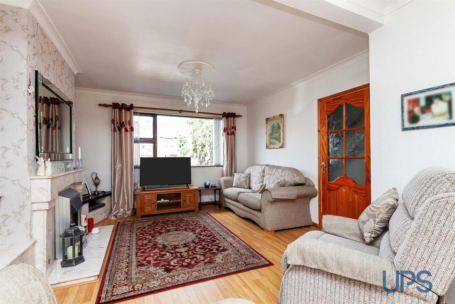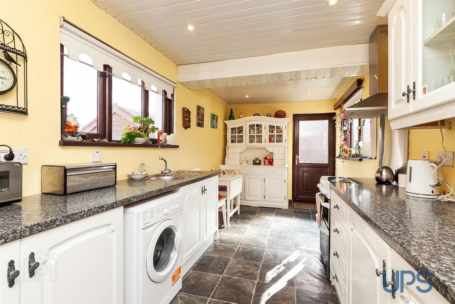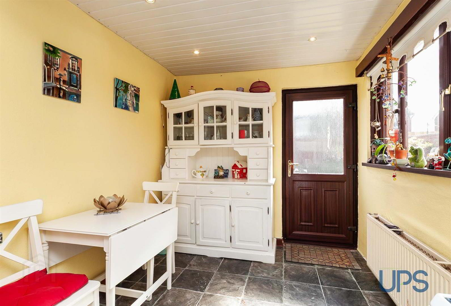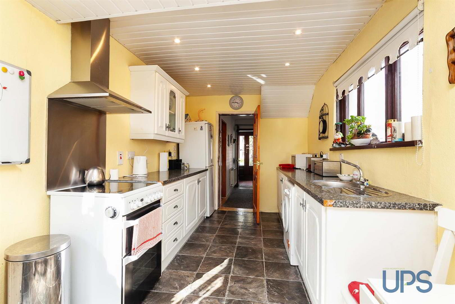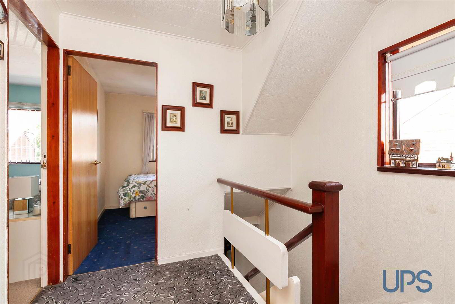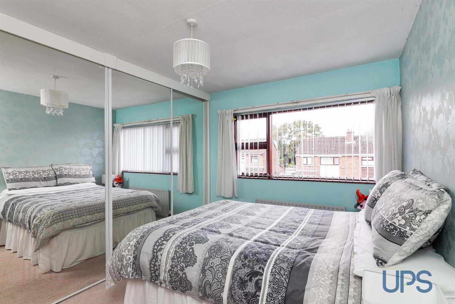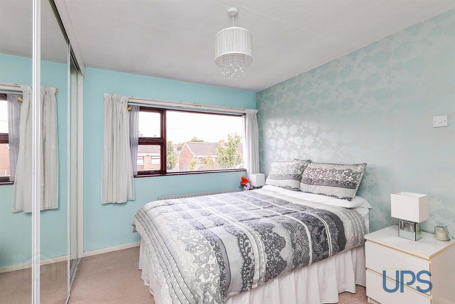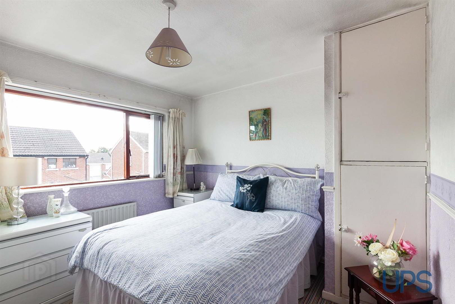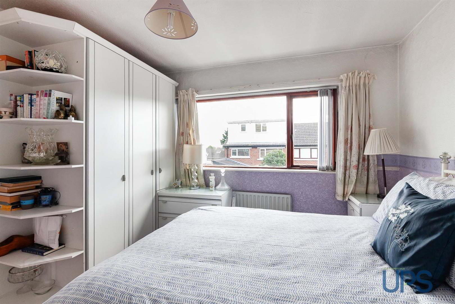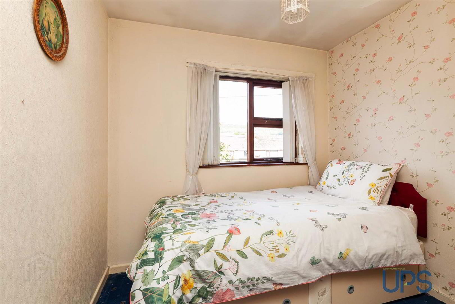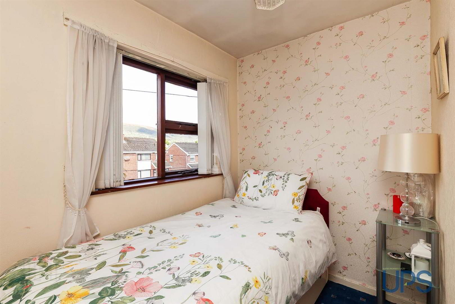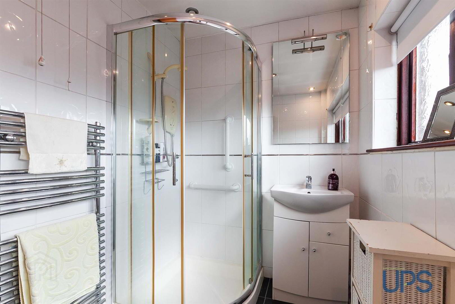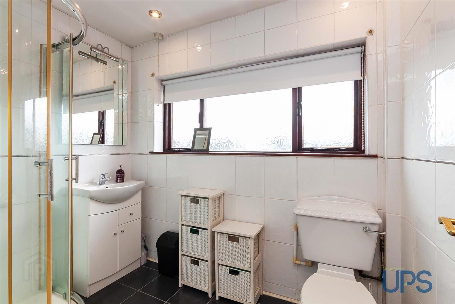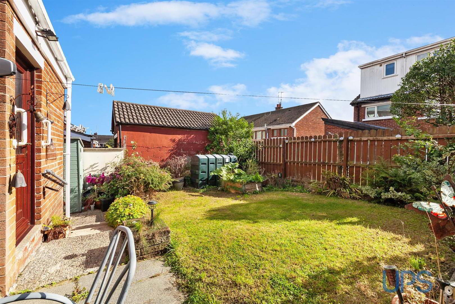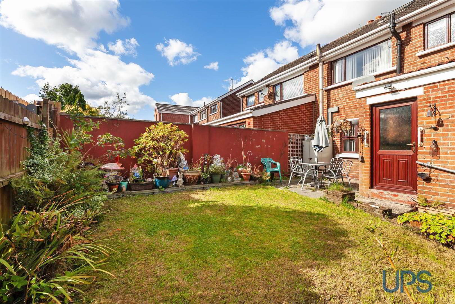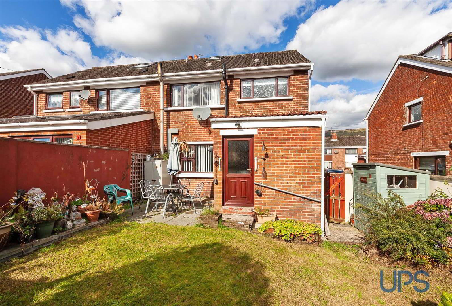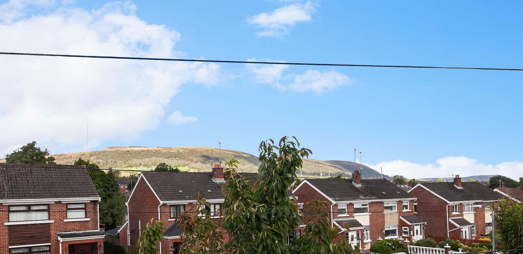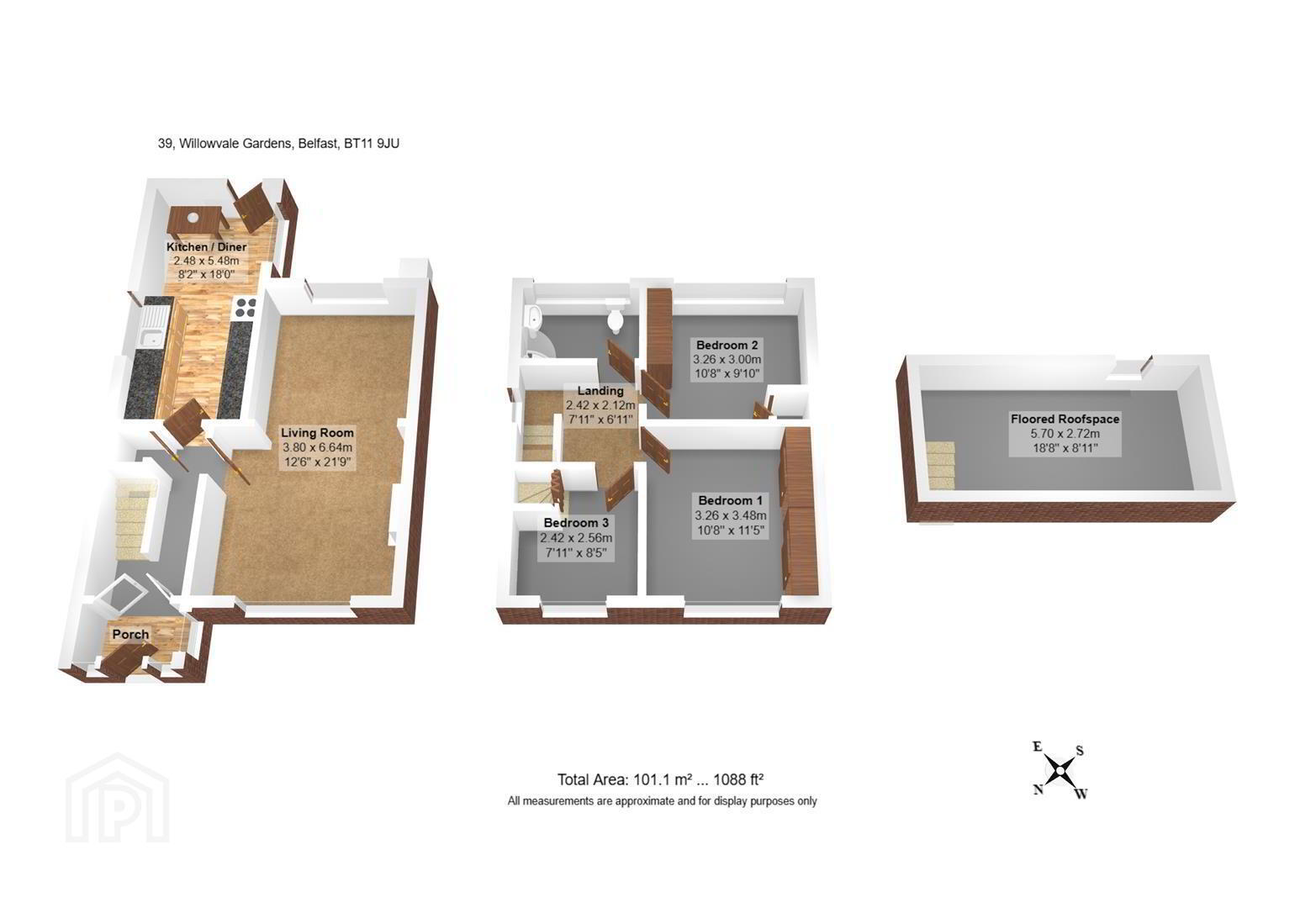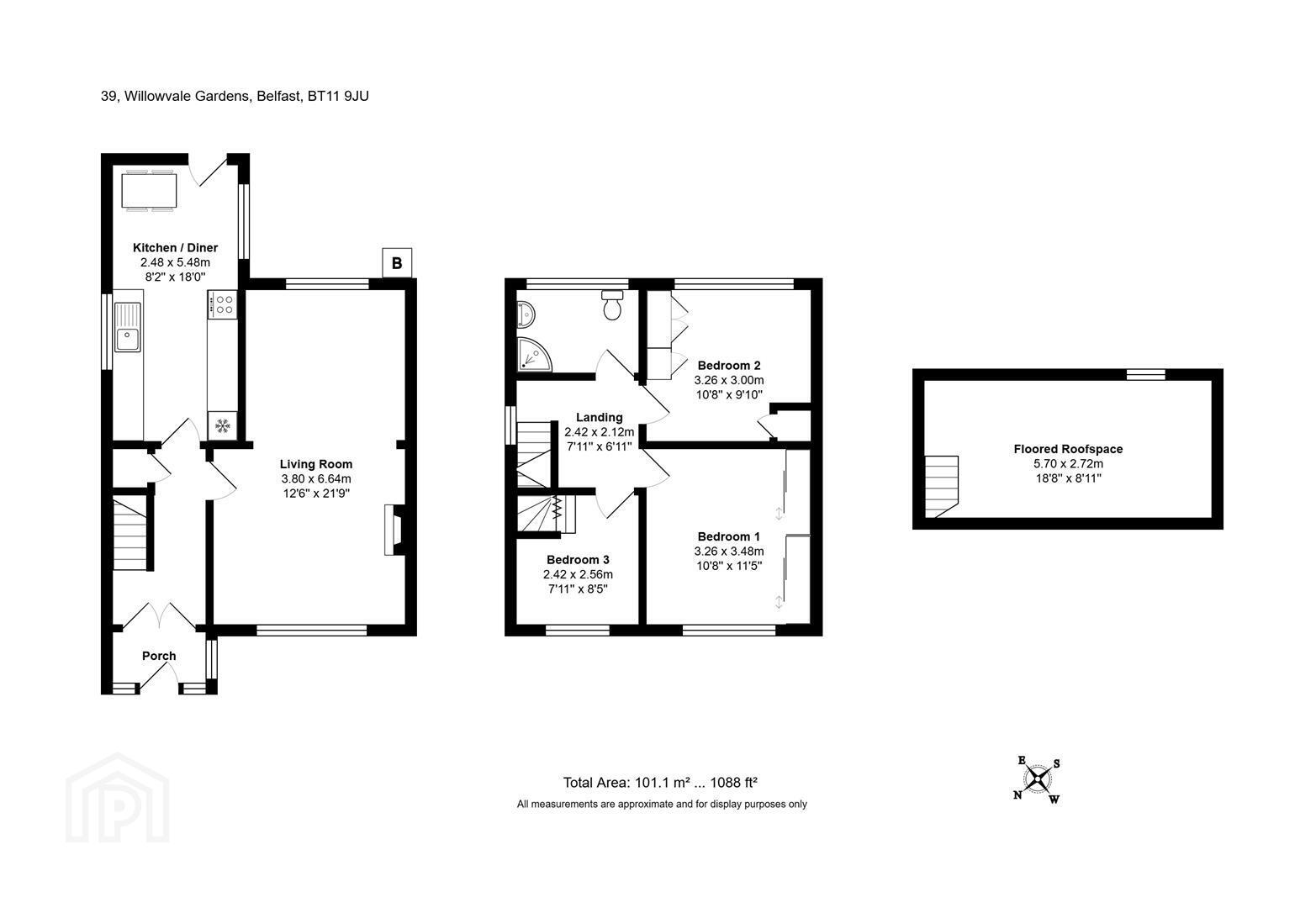39 Willowvale Gardens, Off Stewartstown Road, Belfast, BT11 9JU
Offers Around £179,950
Property Overview
Status
For Sale
Style
Semi-detached House
Bedrooms
3
Bathrooms
1
Receptions
1
Property Features
Tenure
Leasehold
Energy Rating
Broadband Speed
*³
Property Financials
Price
Offers Around £179,950
Stamp Duty
Rates
£1,151.16 pa*¹
Typical Mortgage
Additional Information
- Comfortable semi detached, extended family home that enjoys a slightly elevated position within this established and highly regarded location.
- Three good, bright, comfortable bedrooms.
- Lounge open to a casual dining area.
- Extended fitted kitchen / dining area.
- White shower suite.
- Partial upvc double glazed windows.
- Oil fired central heating system.
- Developed, floored roospace / storage.
- Private rear garden.
- Competitively priced family home within a magnificent location offering excellent doorstep convenience.
A comfortable semi detached, extended family home that enjoys a slightly elevated position within this established and highly regarded, private, residential location. Three good, bright, comfortable bedrooms. Lounge open to a casual dining area. Extended fitted kitchen / casual dining area. White bathroom suite. Partial Upvc double glazed windows. Oil fired central heating system. Developed, floored roofspace / storage. Private mature rear garden with front lawns and planting. Feature double gates to driveway with car parking. Competitively priced family home located within a magnificent location offering excellent doorstep convenience, positioned within the established and desirable Willowvale / Hillhead area just off the Stewartstown Road, walking distance to leading Schools, Shops, excellent transport links, to include the Glider Service and Finaghy Road North Railway Hub. Chain free. Well worth a visit.
- GROUND FLOOR
- ENTRANCE PORCH
- To;
- ENTRANCE HALL
- Wooden effect strip floor, storage understairs.
- LOUNGE / LIVING ROOM 6.71m x 3.89m (22'0 x 12'9)
- Feature fireplace with inset and hearth.
- EXTENDED KITCHEN / DINING AREA 6.40m x 2.49m (21'0 x 8'2)
- Range of high and low level units, formica work surfaces, single drainer stainless steel sink unit, overhead extractor hood, plumbed for washing machine, upvc double glazed back door.
- FIRST FLOOR
- BEDROOM 1 3.53m x 2.97m (11'7 x 9'9)
- Built-in mirror slide robes.
- BEDROOM 2 3.10m x 3.40m (10'2 x 11'2)
- Hotpress with copper cylinder.
- BEDROOM 3 2.87m x 2.36m (9'5 x 7'9)
- WHITE SHOWER SUITE
- Shower cubicle, electric shower unit, tiling, wash hand basin with vanity unit, chrome heated towel rail.
- DEVELOPED FLOORED ROOFSPACE 5.72m x 2.74m (18'9 x 9'0)
- Velux window.
- OUTSIDE
- Driveway to front and side, with feature double gates, private rear gardens in neat lawns and planting.
Travel Time From This Property

Important PlacesAdd your own important places to see how far they are from this property.
Agent Accreditations



