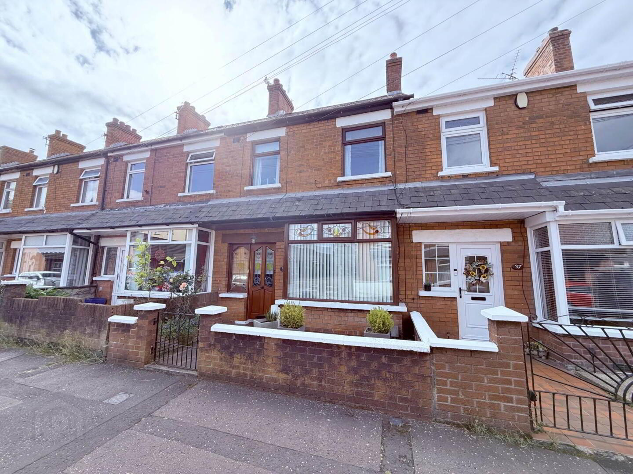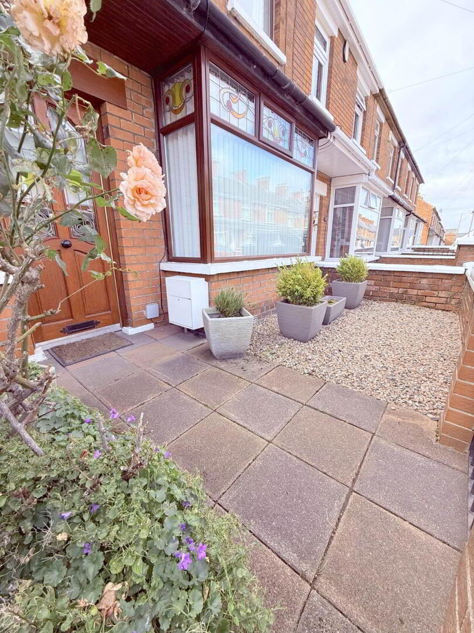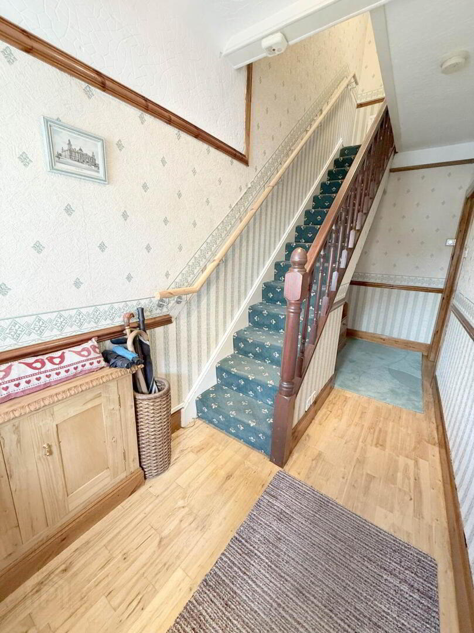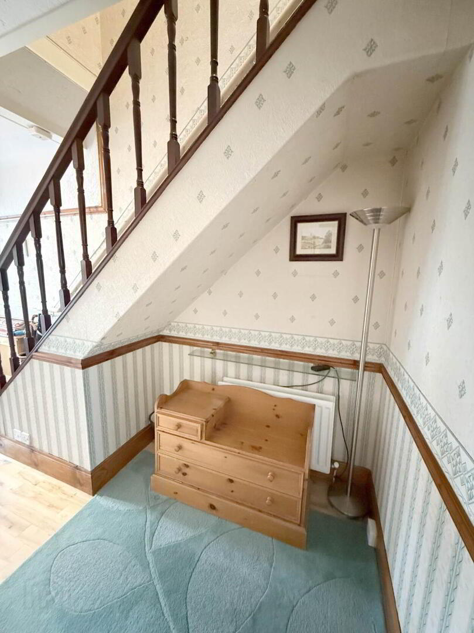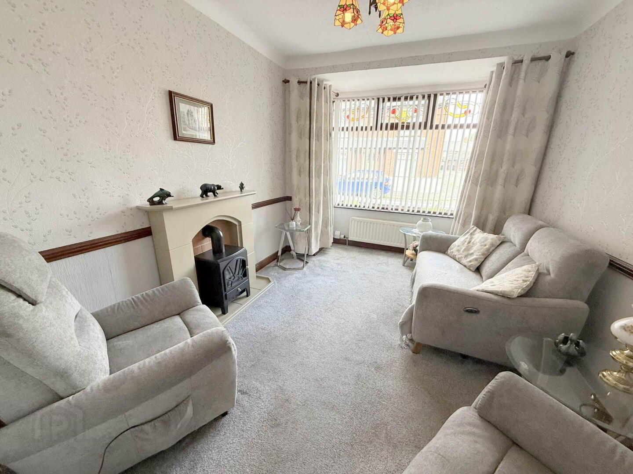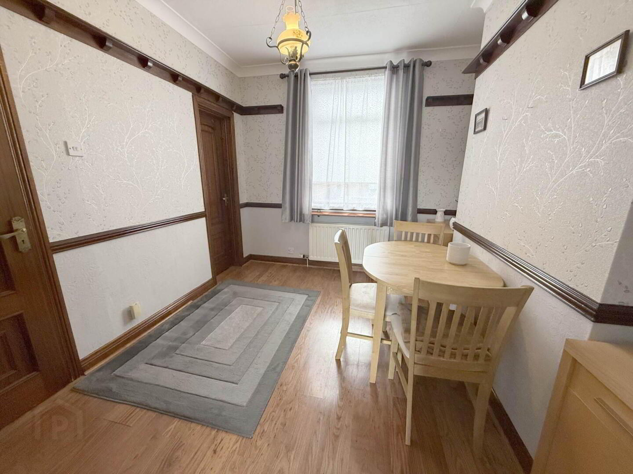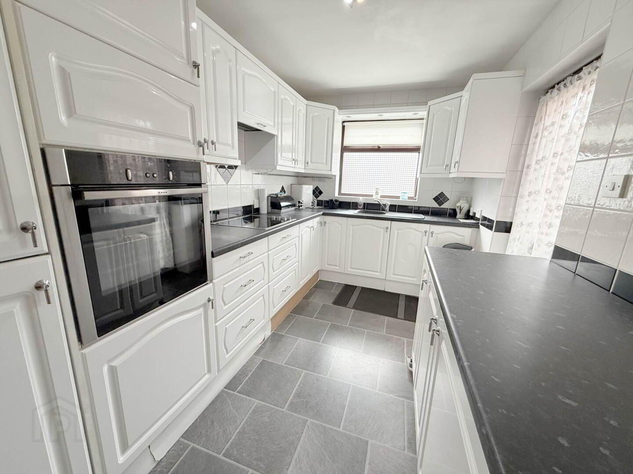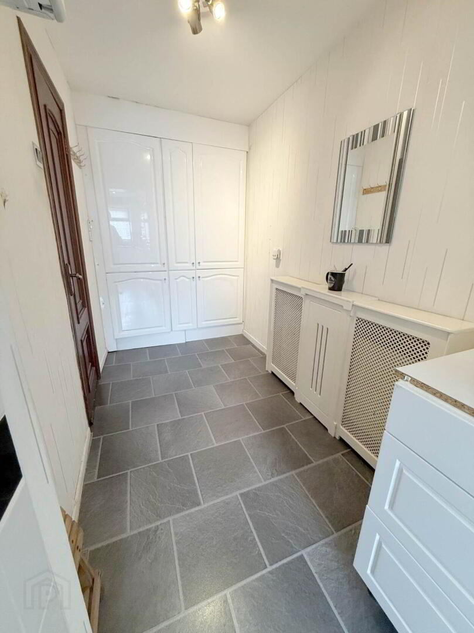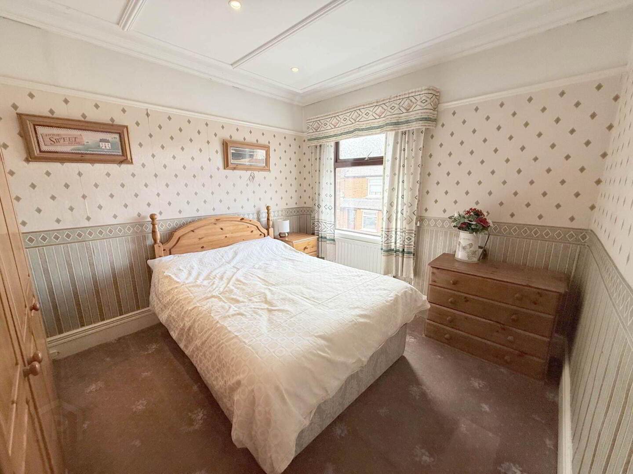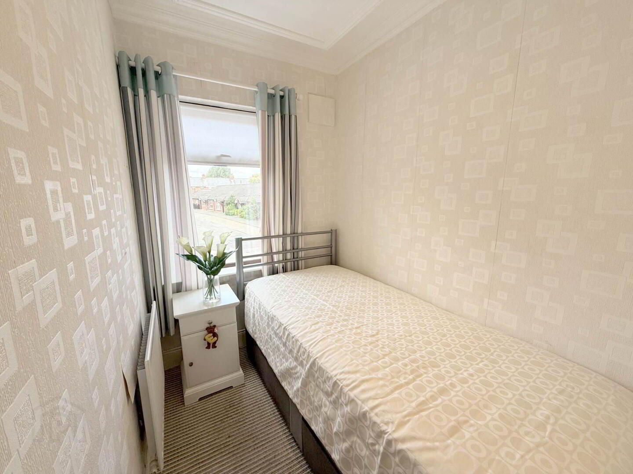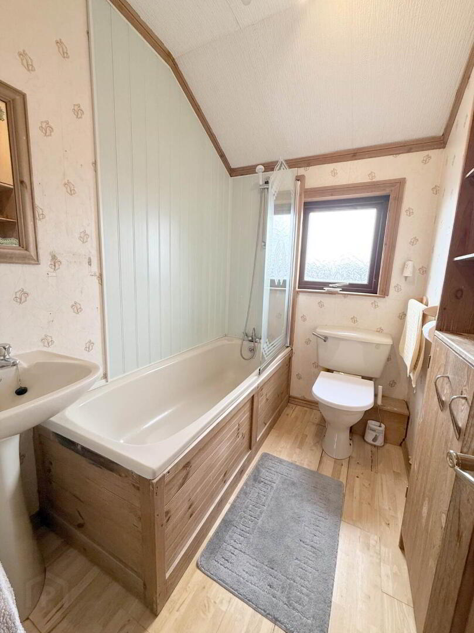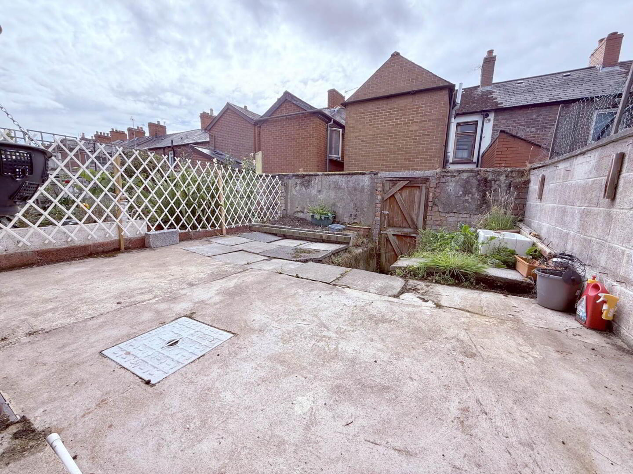For sale
Added 1 day ago
39 Willowfield Parade, Belfast, BT6 8HQ
Price £129,950
Property Overview
Status
For Sale
Style
Terrace House
Bedrooms
3
Bathrooms
1
Receptions
1
Property Features
Tenure
Leasehold
Heating
Gas
Broadband
*³
Property Financials
Price
£129,950
Stamp Duty
Rates
£863.37 pa*¹
Typical Mortgage
Additional Information
- Red brick terrace house with south facing garden
- Entrance hall with timber detailing
- Living room with bay window
- Dining room
- 3 bedrooms
- Bathroom
- U.P.V.C. famed double glazing
- Gas fired central heating
- Forecourt garden, yard and south facing rear garden
Located in the ever-popular Willowfield area of East Belfast, this attractive red brick mid-terrace property offers a fantastic opportunity for first-time buyers or investors. Just a short stroll from the vibrant Woodstock Road, you`ll find an array of local amenities, shops, cafés, and excellent transport links right on your doorstep.
The accommodation comprises a welcoming entrance hall, a bright and spacious living room with bay window, a separate dining room, and a modern extended kitchen ideal for contemporary living. Upstairs, there are three well-proportioned bedrooms and a family bathroom.
While the property would benefit from some cosmetic updating, it has been well maintained and offers excellent potential to add value and personalise.
Externally, the home enjoys a low-maintenance forecourt garden to the front, and to the rear, a private south-facing garden and yard perfect for outdoor relaxation or entertaining.
Early viewing is highly recommended to appreciate all this home has to offer.
Entrance Hall
Pine floor, picture rail, dado rail and cloak space under stairs
Living room - 13'4" (4.06m) x 9'8" (2.95m)
Bay window, faux fireplace, cornice and dado rail
Dining room - 10'10" (3.3m) x 9'7" (2.92m)
Picture shelf ledge, dado rail and timber laminate floor
Kitchen - 21'11" (6.68m) x 7'4" (2.24m) Max
Range of high and low level units, integrated oven, ceramic hob, concealed extractor fan, integrated fridge freezer, integrated washing machine, part tiled walls, spotlights, utility storage and gas boiler
First
Bedroom 1 - 10'11" (3.33m) x 9'8" (2.95m)
Timber panelled ceiling with recessed spotlights, and picture rail
Bedroom 2 - 10'11" (3.33m) x 9'8" (2.95m)
Timber panelled ceiling, built in wardrobes and picture rail
Bedroom 3 - 7'1" (2.16m) x 5'5" (1.65m)
Timber panelled ceiling with recessed spotlight and cornice
Bathroom - 7'2" (2.18m) x 5'7" (1.7m)
Coloured suite with shower attachment and screen over bath, wash hand basin, W.C, built in shelving and storage, and timber laminate floor
Outdoor
Forecourt garden in small stones and path, rear yard and south facing rear garden
Directions
Willowfield Parade runs between the Woodstock Road and Rosebery Road
Notice
Please note we have not tested any apparatus, fixtures, fittings, or services. Interested parties must undertake their own investigation into the working order of these items. All measurements are approximate and photographs provided for guidance only.
Travel Time From This Property

Important PlacesAdd your own important places to see how far they are from this property.
Agent Accreditations



