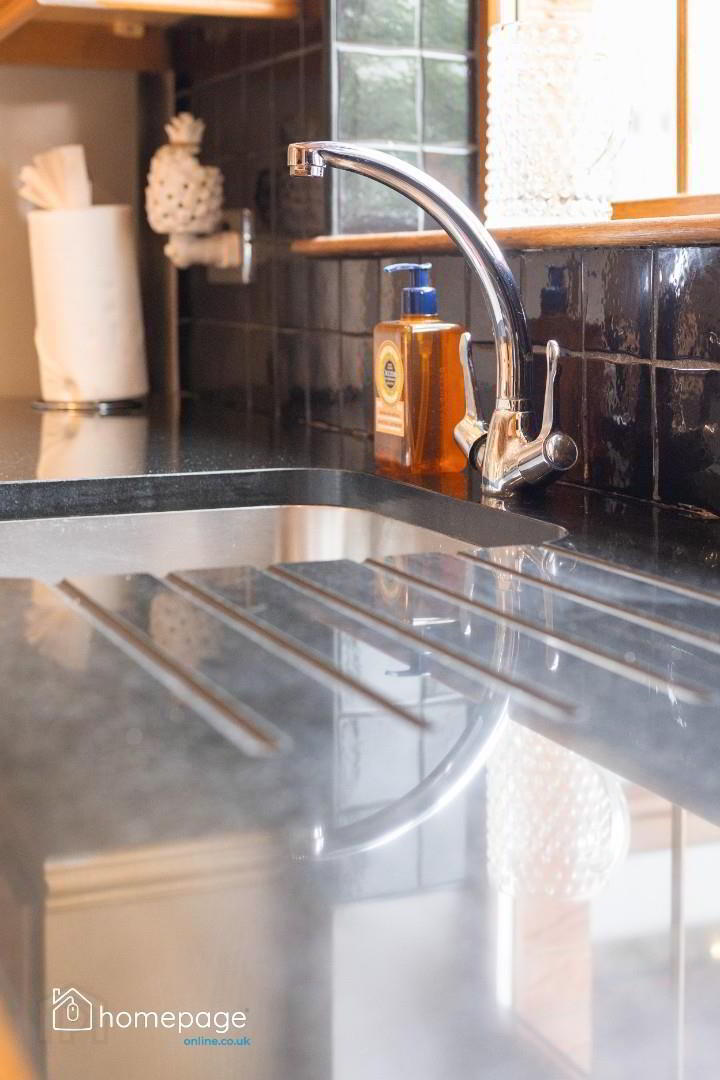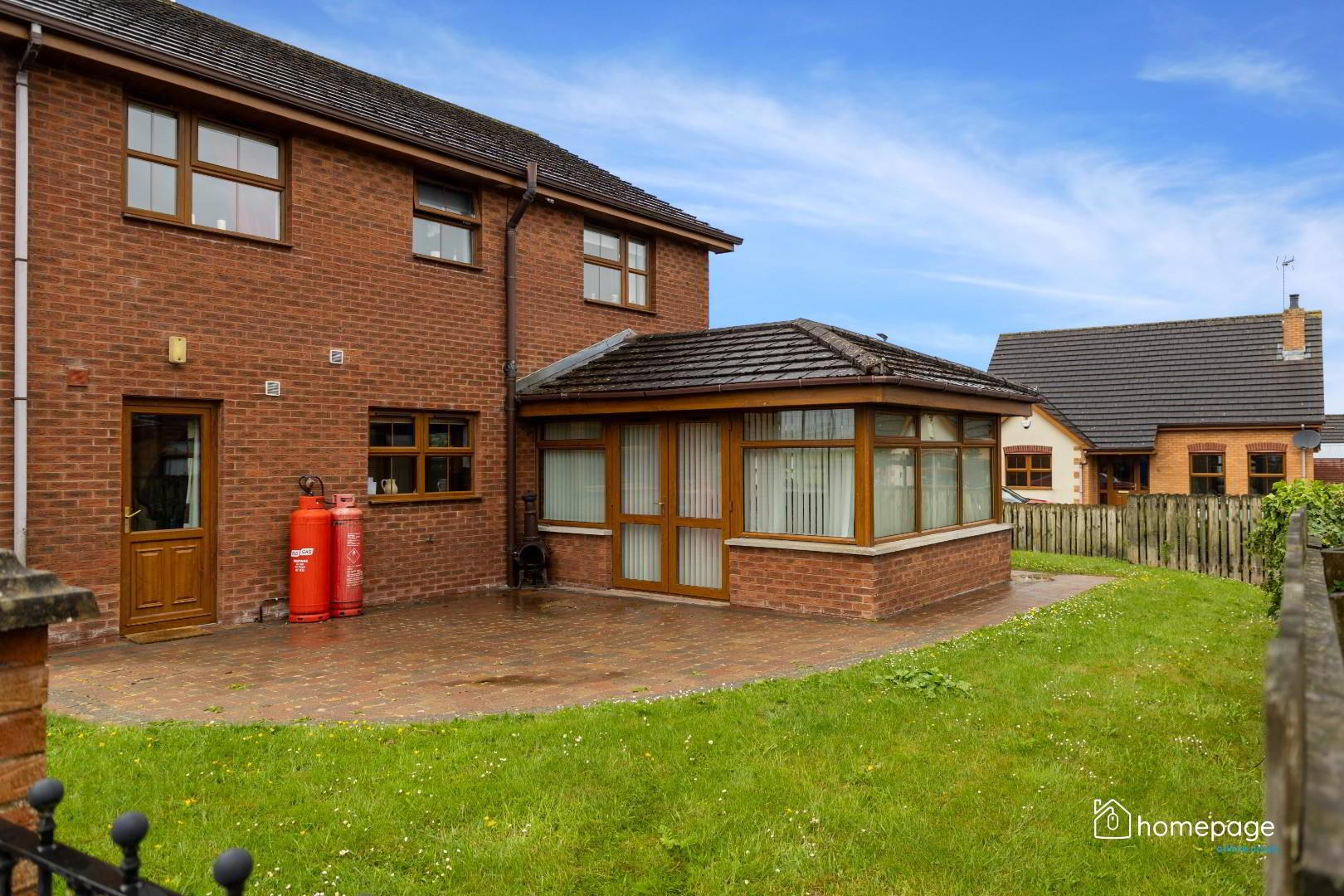For sale
39 Summer Meadows Manor, Derry / Londonderry, BT47 6SE
Offers Over £324,950
Property Overview
Status
For Sale
Style
Detached House
Bedrooms
4
Bathrooms
3
Receptions
3
Property Features
Year Built
2003*⁴
Tenure
Freehold
Heating
Oil
Broadband
*³
Property Financials
Price
Offers Over £324,950
Stamp Duty
Rates
£2,157.65 pa*¹
Typical Mortgage
Additional Information
- 4 BEDROOM DETACHED
- CIRCA 1,900 SQ FT
- 3 RECEPTION ROOMS
- LARGE FAMILY HOME
- OPEN PLAN KITCHEN / DINING WITH SUNROOM
- WELL PRESENTED THROUGHOUT
- OIL FIRED CENTRAL HEATING
- OFF STREET PARKING
- GARAGE
- SOUGHT AFTER LOCATION
This fabulous family home extends to circa 1,900 sq ft and benefits from a spacious plot, garage, large paved driveway, rear garden with paved patio and lawns, enclosed with boundary fencing and decorative railings.
The ground floor the accommodation comprises of an inviting reception hall, 2 reception rooms with open fire, open plan kitchen / dining, large sun room with a separate utility and downstairs W.C.
On the first floor there are 4 large double bedrooms with master ensuite and family a bathroom.
Offering convenient location, excellent living accommodation and outdoor space this property is sure to appeal to a wide range of buyers.
- GROUND FLOOR ACCOMMODATION
- ENTRANCE HALL 4.52 x 2.1 (14'9" x 6'10")
- LIVING ROOM 5.15 x 4.30 (16'10" x 14'1")
- KITCHEN 3.8 x 3.56 (12'5" x 11'8")
- DINING AREA 3.67 x 3.25 (12'0" x 10'7")
- SUN ROOM 4.67 x 3.1 (15'3" x 10'2")
- UTILITY 2.35 x 1.8 (7'8" x 5'10")
- RECEPTION ROOM 5.15 x 3.55 (16'10" x 11'7")
- DOWNSTAIRS W.C. 1.8 x 1.15 (5'10" x 3'9")
- FIRST FLOOR ACCOMMODATION
- LANDING 5.9 x 2.35 (19'4" x 7'8")
- MASTER BEDROOM 3.7 x 3.5 (12'1" x 11'5")
- ENSUITE 2.6 x 1.5 (8'6" x 4'11")
- BEDROOM 2 4.85 x 3.5 (15'10" x 11'5")
- BEDROOM 3 3.25 x 3.25 (10'7" x 10'7")
- BEDROOM 4 3.9 x 3.1 (12'9" x 10'2")
- FAMILY BATHROOM 2.8 x 2.2 (9'2" x 7'2")
- NOTES
- Please note we have not tested any apparatus, fixtures, fittings, or services. All measurements are approximate. Some measurements are taken to widest point. Plans & photographs provided for guidance and illustrative only.
- VIEWINGS
- To arrange a private viewing please click the 'Enquire Now' button
HAVE A HOUSE TO SELL ???
Book your Free Market Appraisal at homepageonline.co.uk
Travel Time From This Property

Important PlacesAdd your own important places to see how far they are from this property.
Agent Accreditations













































