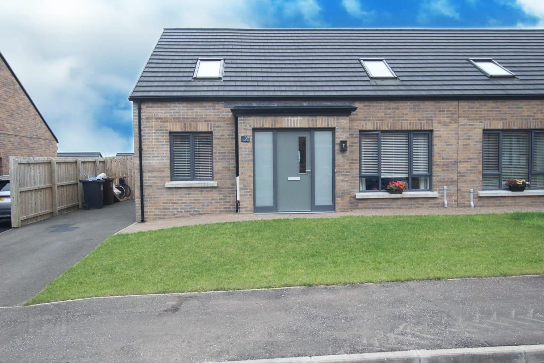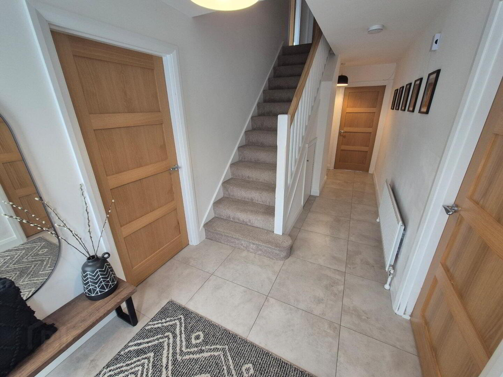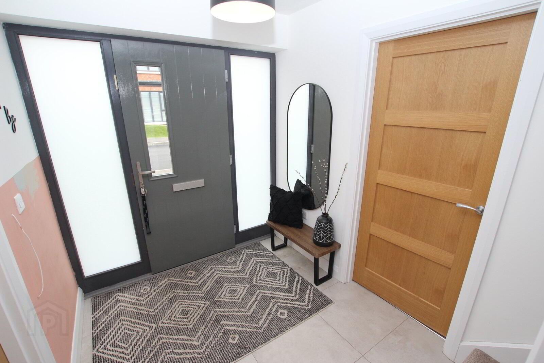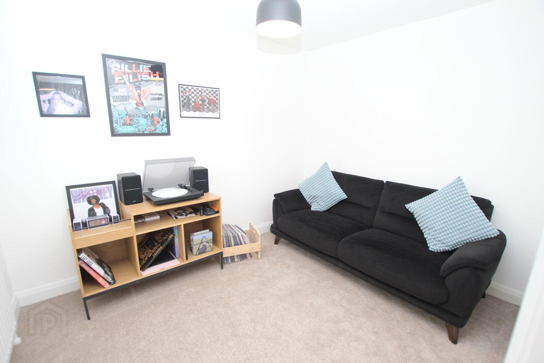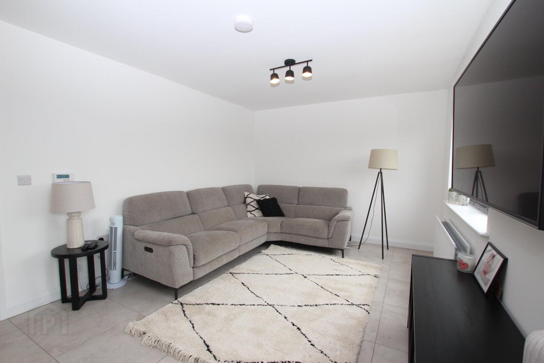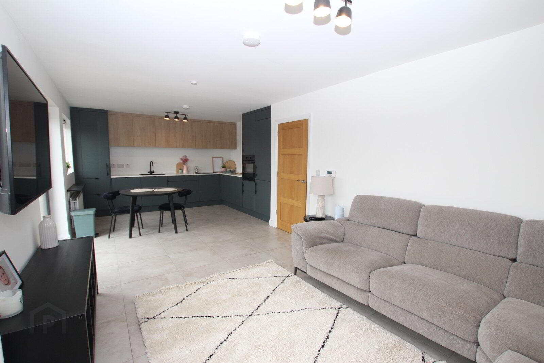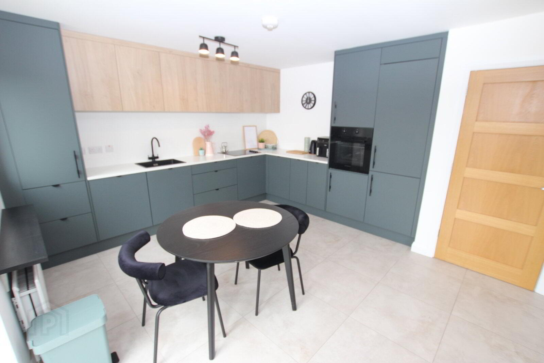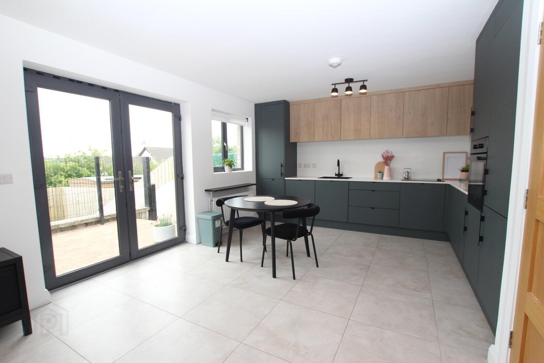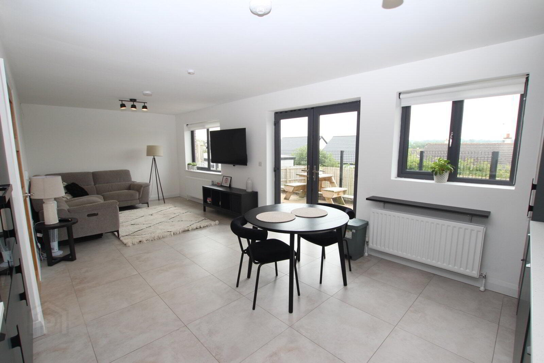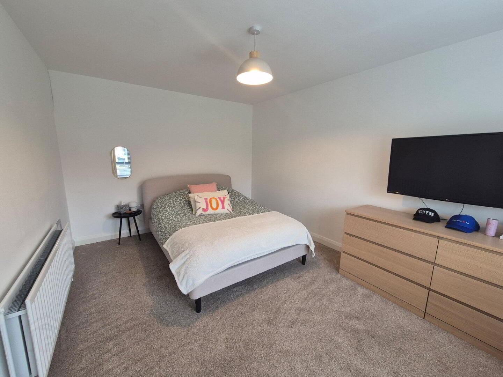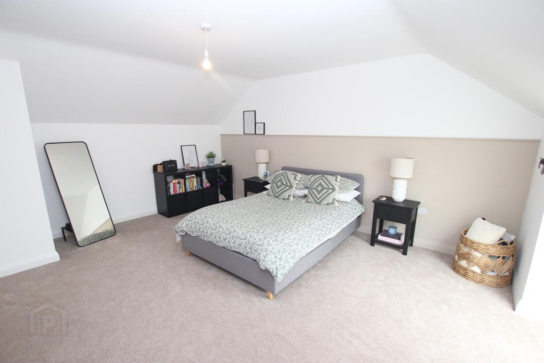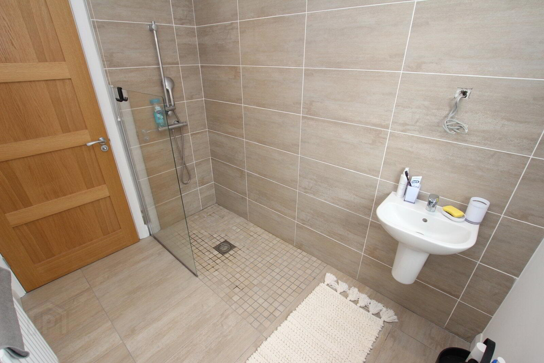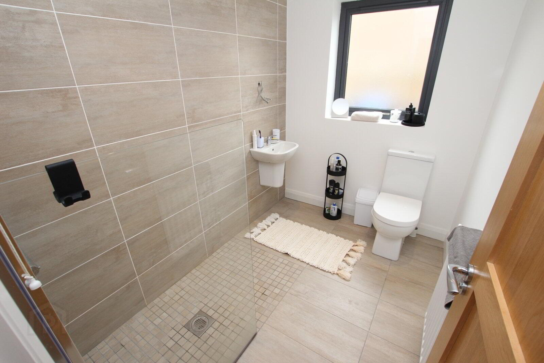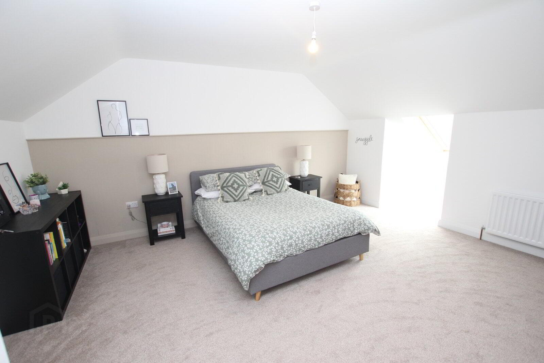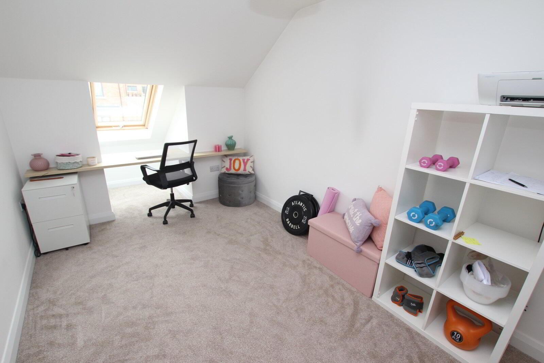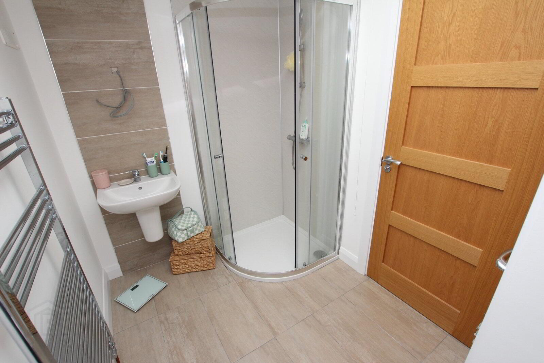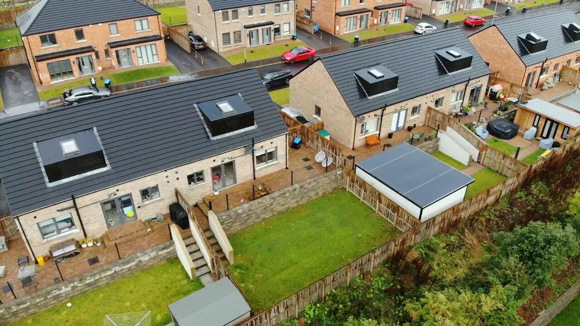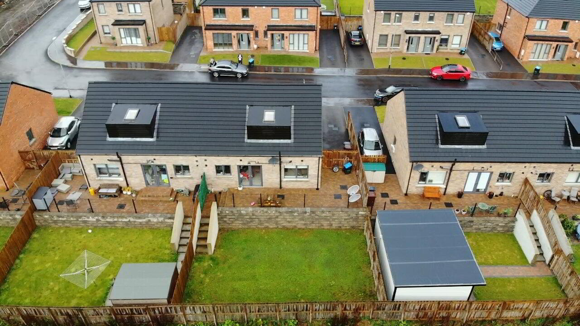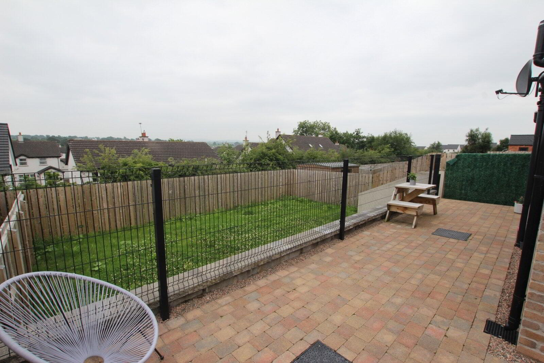For sale
39 Petticrew Park, Ballyclare, BT39 9LJ
Asking Price £234,950
Property Overview
Status
For Sale
Style
Semi-detached Bungalow
Bedrooms
4
Bathrooms
2
Receptions
1
Property Features
Tenure
Not Provided
Energy Rating
Property Financials
Price
Asking Price £234,950
Stamp Duty
Rates
£1,198.88 pa*¹
Typical Mortgage
Additional Information
- Stunning Semi Detached Home
- Close Proximity To Both Ballyclare and Doagh
- Ideal First Time Buyer Home
- Adaptable Accommodation Offering Up To 4 Beds
- Stylish Open Plan Kitchen and Family Area
- Gas Central Heating and Double Glazed
- Off Street Parking and Enclosed Rear Garden
This adaptable home offers many layouts and can provide up to 4 bedrooms if required. The current occupiers showcase the home as Family room, downstairs bedroom with additional wet room and an open plan kitchen / dining area complete the ground floor. The first floor accommodation is complete with two additional bedrooms and modern shower suite.
- Description
- Reeds Rains are delighted to offer for sale this well presented semi detached home located in a much sought after residential area. This adaptable home offers many layouts and can provide up to 4 bedrooms if required. The current occupiers showcase the home as Family room, downstairs bedroom with additional wet room and an open plan kitchen / dining area complete the ground floor. The first floor accommodation is complete with two additional bedrooms and modern shower suite. Further features include gas heating, double glazing and upvc windows and doors. Externally this home boasts off street parking and a superb enclosed rear garden with tiered patio and lawn. Early viewing is recommended to appreciate all this home has to offer!
- Entrance Hall
- Welcoming and spacious entrance hall complete with ceramic tiled flooring. Twin built in understair storage areas.
- Lounge
- 4.57m x 3.15m (15'0" x 10'4")
Complete with carpeted flooring and window aspects to the front of the property. Currently used as a downstairs bedroom. - Family Room
- 2.54m x 2.18m (8'4" x 7'2")
Family / Formal dining room if required. Complete with carpeted flooring. - Kitchen With Open Plan Family Area
- 7.1m x 3.28m (23'4" x 10'9")
The hub of this beautiful home and offers a superb range of two tone coloured units with matching worktop surfaces, Composite black sink with matching Franke mixer tap. Integrated appliances to include fridge freezer, oven and washing machine. Electric hob with concealed extractor fan overhead. Open planned to family / casual dining area. Complete with tiled flooring. Double upvc doors to rear garden. - Downstairs Wet Room
- 2.51m x 1.83m (8'3" x 6'0")
Bespoke wet room complete with walk in shower cubicle, wall mounted semi pedestal wash hand basin and low flush WC. Tiled flooring and tiled walls. Heated towel rail. Recessed spotlights. - Stairs To First Floor Landing
- Bedroom Three
- 4.88m x 4.2m (16'0" x 13'9")
Large double bedroom complete with carpeted flooring. Velux window. - Bedroom Four
- 4.06m x 2.57m (13'4" x 8'5")
Double bedroom complete with carpeted flooring. Velux window. Built in storage cupboard. - Shower Suite
- Stylish shower suite comprising walk in shower cubicle, wall mounted semi pedestal wash hand basin and low flush WC. Tiled flooring and tiled walls. Heated towel rail.
- Externally
- Off Street Parking
- Tarmac driveway to the side of the property offering ample off street parking facilities. Gated access to rear garden.
- Enclosed Rear Garden
- Paviour patio area with steps leading to generous lawned garden.
- Customer Due Diligence
- CUSTOMER DUE DILIGENCE As a business carrying out estate agency work, we are required to verify the identity of both the vendor and the purchaser as outlined in the following: The Money Laundering, Terrorist Financing and Transfer of Funds (Information on the Payer) Regulations 2017 - https://www.legislation.gov.uk/uksi/2017/692/contents To be able to purchase a property in the United Kingdom all agents have a legal requirement to conduct Identity checks on all customers involved in the transaction to fulfil their obligations under Anti Money Laundering regulations. We outsource this check to a third party and a charge will apply of £20 + Vat for each person
Travel Time From This Property

Important PlacesAdd your own important places to see how far they are from this property.
Agent Accreditations



