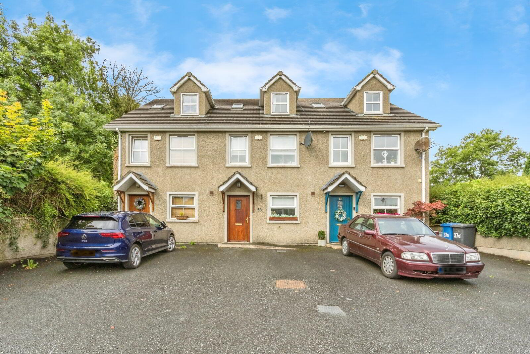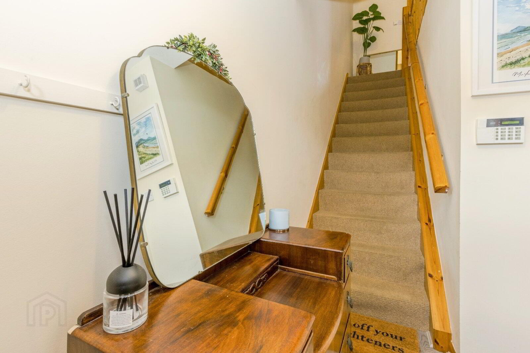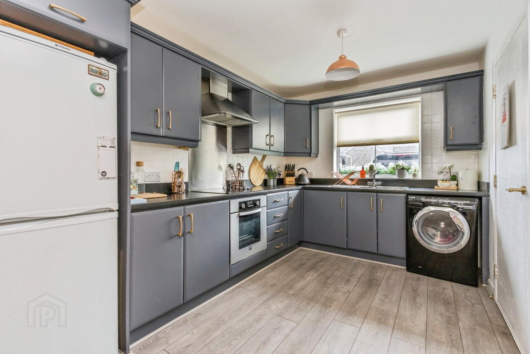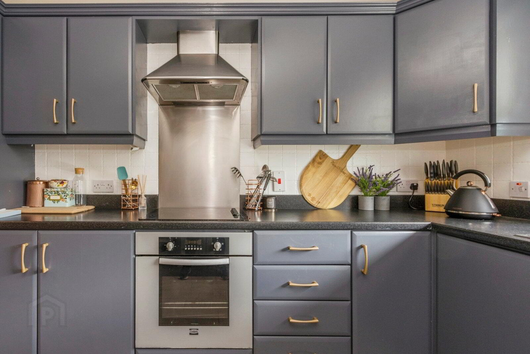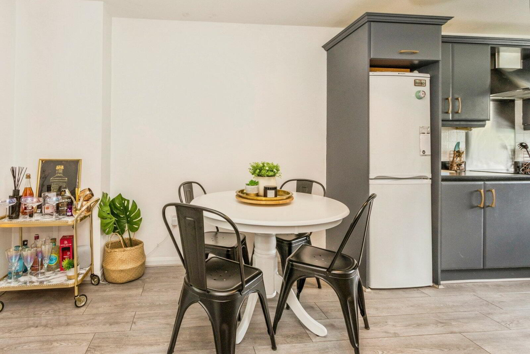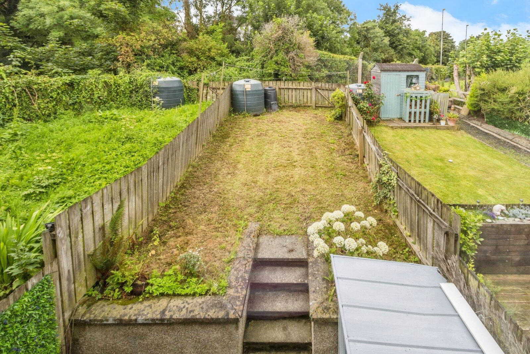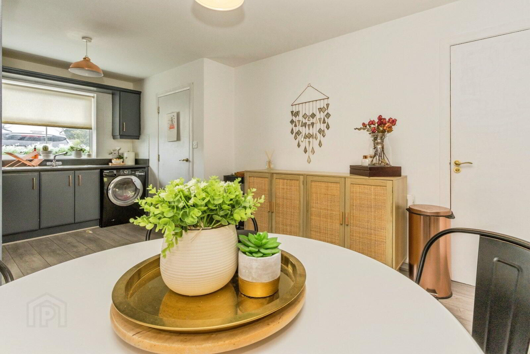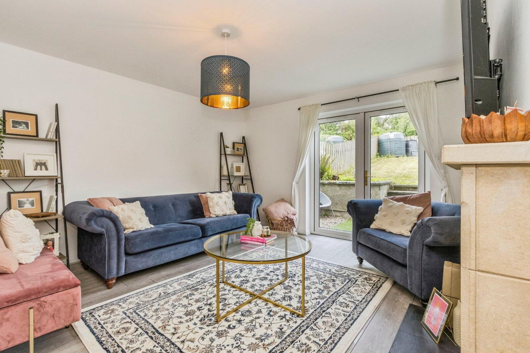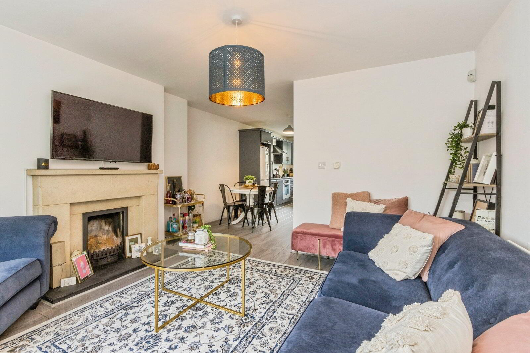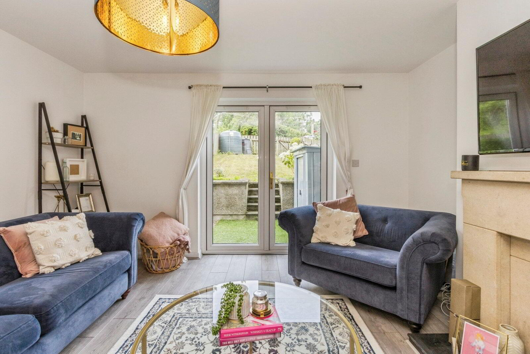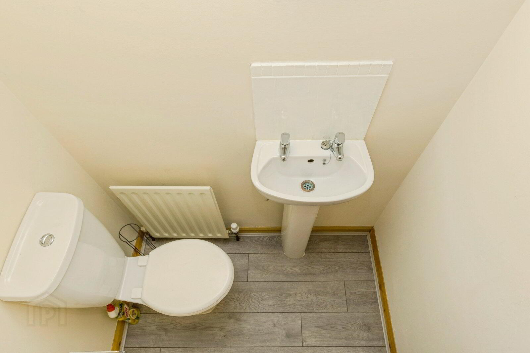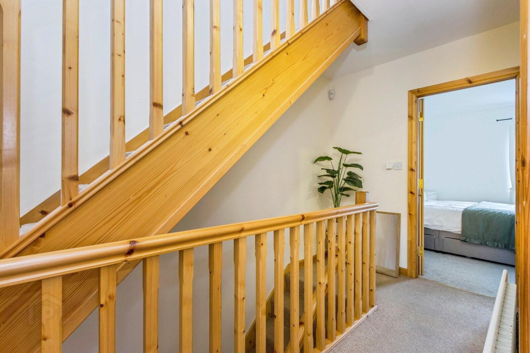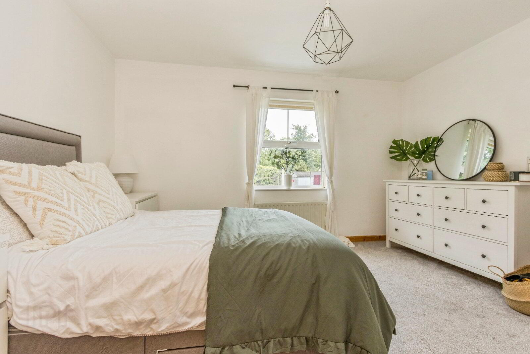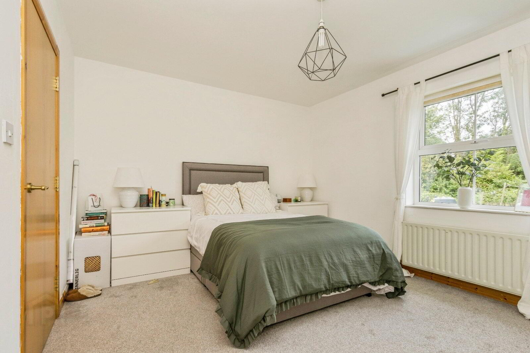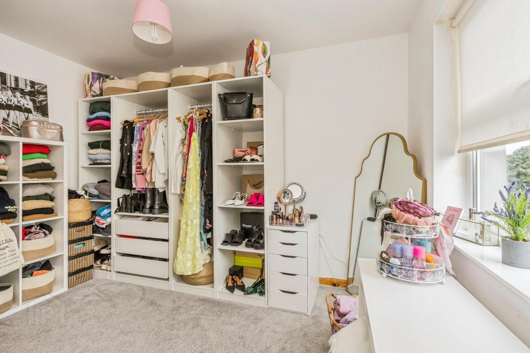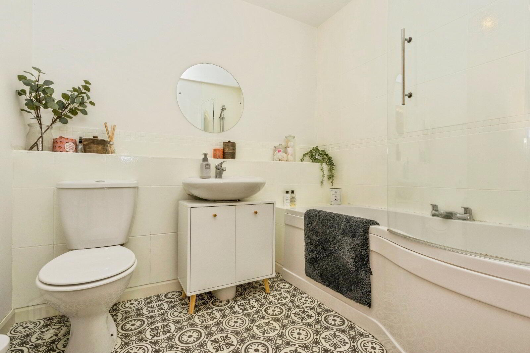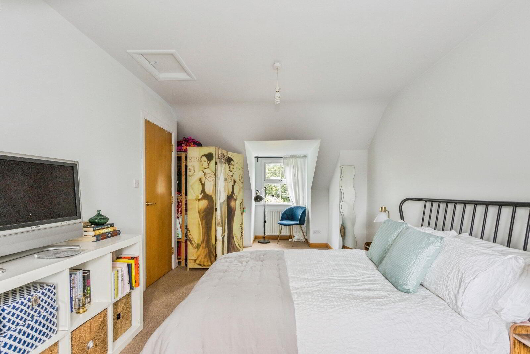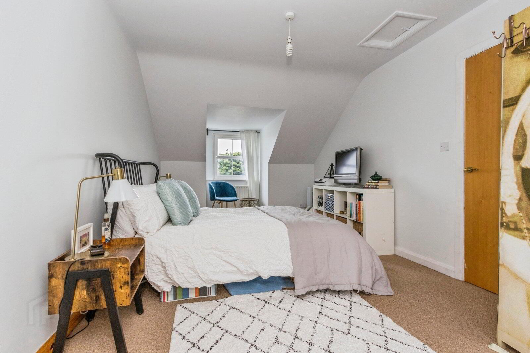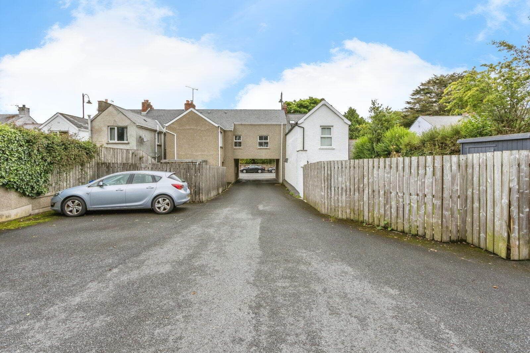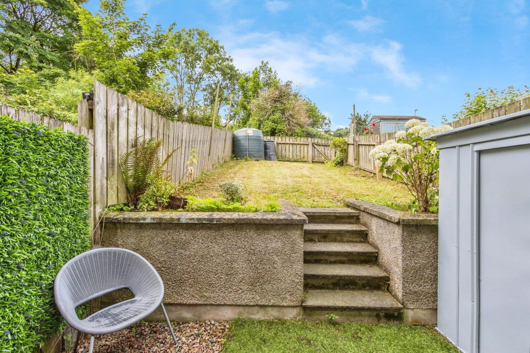For sale
Added 21 hours ago
39 Killinchy Street, Comber, Newtownards, BT23 5AP
Asking Price £174,950
Property Overview
Status
For Sale
Style
House
Bedrooms
3
Bathrooms
1
Receptions
1
Property Features
Tenure
Not Provided
Energy Rating
Property Financials
Price
Asking Price £174,950
Stamp Duty
Rates
£1,192.25 pa*¹
Typical Mortgage
Additional Information
- Townhouse in convenient town centre location
- 3 Bedrooms - 1 on the second floor
- Fitted kitchen with dining area
- Living room with access to rear garden
- Ground floor cloakroom with WC
- Bathroom with white suite
- Oil fired heating and double glazed windows
- Enclosed rear garden in lawns and patio
- No onward chain
Welcome to 39 Killinchy Street, a well-presented mid-terrace property located in the popular and convenient area of Comber, Northern Ireland.
- Description
- Welcome to 39 Killinchy Street, a well-presented mid-terrace property located in the popular and convenient area of Comber, Northern Ireland. This delightful home offers generous living space across three floors, making it an excellent choice for first-time buyers, young families, or investors alike. Ground Floor: Step into a well-equipped kitchen and open-plan diner, ideal for family mealtimes or hosting guests. To the rear you will find a bright and welcoming living room, perfect for relaxing or entertaining. A handy cloakroom with a white suite completes the ground floor layout. First Floor: The first floor hosts two comfortable bedrooms along with a family bathroom, finished with a modern white suite. Second Floor: The top floor is dedicated to a spacious master bedroom, offering ample space for furnishings and a tranquil retreat at the end of the day. Outside: To the front of the property is communal car parking for residents and visitors. The rear garden is fully enclosed, laid in lawn with a patio area—perfect for children, pets, or al fresco dining in the warmer months. This home enjoys a peaceful residential setting with easy access to local schools, amenities, and transport links. Early viewing is highly recommended.
- Entrance Hall
- Hardwood double glazed front door, laminate wooden floor.
- Kitchen / Dining
- 9.55m x 4.1m including living room (31'4" x 13'5")
Single drainer 1.5 stainless steel sink unit with mixer taps, excellent range of high and low level units with laminated work surfaces, built in oven and 4 ring ceramic hob, stainless steel splash back, stainless steel chimney extractor fan, plumbed for washing machine, part tiled walls, laminate wooden floor, open plan to dining area. - Living Room
- Laminate wooden floor, stone fireplace with back boiler and slate hearth, uPVC double glazed door to rear garden.
- Cloakroom / WC
- White suite comprising: Low flush WC, pedestal wash hand basin with tiled splashback, laminate wooden floor, extractor fan.
- First floor landing
- Bedroom 2
- 4.2m x 3.45m (13'9" x 11'4")
Rear Aspect - Bathroom
- White suite comprising: Panelled bath with thermostatically controlled shower unit, pedestal wash hand basin, dual flush WC, part tiled walls, extractor fan.
- Bedroom 3
- 4.2m x 3.53m (13'9" x 11'7")
- Second floor
- Bedroom 1
- 5.56m x 4.11m (18'3" x 13'6")
Dual aspect - Outside
- Front communal area with car parking space
- Gardens
- Fully enclosed rear garden in lawns and patio area. Boiler house with oil boiler, PVC oil tank.
Travel Time From This Property

Important PlacesAdd your own important places to see how far they are from this property.
Agent Accreditations



