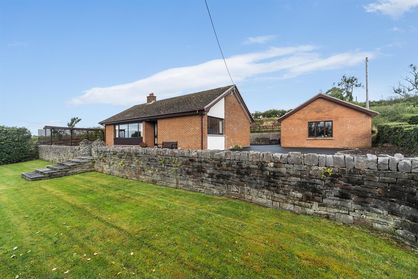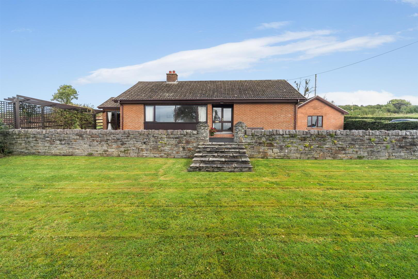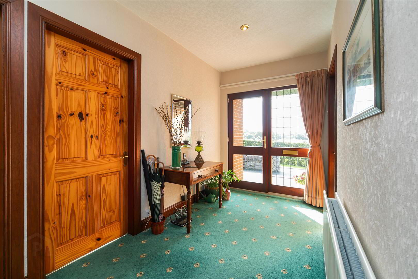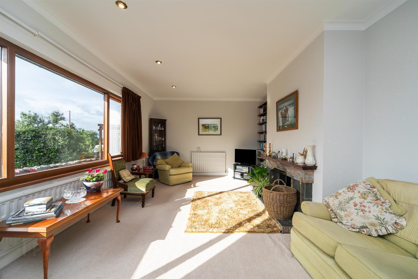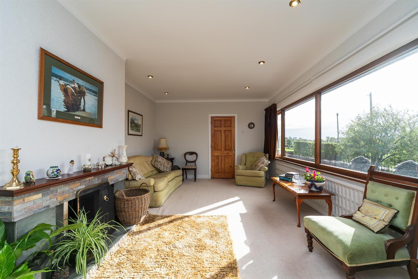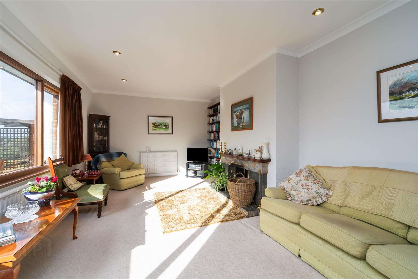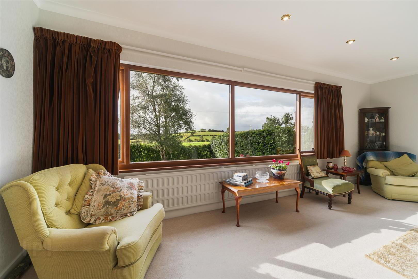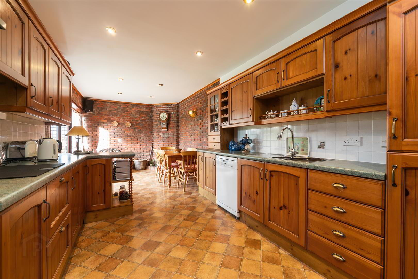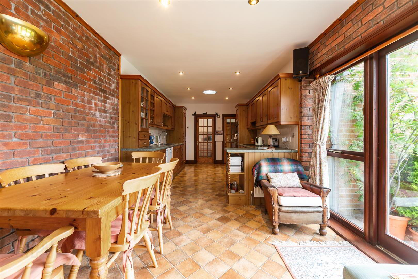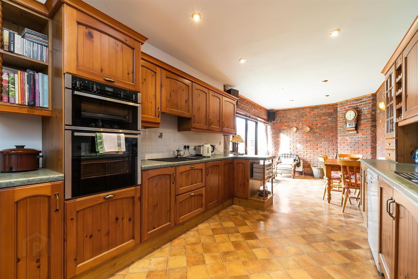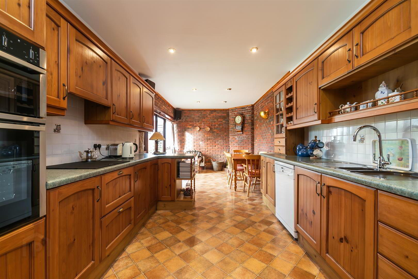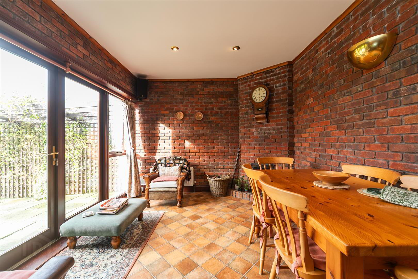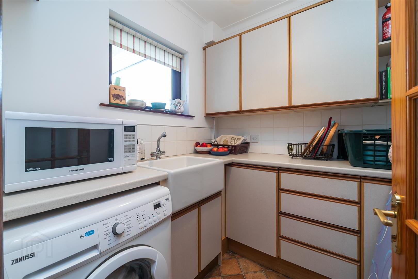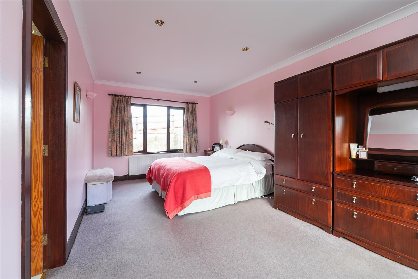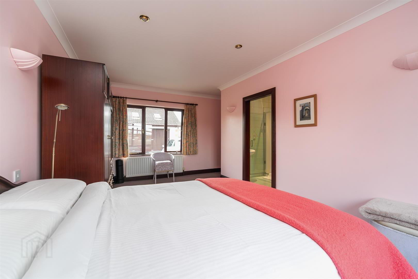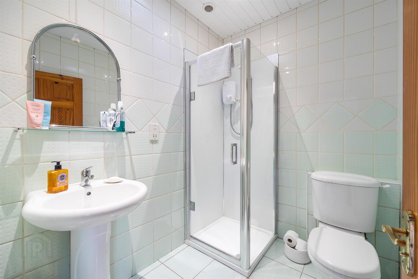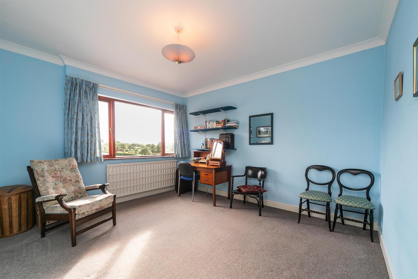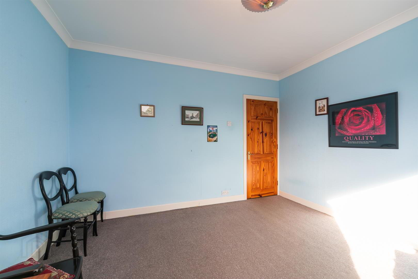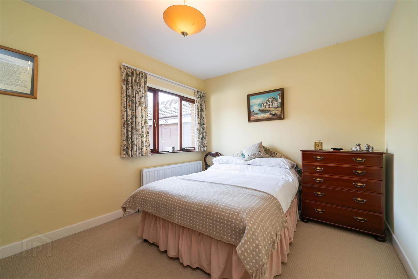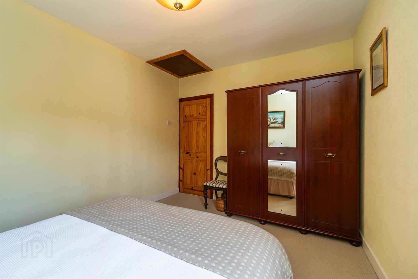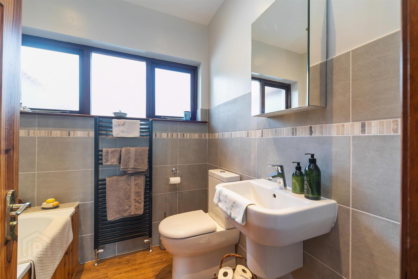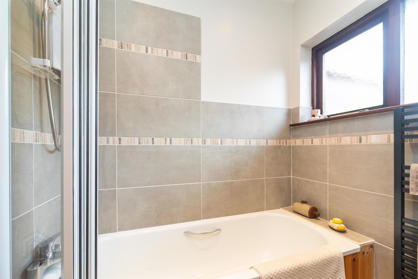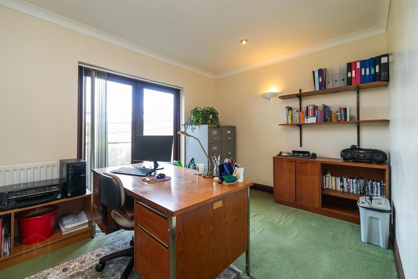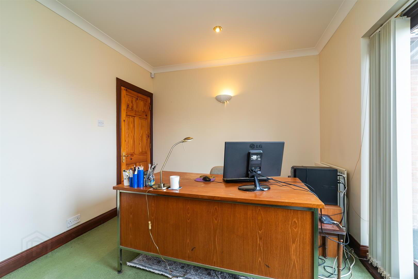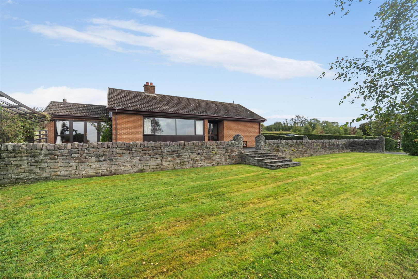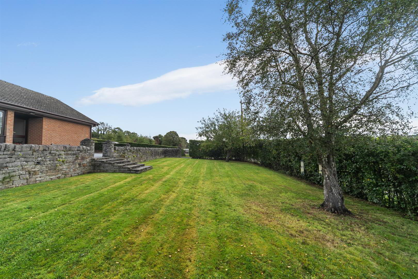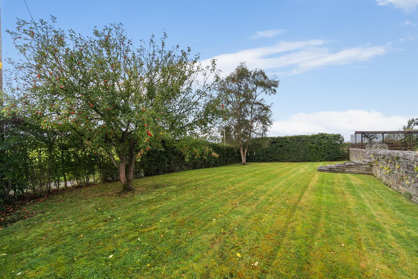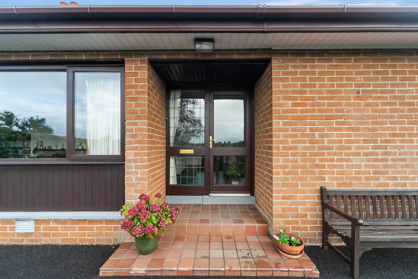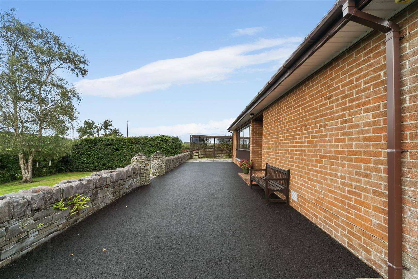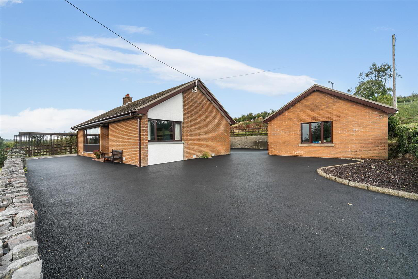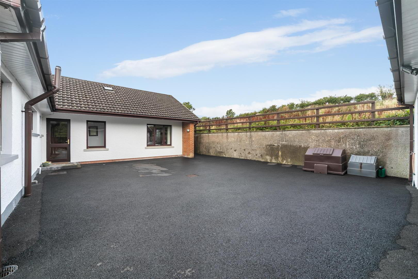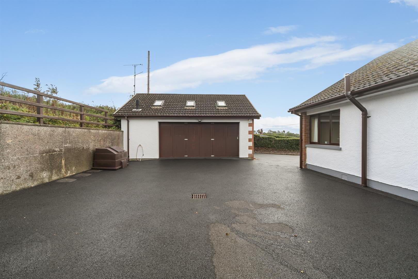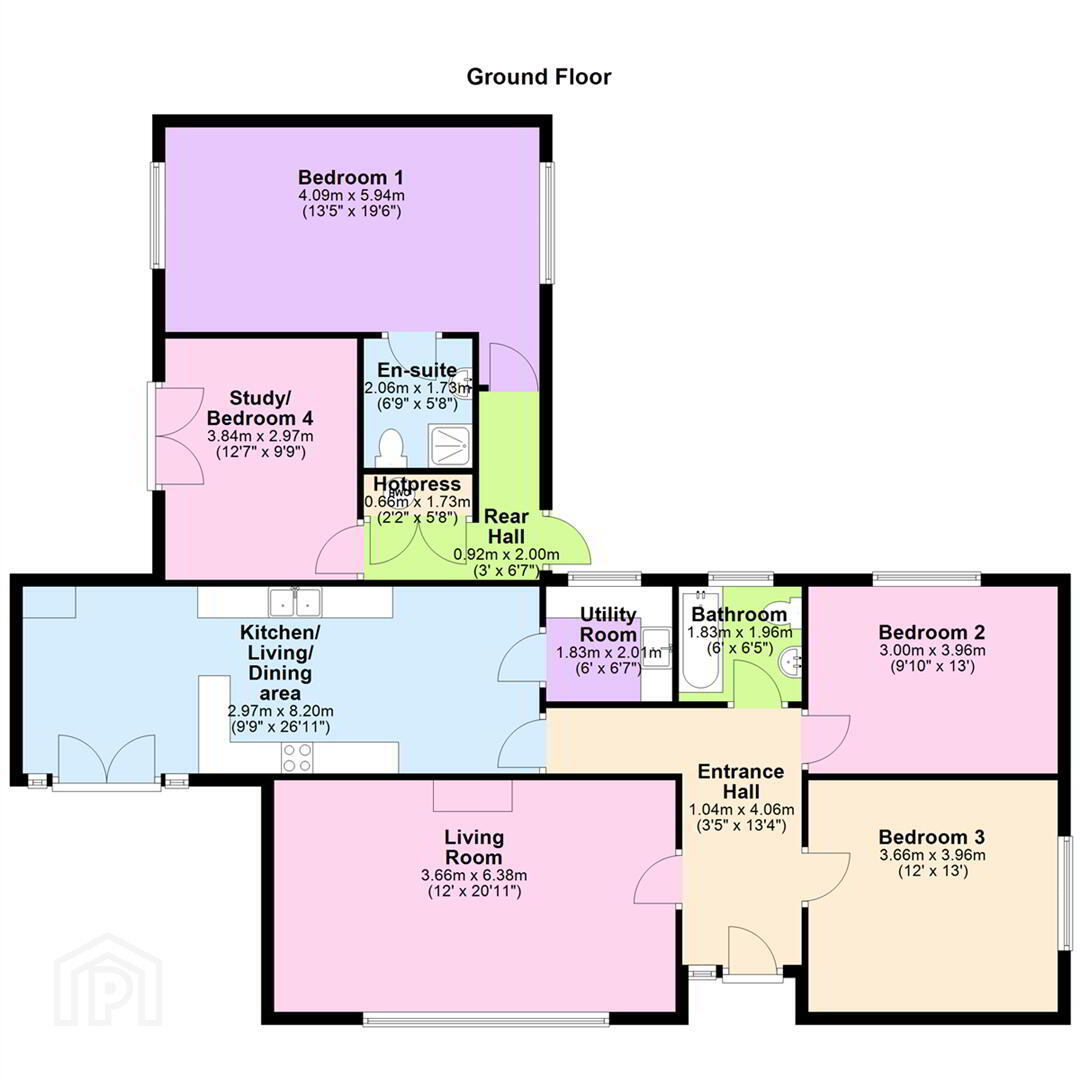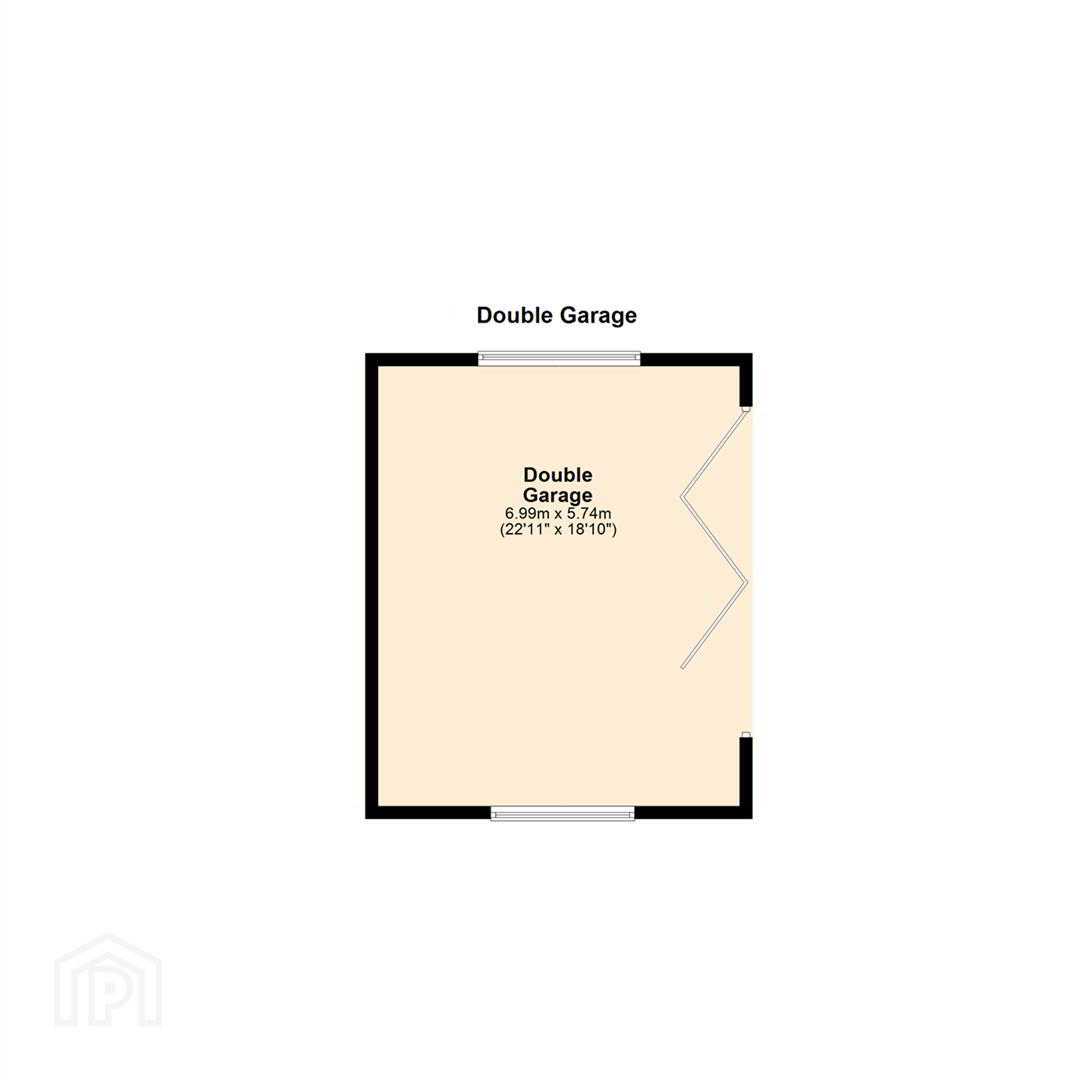For sale
Added 7 hours ago
39 Drennan Road, Lisburn, BT27 6UR
Offers Around £325,000
Property Overview
Status
For Sale
Style
House
Property Features
Tenure
Freehold
Broadband Speed
*³
Property Financials
Price
Offers Around £325,000
Stamp Duty
Rates
£2,092.54 pa*¹
Typical Mortgage
Additional Information
- Detached bungalow
- Three/ four bedrooms
- Living room
- Kitchen/ dining/ living room
- Bathroom
- Ensuite bathroom
- Study/ fourth bedroom
- Large garage
- Good gardens
- Great location
We are delighted to present this beautifully maintained detached bungalow, ideally located on the sought-after Drennan Road, perfectly positioned between Ballynahinch and Lisburn.
This spacious home offers versatile accommodation, comprising a welcoming living room, a bright and airy kitchen with open plan dining and living area, three well-proportioned bedrooms, including a master with ensuite, a modern family bathroom, and a study, which offers flexibility as a potential fourth bedroom.
The property is immaculately presented throughout and is ready to move into, making it an ideal choice for families, downsizers, or those seeking peaceful countryside living with convenience to nearby towns.
Externally, the bungalow sits on a generous site with lawns to the front and rear, a large tarmacked area offering ample parking, and a substantial double garage—perfect for storage or workshop use.
Located in a popular and peaceful rural setting, yet only a short drive to local amenities, schools, and commuter routes, this property combines space, comfort, and location.
- Entrance Hall 1.04m x 4.06m (3'5" x 13'4")
- Glazed front door and side panel leading to spacious entrance hall.
- Living Room 3.66m x 6.38m (12'0" x 20'11")
- Large bright living room with feature fireplace.
- Kitchen/ Living/ Dining area 2.97m x 8.20m (9'9" x 26'11")
- A range of high and low level units including stainless steel sink unit, integrated double oven, hob and fridge freezer. Space for dishwasher. Tiled splash area.
Feature brick fireplace and doors to front patio. - Utility Room 1.83m x 2.01m (6'0" x 6'7")
- Range of high and low level units including Belfast Sink and space for washing machine.
- Bedroom 1 4.09m x 5.94m (13'5" x 19'6")
- Large bedroom with ensuite.
- En-suite
- White suite comprising low flush w.c, wash hand basin and shower cubicle. Tiled floor and walls.
- Bedroom 2 3.00m x 3.96m (9'10" x 13'0")
- Rear facing bedroom.
- Bedroom 3 3.66m x 3.96m (12'0" x 13'0")
- Front facing bedroom.
- Bathroom
- White suite comprising low flush w.c, wash hand basin and bath with overhead shower. Tiled walls.
- Rear Hall 0.92m x 2.00m (3'0" x 6'7")
- Door to rear and hotpress.
- Study/ Bedroom 4 3.84m x 2.97m (12'7" x 9'9")
- Potential bedroom currently used as a study. Double doors to side.
- Double Garage
- Large double garage with bi fold doors. Power and light.
- Outside
- To the front is a good sized garden laid out in lawns with ample parking. To the rear is a tarmacked area.
Travel Time From This Property

Important PlacesAdd your own important places to see how far they are from this property.
Agent Accreditations



