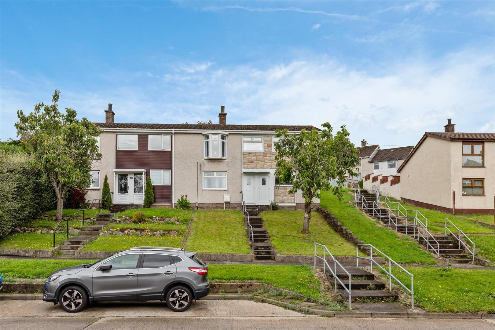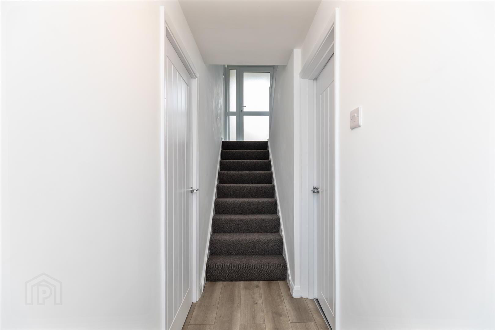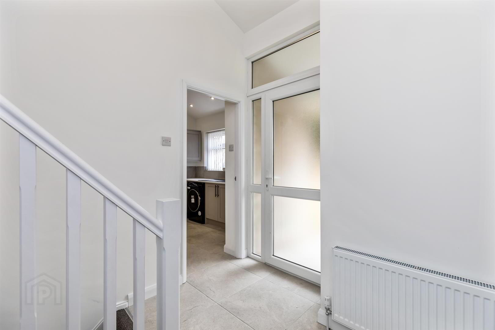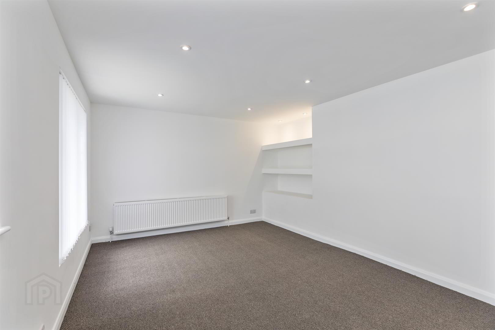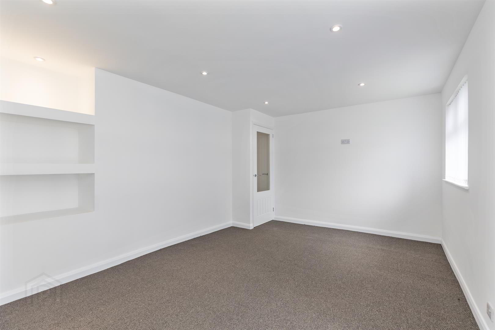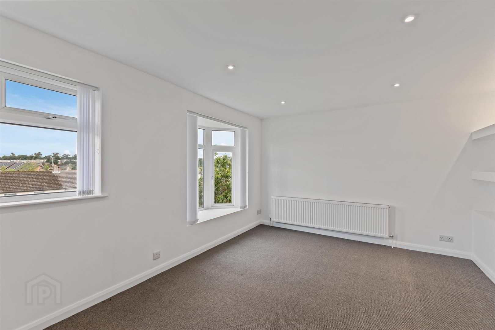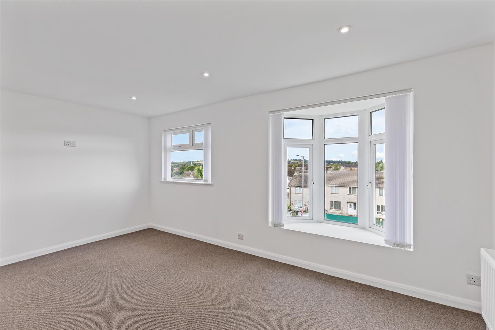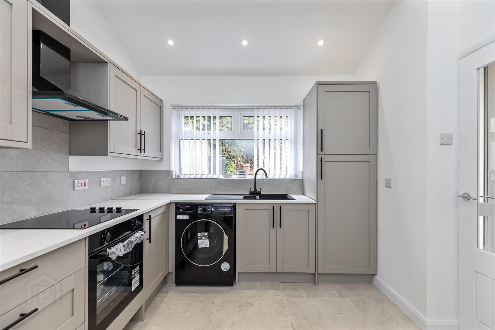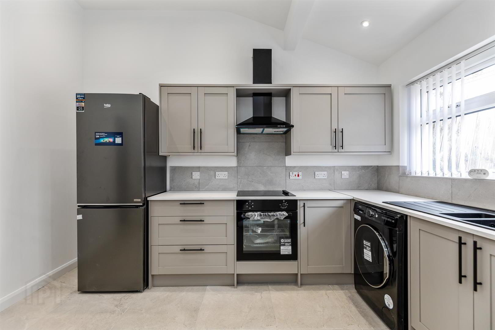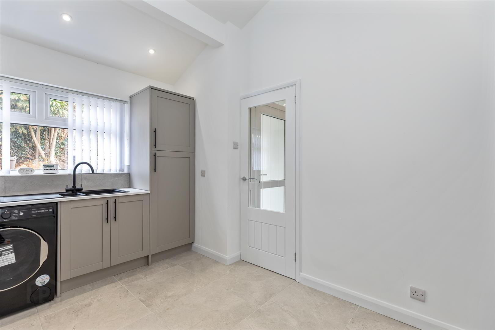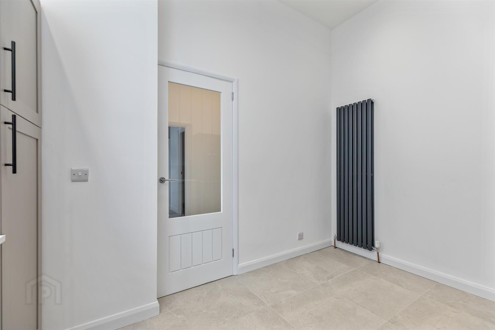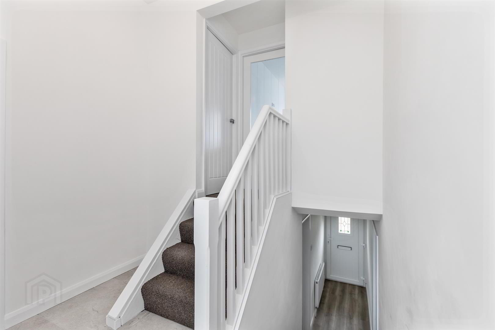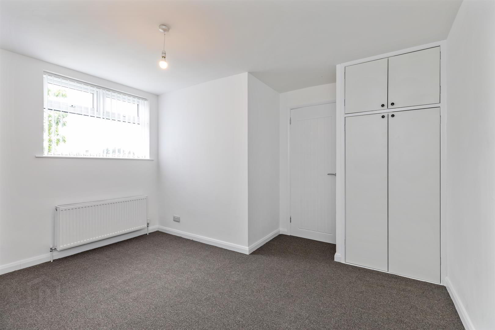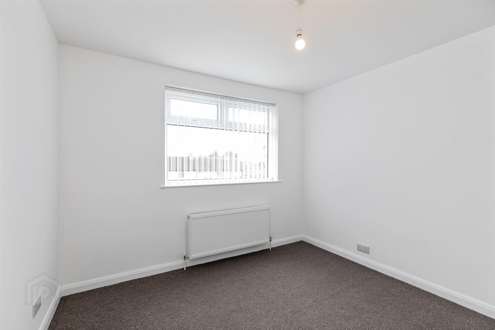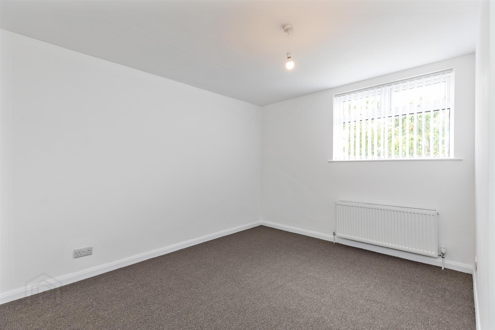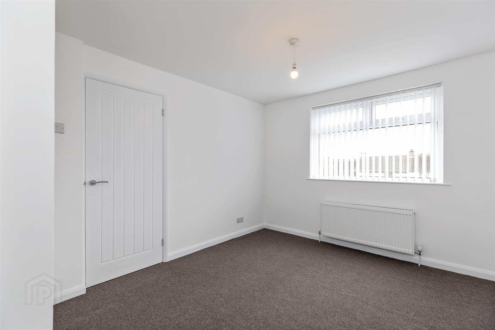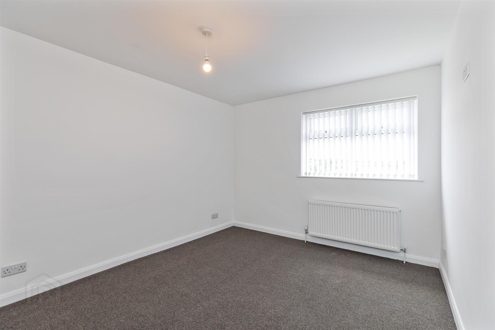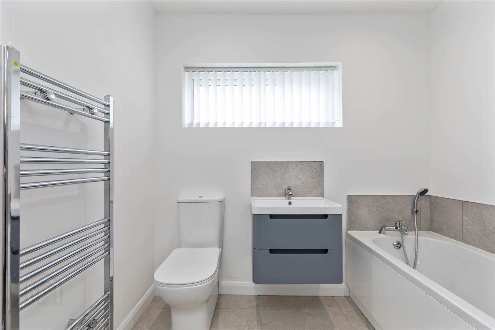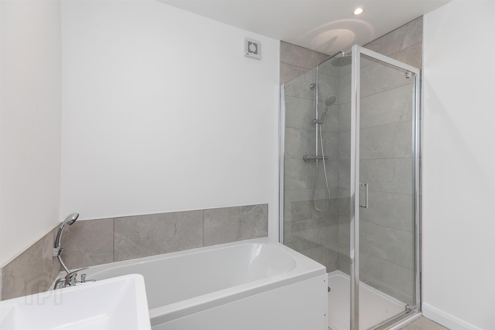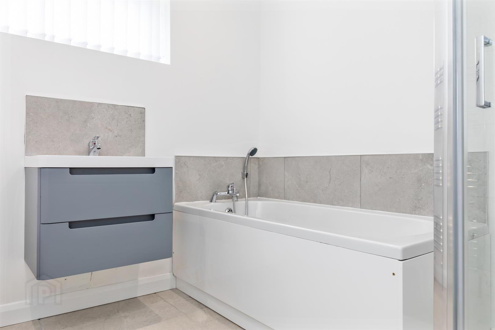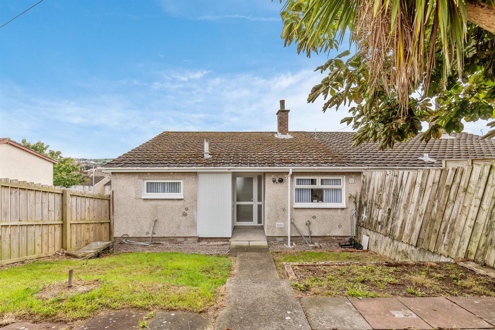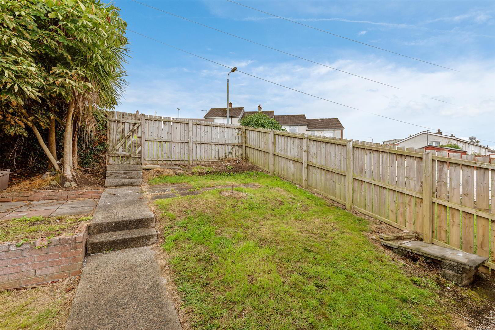For sale
Added 16 hours ago
39 Craigleith Drive, Dundonald, Belfast, BT16 2RZ
Offers Around £139,950
Property Overview
Status
For Sale
Style
Terrace House
Bedrooms
3
Bathrooms
1
Receptions
1
Property Features
Tenure
Leasehold
Energy Rating
Broadband
*³
Property Financials
Price
Offers Around £139,950
Stamp Duty
Rates
£682.35 pa*¹
Typical Mortgage
Additional Information
- Excellent Modernised Terrace In Popular Location
- Good Sized Living Room With Views
- Three Good Sized Bedrooms, Two With Built In Storage
- Modern Fitted Kitchen With Built In-Oven & Hob
- Newly Fitted Bathroom Suite With Bath And Shower
- Gas Fired Central Heating & uPVC Double Glazing
- Ideal First Time Buyer Or Young Family Home
- Conveniently Located Close To Many Local Amenities
As you enter, you are greeted by a good-sized living room that boasts lovely views. The property also features three well-proportioned bedrooms, thoughtfully arranged over two levels, ensuring ample space for everyone and a stunning modern kitchen, which has been designed with both style and functionality in mind.
Additional benefits of this delightful home include gas fired heating and PVC double glazed windows plus easily maintained front and rear gardens.
Situated in a popular location, this property is conveniently close to local amenities, schools, and transport links, making it an excellent choice for those seeking a vibrant community atmosphere.
- Accommodation Comprises
- Entrance Hall
- Laminate strip wood floor.
- Lower Level
- Bedroom 1 3.84m x 3.20m (12'7 x 10'6)
- Built-in wardrobe.
- Bedroom 2 3.76m x 2.97m (12'4 x 9'9)
- Built in wardrobe.
- Upper Level
- Kitchen 3.66m x 2.67m (12'0 x 8'9)
- Recently fitted luxury kitchen with range of high and low level units, 1 1/2 bowl sink unit with mixer tap, integrated oven and hob with extractor fan, space for fridge/freezer, plumbed for washing machine, tiled splashback, tiled floor.
- Living Room 4.88m x 3.25m (16'0 x 10'8)
- Built-in feature shelves with concealed lighting. Recessed spotlighting. Feature bay window.
- Bedroom 3 3.73m x 2.97m (12'3 x 9'9)
- Bathroom
- Recently fitted luxury white suite comprising panelled bath with hand shower, separate shower with rainfall shower head and hand shower, sink unit with mixer tap and storage below, low flush WC, partly tiled walls, fully tiled floor.
- Outside
- Gardens to front and rear in lawn
Travel Time From This Property

Important PlacesAdd your own important places to see how far they are from this property.
Agent Accreditations

Not Provided


