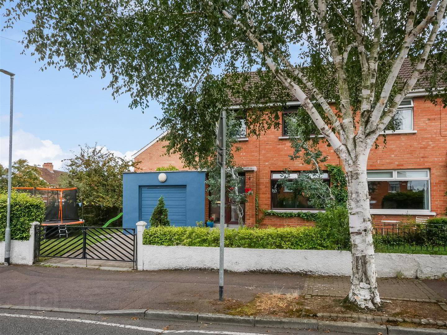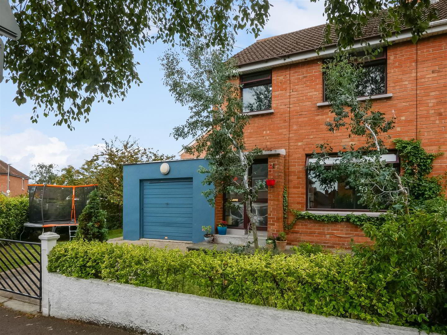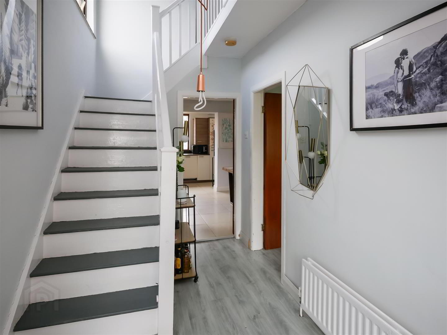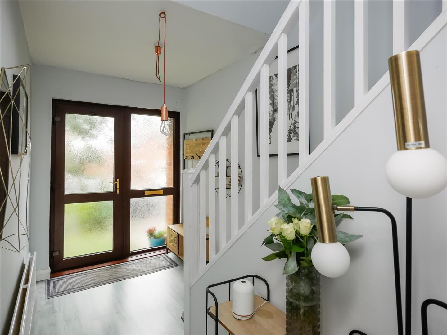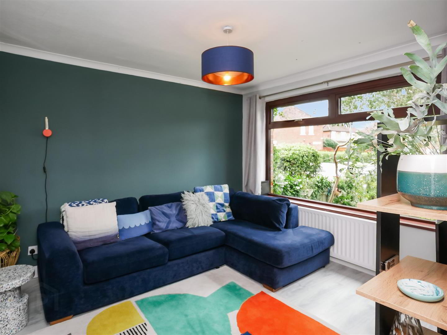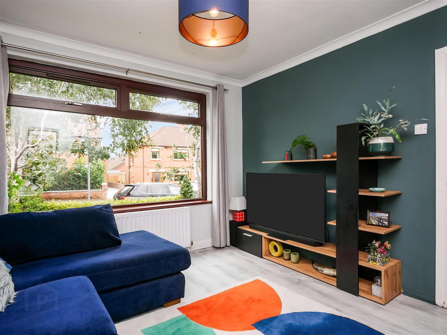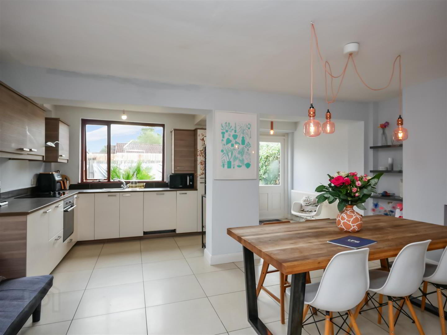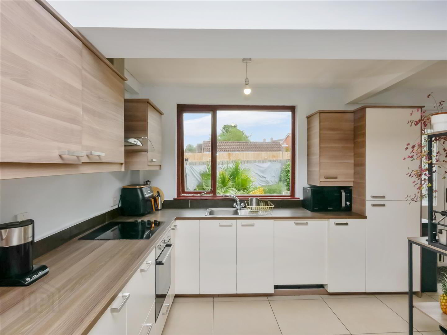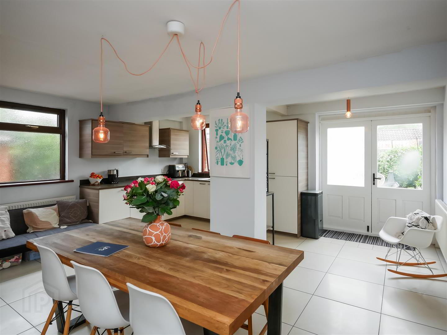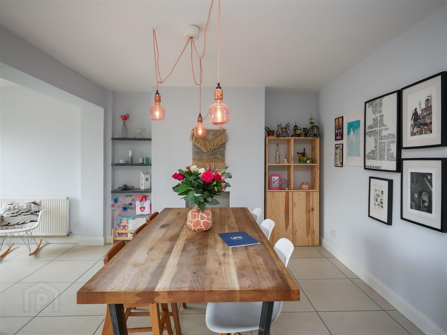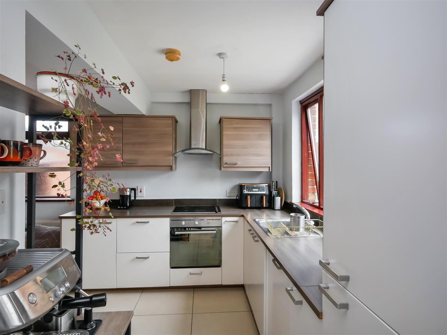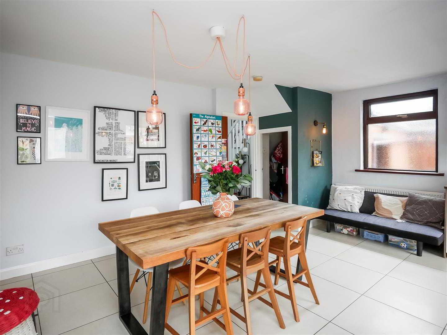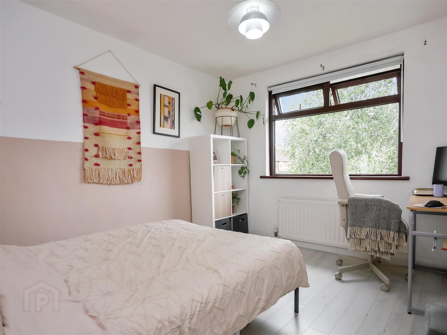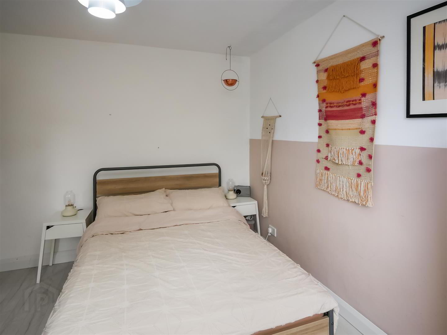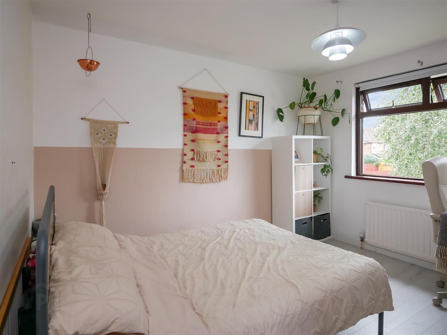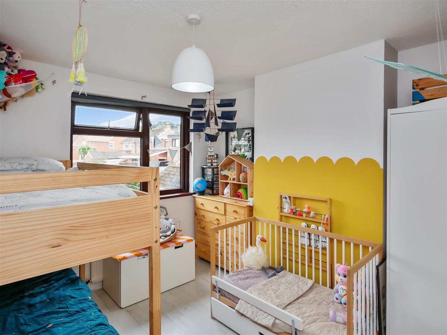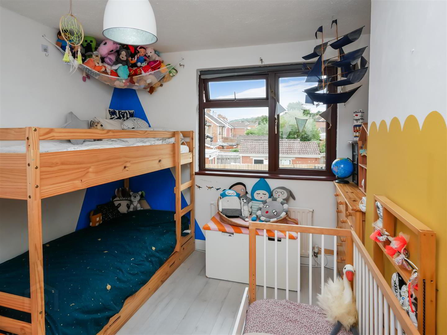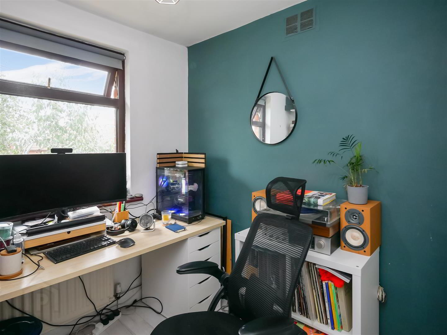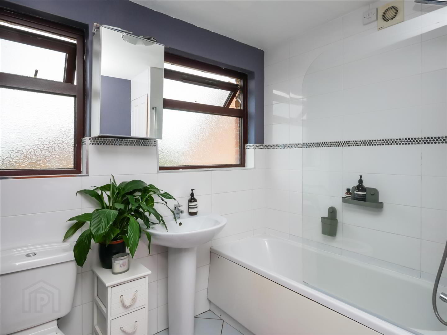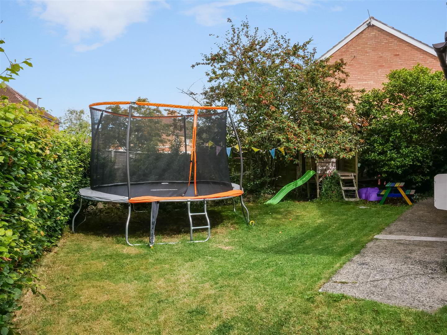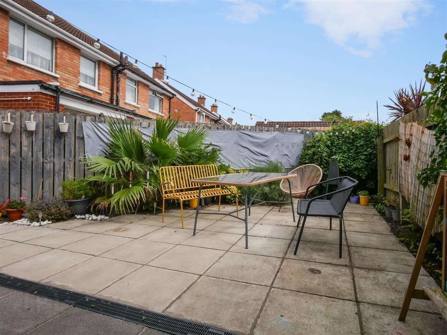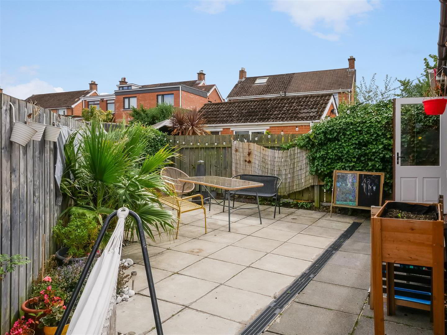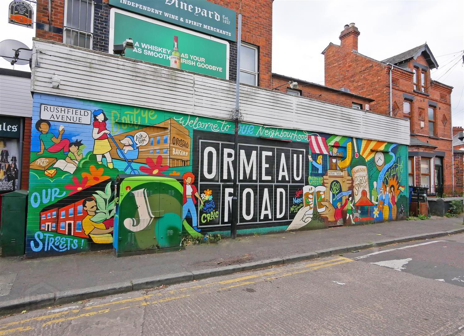For sale
Added 5 hours ago
38 Wynchurch Road, Rosetta, Belfast, BT6 0JH
Asking Price £285,000
Property Overview
Status
For Sale
Style
Semi-detached House
Bedrooms
3
Bathrooms
1
Receptions
1
Property Features
Tenure
Leasehold
Energy Rating
Heating
Gas
Broadband
*³
Property Financials
Price
Asking Price £285,000
Stamp Duty
Rates
£1,438.95 pa*¹
Typical Mortgage
Additional Information
- Extended Semi Detached Home
- Three Bedrooms
- Lounge To The Front
- Extended Kitchen/Dining/Living To The Rear
- White Bathroom Suite
- Gas Heating
- Double Glazed
- Driveway With Ample Parking
- Attached Garage
- Side Gardens Laid In Lawn & Enclosed Rear Patio Area
The Ravenhill and Ormeau area is within walking distance with independent shops and cafés joining established names and as many local clubs and sports groups as you could wish for.
Green, open spaces include Ormeau Park and Cherryvale Playing Fields, where park runs, and outdoor social events are a regular feature. For sporting enthusiasts, the Ulster Rugby stadium , Ormeau and Belvoir Park Golf Clubs are all close by.
Internally the property comprises three good sized bedrooms, lounge to front and extended kitchen dining, living area to the rear and white bathroom suite on the first floor.
Outside there is front and side garden laid in lawn, a driveway with ample parking leading to a detached garage and enclosed paved patio area to the rear
An excellent home in a great location.
- Entrance Hall
- Pvc glass panelled front door with side panels to entrance hall. Laminate flooring.
- Lounge 3.71m x 3.38m (12'2 x 11'1)
- Kitchen/ Dining / Living 5.64m x 5.61m (18'6 x 18'5)
- (at widest points) Full range of high and low level units, wooden effect work tops, Built in 4 ring hob, under oven, single dainer stainless steel sink unit with mixer taps. Double doors to rear patio area.
- First Floor
- Bedroom One 3.53m x 3.07m (11'7 x 10'1)
- Laminate flooring.
- Bedroom Two 3.45m x 2.97m (11'4 x 9'9)
- Laminate flooring.
- Bedroom Three 2.51m x 2.44m (8'3 x 8'0)
- Built in robe. Laminate flooring.
- White Bathroom Suite
- Comprising panelled bath with mixer taps with hand shower, pedestal wash hand basin, low flush w.c Part tiled wall with mosaic detailing.
Tiled flooring. - Landing
- Access to roof space via fold down ladder. Floored for storage.
- Outside Front
- Driveway with parking leading to attached garage
Front and side gardens laid in lawns bordered by mature hedging. - Attached Garage 5.54m x 3.45m (18'2 x 11'4)
- Light and power. Plumbed for washing machine.
- Outside Rear
- Enclosed patio area to rear bordered by timber fencing.
Travel Time From This Property

Important PlacesAdd your own important places to see how far they are from this property.
Agent Accreditations



