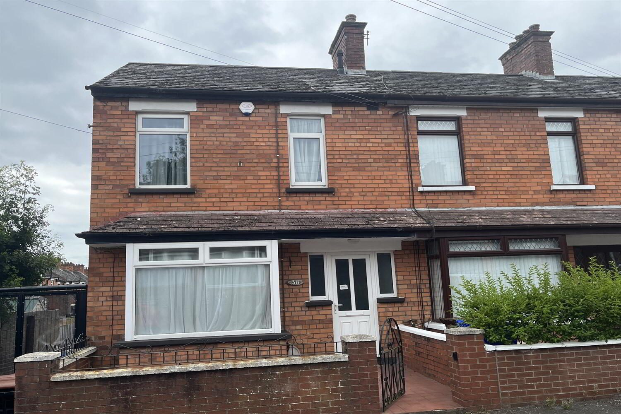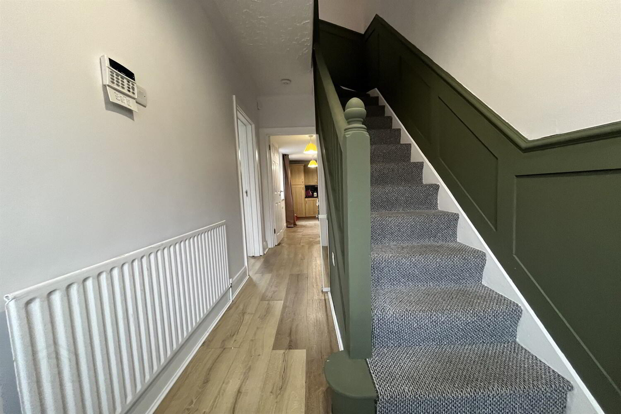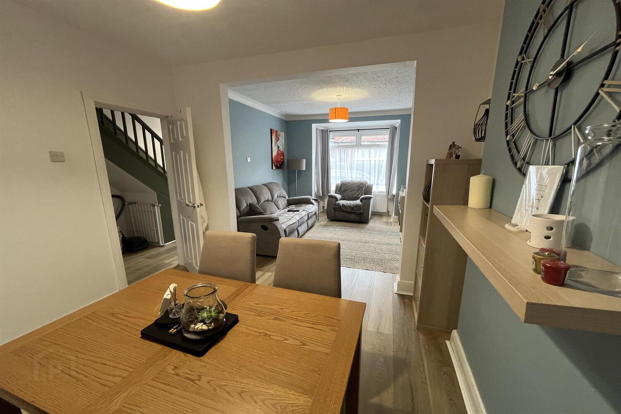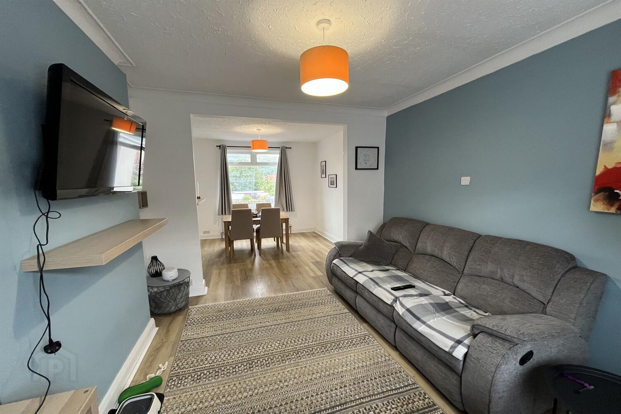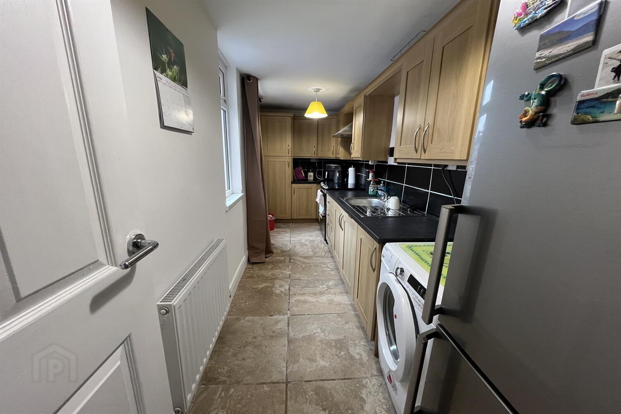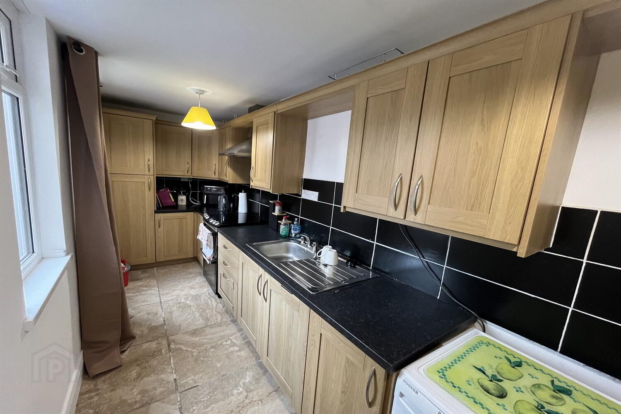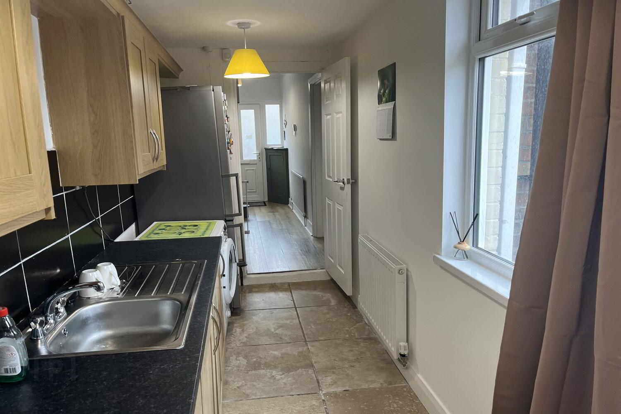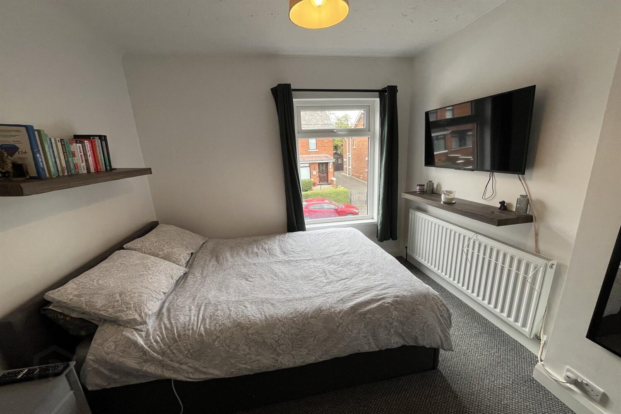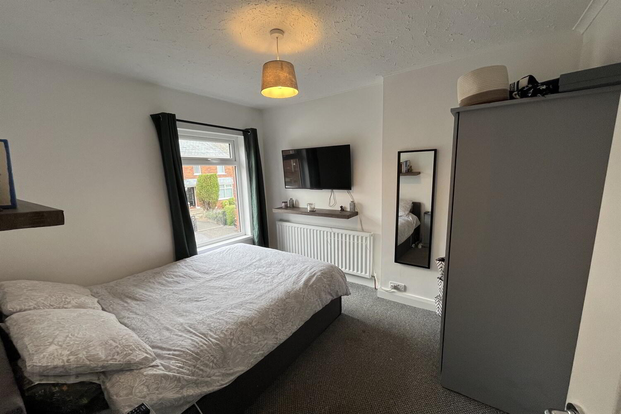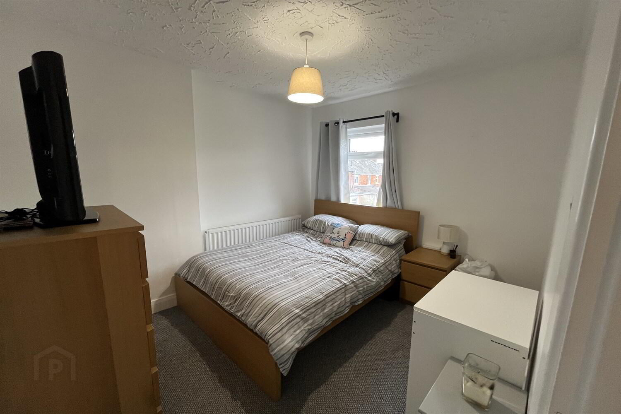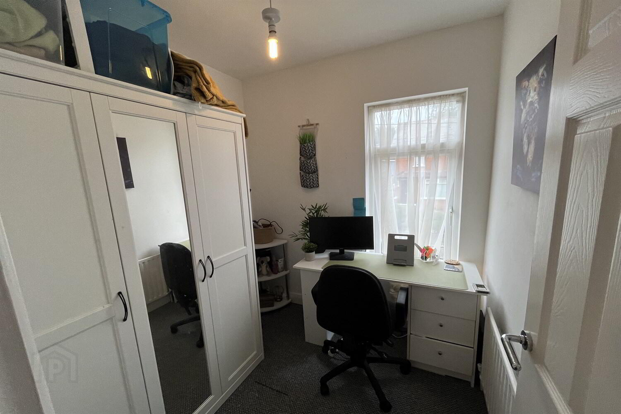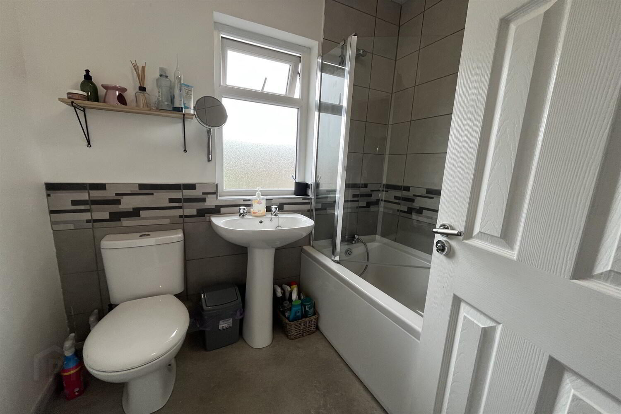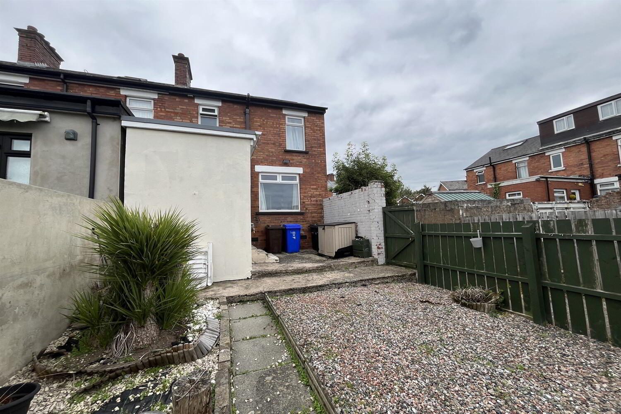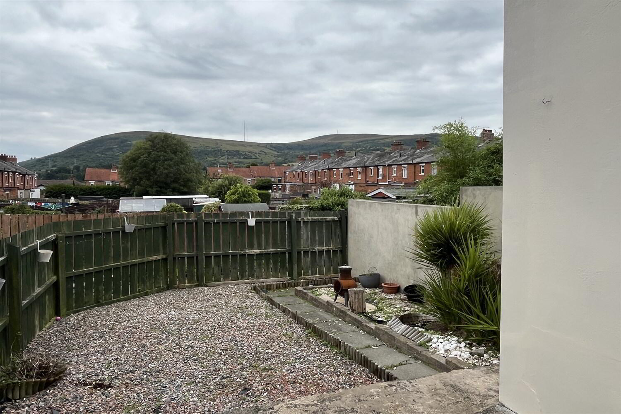For sale
Added 14 hours ago
38 Wheatfield Crescent, Belfast, BT14 7HT
Offers Over £115,000
Property Overview
Status
For Sale
Style
End-terrace House
Bedrooms
3
Bathrooms
1
Receptions
1
Property Features
Tenure
Not Provided
Energy Rating
Broadband
*³
Property Financials
Price
Offers Over £115,000
Stamp Duty
Rates
£599.56 pa*¹
Typical Mortgage
Additional Information
- Recently Renovated End Terrace Property
- Good Sized Through Lounge
- Fully Fitted Galley Style Kitchen
- Three Bedrooms
- Bathroom with White Suite
- Secure Good Sized Rear Yard
- Double Glazed and Gas Fired Central Heating
- Ideal First Time Buy
- Popular and Convenient Location
With double glazing and gas-fired central heating, this home offers comfort and efficiency all year round. The secure rear yard provides a private outdoor space, ideal for enjoying sunny days or hosting gatherings with great views of the surrounding hills.
Conveniently located in a popular area, this property is perfect for first-time buyers looking for a modern and well-maintained home. Don't miss the opportunity to make this property your own and enjoy the benefits of a move-in ready residence in a desirable neighbourhood.
Hallway
uPVC front door to hallway: Laminated timber flooring, single panelled radiator, cupboard containing electric fuse box.
Lounge 7.01m (23') At longest point x 3.06m (10'0) at widest point
Laminated timber flooring, double panelled radiator.
Kitchen 5.18m (17') x 1.6m (5'3)
Ceramic tiled floor, partially tiled walls, double panelled radiator, single bowl stainless steel sink unit with mixer tap, range of high and low level units with laminate worktop, plumbed for washing machine, stainless steel extractor hood, pvc door to rear.
Stairs
Landing: access to roof space, cupboard containing 'Valliant' gas boiler.
Bedroom 1 3.11m (10'2) x 2.74m (9')
Carpeted floor, double panelled radiator.
Bedroom 2 3.09m (10'2) x 2.74m (9') at widest point
Carpeted floor, double panelled radiator.
Bedroom 3 2.02m (6'8) x 1.96m (6'5)
Carpeted floor, single panelled radiator.
Bathroom
Partially tiled walls, chrome ladder radiator, white suite comprising, w.c., pedestal wash hand basin, panelled bath with over head shower.
Outside
Front: forecourt with stones and paving flagstones. Rear: Enclosed with wooden fencing, concrete arear, stones and paving flagstones, tap and light.
Travel Time From This Property

Important PlacesAdd your own important places to see how far they are from this property.
Agent Accreditations



