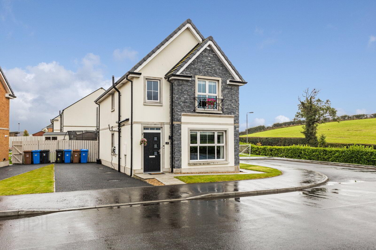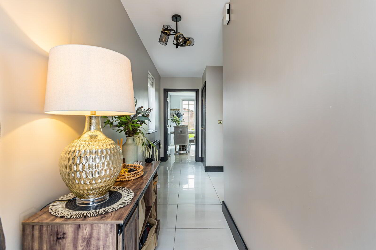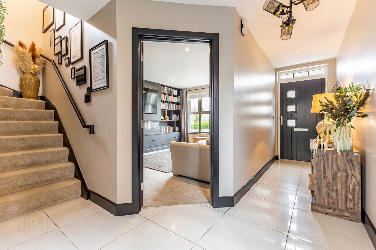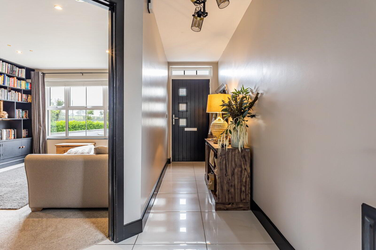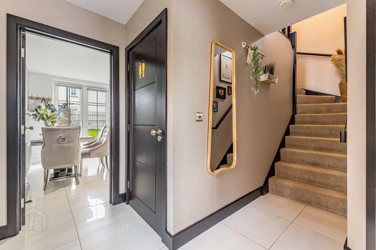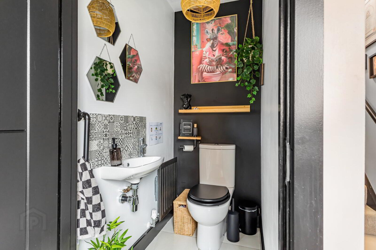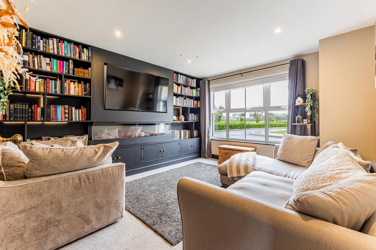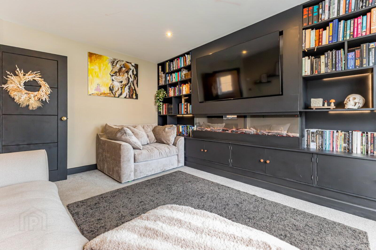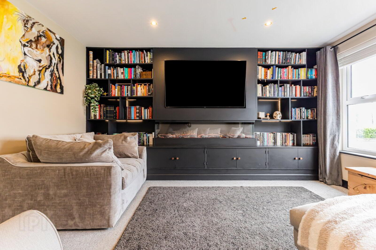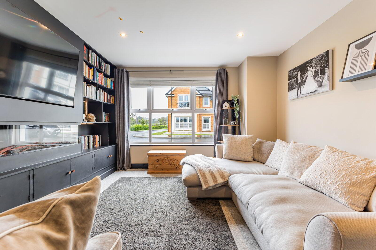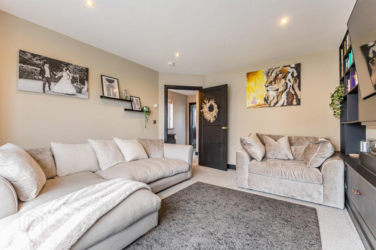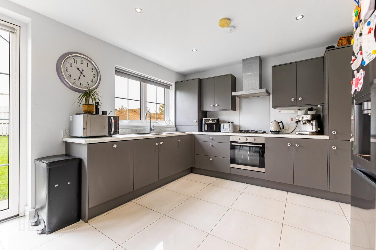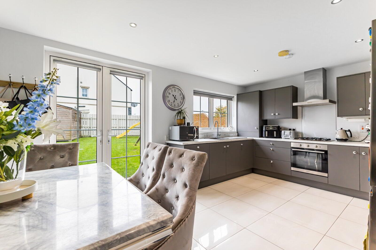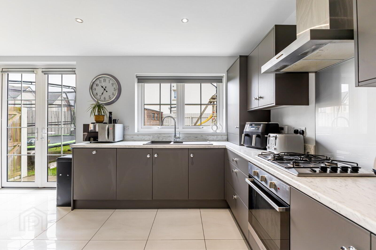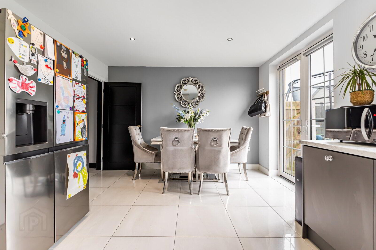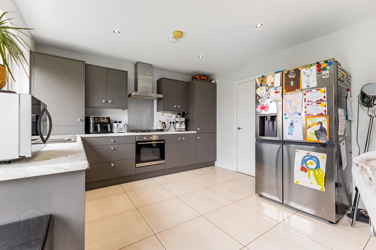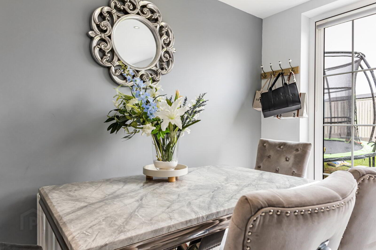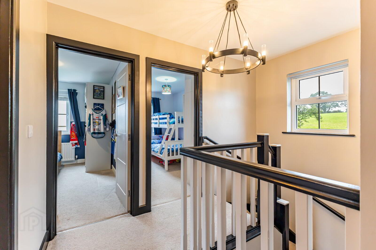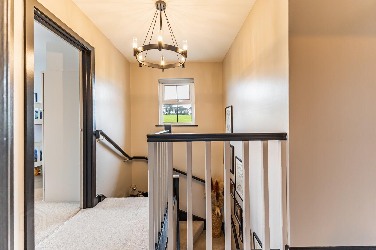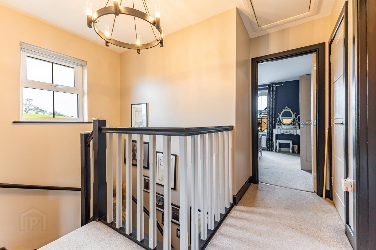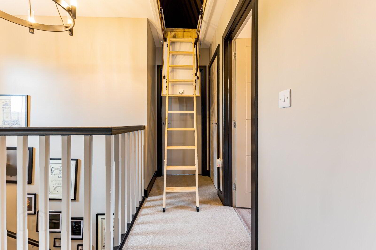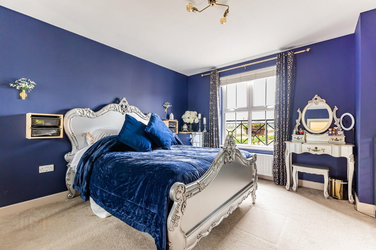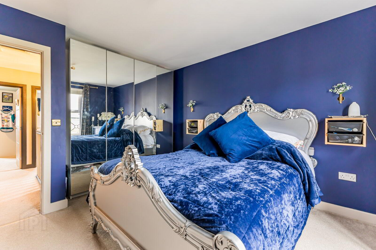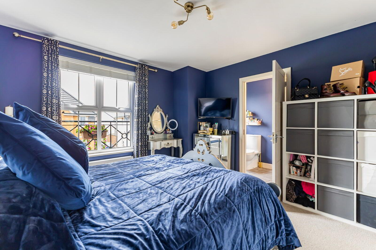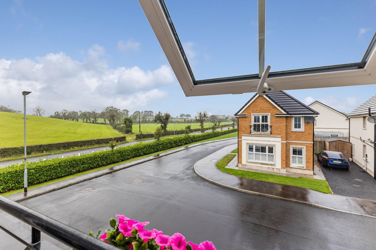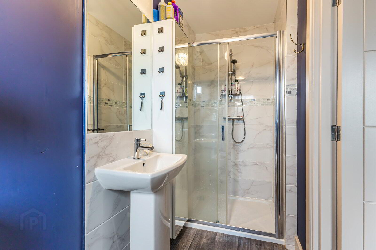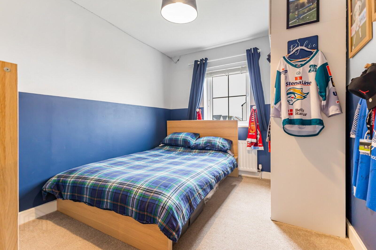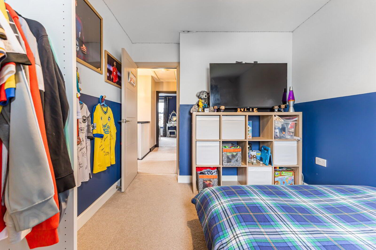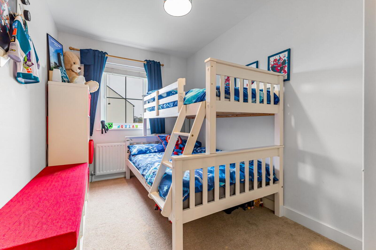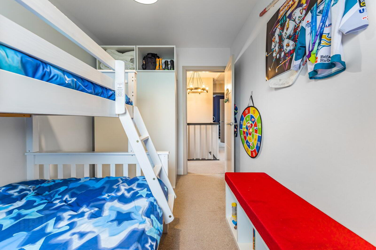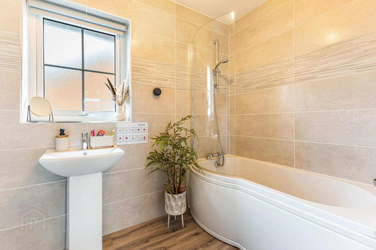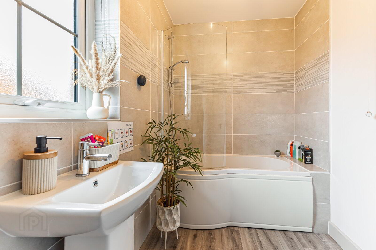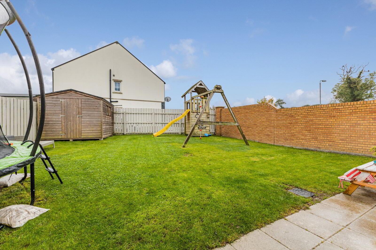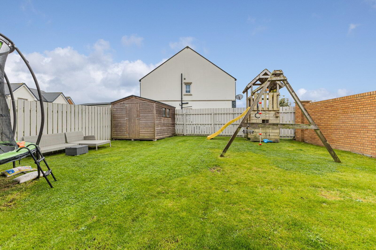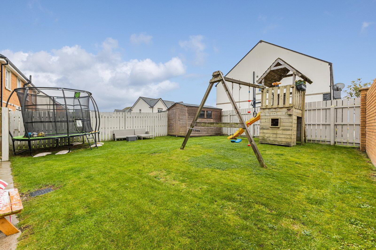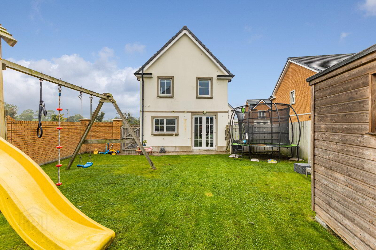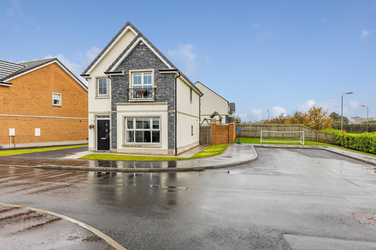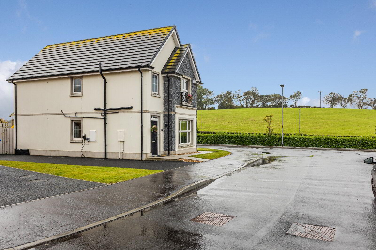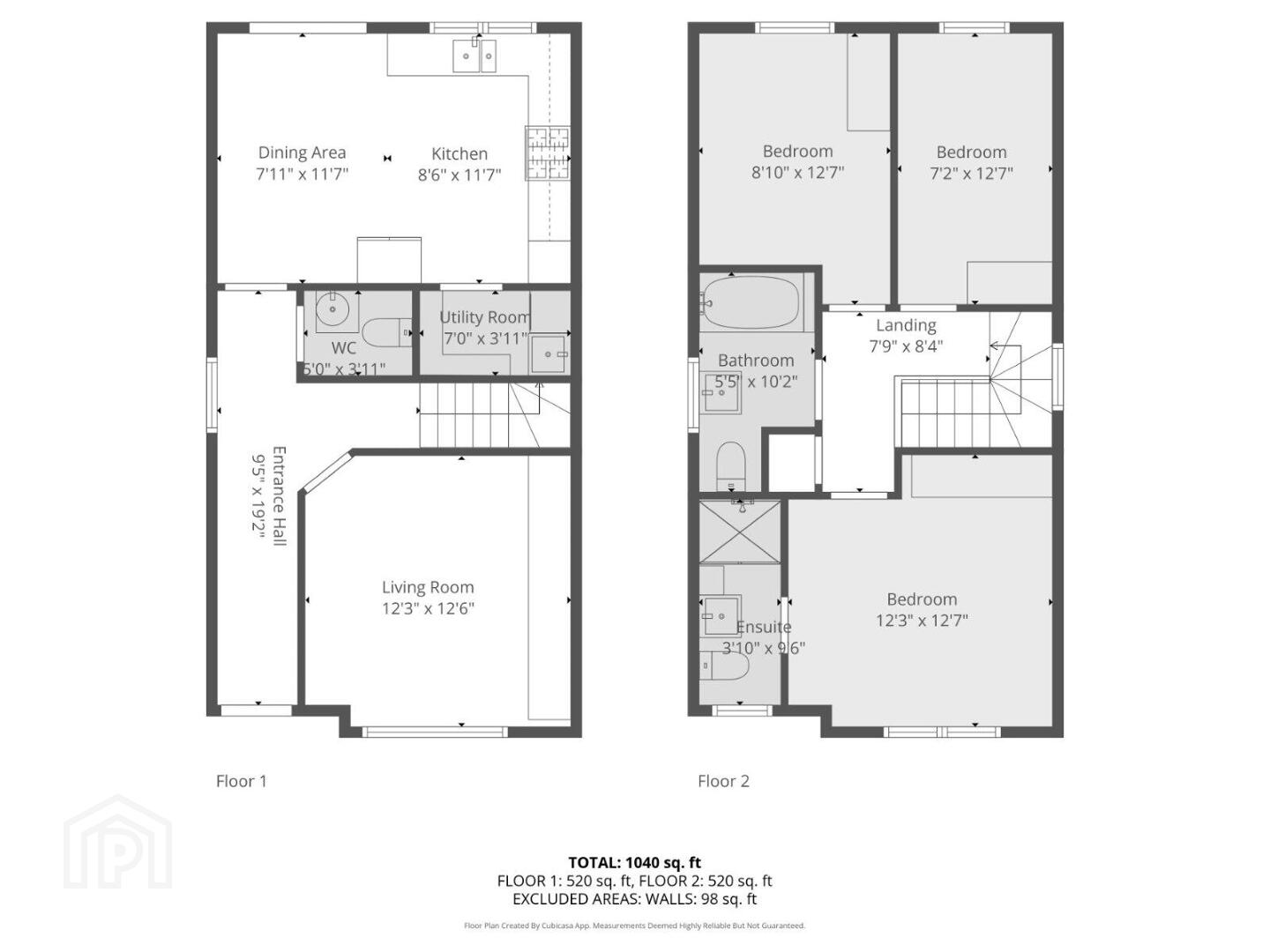For sale
Added 2 hours ago
38 Rocklyn Crescent, Donaghadee, BT21 0FY
Asking Price £275,000
Property Overview
Status
For Sale
Style
Detached House
Bedrooms
3
Bathrooms
3
Receptions
1
Property Features
Tenure
Not Provided
Energy Rating
Broadband Speed
*³
Property Financials
Price
Asking Price £275,000
Stamp Duty
Rates
£1,573.77 pa*¹
Typical Mortgage
Additional Information
- Modern detached home built circa 4-5 years ago by Windsor Homes.
- Spacious entrance hall with cloakroom and white suite.
- Lounge with feature media wall and built-in storage.
- Luxury fitted kitchen with quality appliances and finishes.
- Bathroom with White suite
- Gas fired heating and double glazed
- Generous rear garden, ideal for families and outdoor entertaining.
- Immaculately presented throughout — move-in ready.
- Contemporary design with excellent layout for modern living.
- Situated in a sought-after Donaghadee location, close to local amenities.
Built around four to five years ago by the highly regarded Windsor Homes, this modern detached residence offers stylish, well-planned accommodation in a sought-after location.
- Description
- Built around four to five years ago by the highly regarded Windsor Homes, this modern detached residence offers stylish, well-planned accommodation in a sought-after location. The property is located in an enviable position within the development with a rural aspect from the principal reception room. Finished to an excellent standard throughout, the property combines contemporary design with practical living space, making it an ideal choice for families and professionals alike. On entering, the welcoming hall gives access to a cloakroom with modern white suite. The lounge is a comfortable retreat, featuring a bespoke media wall with integrated storage — a standout focal point for the room. To the rear, the heart of the home is the open-plan luxury kitchen with a range of high-quality fittings and appliances. This flows effortlessly into a casual dining area, where French doors open to a generous rear garden, creating an inviting space for both everyday living and entertaining. The home is immaculately presented, reflecting the care and attention of its current owners, and offers the benefits of a nearly new build without the wait. With its combination of style, comfort, and convenience, this property is certain to appeal to those seeking a modern home in the popular Donaghadee area.
- Reception Hall
- Composite front door, ceramic tiled floor.
- Cloakroom / WC
- Modern white suite comprising : Dual flush WC, semi pedestal wash hand basin with tiled splash back, ceramic tiled floor, extractor fan.
- Lounge
- 3.8m x 3.73m (12'6" x 12'3")
Bespoke Media wall with built in book shelving and additional storage with remote control lighting, large wall mounted electric fire, recessed spotlights. - Kitchen / Dining
- 5m x 3.53m (16'5" x 11'7")
Single drainer 1.5 composite sink unit with mixer taps, excellent range of high and low level units with laminate work surfaces, built in oven and 4 ring gas hob, Glass splash back, stainless steel chimney extractor fan, integrated dishwasher, Gas boiler, ceramic tiled floor, recessed spotlights. Dining area with uPvc double glazed French doors leading to the rear garden. - Utility Area
- 2.13m x 1.2m (7'0" x 3'11")
Ceramic tiled floor, built in storage, plumbed for washing machine and space for a tumble dryer. - First Floor Landing
- Linen cupboard. Access to roof space via slingsby type ladder to part floored roof space.
- Bedroom 1
- 3.84m x 3.73m (12'7" x 12'3")
- Ensuite Shower room
- 2.9m x 1.17m (9'6" x 3'10")
Modern white suite comprising: Fully tiled built in shower cubicle with thermostatically controlled shower unit, pedestal wash hand basin with tiled splash back, dual flush WC, heated towel rail. - Bedroom 2
- 3.84m x 2.7m (12'7" x 8'10")
- Bedroom 3
- 3.84m x 2.18m (12'7" x 7'2")
- Family Bathroom
- 3.1m x 1.65m (10'2" x 5'5")
Modern white suite comprising: Panelled bath with mixer taps and telephone hand shower, pedestal wash hand basin, dual flush WC, part tiled walls, heated towel rail. - Outside
- Tarmac driveway to ample off street car parking.
- Gardens
- Front and side gardens in Lawns and paved walkways. Enclosed gardens to the rear of the property in lawns and paved patio area. Outside tap and light, Garden shed and Jungle Gym.
- NB
- As a business carrying out estate agency work, we are required to verify the identity of both the vendor and the purchaser as outlined in the following: The Money Laundering, Terrorist Financing and Transfer of Funds (Information on the Payer) Regulations 2017 - https://www.legislation.gov.uk/uksi/2017/692/contents. To be able to purchase a property in the United Kingdom all agents have a legal requirement to conduct Identity checks on all customers involved in the transaction to fulfil their obligations under Anti Money Laundering regulations. We outsource this check to a third party and a charge will apply of £30 + VAT for a single purchaser or £50 + VAT per couple.
Travel Time From This Property

Important PlacesAdd your own important places to see how far they are from this property.
Agent Accreditations



