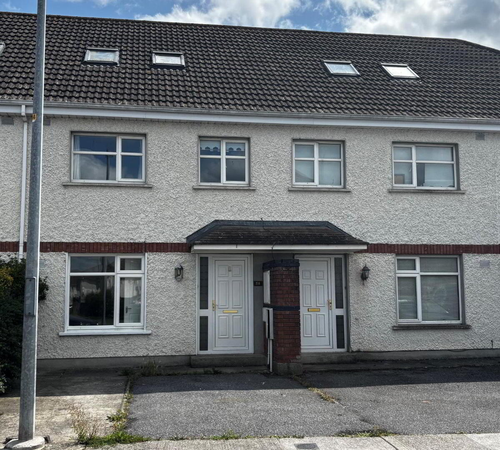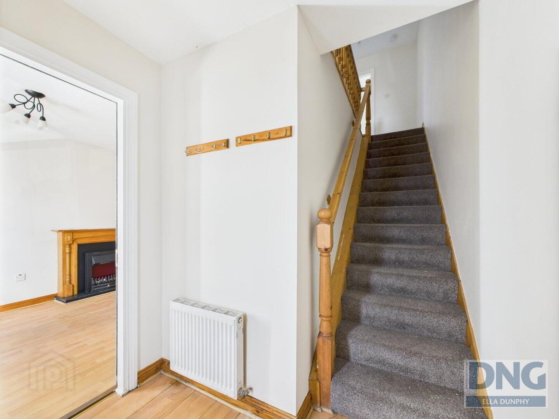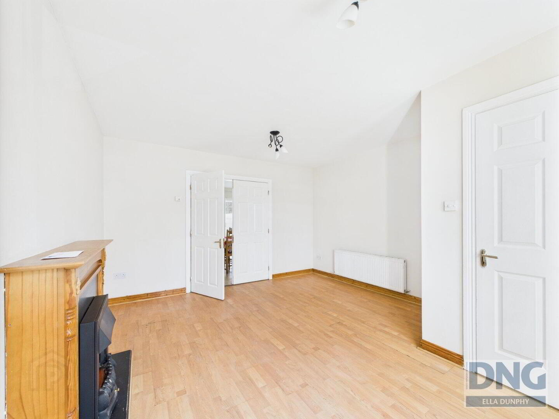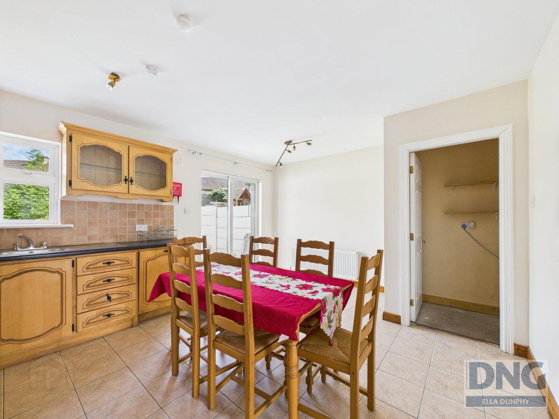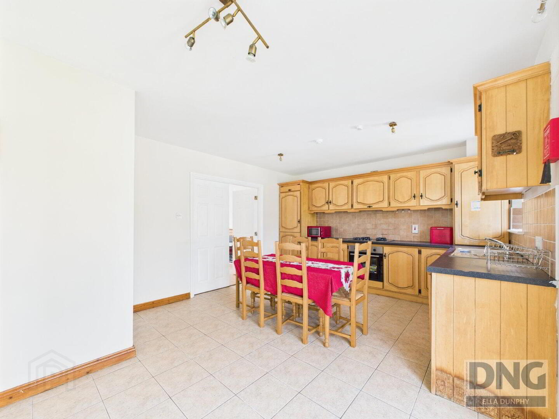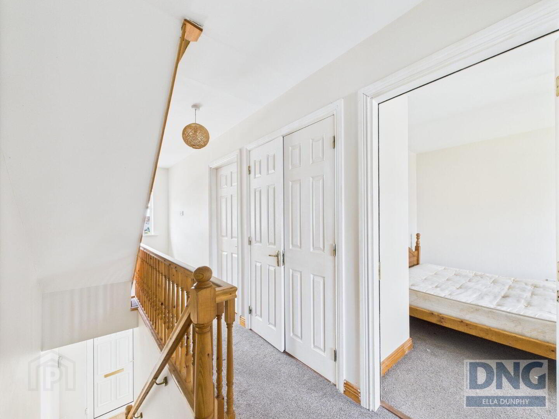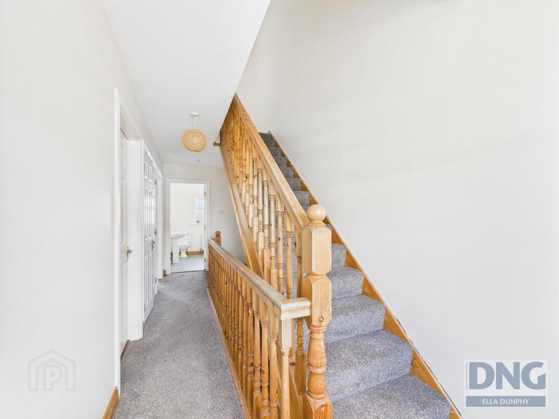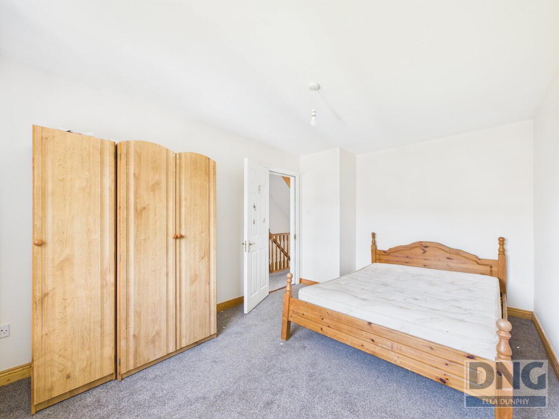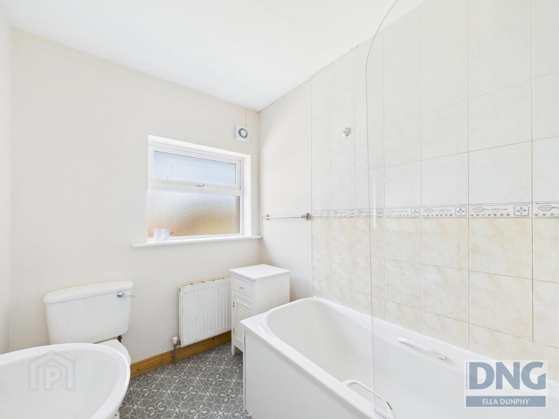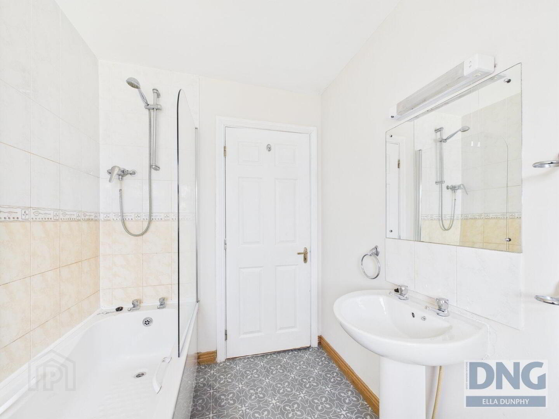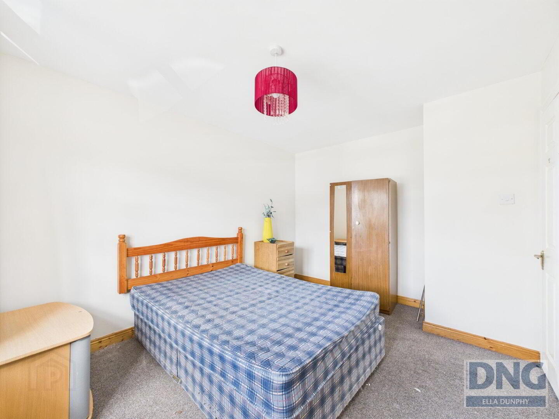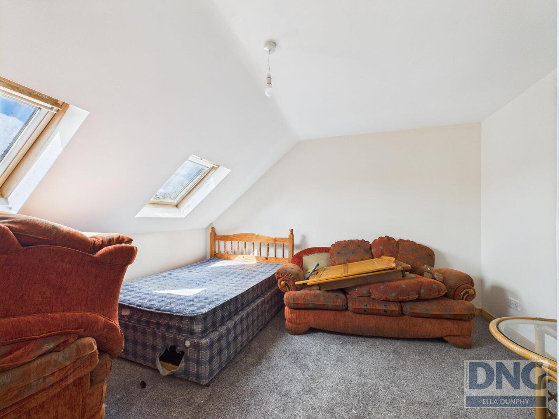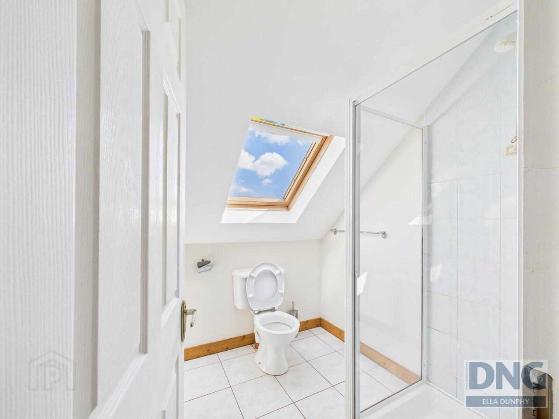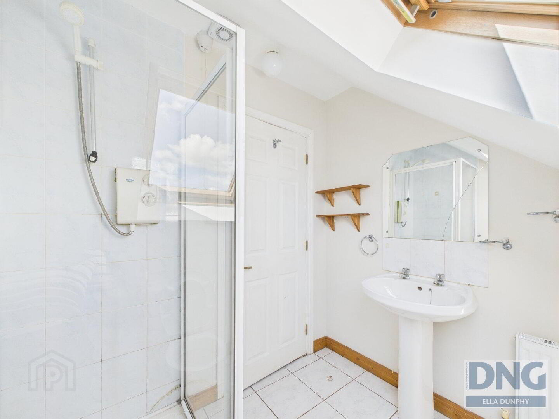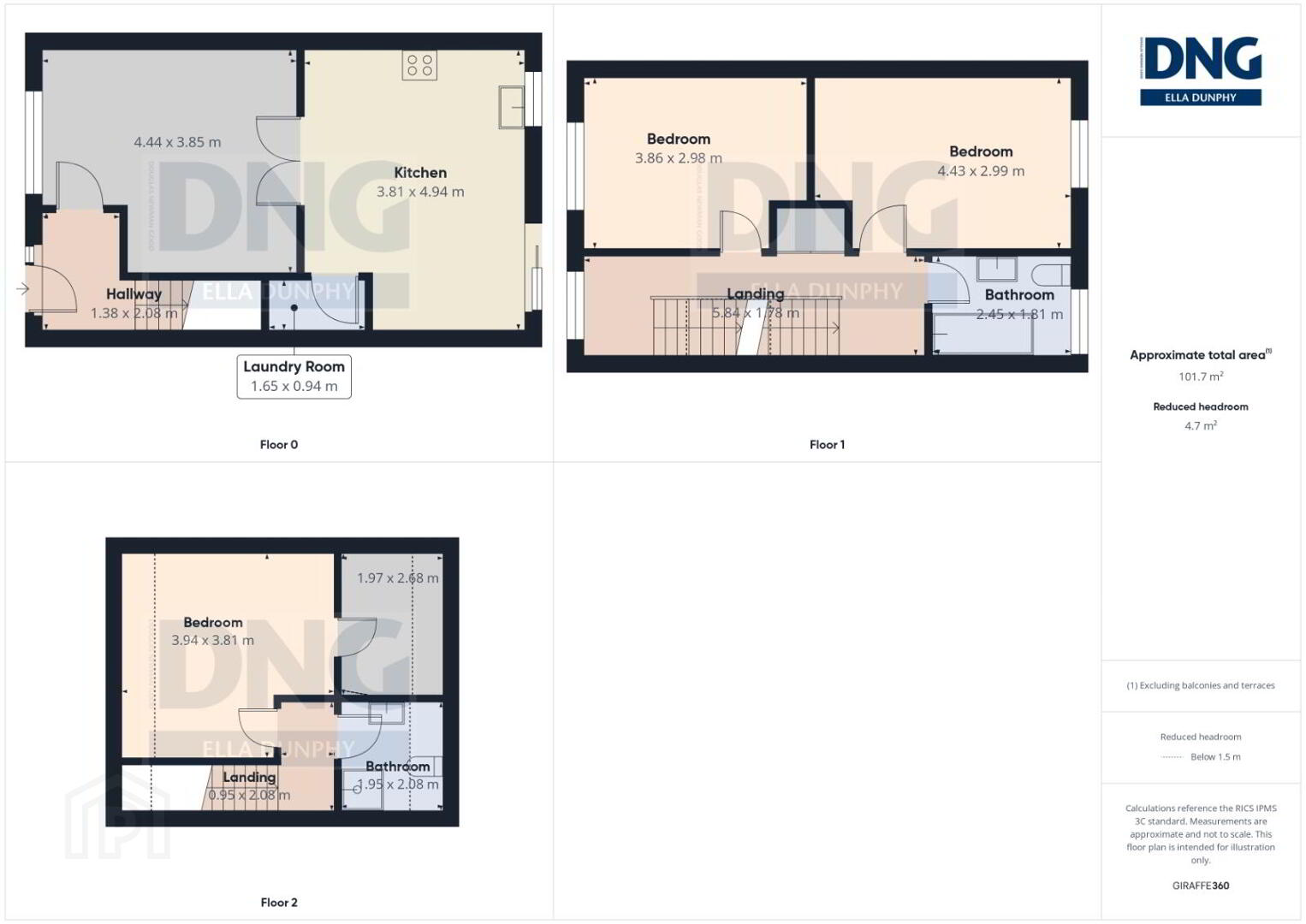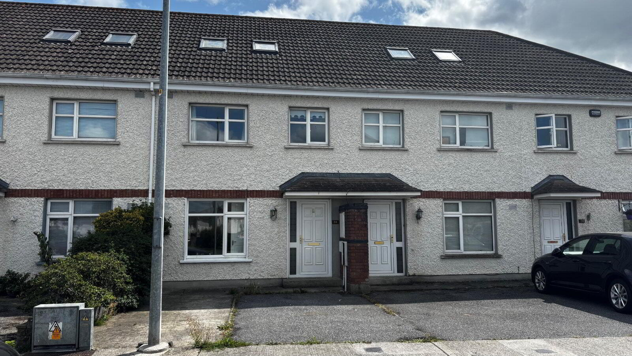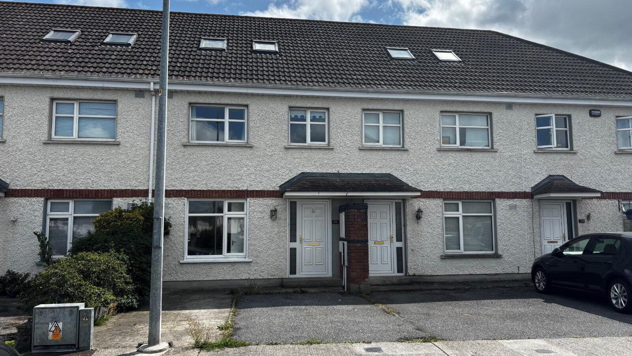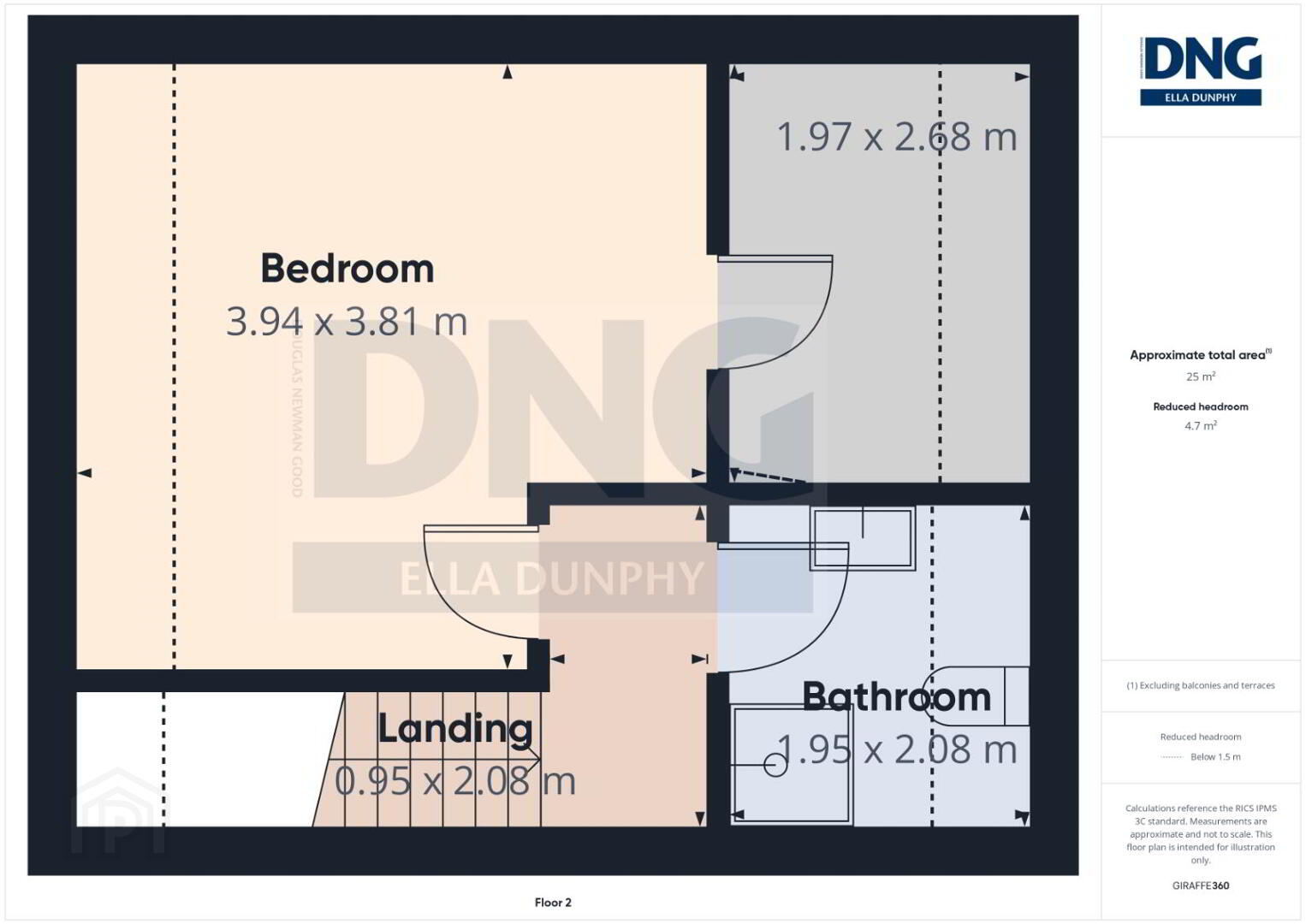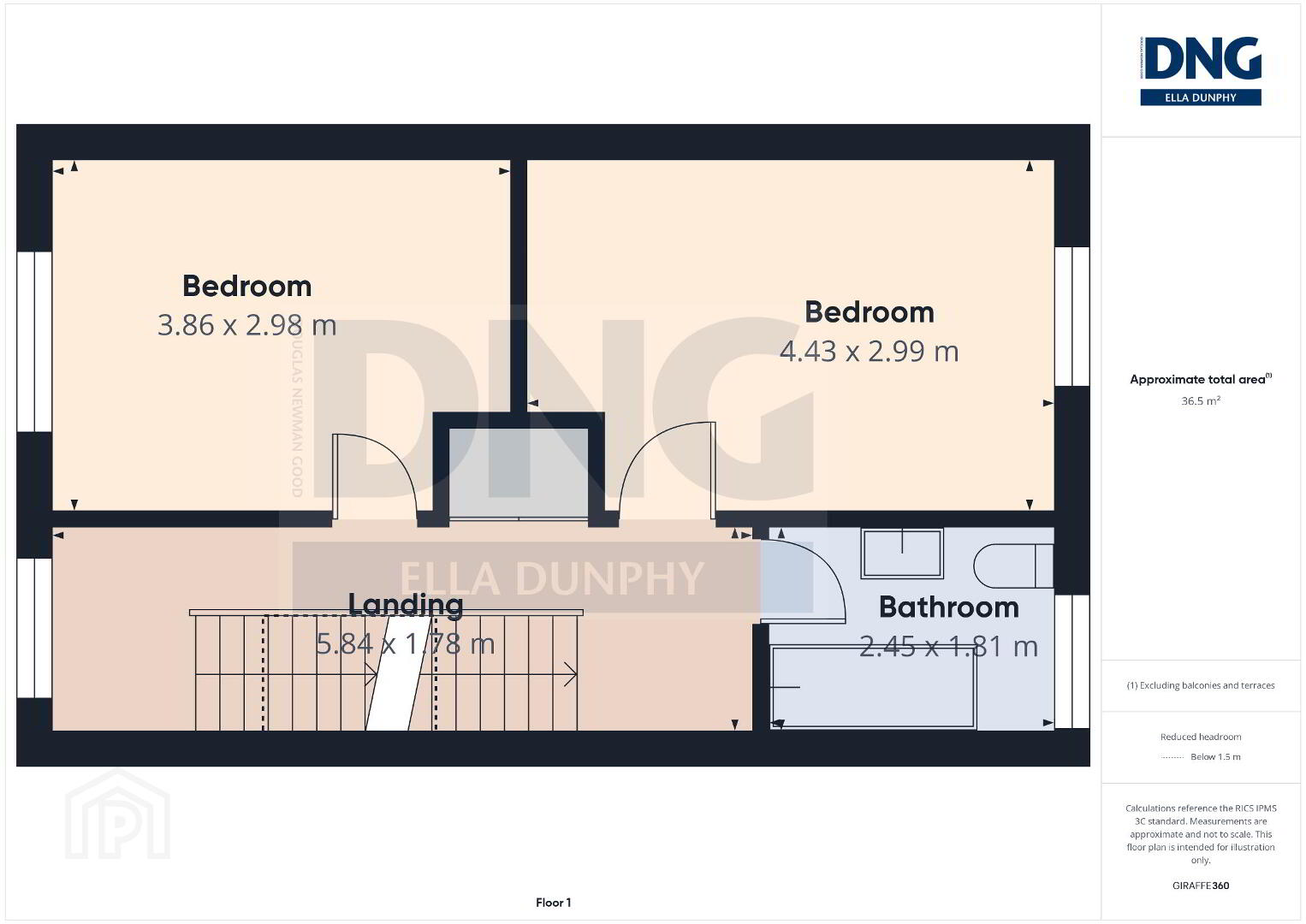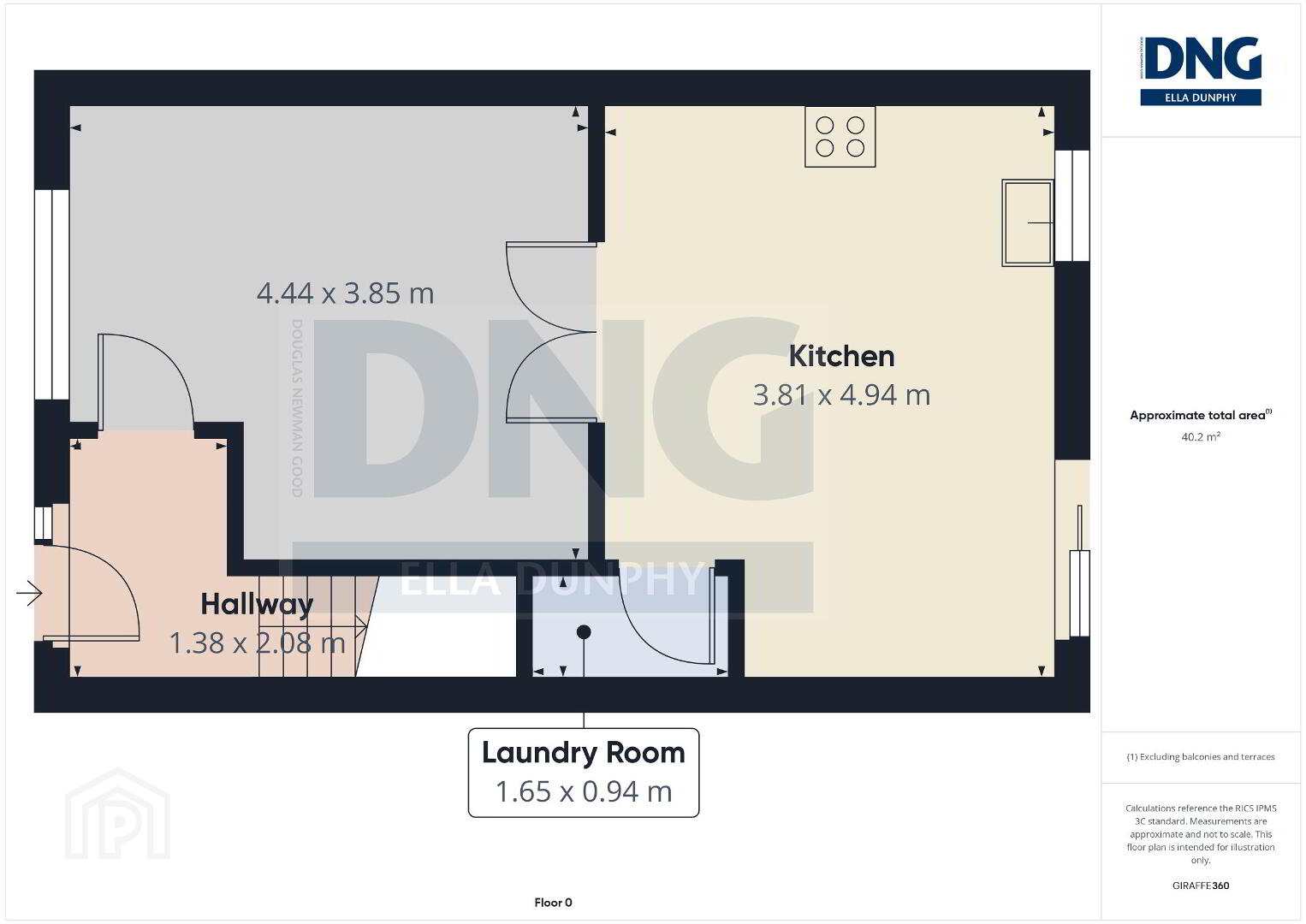For sale
Added 3 hours ago
38 Robertshill, Circular Road, R95
Asking Price €235,000
Property Overview
Status
For Sale
Style
House
Bedrooms
3
Bathrooms
2
Property Features
Size
102 sq m (1,098 sq ft)
Tenure
Not Provided
Energy Rating

Property Financials
Price
Asking Price €235,000
Stamp Duty
€2,350*²
Welcome to 38 Robertshill, a well-presented three-bedroom, two-bathroom mid-terraced home located in a popular and well-established residential area of Kilkenny City. Inside, the property offers a practical and well-proportioned layout, with bright and comfortable living spaces ideal for modern family life. The open-plan kitchen and dining area provides a welcoming space for both everyday living and entertaining, while the cosy front living room offers a relaxing retreat.
Set in a quiet cul-de-sac, the home enjoys the benefit of off-street parking to the front and a private rear garden. Just a short stroll from Kilkenny’s vibrant city centre, with its shops, schools, cafes, and cultural attractions, this property combines convenience with comfort. Whether you are a first-time buyer, investor, or seeking a low-maintenance home in a prime location, 38 Robertshill is an excellent choice.
GROUND FLOOR
Entrance Hallway – Inviting entrance hallway with an abundance of natural light.
Living Room – Large family sized reception room, featuring an elegant electric fireplace with an ornate wooden mantle. A large window floods the room with natural light, creating a bright and welcoming atmosphere. Double doors lead seamlessly into the kitchen and dining area, perfect for both everyday living and entertaining.
Kitchen/Dining Area – This inviting open-plan kitchen and dining area combines functionality with a warm, contemporary style. The kitchen features fantastic selection of floor and eye level units, tiled backsplash, and floor tiles. The dining area is bright and airy, with natural light streaming in through large glass doors that open out to the garden, making it ideal for family meals or entertaining guests.
Utility Room – The utility room is fully plumbed for a washing machine. Tiled Flooring. Wall-mounted shelving provides ample storage options.
FIRST FLOOR
Stairs & Landing – Solid timber post & rail stairs leading to bright, open landing.
Bedroom 1 – Large double bedroom. Carpet Flooring.
Bedroom 2 – Spacious double bedroom. A large window floods the space with natural light.
Bathroom - Family bathroom with full length fitted bath. Classic white wc & whb. Tastefully tiled flooring.
SECOND FLOOR
Stairs & Landing - Solid timber post & rail stairs leading an open landing.
Bedroom 3 – Large double bedroom. Skylights flood the space with natural light.
Bathroom - Classic white wc & whb. Fitted shower.
Set in a quiet cul-de-sac, the home enjoys the benefit of off-street parking to the front and a private rear garden. Just a short stroll from Kilkenny’s vibrant city centre, with its shops, schools, cafes, and cultural attractions, this property combines convenience with comfort. Whether you are a first-time buyer, investor, or seeking a low-maintenance home in a prime location, 38 Robertshill is an excellent choice.
GROUND FLOOR
Entrance Hallway – Inviting entrance hallway with an abundance of natural light.
Living Room – Large family sized reception room, featuring an elegant electric fireplace with an ornate wooden mantle. A large window floods the room with natural light, creating a bright and welcoming atmosphere. Double doors lead seamlessly into the kitchen and dining area, perfect for both everyday living and entertaining.
Kitchen/Dining Area – This inviting open-plan kitchen and dining area combines functionality with a warm, contemporary style. The kitchen features fantastic selection of floor and eye level units, tiled backsplash, and floor tiles. The dining area is bright and airy, with natural light streaming in through large glass doors that open out to the garden, making it ideal for family meals or entertaining guests.
Utility Room – The utility room is fully plumbed for a washing machine. Tiled Flooring. Wall-mounted shelving provides ample storage options.
FIRST FLOOR
Stairs & Landing – Solid timber post & rail stairs leading to bright, open landing.
Bedroom 1 – Large double bedroom. Carpet Flooring.
Bedroom 2 – Spacious double bedroom. A large window floods the space with natural light.
Bathroom - Family bathroom with full length fitted bath. Classic white wc & whb. Tastefully tiled flooring.
SECOND FLOOR
Stairs & Landing - Solid timber post & rail stairs leading an open landing.
Bedroom 3 – Large double bedroom. Skylights flood the space with natural light.
Bathroom - Classic white wc & whb. Fitted shower.
Travel Time From This Property

Important PlacesAdd your own important places to see how far they are from this property.
Agent Accreditations

