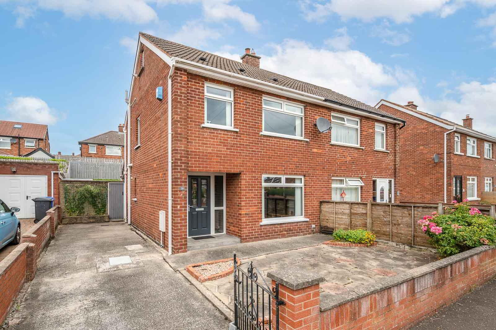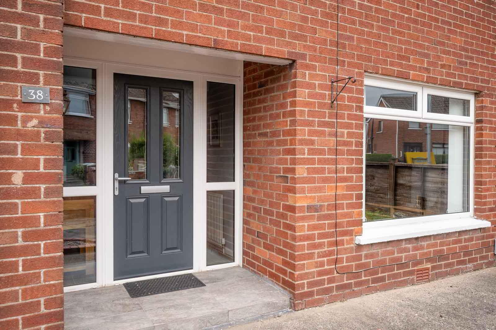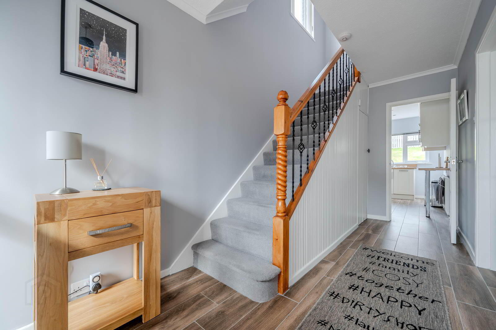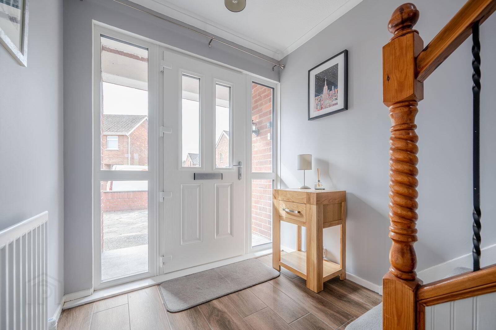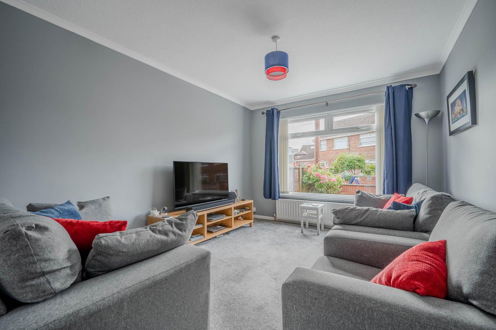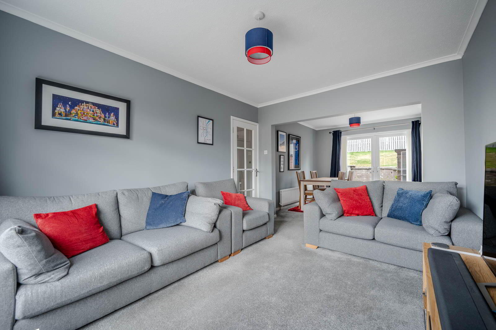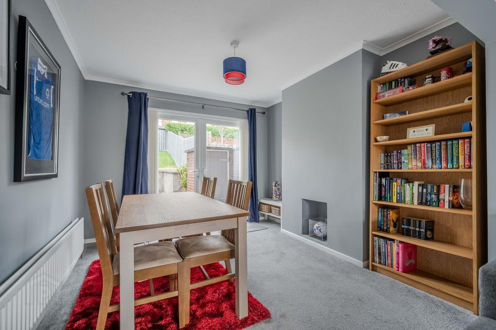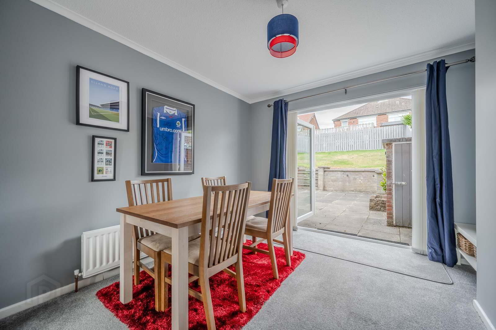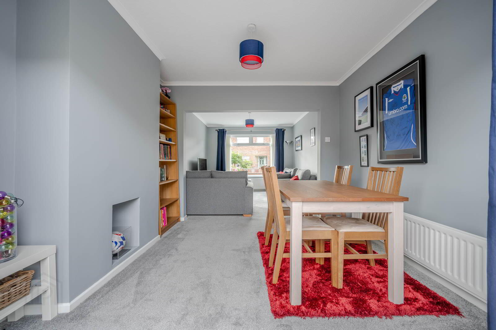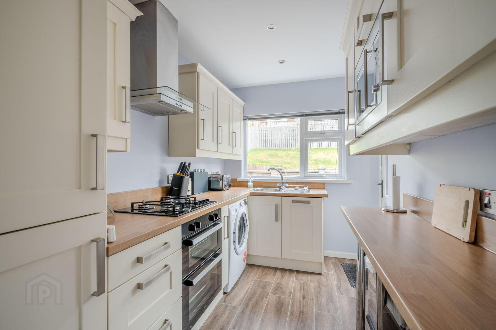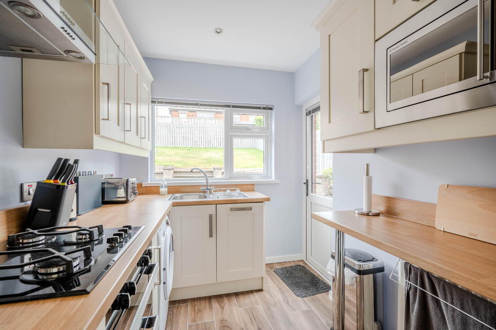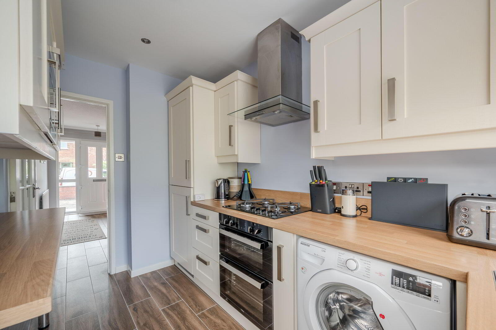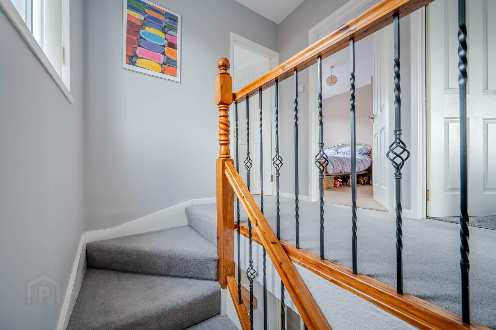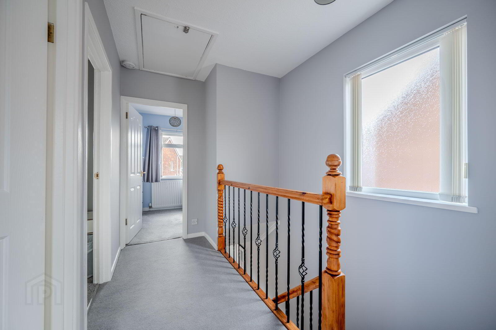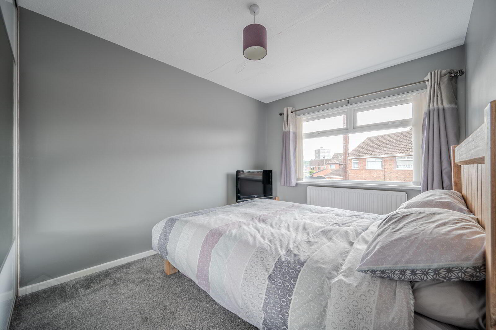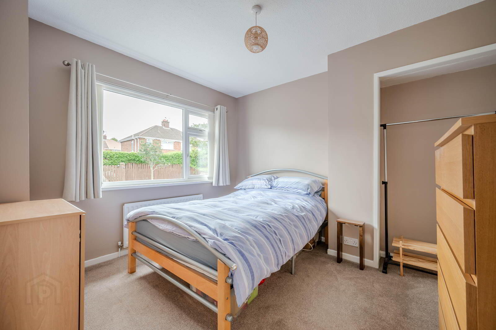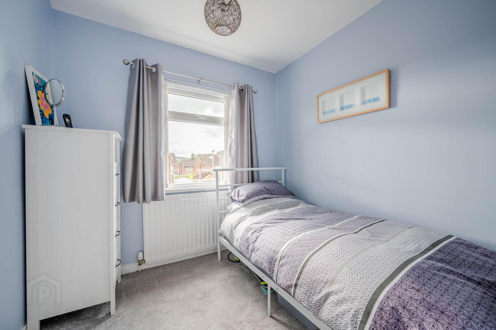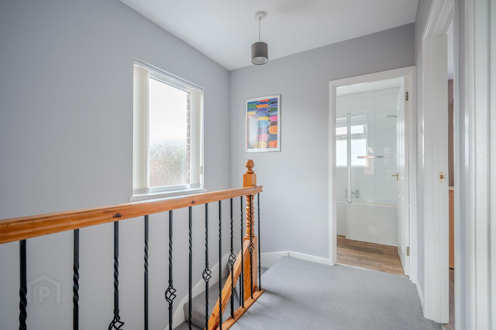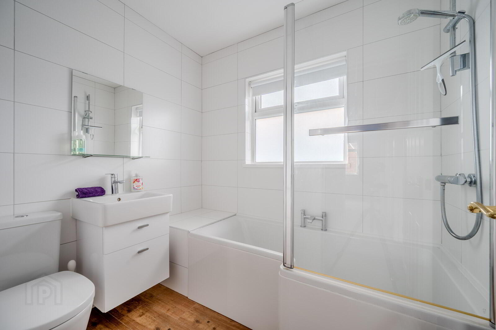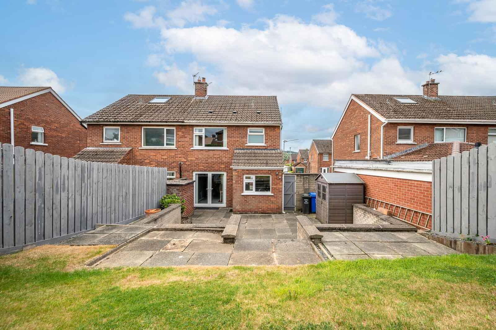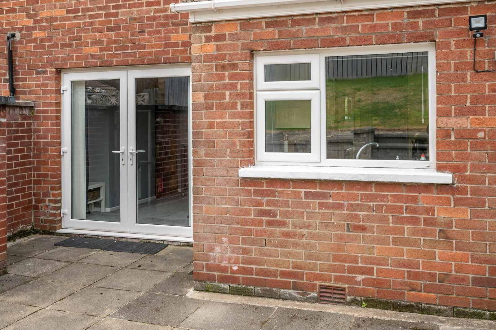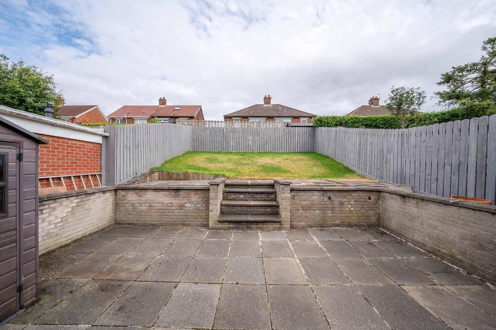For sale
Added 1 day ago
38 Orangefield Drive, Belfast, BT5 6DN
Offers Over £210,000
Property Overview
Status
For Sale
Style
Semi-detached House
Bedrooms
3
Bathrooms
1
Receptions
1
Property Features
Tenure
Freehold
Energy Rating
Heating
Gas
Broadband
*³
Property Financials
Price
Offers Over £210,000
Stamp Duty
Rates
£1,103.20 pa*¹
Typical Mortgage
Additional Information
- •Well Presented Three Bedroom Semi-Detached Property Located in Orangefield in East Belfast
- •Boasting Ease of Access to Belfast City Centre, George Best City Airport and the Bustling Ballyhackamore Village
- •Close Proximity to the Connswater Greenway, Ideal for Walking, Cycling, with Access to Play Parks and Local Attractions
- •Bright and Spacious Lounge Open to Dining Room with Double Doors to Rear Garden
- •Modern Fitted Kitchen with Range of High- and Low-Level Units and Integrated Appliances
- •Three Well Appointed Bedrooms
- •Bathroom with Modern White Suite
- •Private Rear Garden with Paved Patio Area and Raised Garden in Lawn
- •Driveway with Ample Off Street Parking
- •Gas Heating
- •UPVC Double Glazed Windows and Doors
- •Broadband Speed - Ultrafast
- •Competitively Priced, Early Viewing Highly Recommended
To the ground floor, the property comprises of: Entrance Hall with under stairs storage, large lounge, open to dining room and a separate modern fitted kitchen. To the first floor, there are three well-proportioned bedrooms and a modern bathroom with white suite. The property further benefits from UPVC double glazing and gas heating.
Externally, the property benefits from a driveway for off-street parking and a private rear garden in lawn with additional large, paved patio area.
With so many sought after attributes, we are sure this property will gain instant momentum in the current market. We therefore recommend viewing at your earliest convenience.
- ENTRANCE
- Composite front door with side light into spacious reception hall.
- GROUND FLOOR
- Reception Hall:
- Spacious reception hall, tiled floor, built-in under stairs storage cupboard.
- Lounge: 3.99m x 3.12m (13'1" x 10'3")
- Corniced ceiling, open to dining room.
- Dining Room: 3.30m x 3.12m (10'10" x 10'3")
- Corniced ceiling, uPVC double glazed French doors to rear garden.
- Kitchen: 3.38m x 2.03m (11'1" x 6'8")
- Modern range of high and low level units, laminate worktop, stainless steel sink with chrome mixer taps, integrated double oven, four ring gas hob, stainless steel extractor fan, integrated microwave oven, integrated fridge/freezer, integrated dishwasher, breakfast bar, tiled floor, Pvc double glazed back door.
- Stairs to First Floor Landing:
- Frosted glass picture window, access hatch to roof space, accessed via aluminium pull-down ladder.
- FIRST FLOOR
- Roofspace:
- Floored and sheeted, light and power, Valiant gas boiler.
- Bathroom:
- Modern white suite comprising P-shaped panelled bath, thermostatic shower above, chrome mixer taps, vanity unit with drawer, sink with chrome mixer taps, low flush wc, fully tiled walls, tiled floor, chrome heated towel rail.
- Bedroom One: 4.01m x 3.43m (13'2" x 11'3")
- Measurements at widest points. Outlook to front, built in sliding robes.
- Bedroom Two: 3.30m x 3.43m (10'10" x 11'3")
- Outlook to rear.
- Bedroom Three: 2.90m x 2.03m (9'6" x 6'8")
- Measurements at widest points. Outlook to front, built in shelving.
- OUTSIDE
- Outside:
- Ample off-street driveway parking to front, paved forecourt, paved rear garden with raised paved patio area and further garden in lawn, outside tap and outside light, side access to driveway, outhouse.
- East Belfast is a dynamic part of the city, full of beautiful residential areas and a wide variety of amenities that make it a wonderful place to live. Bustling villages, beautiful parks, and fantastic local schools are just a few of the reasons why so many wish to call it home.
Travel Time From This Property

Important PlacesAdd your own important places to see how far they are from this property.
Agent Accreditations



