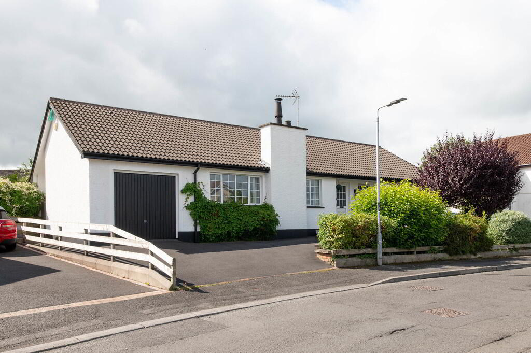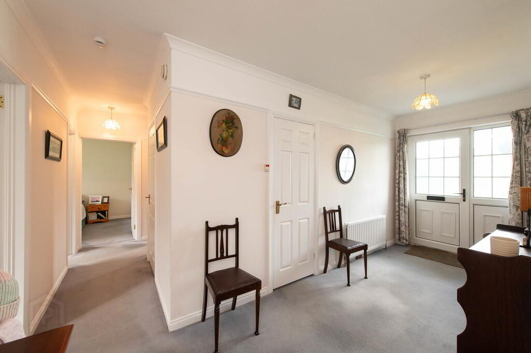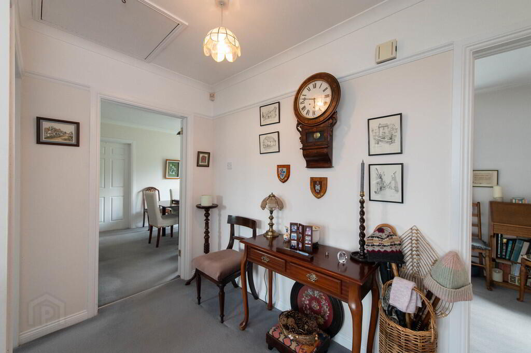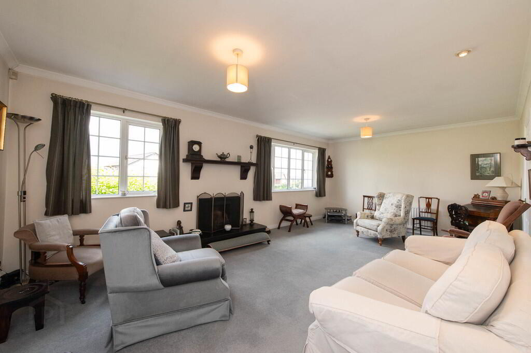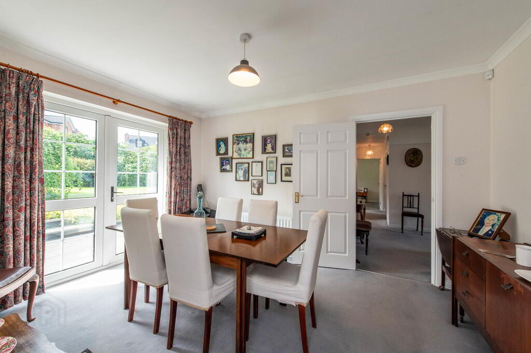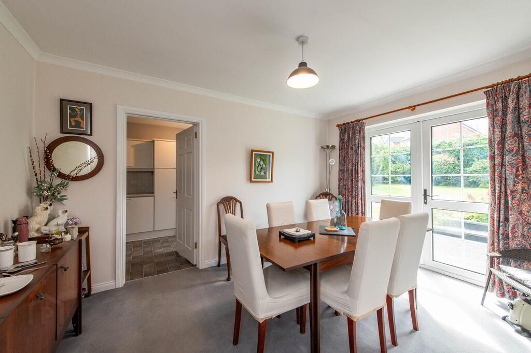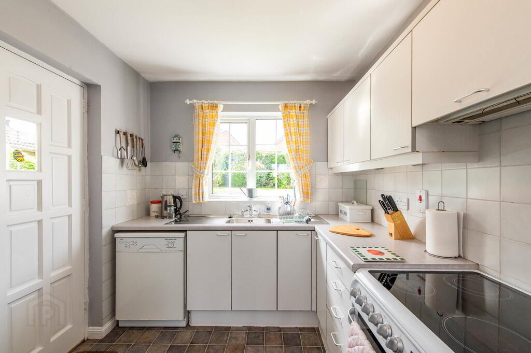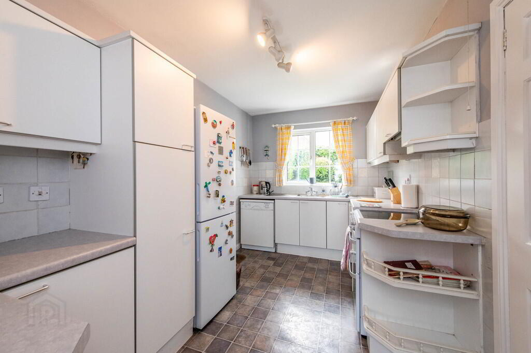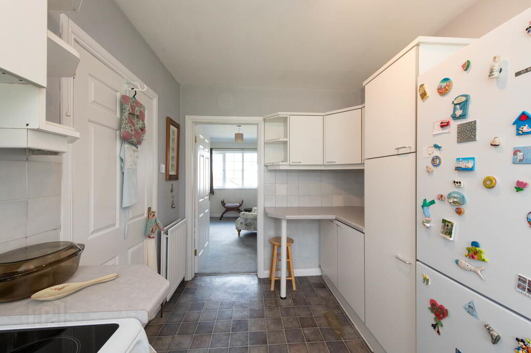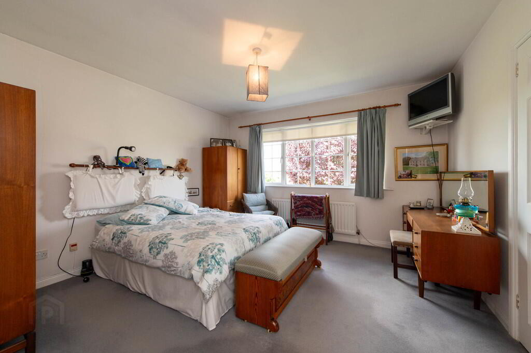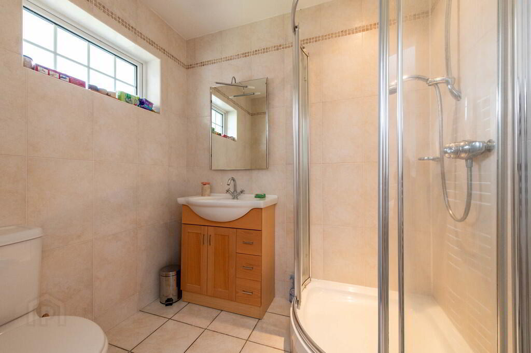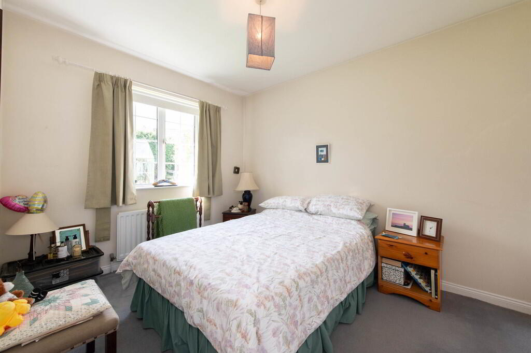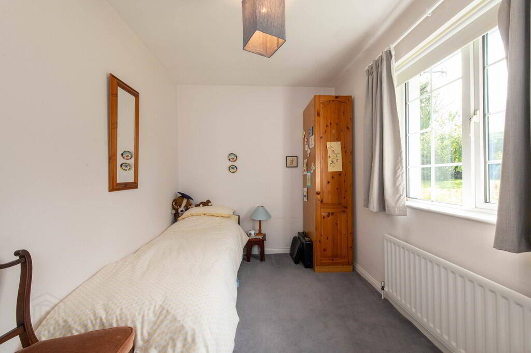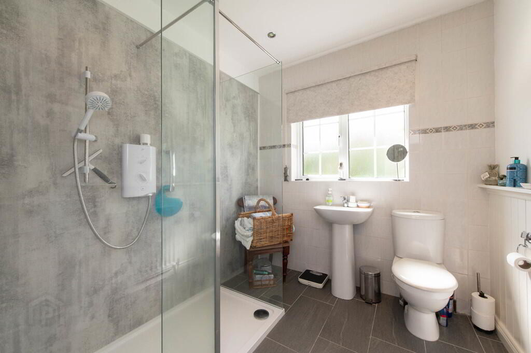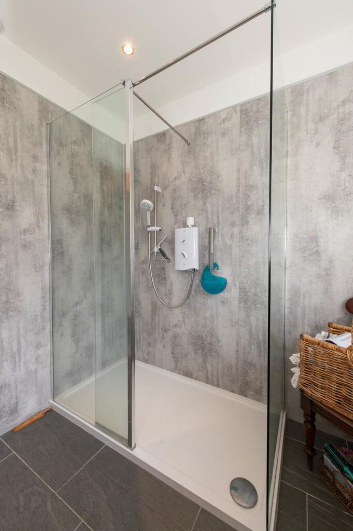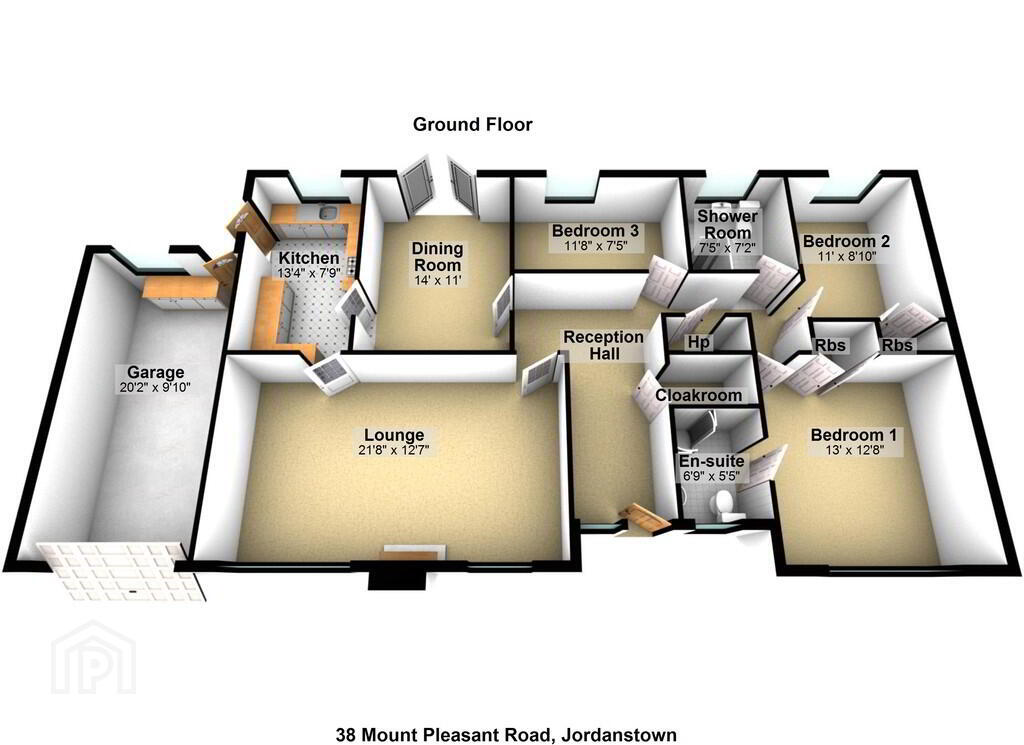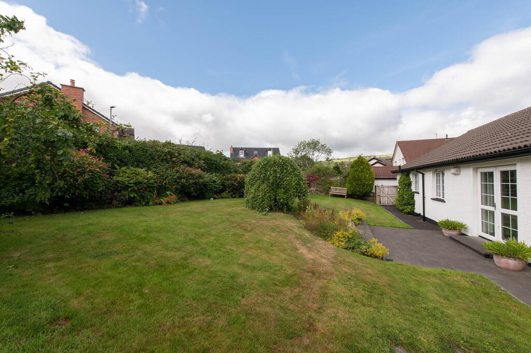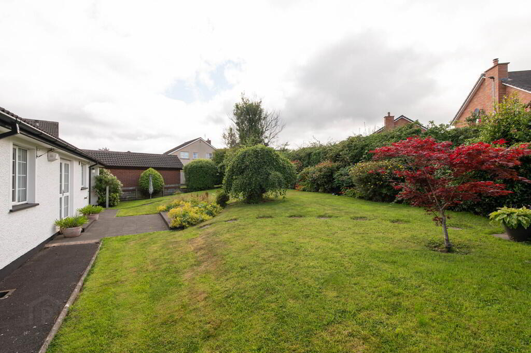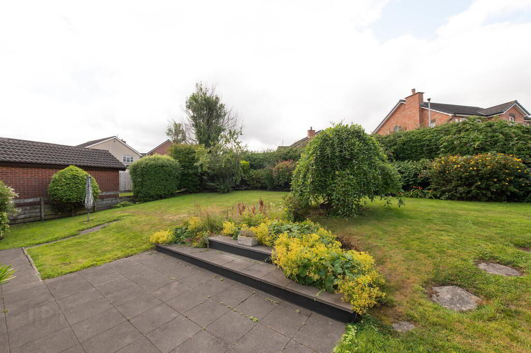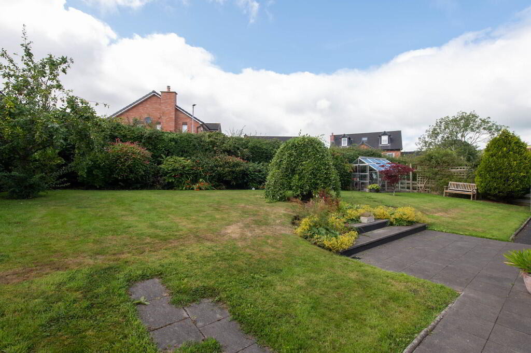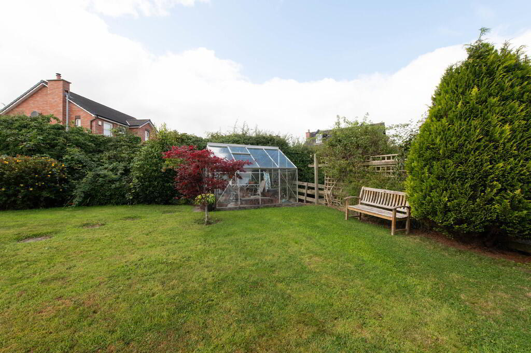38 Mount Pleasant Road, Jordanstown, Newtownabbey, BT37 0NQ
Offers Over £295,000
Property Overview
Status
For Sale
Style
Detached Bungalow
Bedrooms
3
Receptions
2
Property Features
Tenure
Not Provided
Energy Rating
Heating
Oil
Broadband Speed
*³
Property Financials
Price
Offers Over £295,000
Stamp Duty
Rates
£1,774.34 pa*¹
Typical Mortgage
Additional Information
- Attractive detached bungalow in popular residential area of Jordanstown
- 3 Bedrooms (1 with ensuite shower room)
- 2 Separate reception rooms
- Kitchen
- Oil fired central heating
- Modern shower room
- Double glazing in uPVC frames
- Generous rear garden
- Integral garage
This attractive detached bungalow is ideally situated in a popular area, offering comfortable and convenient living all on one level. Boasting 3 well-proportioned bedrooms, it provides ample space for families, downsizers, or those seeking single-storey accommodation. Set on a great site, the property enjoys generous outdoor space, perfect for gardening, entertaining, or potential extension (subject to planning). A rare opportunity in a sought-after location—early viewing is highly recommended.
RECEPTION HALL Spacious cloaksLOUNGE 21' 8" x 12' 7" (6.6m x 3.84m) Feature hole in wall fireplace, open fire
KITCHEN 13' 4" x 7' 9" (4.06m x 2.36m) Range of high and low level units, round edge worksurfaces, single stainless steel sink unit with double drainer and mixer tap, plumbed for dishwasher, extractor fan, tiling
DINING ROOM 14' 0" x 11' 0" (4.27m x 3.35m) French doors to rear
BEDROOM (1) 13' 0" x 12' 8" (3.96m x 3.86m) Built in robes
ENSUITE SHOWER ROOM Low flush W/C, vanity unit, downlighters, extractor fan, shower unit with controlled shower, modern towel rail
BEDROOM (2) 11' 0" x 8' 10" (3.35m x 2.69m) Built in robes
BEDROOM (3) 11' 8" x 7' 5" (3.56m x 2.26m)
SHOWER ROOM Low flush W/C, pedestal wash hand basin, electric shower, uPVC tiling, ceramic tiled flooring, downlighters
INNER HALLWAY Hot press
OUTSIDE Front in lawn, plants, trees and shrubs
Overhanging area at rear of garage
Rear in lawn, plants, trees and shrubs, paved patio area, good orientation for sunshine
GARAGE 20' 2" x 9' 10" (6.15m x 3m) Up and over door, light and power, oil fired boiler, plumbed for washing machine
Travel Time From This Property

Important PlacesAdd your own important places to see how far they are from this property.
Agent Accreditations



