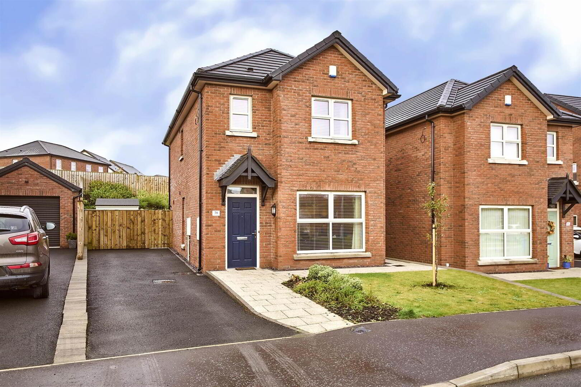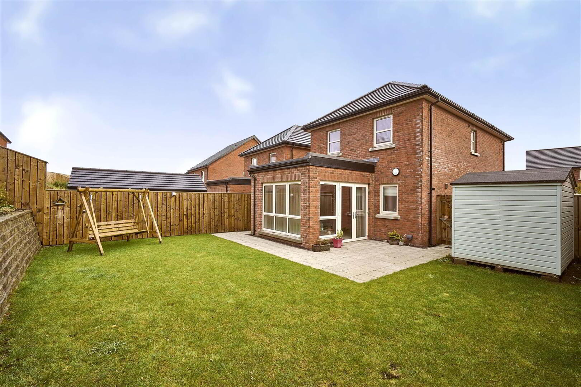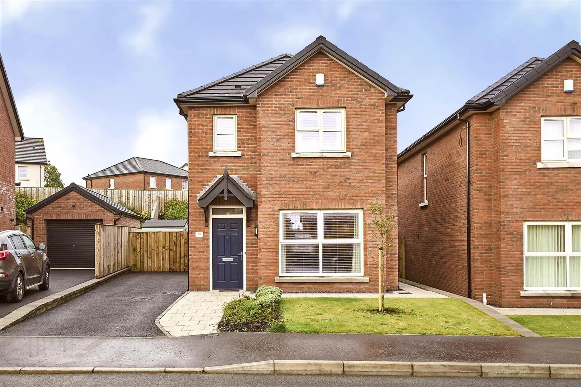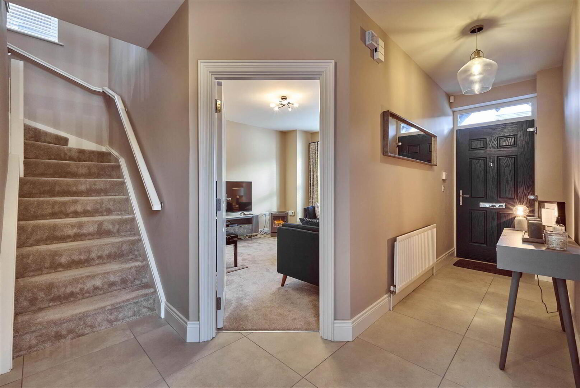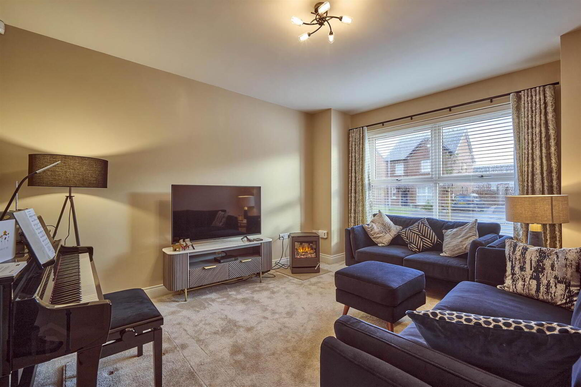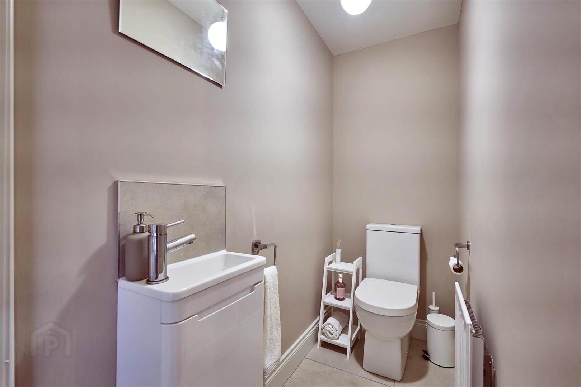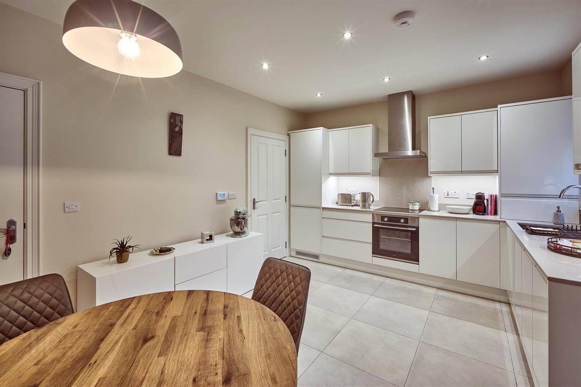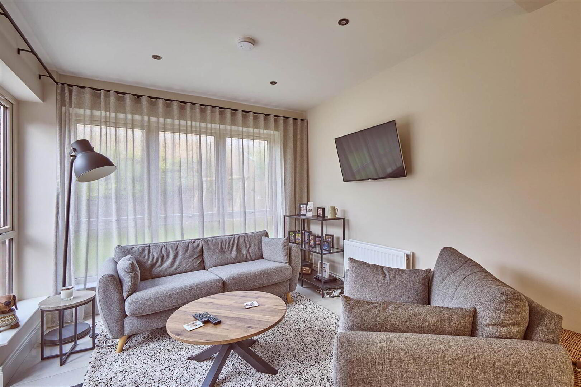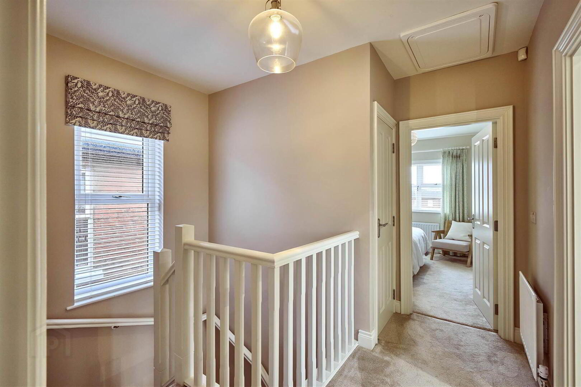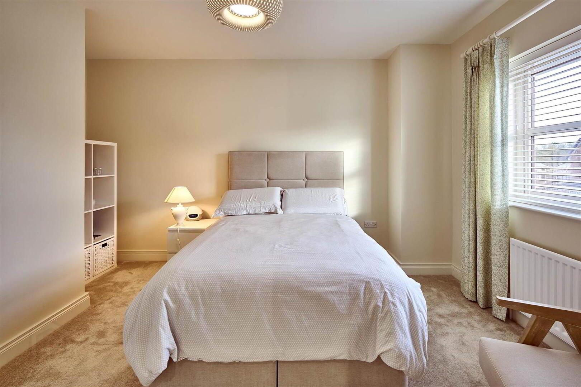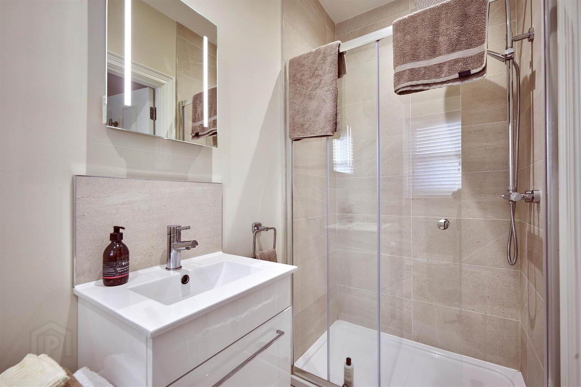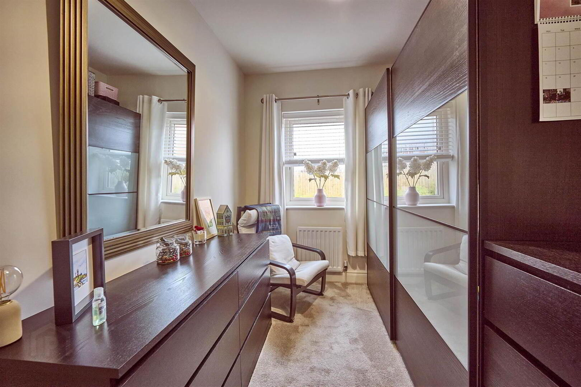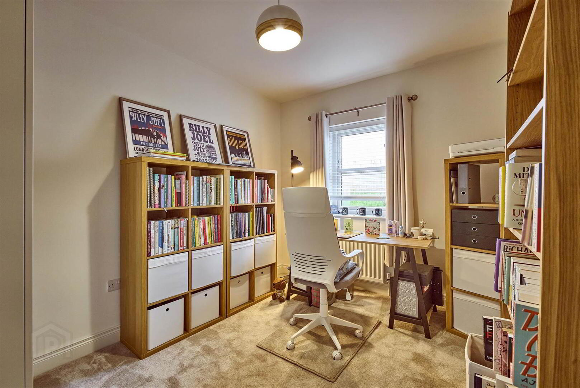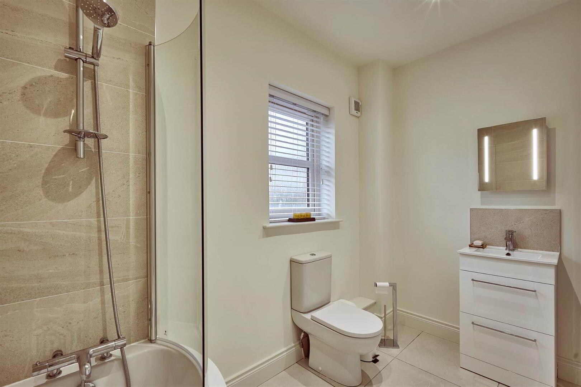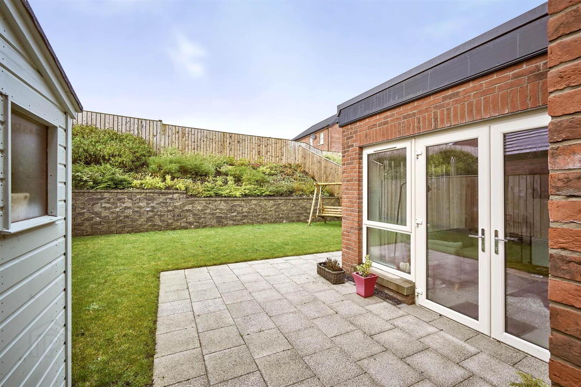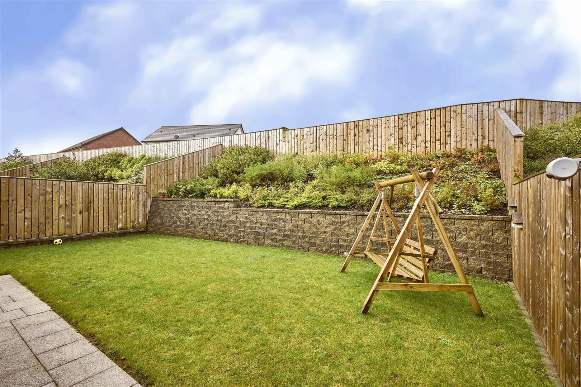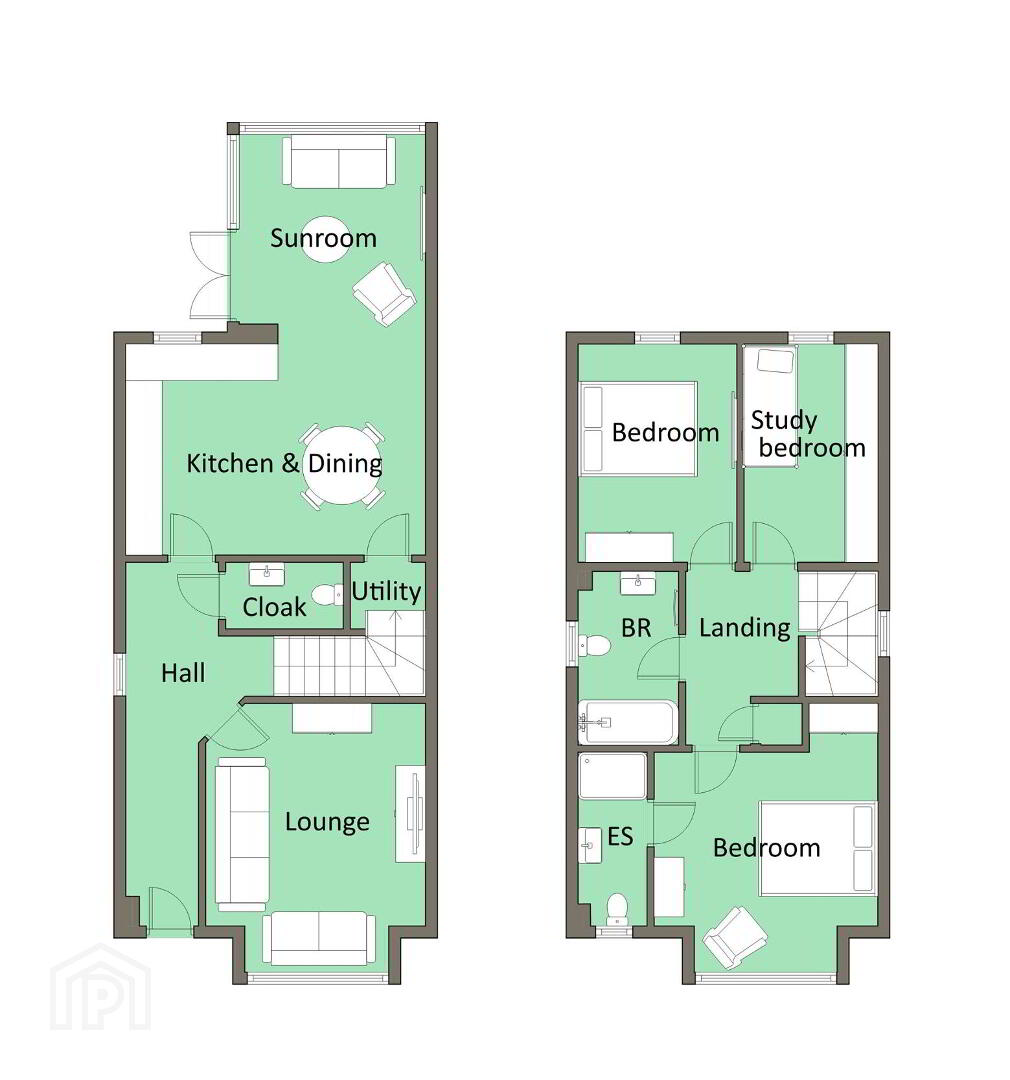For sale
38 Helens Wood Lane, Bangor, BT19 1GE
Offers Around £289,950
Property Overview
Status
For Sale
Style
Detached House
Bedrooms
3
Bathrooms
3
Receptions
1
Property Features
Tenure
Not Provided
Energy Rating
Broadband Speed
*³
Property Financials
Price
Offers Around £289,950
Stamp Duty
Rates
£1,573.77 pa*¹
Typical Mortgage
Additional Information
- Attractive Detached Villa
- Excellent Standard of Decor Throughout
- Spacious Lounge
- Contemporary Kitchen with Dining Area & Open Plan to Sun Room
- Ground Floor Cloaks with Low Flush Suite
- Three Well Proportioned Bedrooms, Principal Room with Ensuite Shower Room
- Luxury Family Bathroom
- Driveway Parking for Several Cars
- Enclosed Private Rear Garden which Enjoys a Sunny Aspect
- Double Glazed Windows / Gas Heating
- No Onward Chain
Internally the property is presented to a very high standard with little to do but move in. Of particular note is the spacious living room, contemporary modern kitchen / dining room open plan to the sun room with direct access to the garden & on the first floor three bedrooms, principal room with ensuite and a family bathroom. Externally the property enjoys a private south facing garden in lawns, patio areas etc and ample driveway parking for several cars.
With so much to offer we anticipate strong demand therefore don't delay and arrange a viewing today.
- Composite front door.
Ground Floor
- ENTRANCE HALL:
- Ceramic tiled floor.
- CLOAKROOM:
- Low flush WC, wash hand basin with cupboard below, extractor fan, ceramic tiled floor.
- LOUNGE:
- 4.42m x 3.99m (14' 6" x 13' 1")
- KITCHEN:
- 5.m x 3.51m (16' 5" x 11' 6")
White high gloss kitchen with excellent range of high and low level units, Silestone work surface, Worcester gas boiler, sink unit with mixer tap, Quartz work surfaces, integrated dishwasher. Caple 4 ring hob. Oven. Fridge/freezer. Ceramic tiled floor. LED lighting. Open plan to... - SUN ROOM:
- 3.28m x 3.07m (10' 9" x 10' 1")
Ceramic tiled floor. Double doors to patio/garden. LED lighting. - UTILITY CUPBOARD:
- Plumbed for washing machine.
First Floor
- BEDROOM (3):
- 3.66m x 2.46m (12' 0" x 8' 1")
- BEDROOM (2):
- 3.53m x 3.02m (11' 7" x 9' 11")
- BATHROOM:
- White suite comprising shower bath with mixer tap and thermostatic shower unit, low flush WC, vanity unit, heated towel rail, ceramic tiled floor, extractor fan, LED lighting.
- LINEN CUPBOARD:
- PRINCIPAL BEDROOM:
- 4.32m x 3.71m (14' 2" x 12' 2")
- ENSUITE:
- Double shower cubicle with thermostatic shower unit, vanity unit, low flush WC, ceramic tiled floor, extractor fan, heated towel rail, LED lighting.
Outside
- OUTSIDE:
- Driveway parking for several cars. Fully enclosed. Level rear garden laid in lawns, garden swing seat. Paved patio area. Garden shed. Outside power point, outside tap.
Directions
From Newtownards duel carriageway turn into Rathgael Road and Helen's Wood Development is on the right hand, continue into the development this is Helen's Wood Lane and No 38 is on the left hand side.
--------------------------------------------------------MONEY LAUNDERING REGULATIONS:
Intending purchasers will be asked to produce identification documentation and we would ask for your co-operation in order that there will be no delay in agreeing the sale.
Travel Time From This Property

Important PlacesAdd your own important places to see how far they are from this property.
Agent Accreditations



