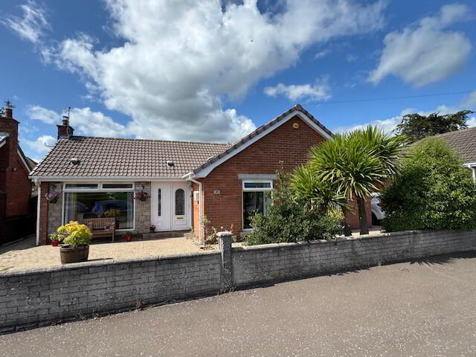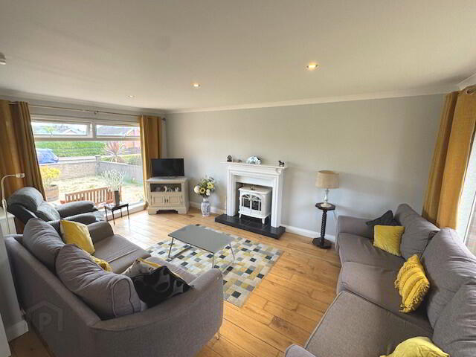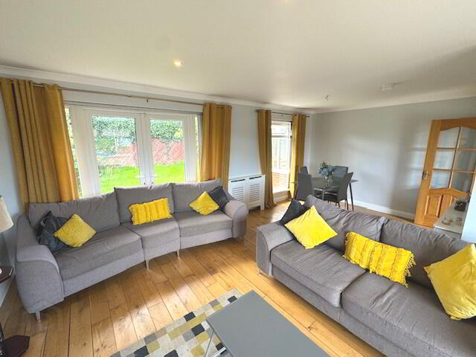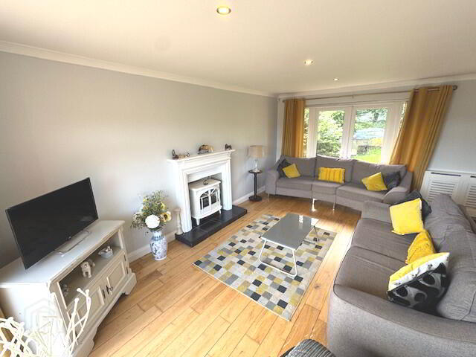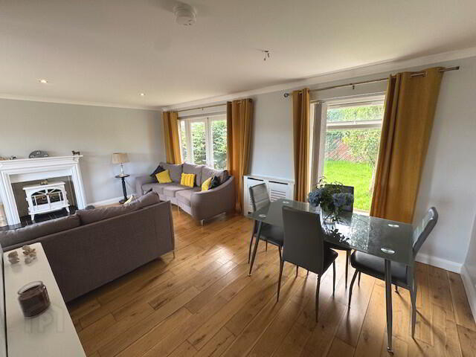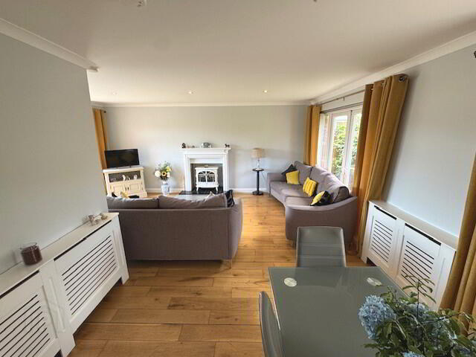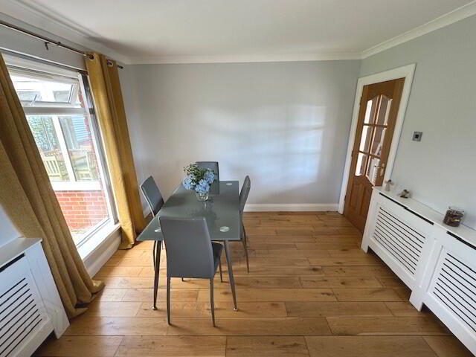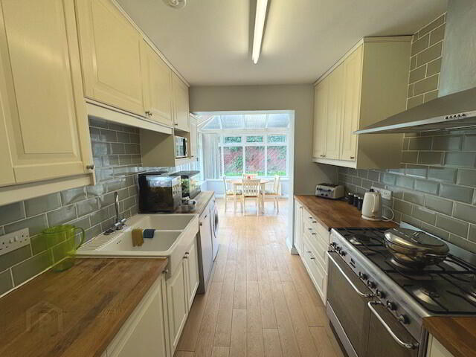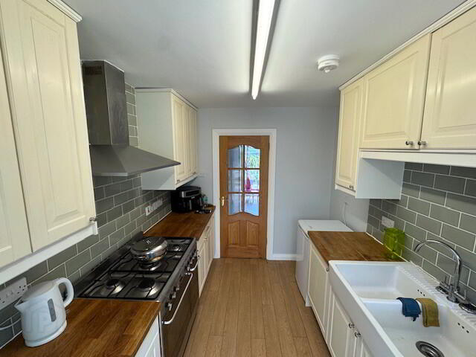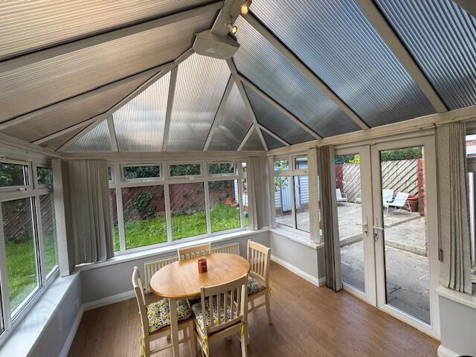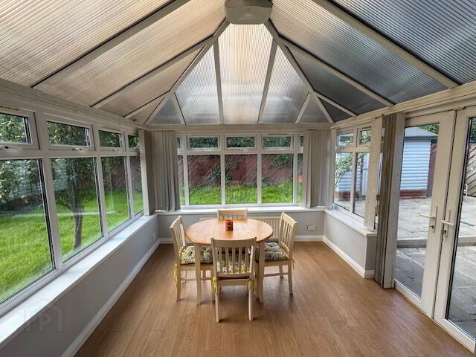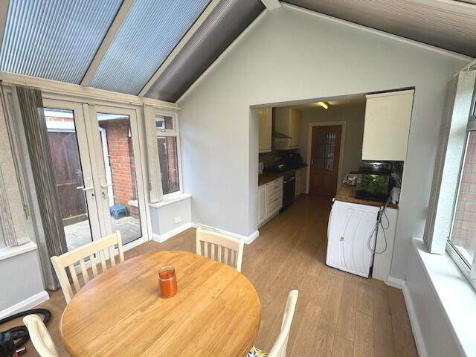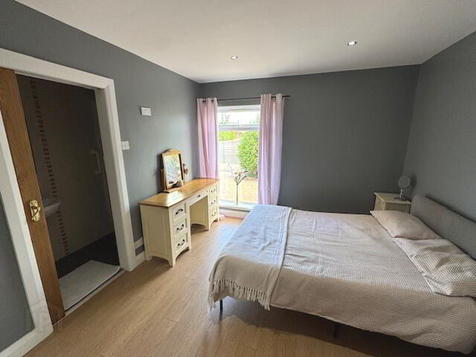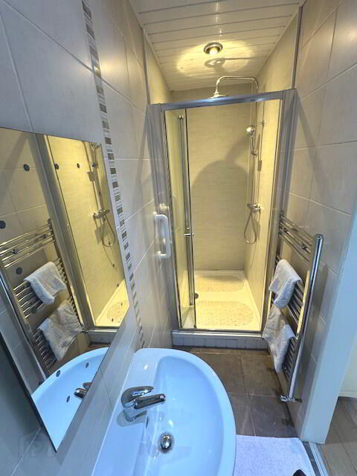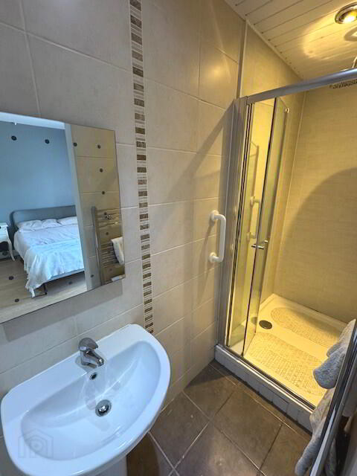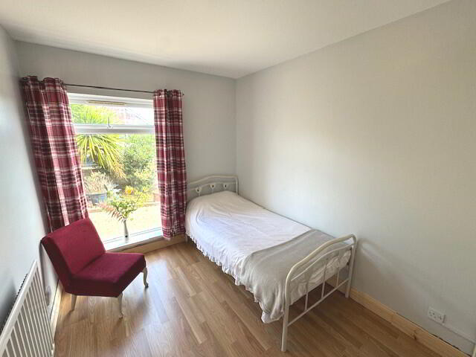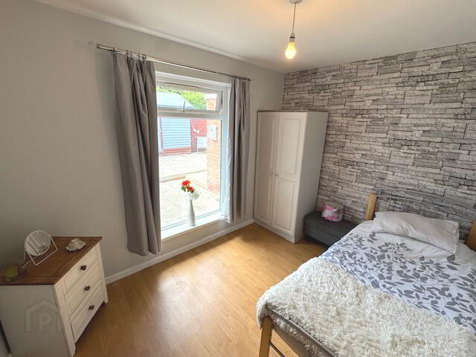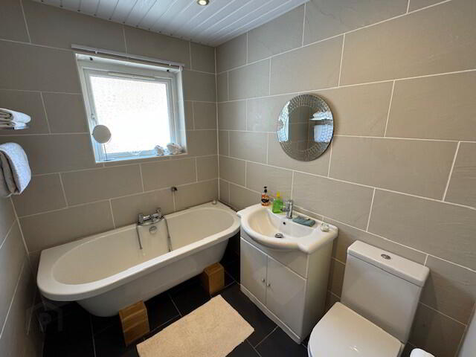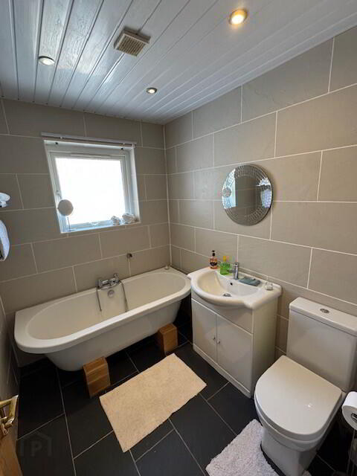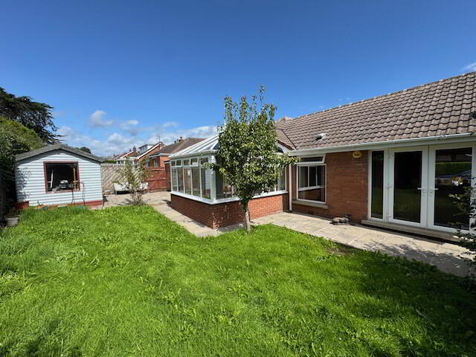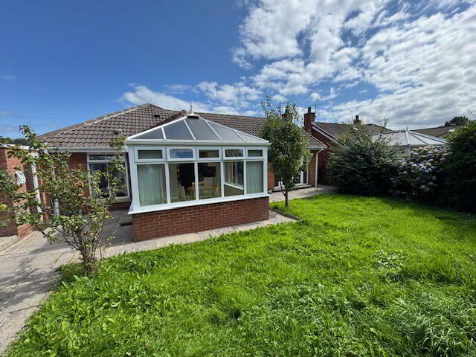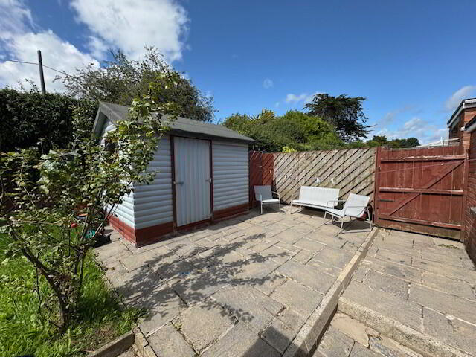38 Craigowen Road, Carrickfergus, BT38 7NE
Offers Around £219,950
Property Overview
Status
For Sale
Style
Detached Bungalow
Bedrooms
3
Bathrooms
2
Receptions
2
Property Features
Tenure
Leasehold
Energy Rating
Heating
Gas
Broadband
*³
Property Financials
Price
Offers Around £219,950
Stamp Duty
Rates
£1,242.00 pa*¹
Typical Mortgage
We are delighted to offer for sale this superb 3 bedroom DETACHED BUNGALOW located in the popular residential area of Craigowen Road. This immaculately presented property comprises 3 bedrooms (master en-suite), spacious lounge / dining, luxury kitchen, and bespoke bathroom. Further benefits include gas fired central heating, full uPVC double glazing, an attached garage, off-street car parking and an enclosed south-facing rear garden. This property will undoubtedly prove very attractive to a wide range of potential purchasers, and therefore, we would recommend an early internal inspection to avoid disappointment.
THE ACCOMMODATION COMPRISES:
GROUND FLOOR
ENTRANCE HALL: 20’6” x 6’4”. UPVC double glazed entrance door. Smoke alarm. Wood laminate floor. Access to roof space. Radiator.
LOUNGE / DINING ROOM: 20’1” x 17’9”. Feature fireplace with electric fire inset, tiled hearth and wooden surround. Smoke alarm. TV aerial socket. Broadband connection. Recessed spotlighting. Solid wooden floor. Three radiators. UPVC double glazed patio doors accessing rear garden.
KITCHEN: 10’10” x 7’10”. Luxury fitted kitchen range of high and low level cupboards and contrasting laminate work surfaces. Twin ‘Belfast’ sink with mixer tap. Cooker space. Stainless steel extractor hood. Plumbed for washing machine and dishwasher. Fridge/freezer space. Smoke alarm. Partial wall tiling. Archway through to:
SUN ROOM: 11’8” x 11’5”. Wood laminate floor. Radiator. UPVC double glazed patio doors accessing rear garden.
BEDROOM (1): 11’2” x 10’5”. Recessed down-lighting. TV aerial socket. Wood laminate floor. Radiator.
EN-SUITE: Modern white suite comprising double shower cubicle with uPVC wall panelling, chrome shower fitment and drench shower head. Pedestal wash hand basin and low flush WC. Recessed down-lighting. Extractor. Fully tiled walls. Tiled floor. Chrome heated towel rail.
BEDROOM (2): 10’11” x 8’0”. Wood laminate floor. Radiator.
BEDROOM (3): 11’2” x 7’10”. Wood laminate floor. Radiator.
BATHROOM: 7’4” x 6’0”. Bespoke white suite comprising free-standing bath tub with chrome telephone hand shower attachment. Wash hand basin and low flush WC. Recessed down-lighting. Extractor. Fully tiled walls. Tiled floor. Chrome heated towel rail.
ROOF SPACE: Partially floored with light. Accessed via folding wooden ladder.
ATTIC ROOM: 11’1” x 9’6”. Wood panelled walls and ceiling. Telephone point. ‘Velux’-type roof light with sea views across Belfast Lough.
EXTERNAL
GARAGE: 16’4” x 9’3”. Attached brick-built garage with new metal up and over garage door. Light and power. Gas boiler.
1). Front garden area in ornate stone beds with an array of mature shrubs and trees. Paviored patio area and driveway offering ample off-street car parking enclosed by brick wall. Outside light.
2). Enclosed south-facing rear garden in lawn with adjacent flagged patio area ideal for outside entertaining. Wooden garden shed. Security light. Outside tap. Wooden gated access to front.
Travel Time From This Property

Important PlacesAdd your own important places to see how far they are from this property.
Agent Accreditations



