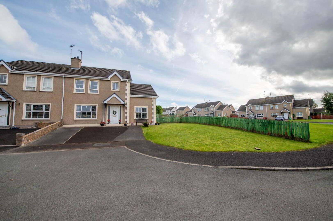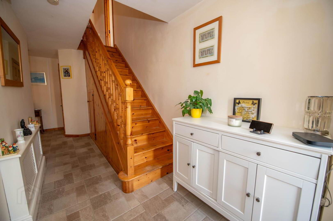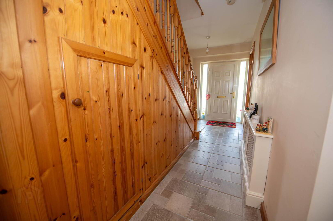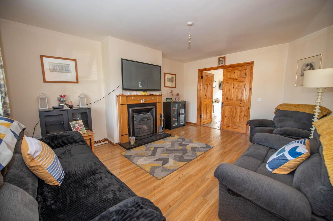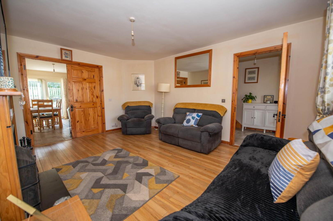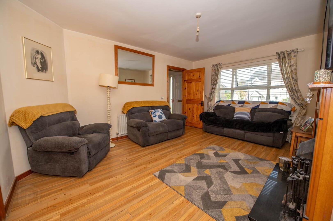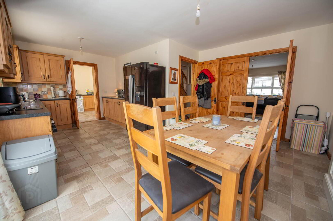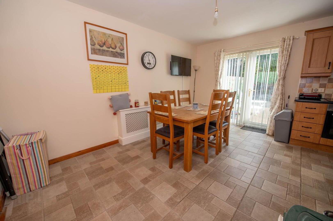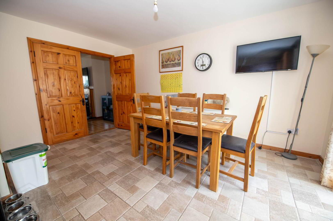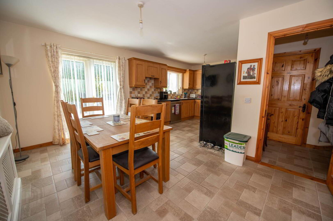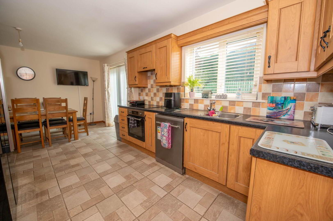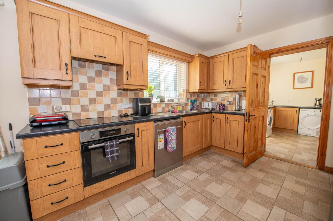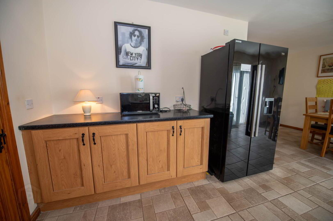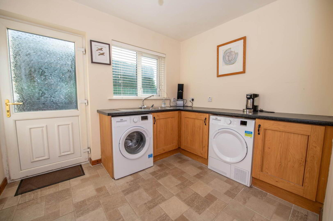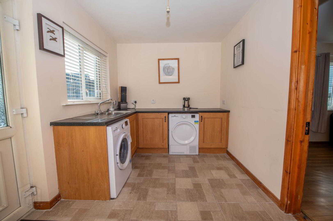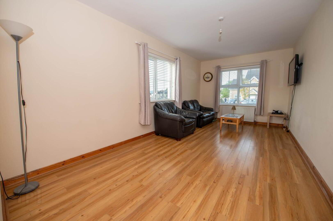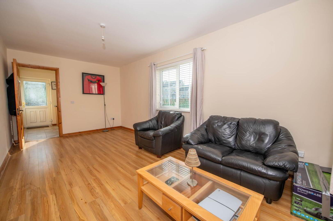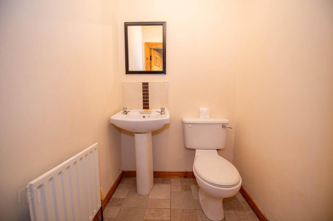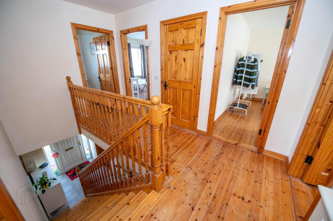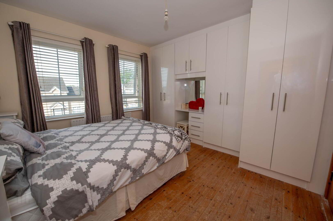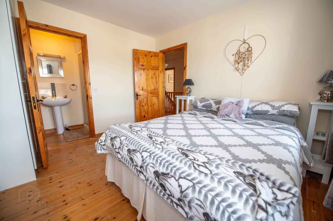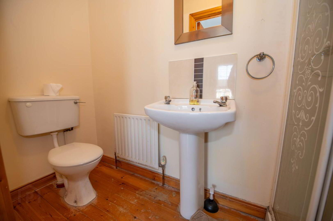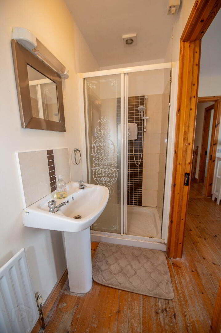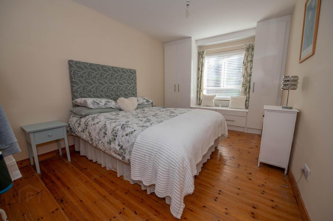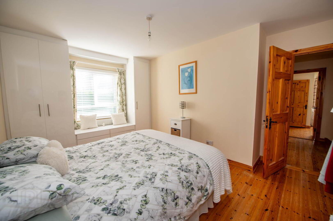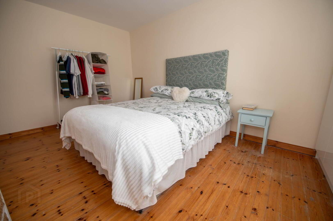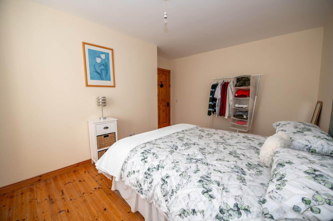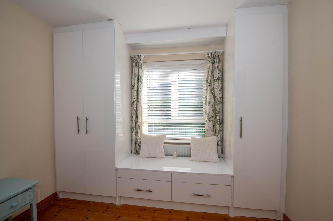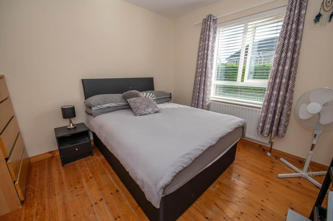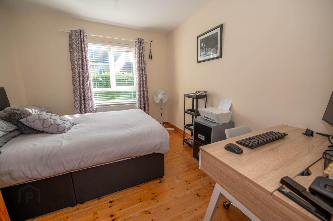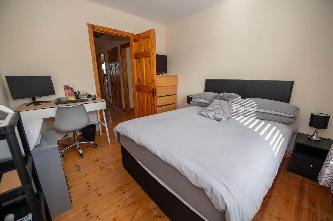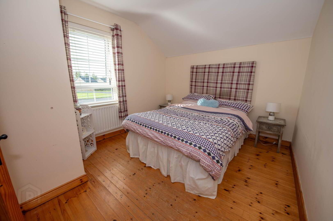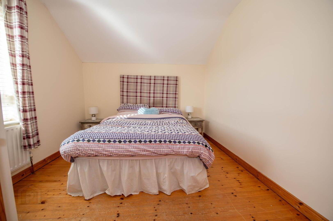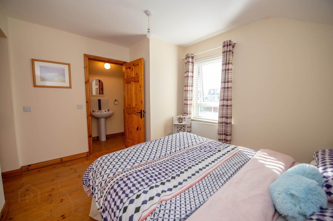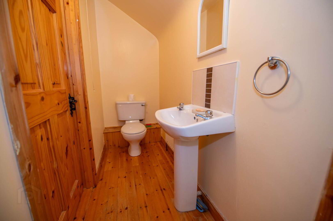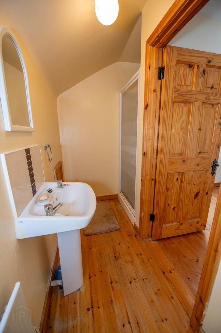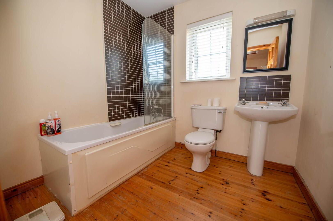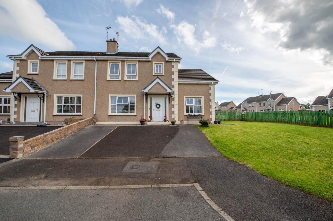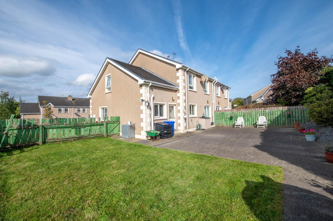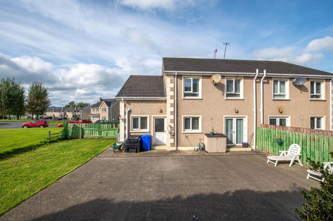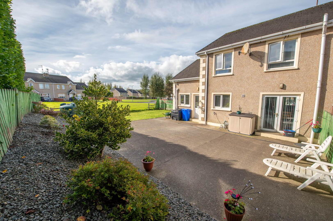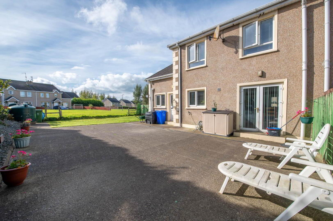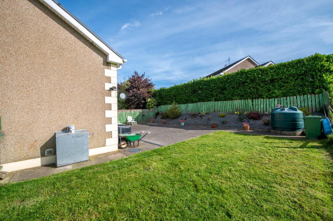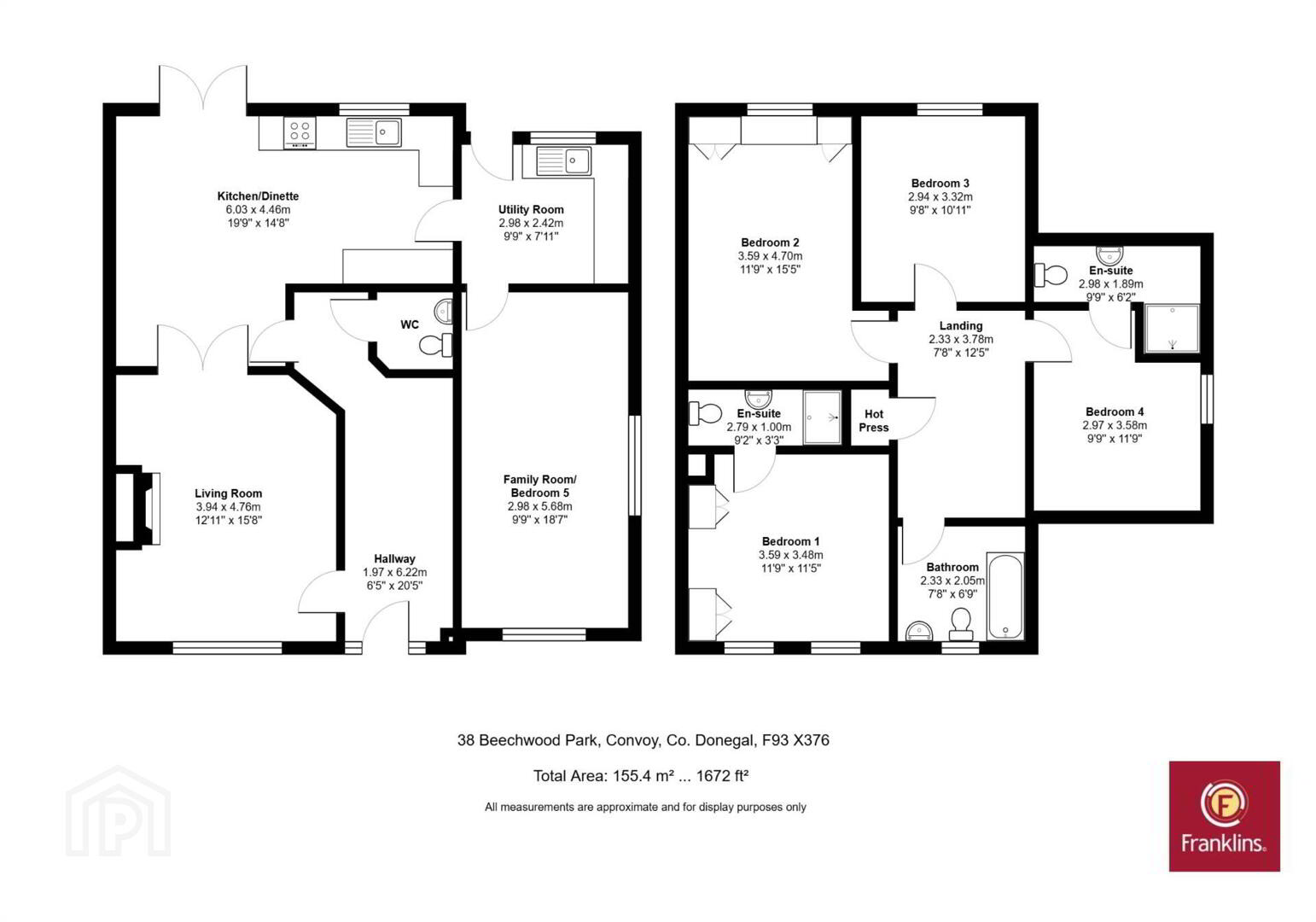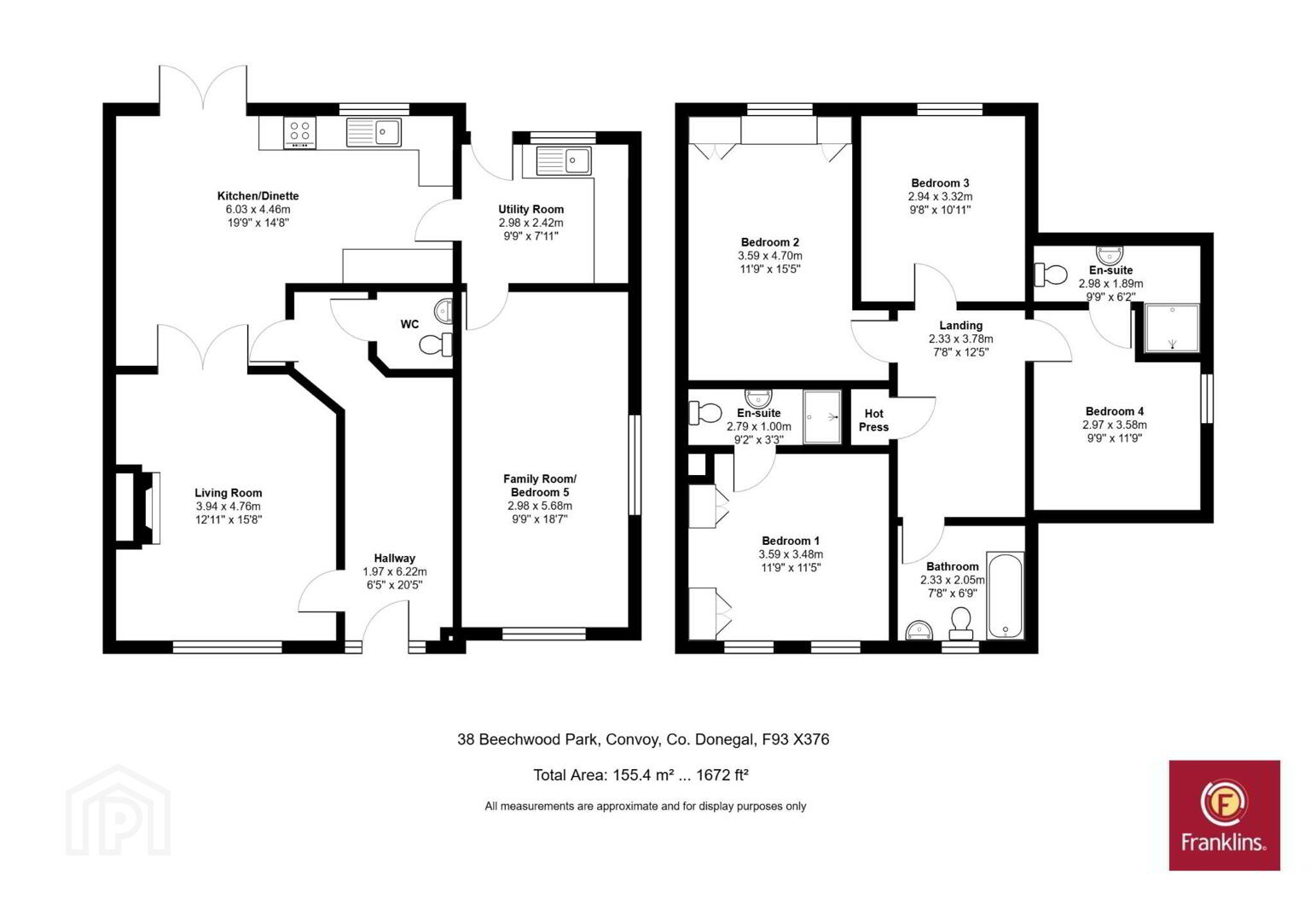For sale
Added 15 hours ago
38 Beechwood Park, Convoy, F93X376
Price €225,000
Property Overview
Status
For Sale
Style
Semi-detached House
Bedrooms
4
Bathrooms
4
Receptions
1
Property Features
Size
155.4 sq m (1,672.7 sq ft)
Tenure
Freehold
Energy Rating

Heating
Oil
Property Financials
Price
€225,000
Stamp Duty
€2,250*²
Additional Information
- Semi detached property
- Corner plot
- 4/5 bedrooms (2 en-suites)
- Kitchen / Dinette
- Ground floor WC
- Oil fired central heating
- Side & rear gardens
Occupying a prominent corner plot, this attractive semi-detached property was constructed in 2006 and offers spacious & versatile accommodation throughout. The property features five well-proportioned bedrooms, two of which benefit from en-suite facilities. Beautifully presented and well maintained, the property represents an ideal opportunity for first-time buyers and families alike. With properties selling quickly, an early viewing is highly recommended.
The accommodation is arranged as follows;
White PVC front door with fully glazed side panels to;
Entrance Hallway; 1.97m x 6.22m tiled floor, built in understair recess, door to;
Living Room; 3.94m x 4.76m laminated wooden flooring, pine fireplace with cast-iron inset & tiled hearth, TV point, double doors to;
Kitchen / Dinette; 6.03m x 4.46m comprehensively equipped with Oak effect wall & base units, work surfaces with tiled surrounding walls, stainless steel single drainer sink unit, four ring electric hob & oven with extractor hood over, tiled floor, plumbed for dishwasher, TV point, double fully glazed PVC doors to outside, door to;
Utility Room; 2.98m x 2.42m matching range of Oak effect base units, work surfaces, stainless steel single drainer sink unit, plumbed for washing machine & wired for tumble dryer, tiled floor, half glazed white PVC door to outside, plus further door to;
Second Living Room / Bedroom 5; 2.98m x 5.68m laminated wooden floor, TV point
WC; white 2 piece suite, tiled floor, tiled splashback to wash hand basin
Pine stairs to 1st floor;
Landing; 2.33m x 3.78m pine wooden floor, loft access, door to hotpress
Bedroom 1; 3.59m x 3.48m (front) pine wooden floor, floor to ceiling built in wardrobes & mirrored vanity unit, door to;
En suite; 2.79m x 1.00m white 2 piece suite with separate fully tiled shower enclosure with electric Triton T90sr shower, tiled splashback to the wash hand basin, shaver light & socket, chrome fittings, pine wooden floor
Bedroom 2; 3.59m x 4.70m (rear) pine wooden floor, floor to ceiling built in wardrobes with built-in window seat with further storage under
Bedroom 3; 2.94m x 3.32m (rear) pine wooden floor
Bedroom 4; 2.97m x 3.58m (rear) pine wooden floor, door to;
Ensuite; 2.98m x 1.89m white 2 piece suite with separate fully tiled shower enclosure with electric Triton shower, tiled splashback to the wash hand basin, pine flooring
Family Bathroom; 2.33m x 2.05m white 3 piece suite with telephone mixer taps over bath, shower screen, tiled splash back to wash hand basin, pine wooden floor, shaver light & socket
Outside; (front) tarmacadam driveway with parking for 2 to 3 vehicles (side) garden laid to lawn with picket fencing dividing front & back (rear) fully concreted hardstanding with gravel flowerbeds & picket fencing to rear boundary
Directions
By putting the Eircode F93 X376 into Google maps on your smart phone the app will direct interested parties to this property.
what3words /// postal.blowing.scantily
Notice
Please note we have not tested any apparatus, fixtures, fittings, or services. Interested parties must undertake their own investigation into the working order of these items. All measurements are approximate and photographs provided for guidance only.
Travel Time From This Property

Important PlacesAdd your own important places to see how far they are from this property.
Agent Accreditations
Not Provided

