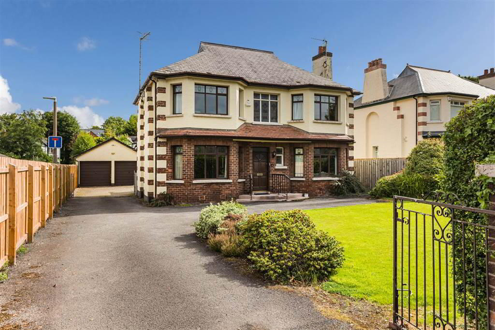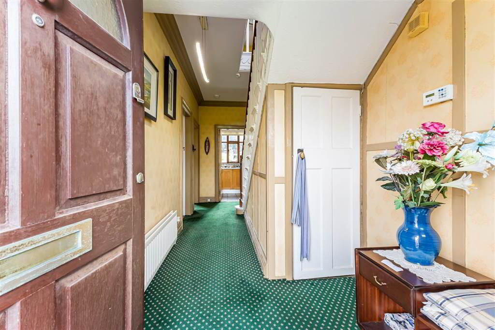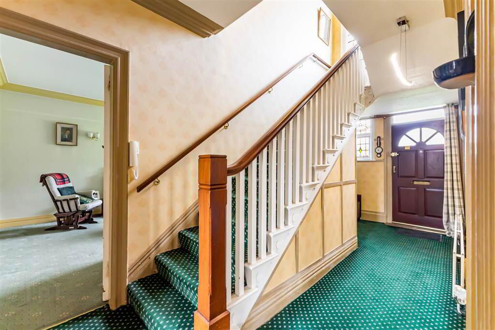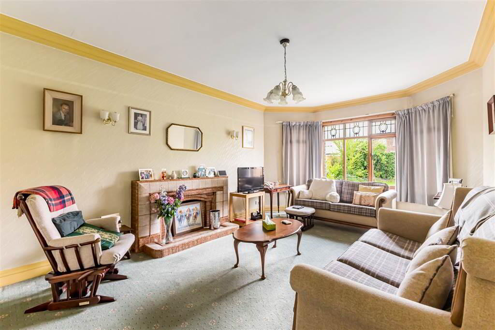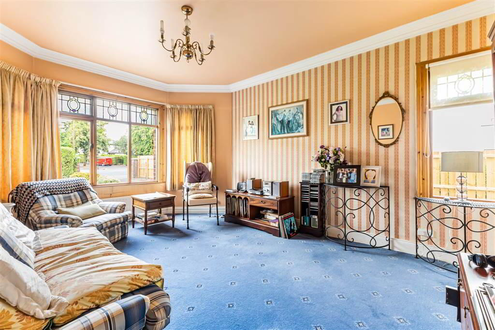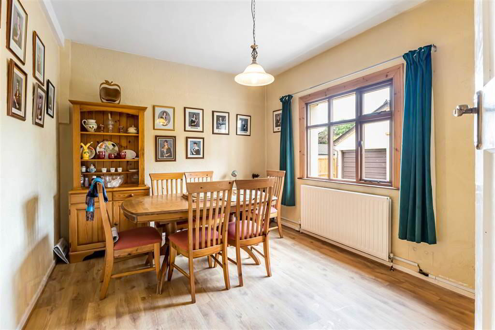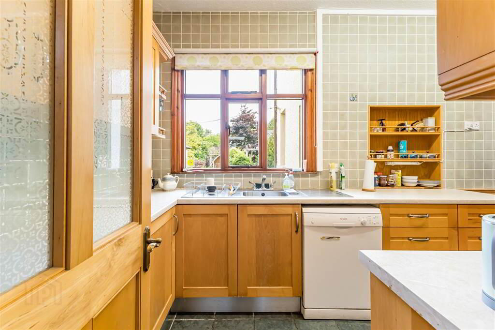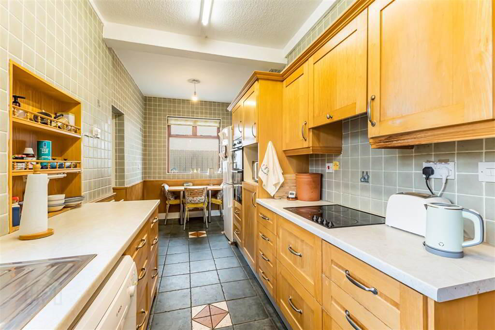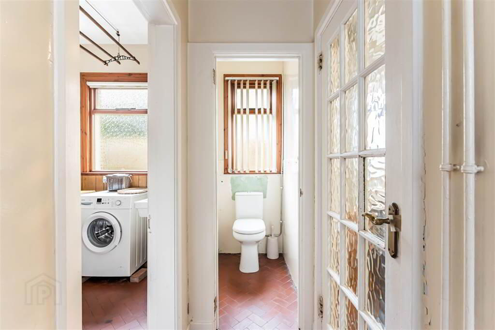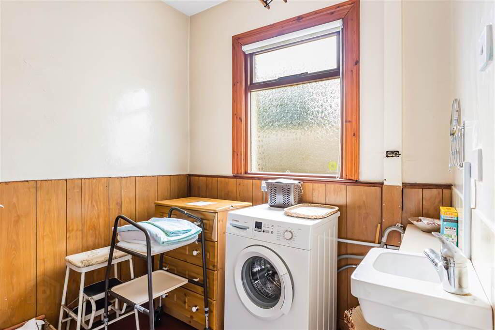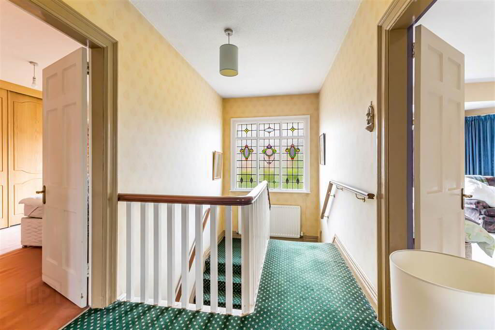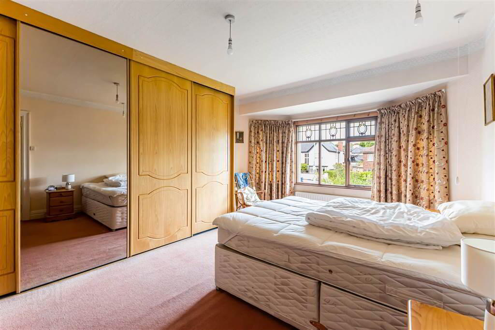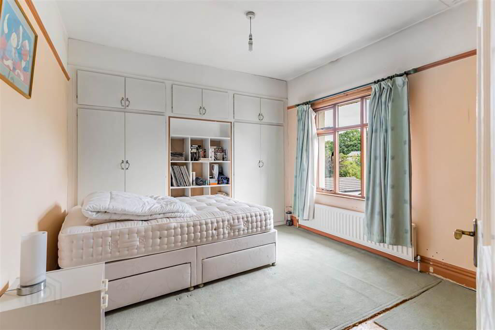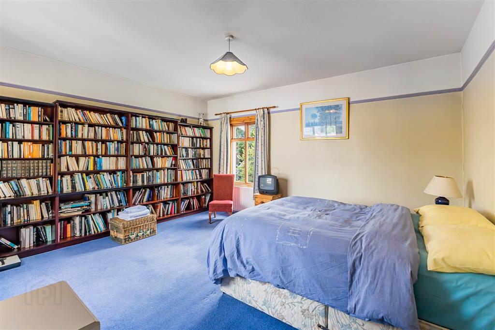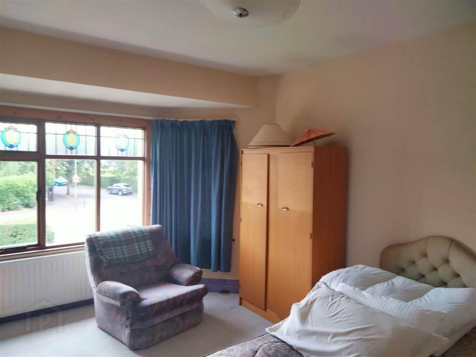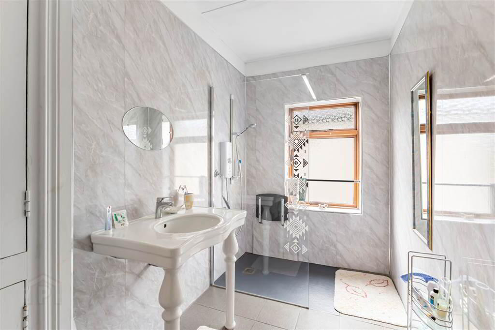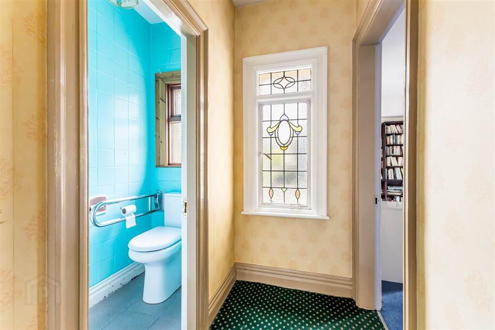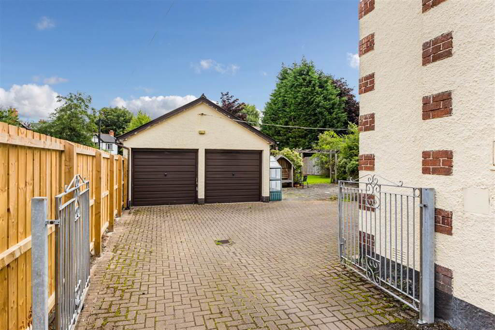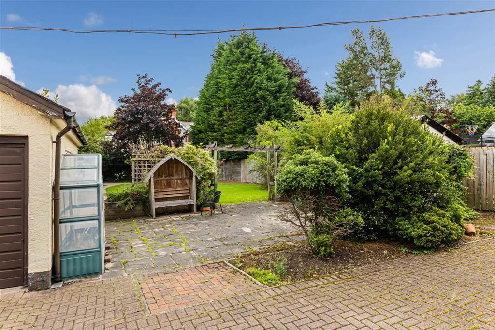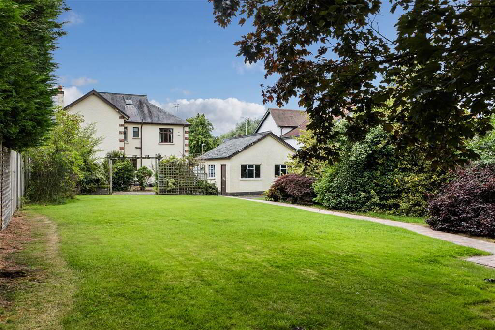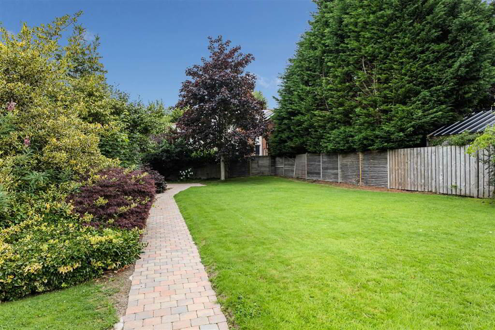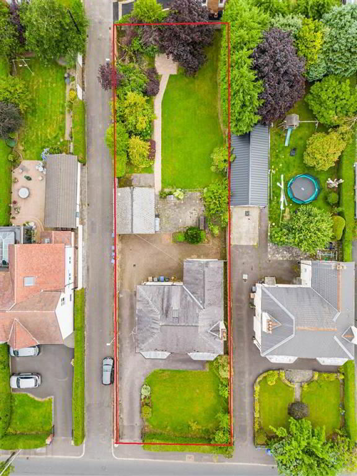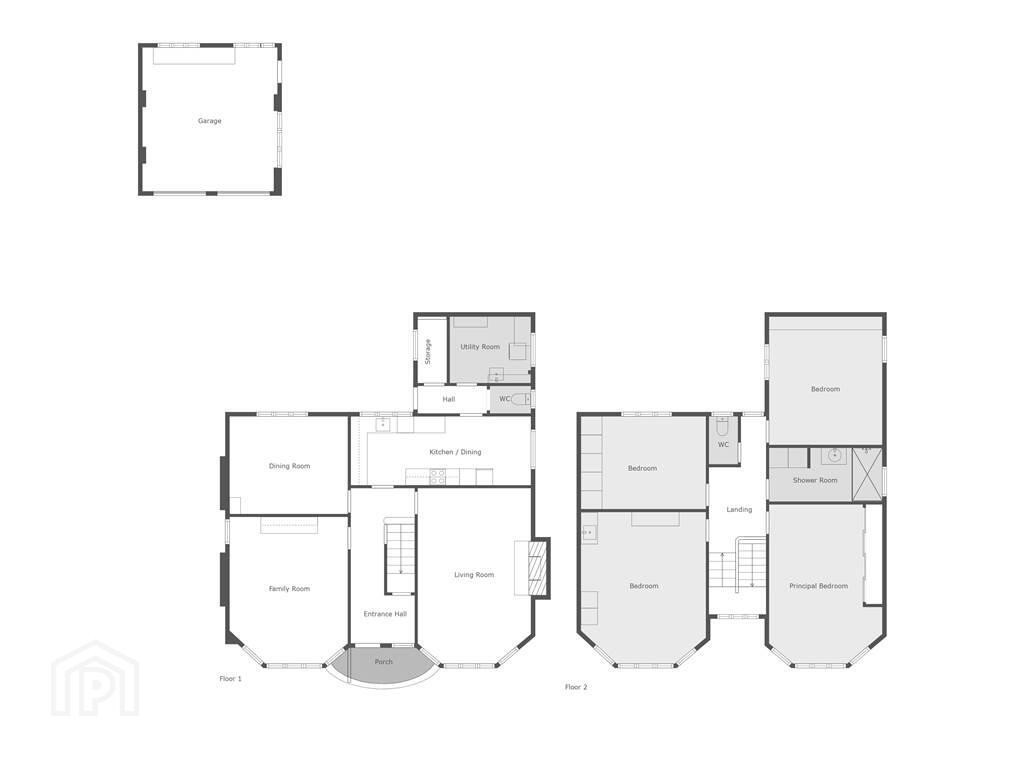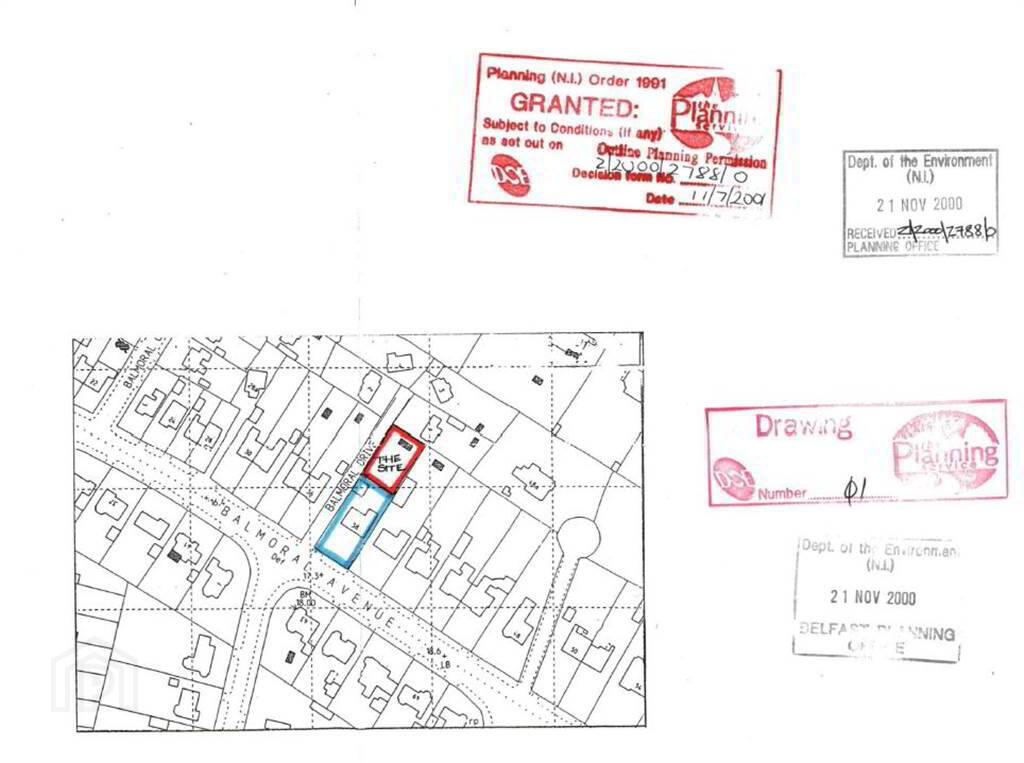For sale
38 Balmoral Avenue, Malone, Belfast, BT9 6NX
Offers Around £750,000
Property Overview
Status
For Sale
Style
Detached House
Bedrooms
4
Receptions
3
Property Features
Tenure
Not Provided
Energy Rating
Heating
Gas
Broadband Speed
*³
Property Financials
Price
Offers Around £750,000
Stamp Duty
Rates
£3,837.20 pa*¹
Typical Mortgage
Additional Information
- Detached Double Fronted Family Home With Development Potential
- Expired Outline Planning Permission for Separate Dwelling - Application reference Z/2000/2788/O
- Detached Double Garage To Side
- Generous Garden
- Gas Fired Central Heating and Partially Double Glazed
- Chain Free
Containing a double fronted detached residence, rich with refurbishment/ redevelopment potential. To the rear, generous gardens in lawn. Offered to the sales market, chain free.
The site occupies a total area of a 1/4 acre with Balmoral Drive on one side. Conveniently located moments away from Malone and Lisburn Roads, leading schools, transport links and shopping.
Ground Floor
- ENTRANCE HALL:
- Carpeted.
- FAMILY ROOM:
- 4.88m x 3.94m (16' 0" x 12' 11")
Ceiling cornicing, carpeted. - DINING ROOM:
- 3.81m x 3.3m (12' 6" x 10' 10")
Laminate flooring. - LOUNGE:
- 6.1m x 3.66m (20' 0" x 12' 0")
Open fire place, ceiling cornicing and carpeted. - KITCHEN:
- 6.1m x 2.13m (20' 0" x 7' 0")
Range of high and low level units, stainless steel sink and drainer, integrated oven, halogen hob and extractor fan. Tiled walls and flooring. - UTILITY ROOM:
- 2.74m x 2.13m (9' 0" x 7' 0")
Tiled flooring and plumbed for washing machine.
First Floor
- LANDING:
- Carpeted with good natural light via original leaded windows.
- BEDROOM (1):
- 4.88m x 3.94m (16' 0" x 12' 11")
Carpeted. - BEDROOM (2):
- 4.57m x 3.96m (15' 0" x 13' 0")
Carpeted. - BEDROOM (3):
- 3.66m x 3.3m (12' 0" x 10' 10")
Carpeted. - BEDROOM (4):
- 4.88m x 3.96m (16' 0" x 13' 0")
Carpeted. - BATHROOM:
- Three piece suite with walk-in shower with panel and electric shower, wash hand basin and low flush W/C. Shower panelling and frosted privacy glass.
- W/C
- W/C and wash hand basin.
Outside
- DETACHED GARAGE:
- 5.74m x 5.18m (18' 10" x 17' 0")
Concrete flooring and strip fluorescent lighting. - Secure gardens in lawn with herbaceous borders.
Directions
Driving East on Balmoral Avenue, the house is on your left on the corner of Balmoral Drive.
Travel Time From This Property

Important PlacesAdd your own important places to see how far they are from this property.
Agent Accreditations



