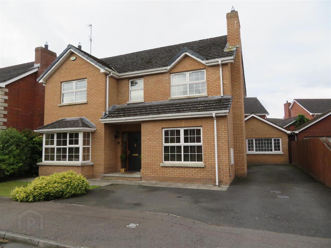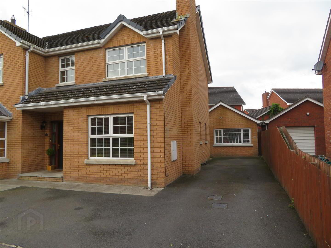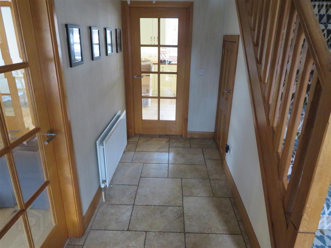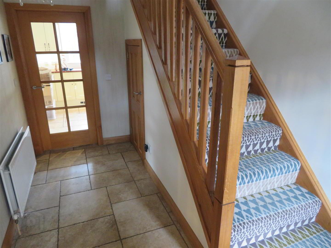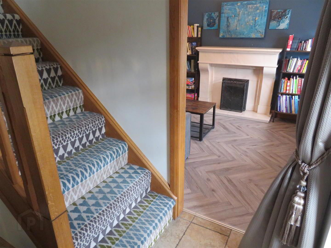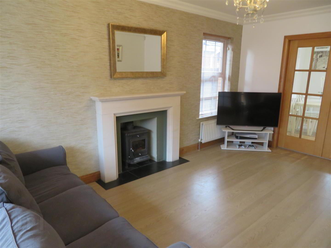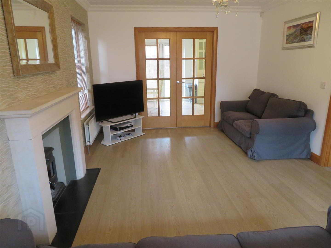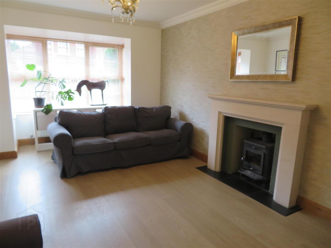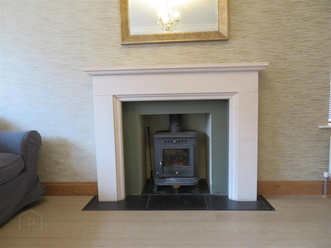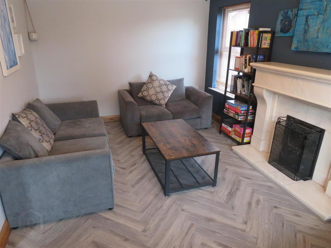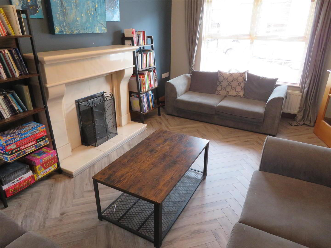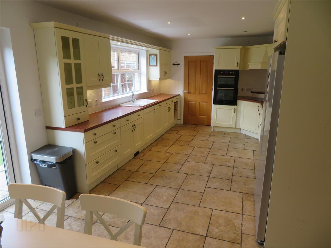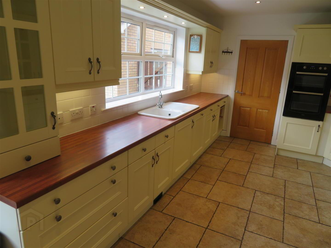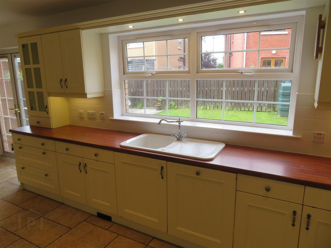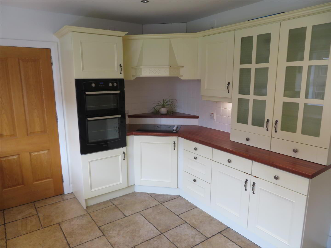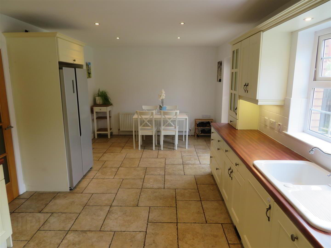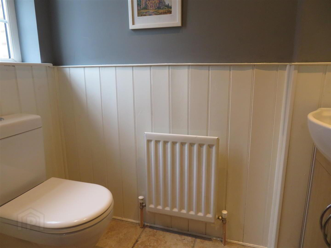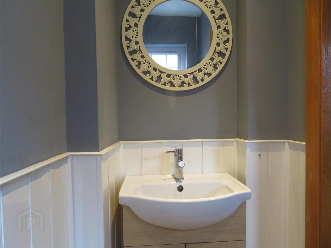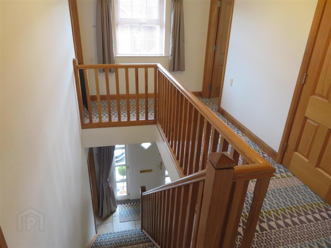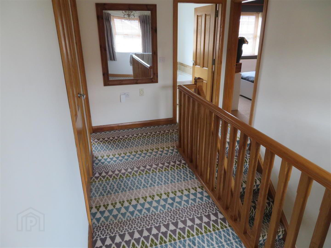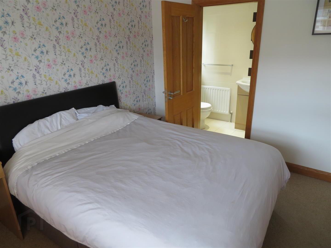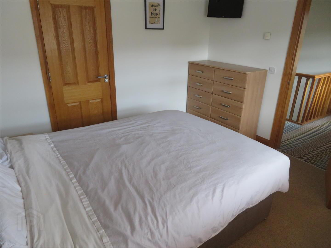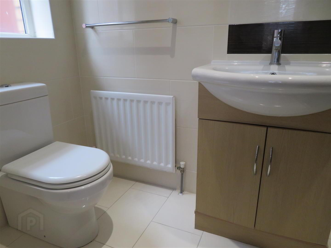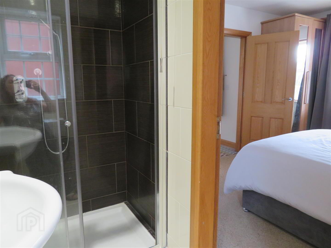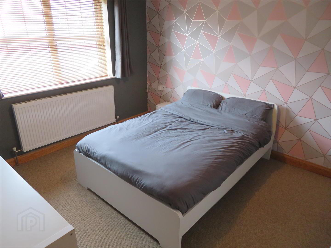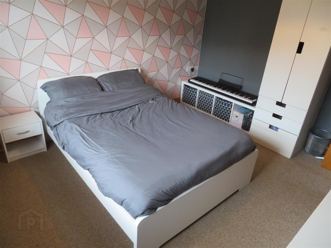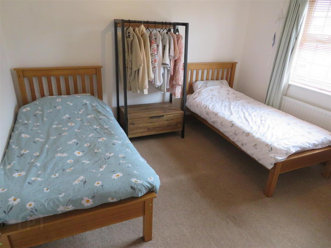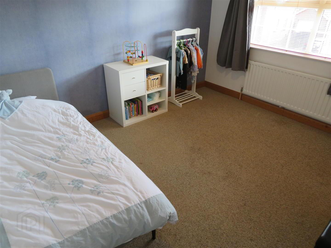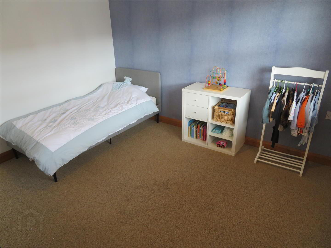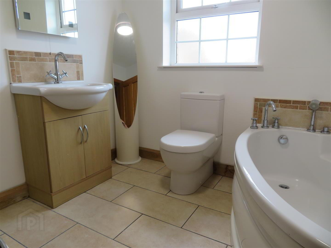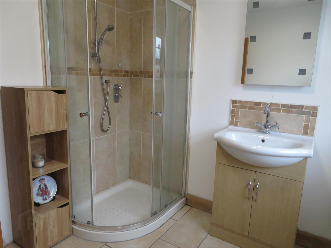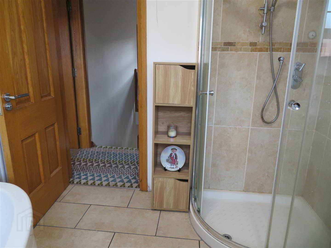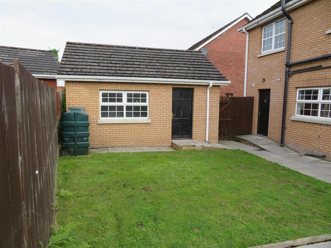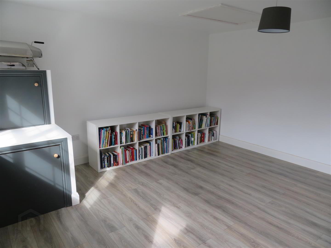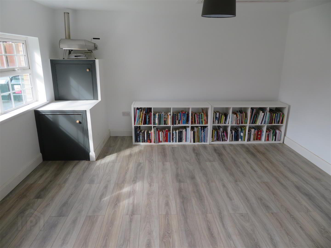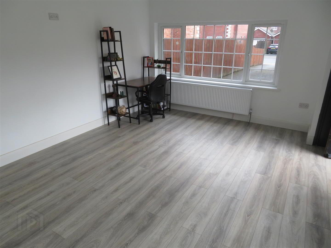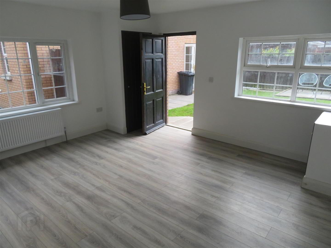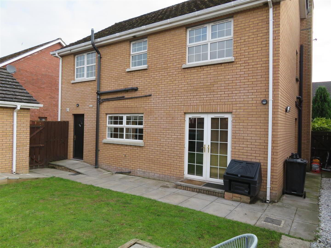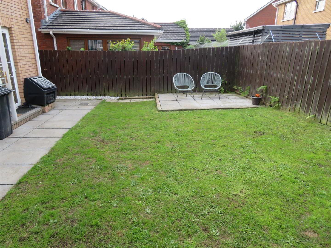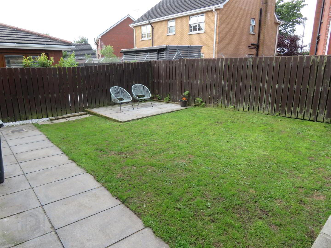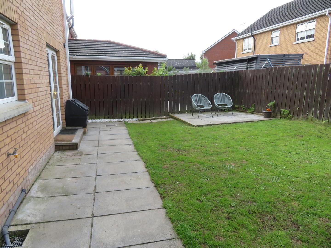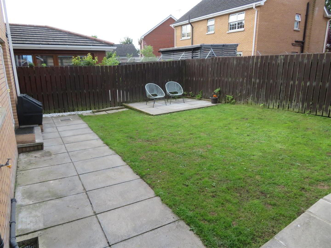For sale
Added 1 day ago
37 The Hollows, Lurgan
Price £265,000
Property Overview
Status
For Sale
Style
Detached House
Bedrooms
4
Bathrooms
2
Receptions
2
Property Features
Tenure
Freehold
Energy Rating
Heating
Oil
Property Financials
Price
£265,000
Stamp Duty
Rates
£1,953.42 pa*¹
Typical Mortgage
Additional Information
- Four Bedrooms, Mater with Ensuite
- Two Reception Rooms, with Multi Fuel Stove/Open Fire
- Spacious Kitchen/Dining
- Utility Room
- Ground Floor WC
- Family Bathroom
- Converted Garage
- Tarmac Driveway
- Enclosed Rear Garden
- OFCH
This home offers fabulous accommodation with four double bedrooms, two reception rooms, spacious kitchen/dining room, ground floor WC and family bathroom. In addition the garage has been converted and is perfect for multiple uses including games room, home gym or an office. The fully enclosed rear garden is super for those summer nights!
This home is ideal for families looking to upsize to accommodate todays modern living. This property will appeal to many, early viewing recommended by the agent.
- Entrance Hall
- Timber door with glazed side lights, under stairs storage. Tiled floor.
- Living Room 6.0 x 3.4 (19'8" x 11'1")
- Bright front aspect room with feature box window, modern fireplace and multi fuel stove. Glazed double doors into kitchen/dining. Wood laminate flooring.
- Lounge 5.2 x 3.2 (17'0" x 10'5")
- Bright front aspect room with marble fireplace and open fire. Herringbone style wood laminate flooring.
- Kitchen/Dining 7.3 x 3.4 (23'11" x 11'1")
- A good rang of high, low and display units with built in double oven, electric hob with extractor fan above, integrated dishwasher. Space for fridge freezer. Ceramic sink with pelmet and down lighters above. Partially tiled walls and tiled floor. Glazed patio doors to rear.
- Utility Room 2.3 x 1.8 (7'6" x 5'10")
- Space for washing machine and tumble drier. Access to ground floor WC. Timber door to rear.
- Ground Floor WC 1.8 x 1.0 (5'10" x 3'3")
- WC, wash hand basin with vanity unit. Tiled flooring.
- Stairs & Landing
- Built in hot press, access to roof space and carpet flooring.
- Bedroom1 3.6 x 3.4 (11'9" x 11'1")
- Front aspect room with carpet flooring.
- Ensuite 2.2 x 1.2 (7'2" x 3'11")
- Walk in shower cubicle with mains powered shower, WC, wash hand basin with vanity unit. Fully tiled walls and floor.
- Bedroom 2 3.7 x 3.2 (12'1" x 10'5")
- Front aspect double room with carpet flooring.
- Bedroom 3 3.5 x 3.4 (11'5" x 11'1")
- Rear aspect double room with carpet flooring.
- Bedroom 4 3.7 x 3.2 (12'1" x 10'5")
- Rear aspect double room with carpet flooring.
- Family Bathroom 2.4 x 2.4 (7'10" x 7'10")
- Corner shower cubicle with mains powered shower, corner bath, and WC and wash hand basin with vanity unit. Partially tiled walls, tiled floor.
- Garage
- Has been converted and is suitable for many uses.
- Outside
- Enclosed rear garden laid in lawn. Tarmac driveway.
Travel Time From This Property

Important PlacesAdd your own important places to see how far they are from this property.
Agent Accreditations

Not Provided


