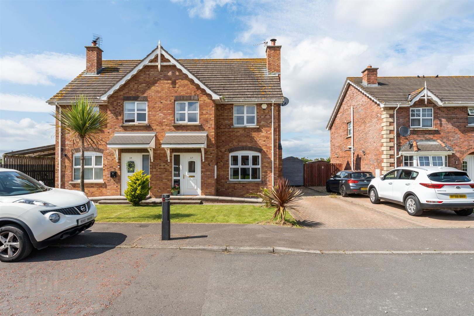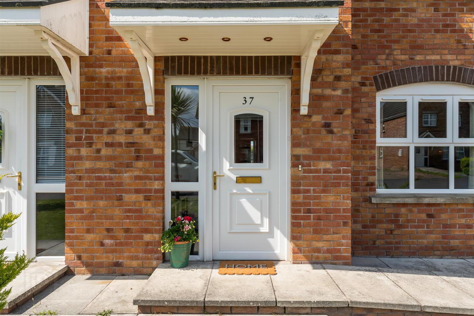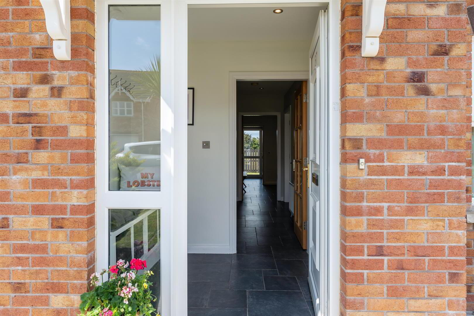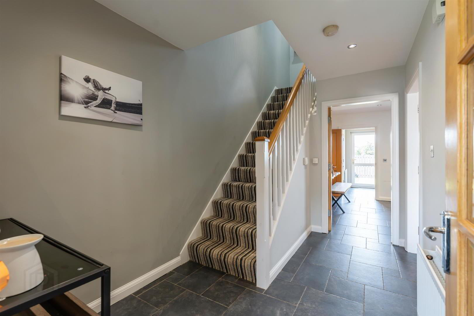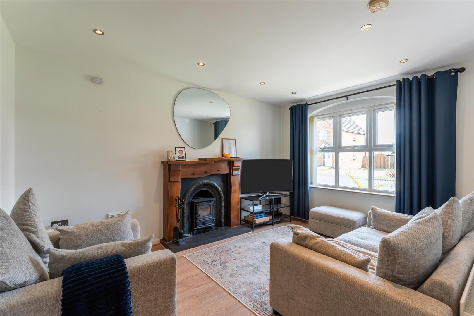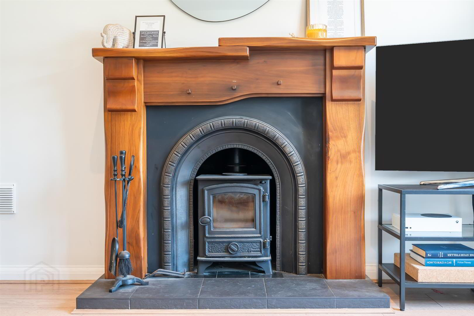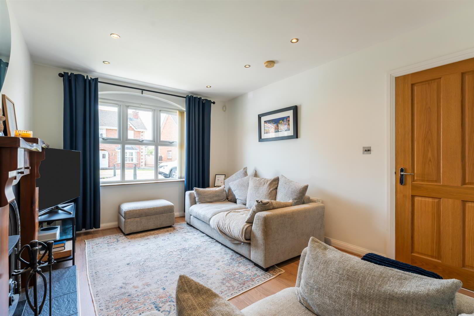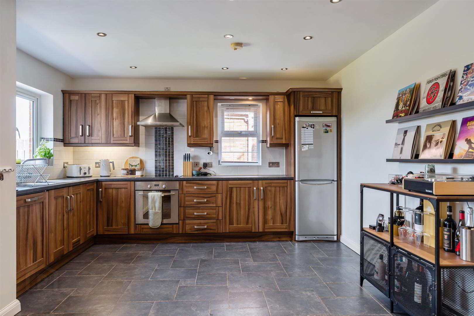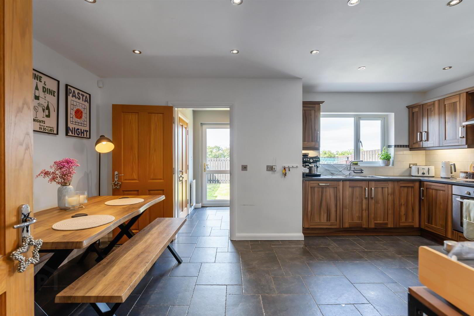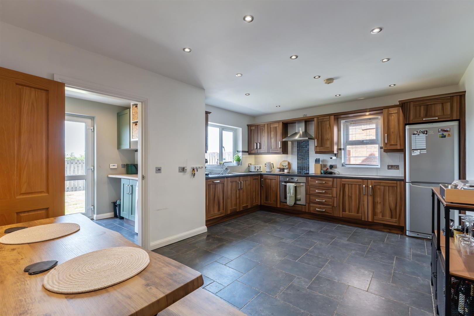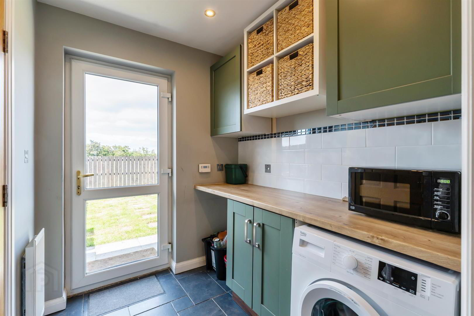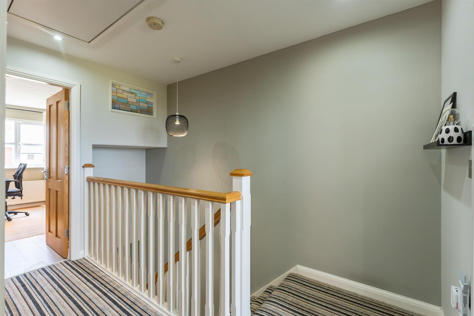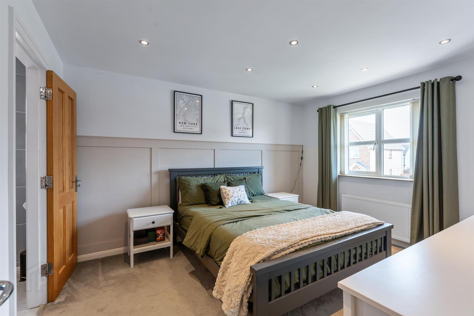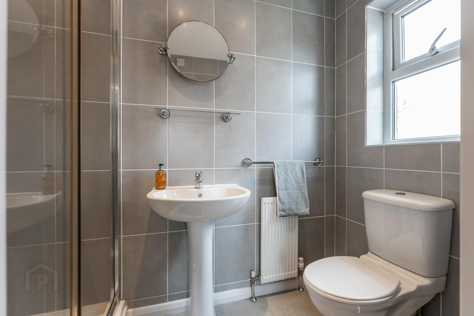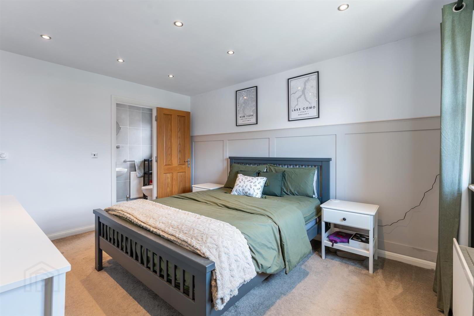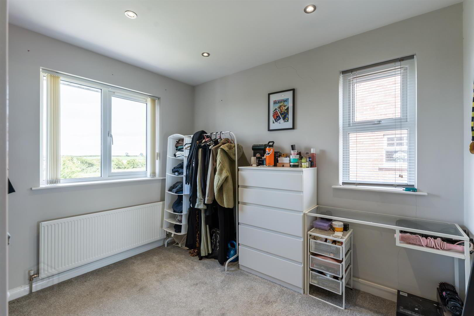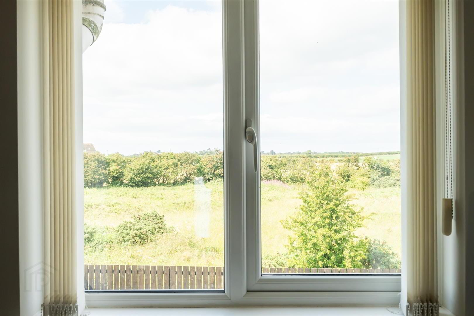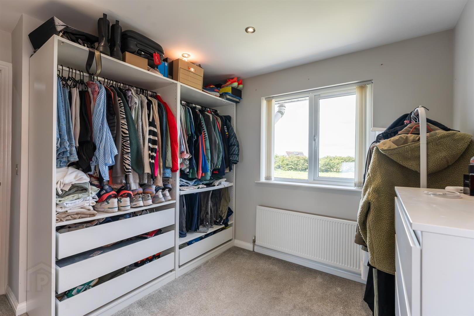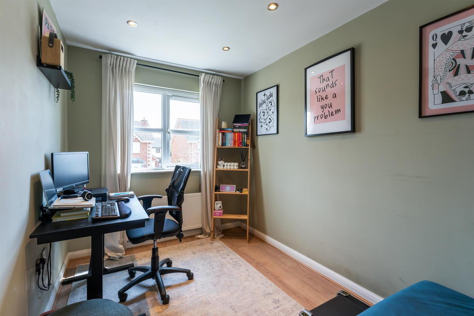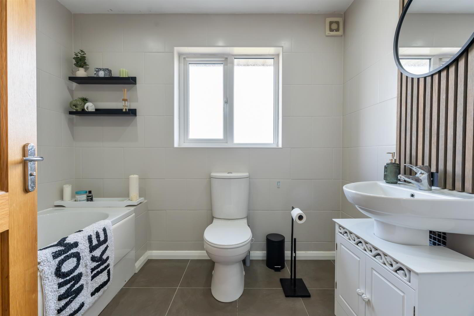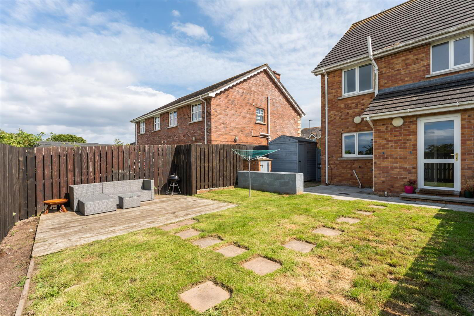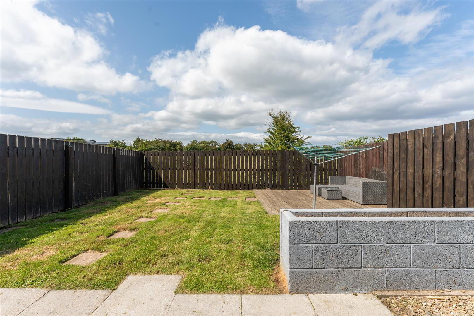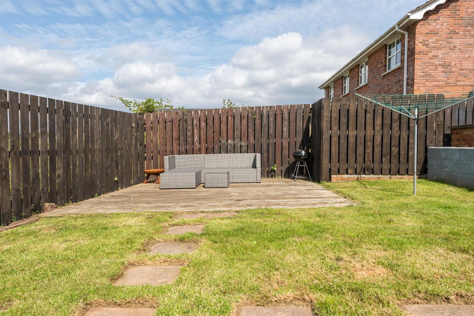For sale
37 St. Andrews Avenue, Ballyhalbert, Newtownards, BT22 1GS
Offers Over £159,950
Property Overview
Status
For Sale
Style
Semi-detached House
Bedrooms
3
Bathrooms
3
Receptions
1
Property Features
Tenure
Freehold
Energy Rating
Broadband
*³
Property Financials
Price
Offers Over £159,950
Stamp Duty
Rates
£834.58 pa*¹
Typical Mortgage
Additional Information
- Attractive Semi-Detached Home Within The Popular St Andrews Development, Ballyhalbert
- Spacious Entrance Hall Leading To Living Room With Wood Burning Stove
- Good Sized Kitchen With Dining Area And Separate Utility Room
- Three Bedrooms, Master With Ensuite Shower Room
- Modern Family Bathroom And Ground Floor WC
- Oil Fired Central Heating and PVC Double Glazed Windows
- Private, Fully Enclosed Rear Garden In Lawn With Decked Area For Entertaining
- Excellent Location Within Minutes of Ballyhalbert Beach And Local Amenities
Step into a welcoming entrance porch with built-in storage leading to a bright entrance hall with tiled flooring and recessed lighting. The living room exudes warmth with wood laminate flooring and a feature log burner set in a steel surround, complete with tiled hearth and wooden mantle, perfect for cosy evenings.
At the heart of the home is the spacious kitchen/dining area, featuring a modern range of units, integrated appliances, tiled floors, and ample space for casual dining. A handy WC and well-equipped utility room add convenience, with access to the rear garden.
Upstairs, three well-proportioned double bedrooms provide flexible accommodation. The primary bedroom boasts an elegant ensuite shower room with rainfall shower. A stylish family bathroom serves the remaining rooms, complete with electric shower over bath and contemporary finishes.
Outside, the front garden includes a lawn and stone area with a brick paviour driveway, while the rear garden features a lawn, decorative stone, a flagged walkway, and a decking area, ideal for outdoor entertaining.
This is a superb opportunity to acquire a move-in-ready home in a tranquil setting with modern comforts throughout.
Early viewing is highly recommended.
- Accommodation Comprises:
- Entrance Porch
- Built in storage.
- Entrance Hall
- Tiled flooring, recessed spotlights.
- Living Room 3.12m x 4.22m (10'03 x 13'10)
- Wood laminate flooring, log burner with steel surround, tiled hearth, wooden mantle, recessed spotlights.
- Kitchen/Dining 5.46m x 4.14m (17'11 x 13'07)
- Modern range of high and low level units, stainless steel sink unit with mixer tap and drainer, 4 ring electric hob with integrated oven, stainless steel extractor hood, part tiled walls, tiled flooring, space fro informal dining, recessed spotlighting, built-in storage under stairs.
- WC
- White suite comprising low flush w.c., vanity unit with mixer tap, tiled flooring, tiled walls, extractor fan, recessed spotlighting.
- Utility
- Range of high and low level units, plumbed for washing machine, plumbed for dishwasher, tiled flooring, recessed spotlighting, part tiled walls, access to rear garden.
- First Floor
- Landing
- Bedroom 1 3.18m x 3.99m (10'05 x 13'01)
- Double room, recessed spotlighting, picture rail.
- Ensuite Shower Room
- White suite comprising low flush w.c., pedestal wash hand basin, shower enclosure with overhead rainfall shower head, tiled flooring, tiled walls, extractor fan, recessed spotlighting.
- Bedroom 2 2.21m x 3.20m (7'03 x 10'06)
- Double room, recessed spotlighting.
- Bedroom 3 2.79m x 3.07m (9'02 x 10'01)
- Double room, recessed spotlighting.
- Bathroom
- White suite comprising low flush w.c., vanity unit with mixer tap, wooden splashback, panelled bath with mixer tap, overhead electric shower, tiled flooring, tiled walls, recessed spotlighting, extractor fan.
- Outside
- Front area in lawn, area in stone, brick paviour driveway.
Rear area in stone, area in lawn, flagged walkway to decking area.
Travel Time From This Property

Important PlacesAdd your own important places to see how far they are from this property.
Agent Accreditations



