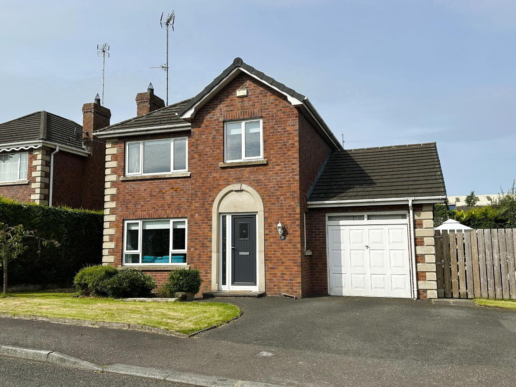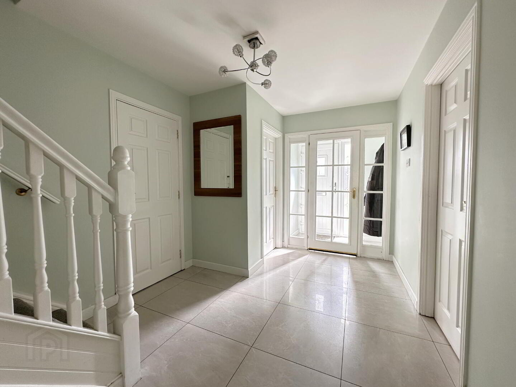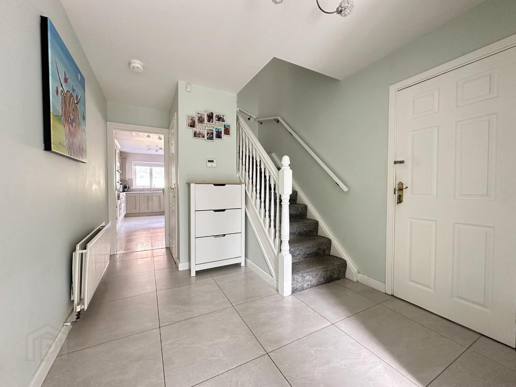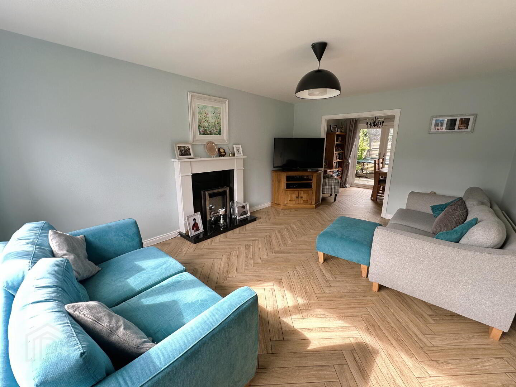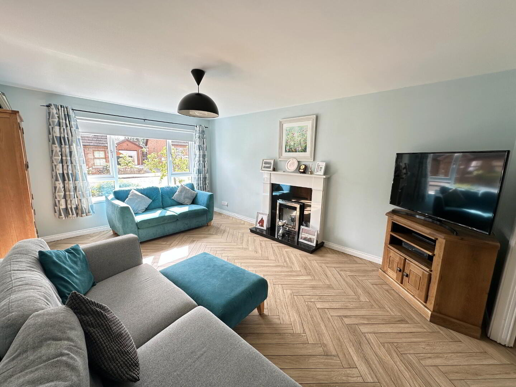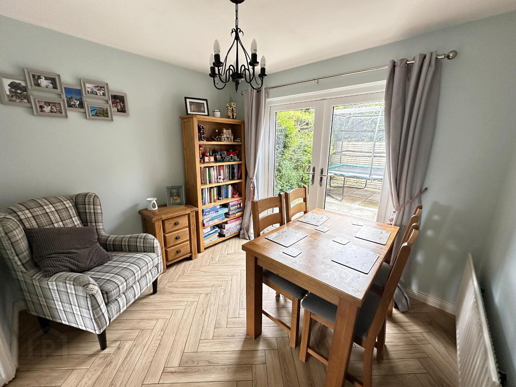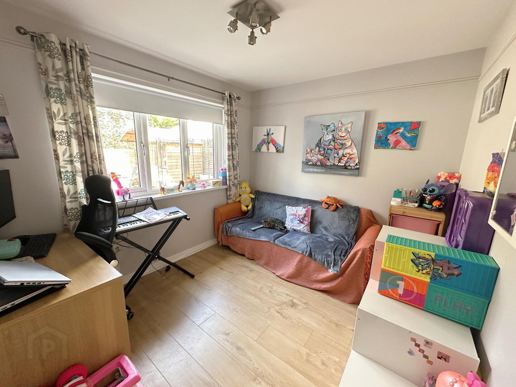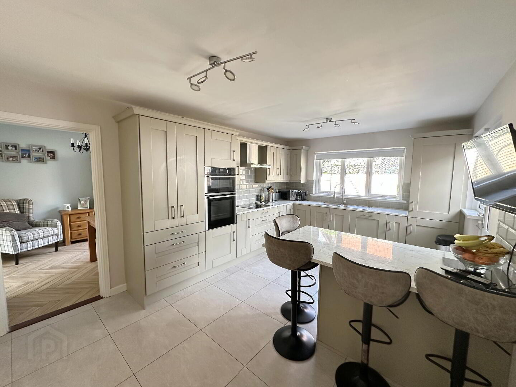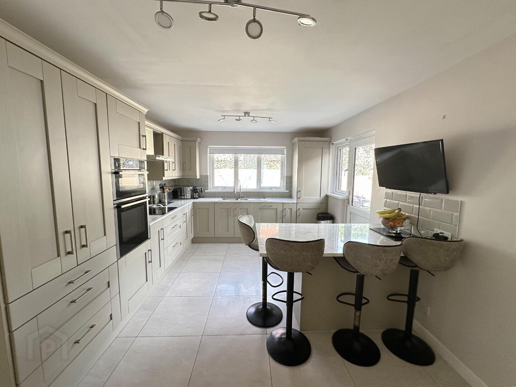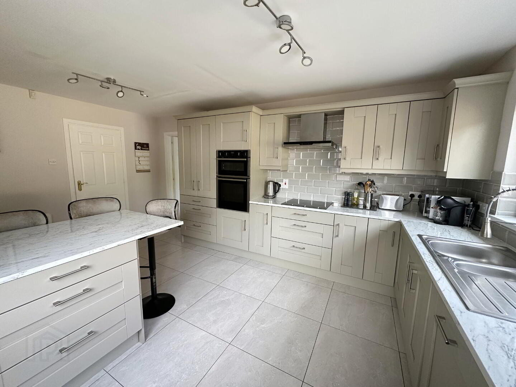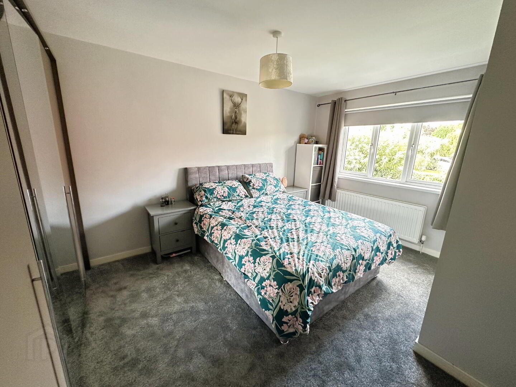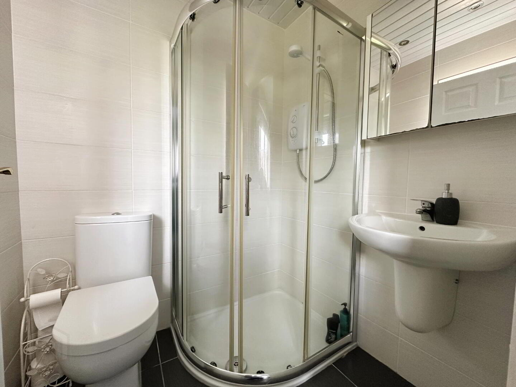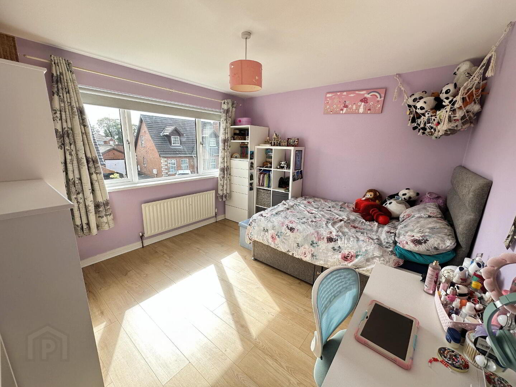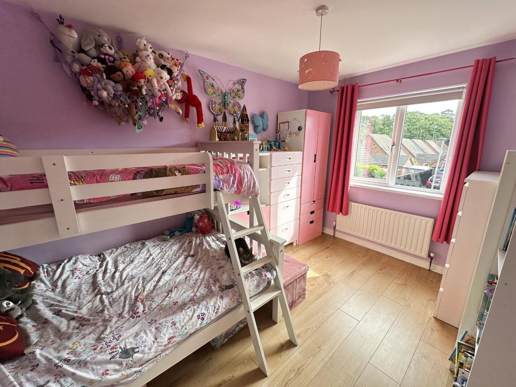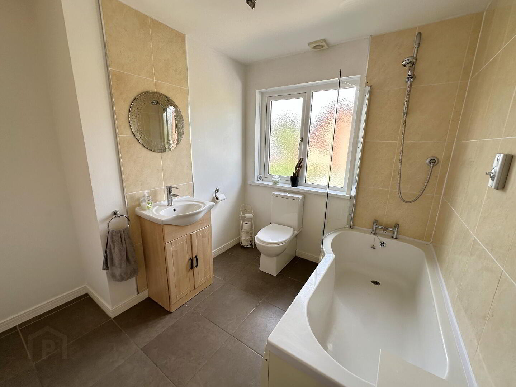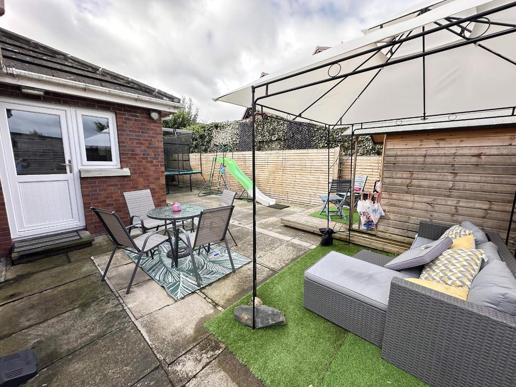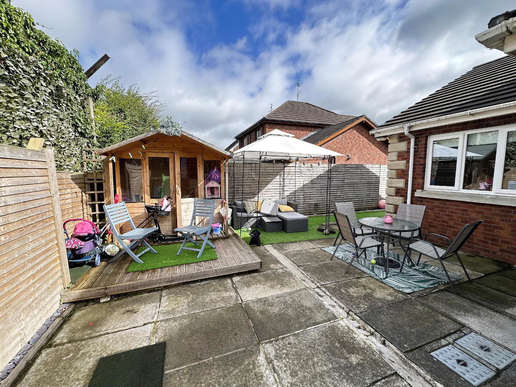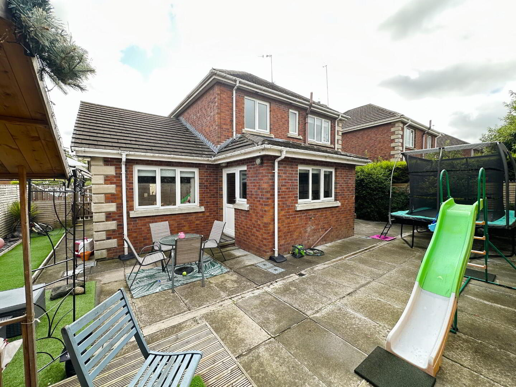37 Ravenswood, Banbridge, BT32 3RD
Price £245,000
Property Overview
Status
For Sale
Style
Detached House
Bedrooms
3
Bathrooms
2
Receptions
3
Property Features
Tenure
Not Provided
Heating
Gas
Broadband
*³
Property Financials
Price
£245,000
Stamp Duty
Rates
£1,478.26 pa*¹
Typical Mortgage
Additional Information
- PVC Double Glazing
- Gas Fired Central Heating
- Convenient Location
- Well Presented and Maintained Throughout
- Spacious, Versatile Accommodation
- Convenient, Popular Location
- Early Viewing Recommended
Beautifully Presented 3-Bedroom Home in a Popular Location
Located in a popular residential area, this well-finished and spacious 3-bedroom home offers comfortable family living just a short distance from local schools, shops, and amenities.
The property features three generously sized reception rooms, providing flexible living space ideal for both entertaining and everyday life. At the heart of the home is a modern, fully fitted kitchen designed with style and functionality in mind.
Upstairs, you'll find three well-proportioned bedrooms and contemporary fittings throughout. An integral garage adds convenience, while the overall presentation reflects a home that has been cared for and maintained to a high standard.
This is a fantastic opportunity for families or anyone seeking a move-in-ready home in convenient location.
- Entrance Porch
- PVC front door with double glazed side light. Tiled floor.
- Entrance Hall
- Glazed inner door, understairs storage cupboard, tiled floor, 1 radiator.
- WC 7' 9'' x 2' 7'' (2.371m x 0.797m)
- White suite comprising low flush WC and vanity unit with wash hand basin and mixer tap, tiled floor.
- Lounge 17' 0'' x 12' 2'' (5.186m x 3.702m)
- Granite fireplace and hearth with feature electric fire inset, tiled herringbone floor, double radiator. Open through to dining room.
- Dining Room 8' 9'' x 9' 10'' (2.667m x 2.987m)
- Tiled Herringbone floor, PVC double glazed French doors to rear, 1 radiator.
- Family Room 10' 3'' x 8' 10'' (3.133m x 2.690m)
- Laminate wooden floor, 1 radiator.
- Kitchen/Dining 16' 11'' x 11' 1'' (5.168m x 3.369m)
- Fully range of high and low level fitted modern units with 1 1/2 bowl stainless steel sink and mixer tap, larder style unit and breakfast bar seating. Built-in eye level double unit and ceramic hob with stainless extractor hood and fan, built-in fridge/freezer and fully integrated dishwasher. Part tiled walls, fully tiled floor and PVC double glazed door to rear, double radiator.
- 1st Floor
- Landing, airing cupboard.
- Bedroom 1 14' 8'' x 12' 1'' (4.480m x 3.676m)(Max)
- TV point, double radiator.
- En-suite 5' 6'' x 4' 9'' (1.683m x 1.444m)
- White suite comprising floating wash hand basin with mixer tap, low flush WC and shower cubicle with Mira electric shower unit. Fully tiled walls and floor. PVC panelled ceiling with recessed spot lights. 1 radiator.
- Bedroom 2 11' 1'' x 12' 1'' (3.383m x 3.671m)
- Laminate wooden floor, 1 radiator.
- Bedroom 3 13' 3'' x 8' 8'' (4.036m x 2.651m)(Max)
- Laminate wood flooring, 1 radiator.
- Bathroom 8' 10'' x 7' 1'' (2.689m x 2.156m)(Min)
- White suite comprising wash hand basin set to vanity storage, low flush WC and panel shower bath with mixer tap and thermostatic shower over and shower screen. Part tiled walls, tiled floor, chrome heated towel rail.
- Garage 16' 11'' x 9' 9'' (5.164m x 2.960m)
- Up and over door, light and power, plumbed for automatic washing machine and space for tumble dryer.
- Outside
- Neat front lawn with tarmac driveway. Private enclosed rear garden with paving, outside water tap and light.
Travel Time From This Property

Important PlacesAdd your own important places to see how far they are from this property.
Agent Accreditations




