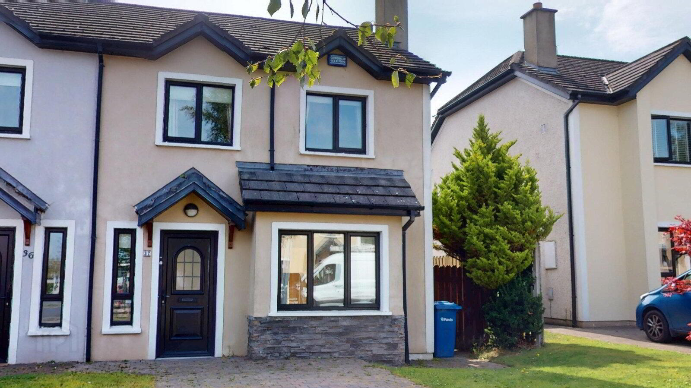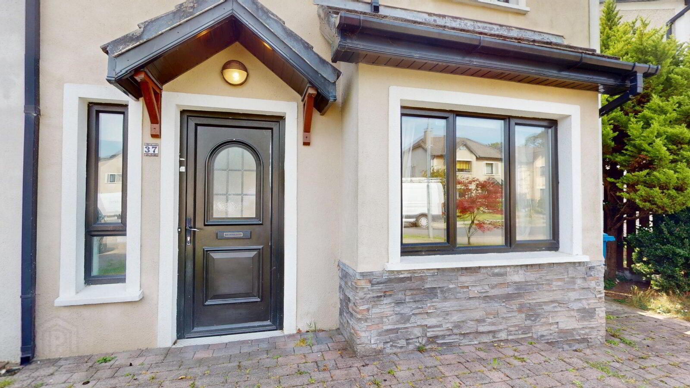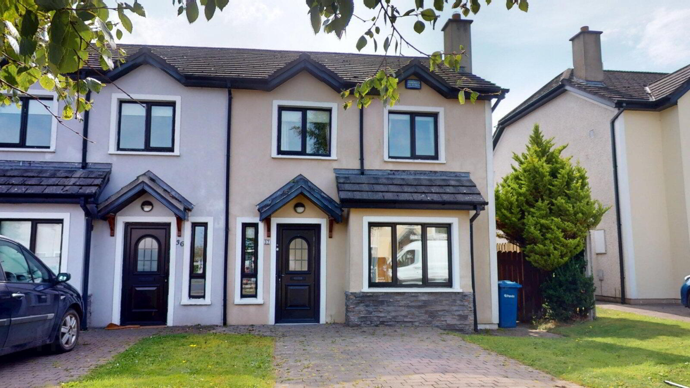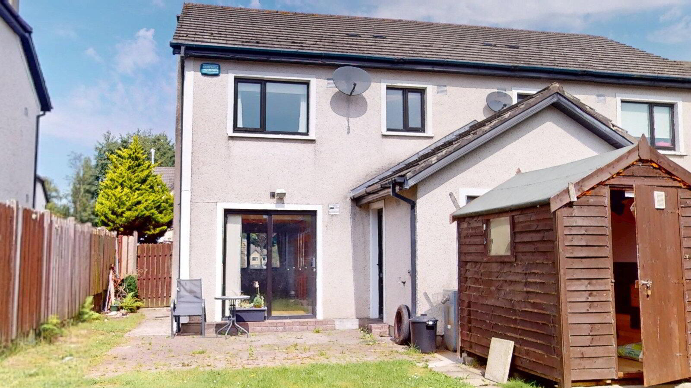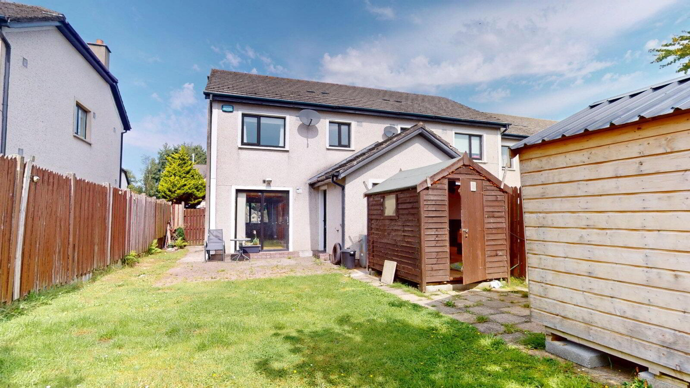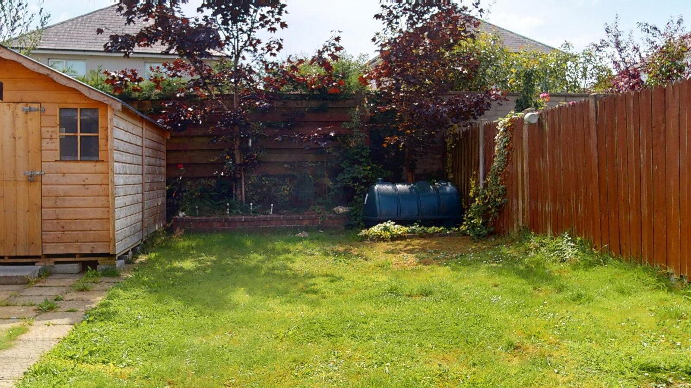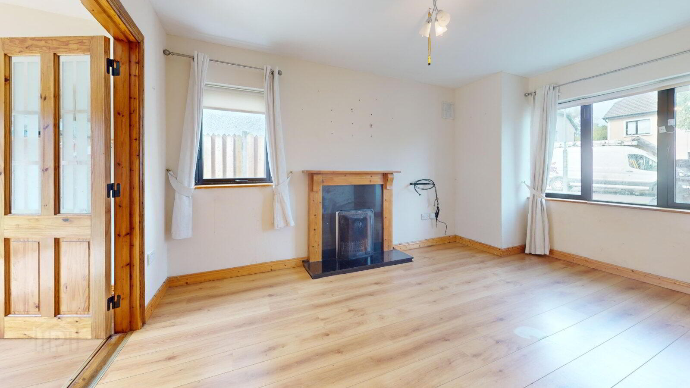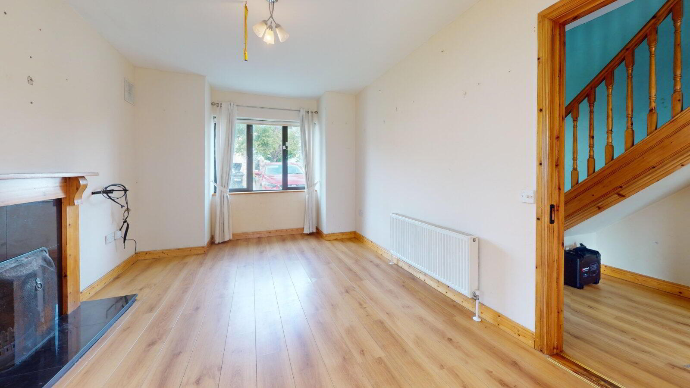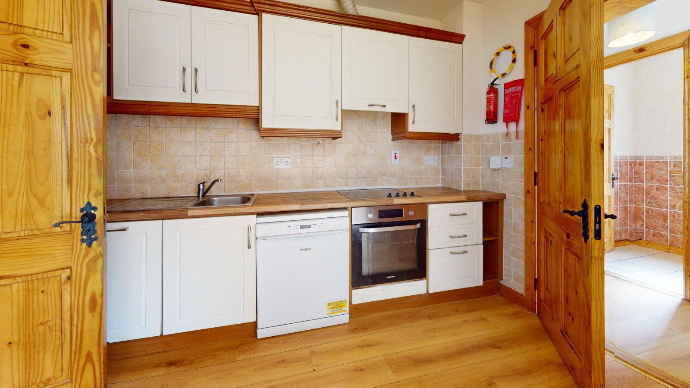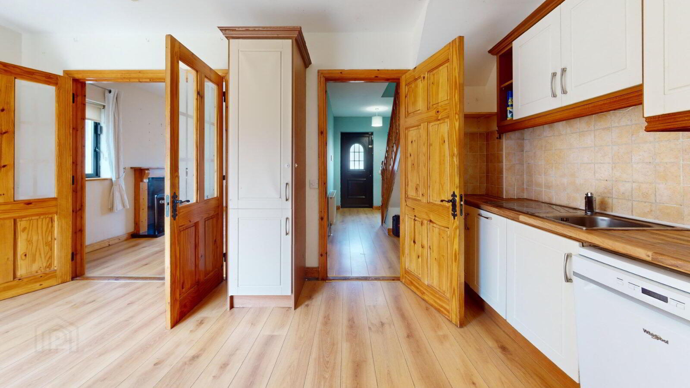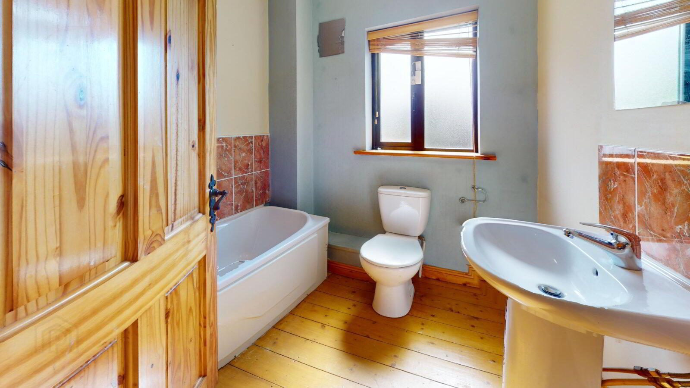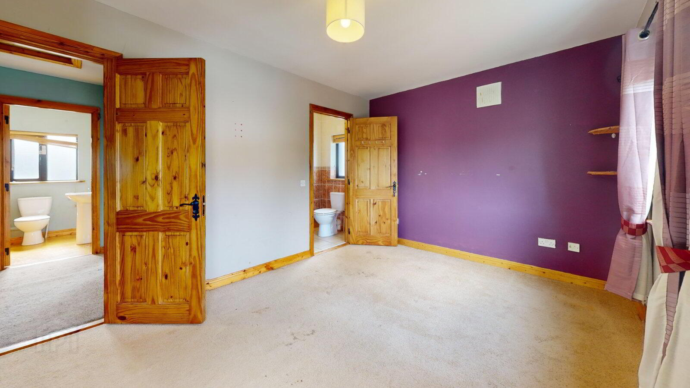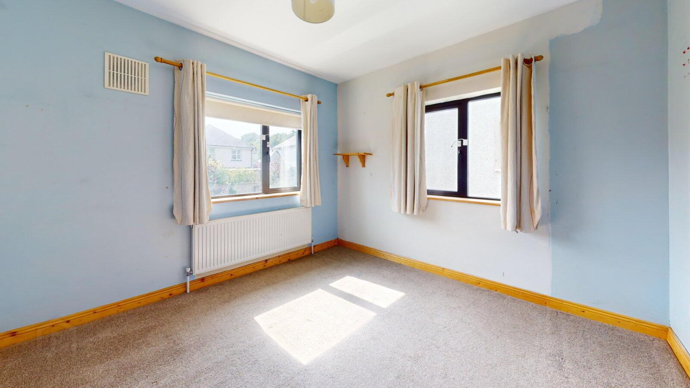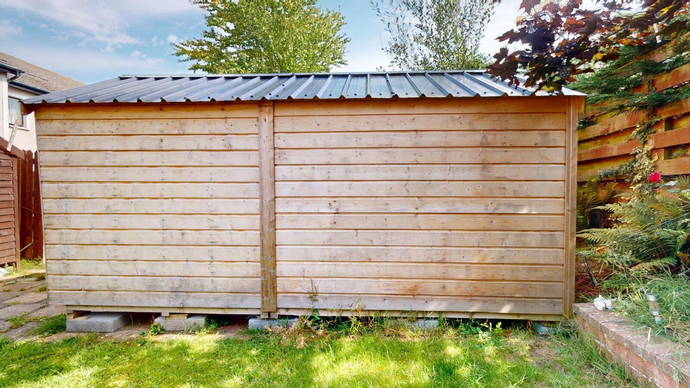For sale
Added 5 hours ago
37 Oakpark, Ballymurn, Y21DW63
Asking Price €190,000
Property Overview
Status
For Sale
Style
House
Bedrooms
2
Bathrooms
3
Receptions
1
Property Features
Size
95 sq m (1,023 sq ft)
Tenure
Not Provided
Energy Rating

Property Financials
Price
Asking Price €190,000
Stamp Duty
€1,900*²
DNG are delighted to offer No. 37 Oakpark, a 2 bed semi-detached residence, presented to the market in good condition throughout. The bright & spacious accommodation is very well laid out and includes a large kitchen/diner which leads onto the south facing, private and sunny rear garden, while the sitting room is well proportioned with feature bay window and fireplace. The first floor is equally as well laid out with bathroom, 2 bedrooms and main bedroom ensuite.
Outside there is a cobblelock drive to the front of the property with off road parking and garden in lawn with some trees and shrubs. To the rear of the property is an enclosed South Facing garden, an ideal suntrap for any sun lover.
The property is conveniently located in the Village of Ballymurn with shop, school, church and boasts a good community. Wexford & Enniscorthy are within 15 minutes driving distance while the new N/M11 has made Dublin easily accessible. This excellent home would ideally suit a wide range of buyers; family living, first time buyers, retirement or investment. Viewing is highly recommended.
Virtual tour online.
Outside there is a cobblelock drive to the front of the property with off road parking and garden in lawn with some trees and shrubs. To the rear of the property is an enclosed South Facing garden, an ideal suntrap for any sun lover.
The property is conveniently located in the Village of Ballymurn with shop, school, church and boasts a good community. Wexford & Enniscorthy are within 15 minutes driving distance while the new N/M11 has made Dublin easily accessible. This excellent home would ideally suit a wide range of buyers; family living, first time buyers, retirement or investment. Viewing is highly recommended.
Virtual tour online.
Rooms
Entrance Hall
4.4m x 2m
Sitting Room
4.17m x 3.28m
Feature Bay window, Fireplace.
Kitchen Dining Room
5.39m x 3.51m
Fitted kitchen, door to utility, Patio doors to garden.
Utility Room
Door to rear garden.
Toilet
whb wc
Landing
Bathroom
2m x 2m
whb wc bath.
Bedroom
3.24m x 3.21m
Bedroom main
5.39m x 3.16m
Ensuite Bathroom
whb wc shower.
Outside
Selection of garden sheds.
Travel Time From This Property

Important PlacesAdd your own important places to see how far they are from this property.
Agent Accreditations

