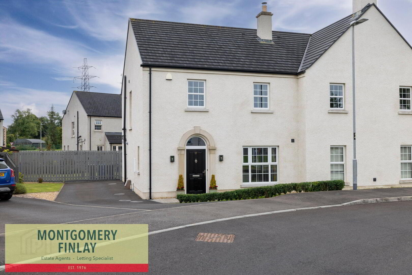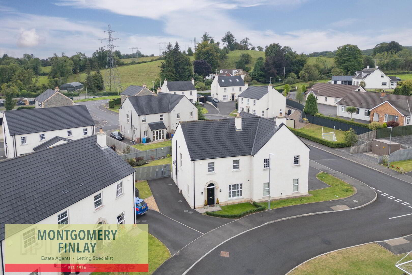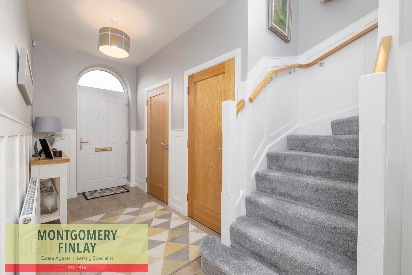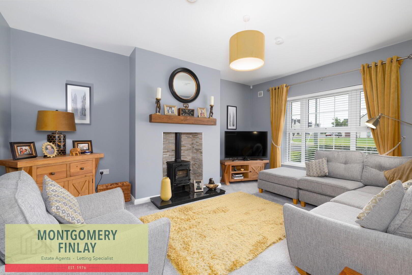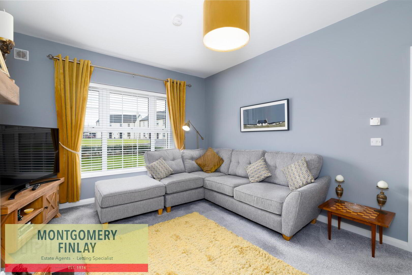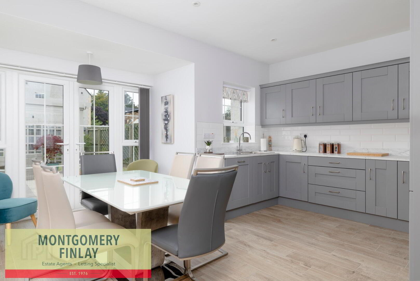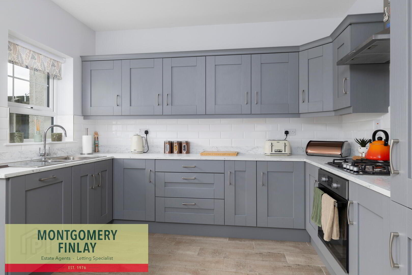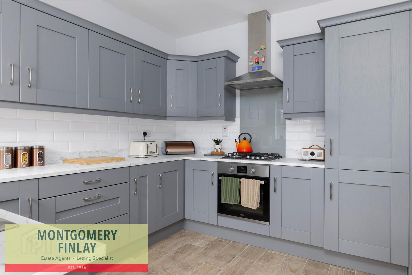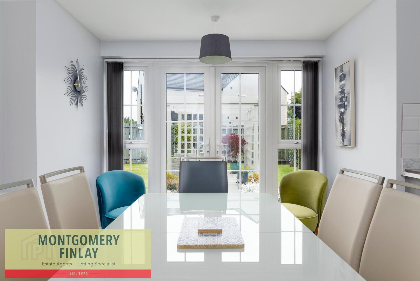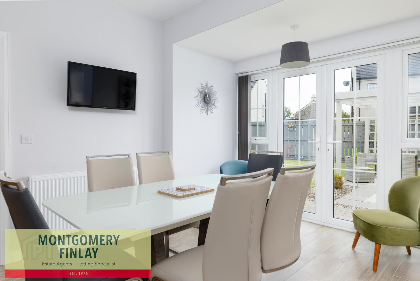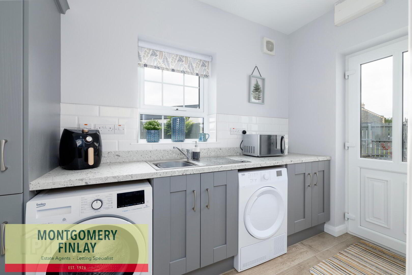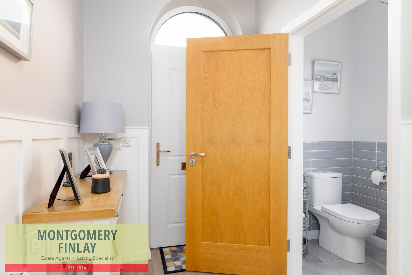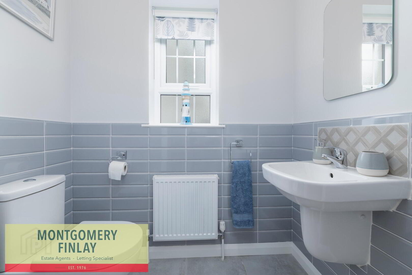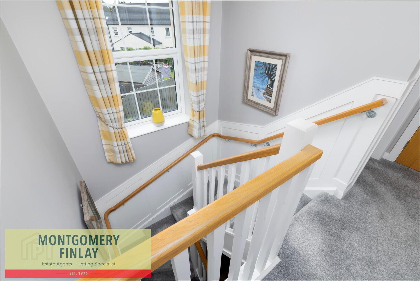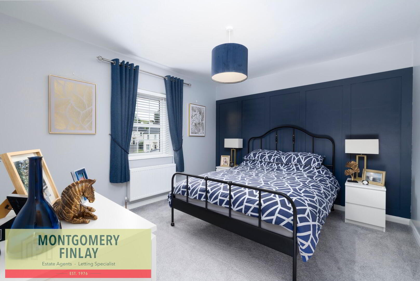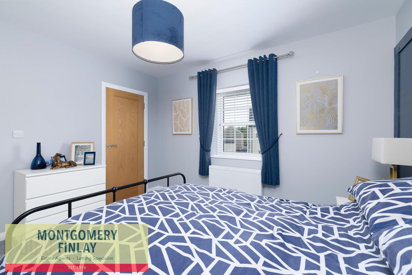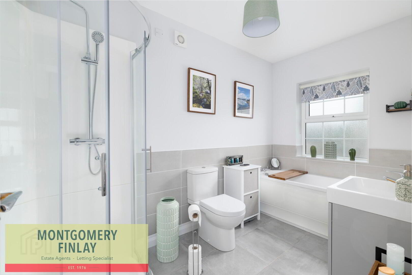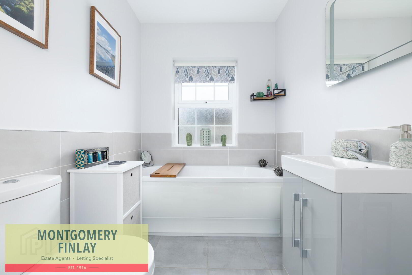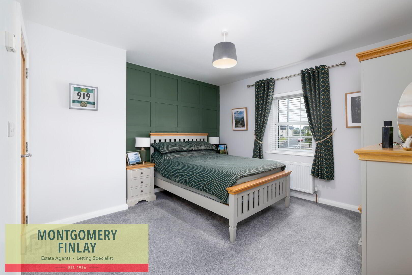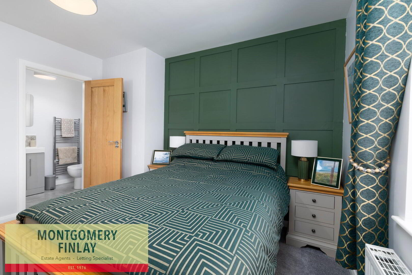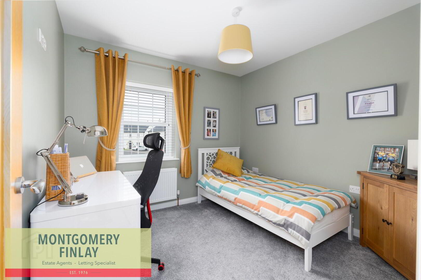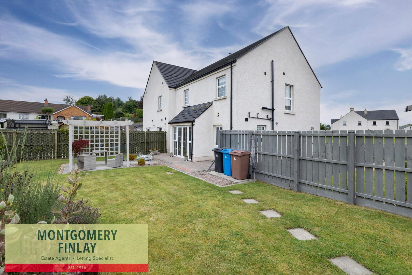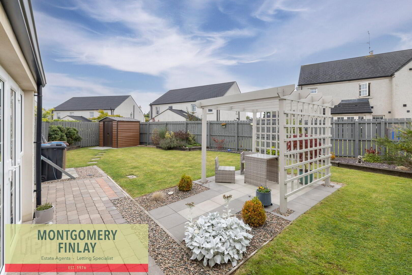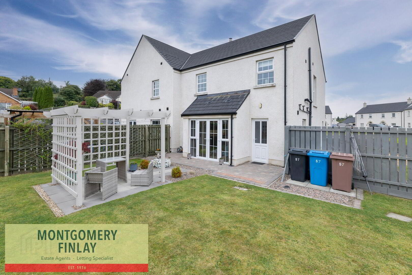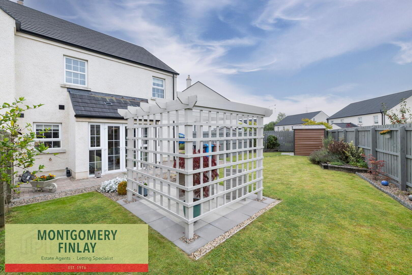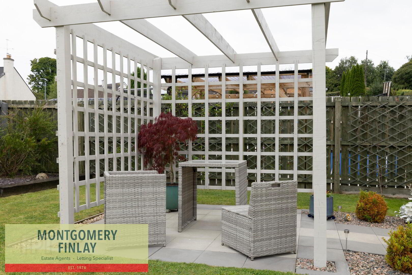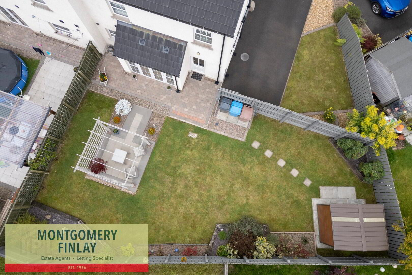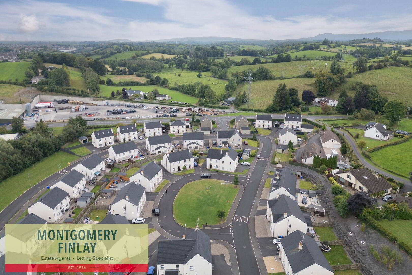37 Lough View Meadows, Enniskillen, BT74 5PG
Offers Over £205,000
Property Overview
Status
For Sale
Style
Semi-detached House
Bedrooms
3
Bathrooms
3
Receptions
1
Property Features
Tenure
Freehold
Energy Rating
Heating
Gas
Property Financials
Price
Offers Over £205,000
Stamp Duty
Rates
£1,209.50 pa*¹
Typical Mortgage
57 Lough View Meadows, Enniskillen, BT74 5PG
Immaculate Modern Home in Prime Enniskillen Location
Welcome to 57 Lough View Meadows – a beautifully finished 3-bedroom home in one of Enniskillen’s most desirable developments. Built in 2020 and immaculately maintained, this stylish property offers high-quality interiors, energy efficiency, and a private garden – all just minutes from the town centre.
Key Features:
- Built in 2020 – beautifully maintained throughout
- Energy efficient (C77) with gas central heating
- Stylish panelling to hallway and stairs
- Spacious living room with wood-burning stove
- Modern kitchen/dining with integrated appliances
- French doors to private garden with pergola patio
- Three generous bedrooms (master with en-suite)
- Utility room, downstairs WC, and under-stair storage
- Off-street parking
- Sought-after private development near schools & amenities
- Rare resale opportunity – viewings via Montgomery Finlay & Co.
A move-in ready home offering comfort, space, and style in a fantastic location.
Entrance Hall: 16'10 x 5'5
Composite external door.
Tiled floor.
Cloakroom off hallway.
W.C.: 6'0 x 3'9
W.C. and whb.
Tiled floor and 1/2 tiled walls.
Storage under stairs.
Living Room: 16'3 x 12'0
Wood burner stove with stone inset ans granite hearth.
TV point.
Kitchen/Dining Room: 15'0 x 16'0 max.
Range of high and low level units.
4 point gas and electric oven.
Integrated fridge, freezer and dishwasher.
1 1/2 stainless steel sink and drainer.
Tiled splashback.
Tiled floor.
TV point.
French doors leading to garden.
Utility: 11'0 x 5'6
Range of high and low level units.
Connection point for washing machine and tumble dryer.
Stainless sink and drainer.
Tiled splashback.
Tiled floor.
uPVC external door.
Bedroom 1: 16'3 x 12'0 max
Ensuite: 8'7 x 4'0
Thermostatic shower with raindrop head and sliding glass door.
W.C. and vanity unit.
Heated towel rail.
Tiled floor.
Bedroom 2 : 12'2 x 11'0
Built in wardrobe.
Bedroom 3: 9'4 x 9'8
Bathroom: 11'0 x 5'11
Bath
Corner cubilce thermostatic shower with raindrop head and separate shower hose.
W.C. and vanity unit.
Tiled floor and 1/2 Tiled walls.
Beautifully maintained garden.
Pergola area with paved patio space.
Off street parking.
Rates: £1,257.88
Travel Time From This Property

Important PlacesAdd your own important places to see how far they are from this property.
Agent Accreditations


Not Provided


