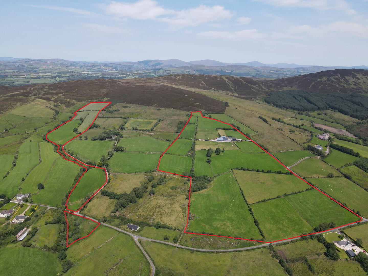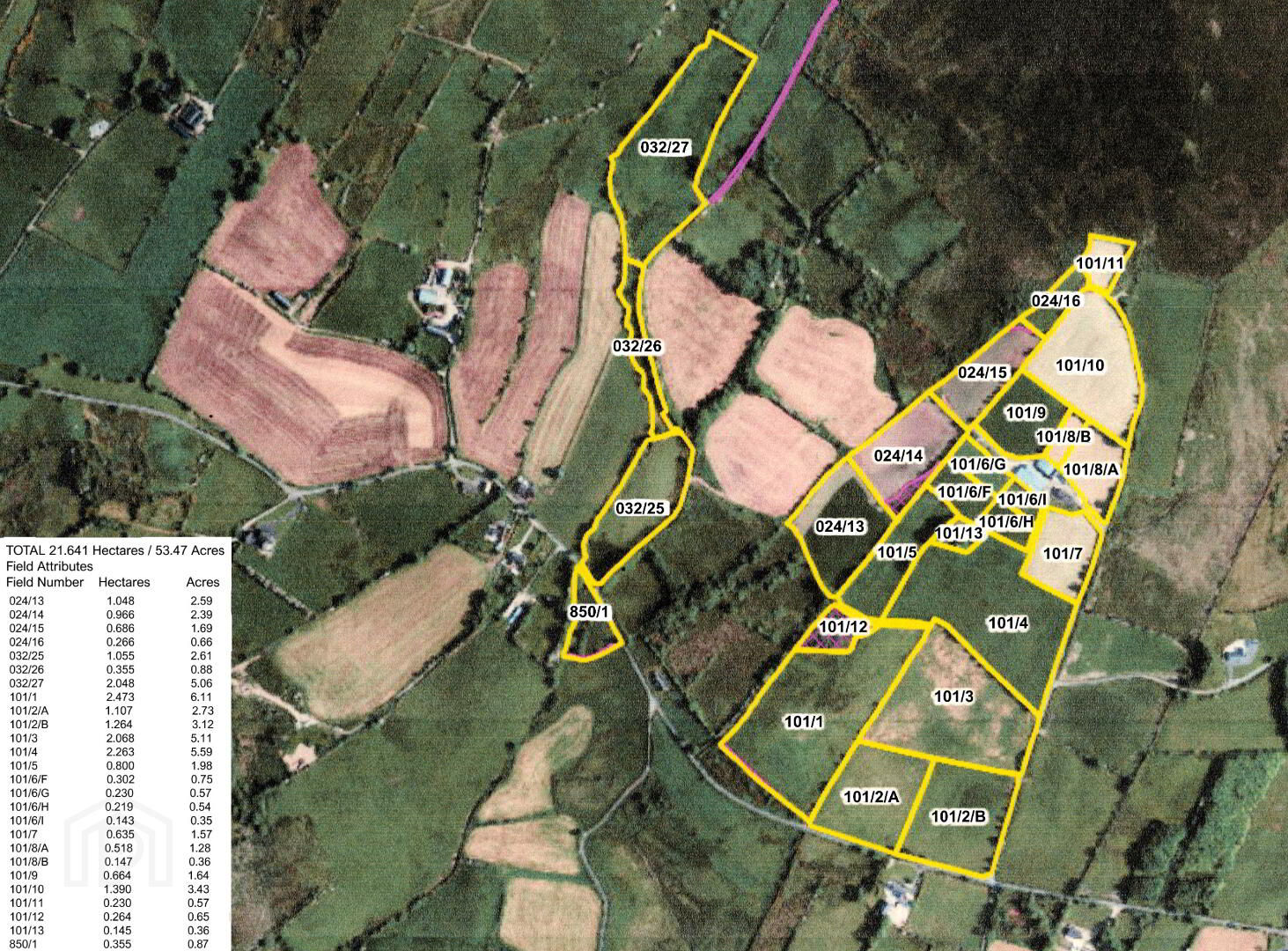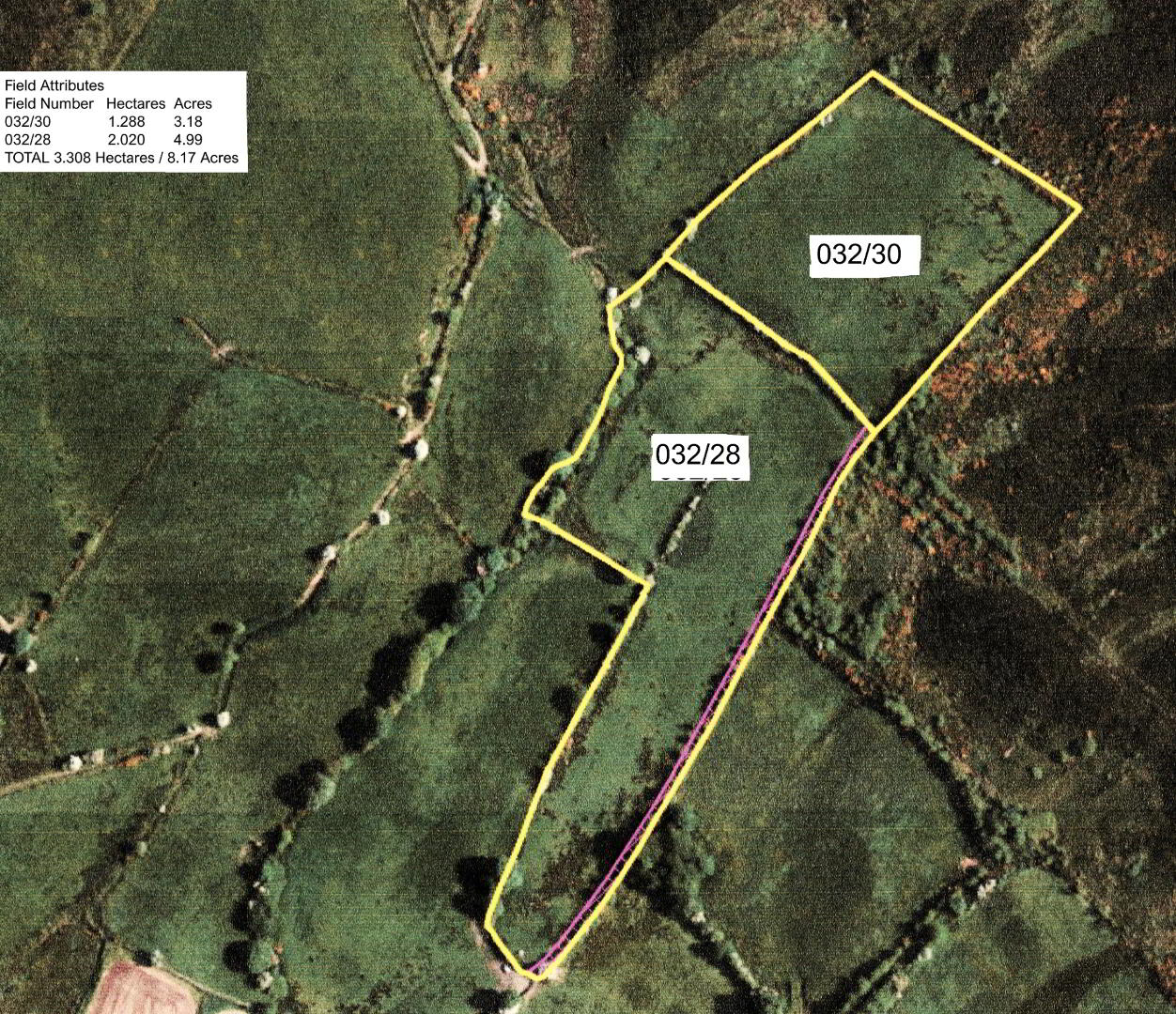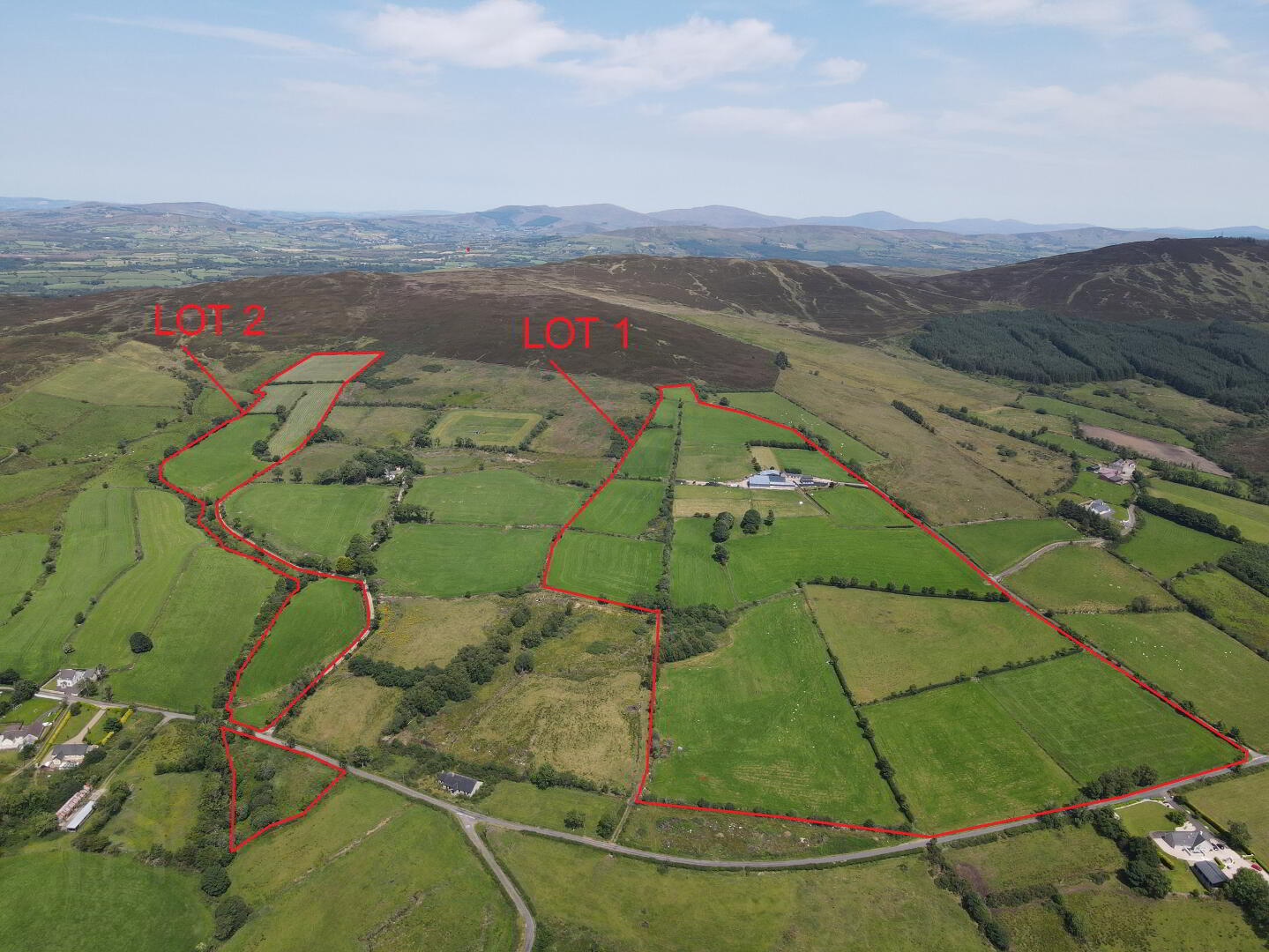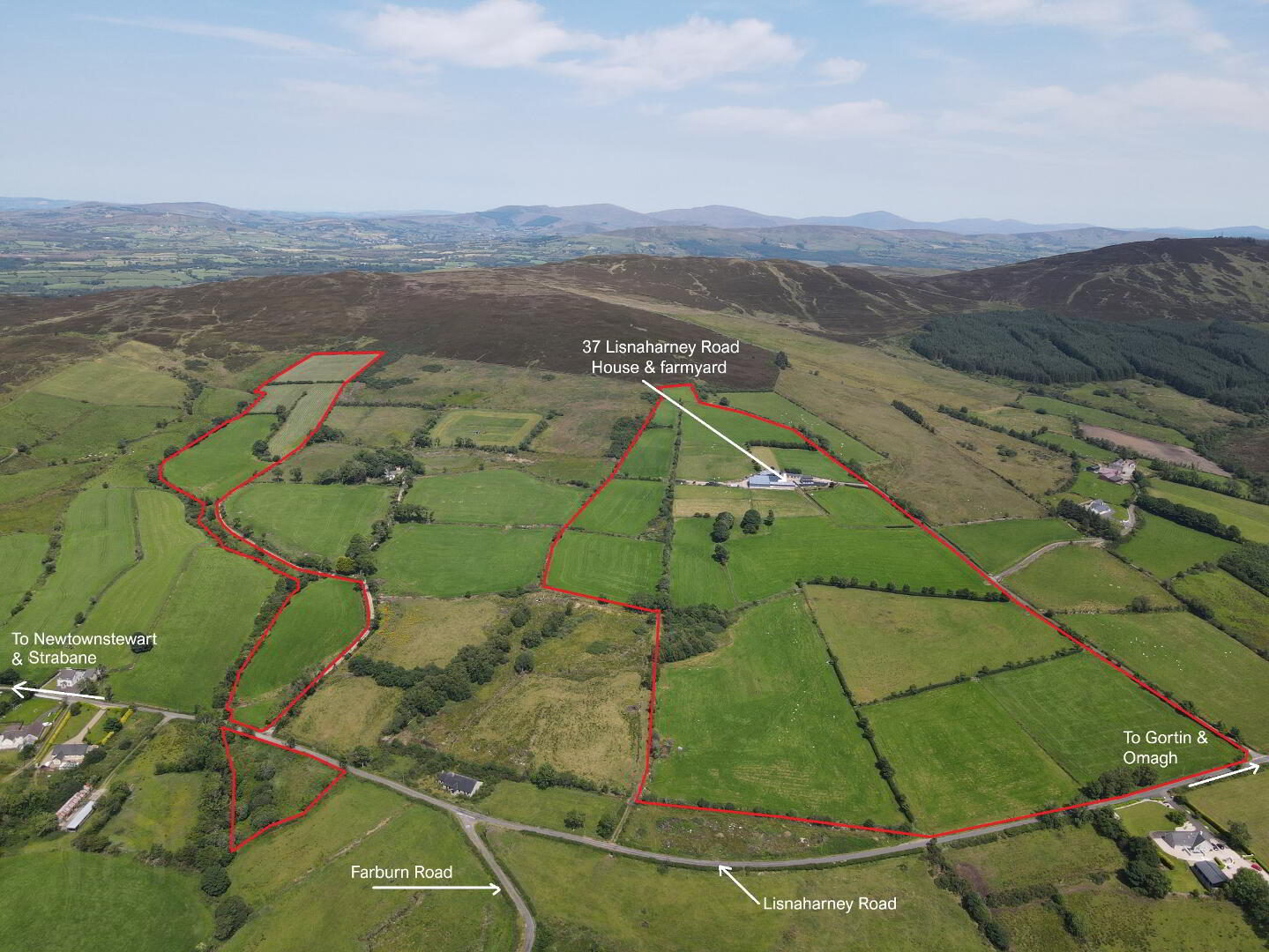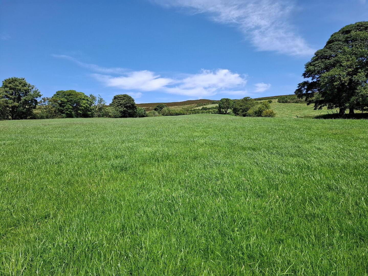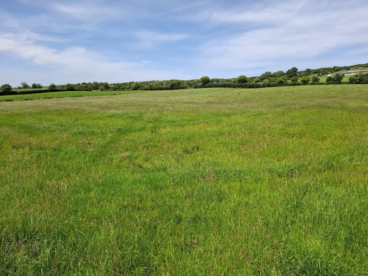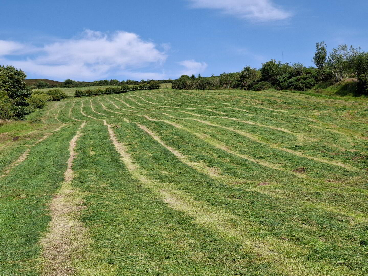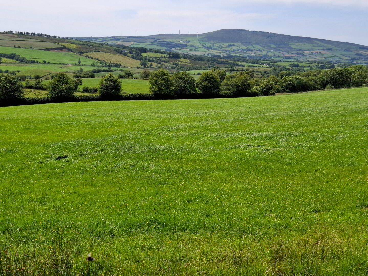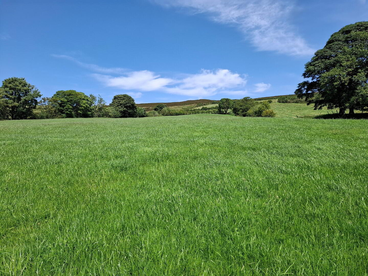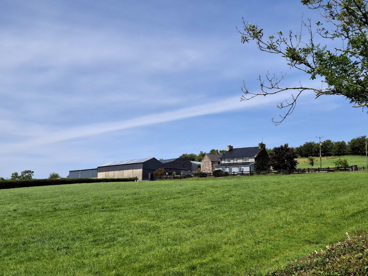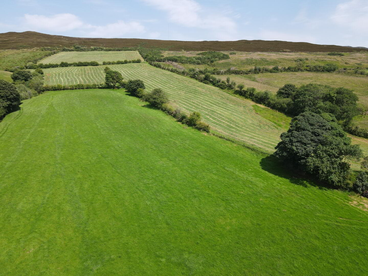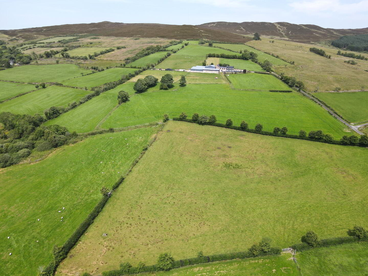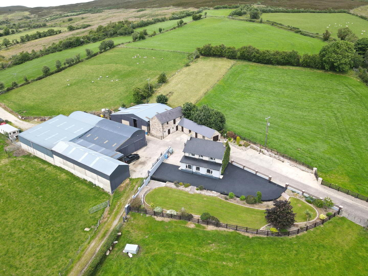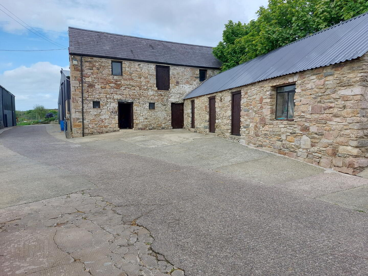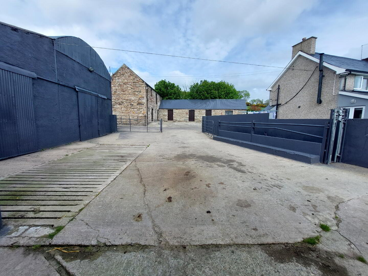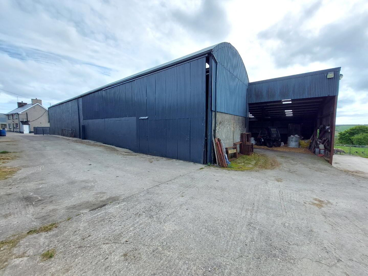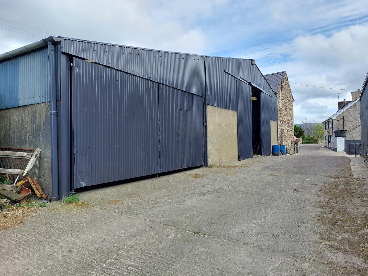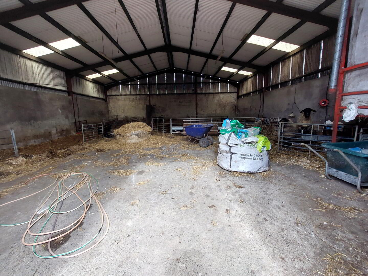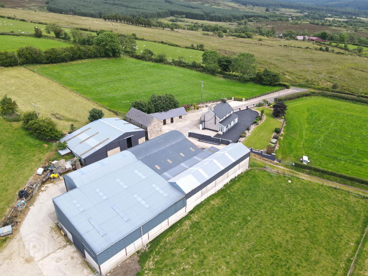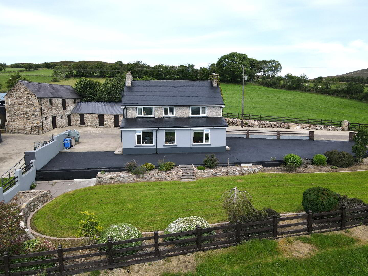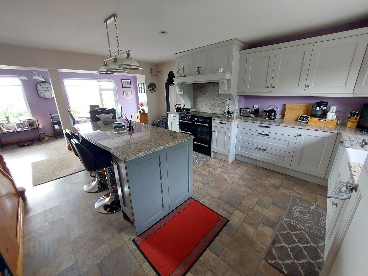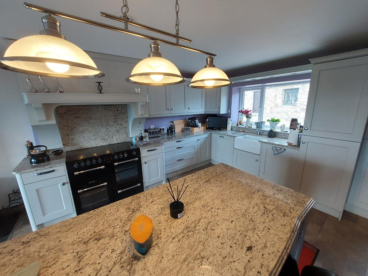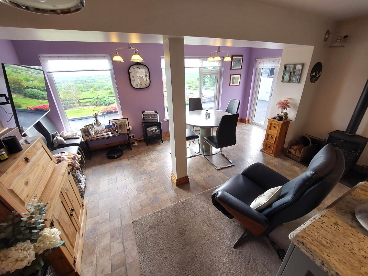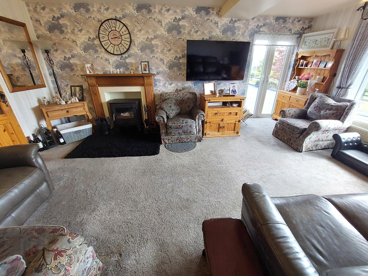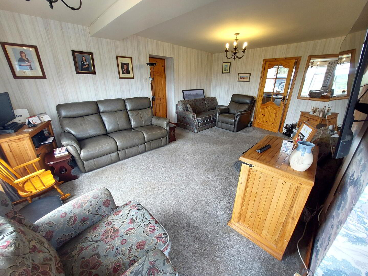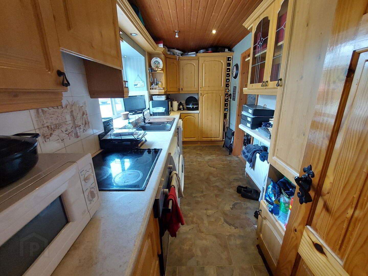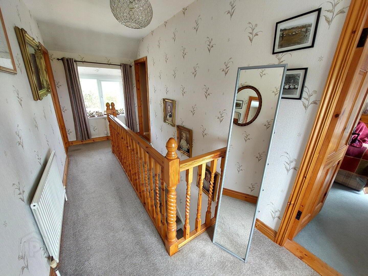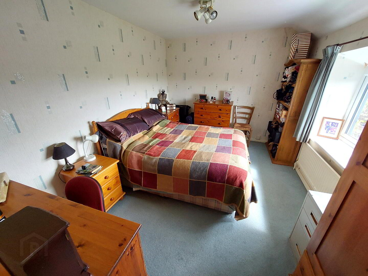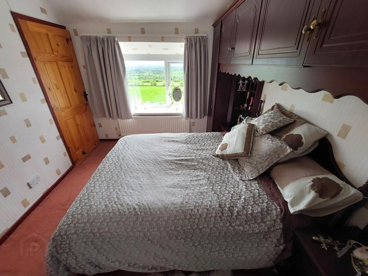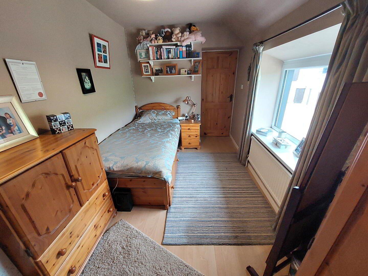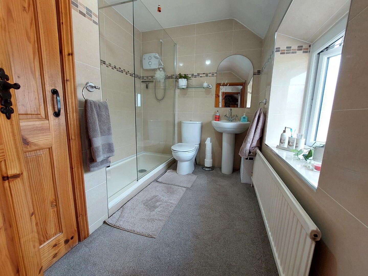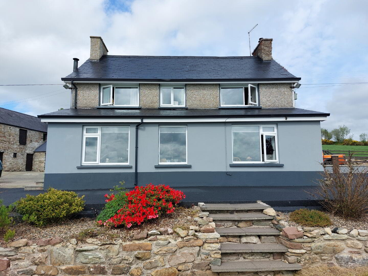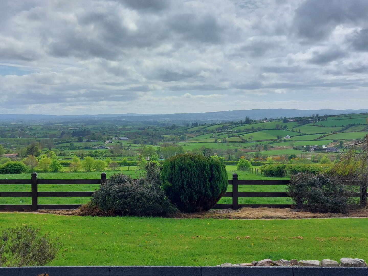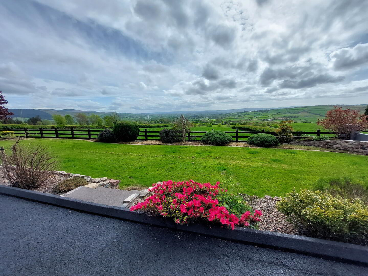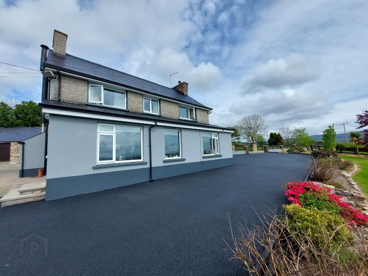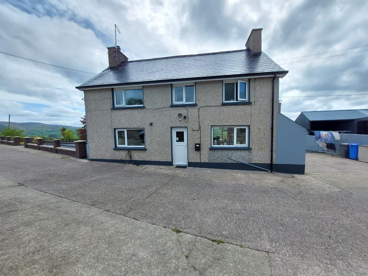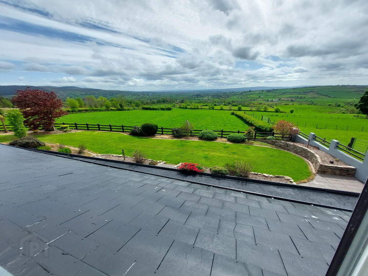37 Lisnaharney Road, Omagh, BT79 7UF
POA
Property Overview
Status
For Sale
Style
Detached Farmhouse
Bedrooms
3
Bathrooms
1
Receptions
2
Property Features
Size
61 acres
Energy Rating
Heating
Oil
Property Financials
Price
POA
**CLOSING DATE FOR OFFERS (UNLESS PREVIOUSLY AGREED)
WEDNESDAY 24TH SEPTEMBER AT 12 NOON**
CIRCA 61 ACRES OF QUALITY, SOUTH FACING PRODUCTIVE LAND TOGETHER WITH A 3 BED DETACHED FARMHOUSE AND EXTENSIVE FARMYARD WITH SHEDS AND OUTHOUSES SITUATED APPROX 2 MILES FROM GORTIN GLEN, 5 MILES FROM NEWTOWNSTEWART AND 8 MILES FROM OMAGH
ALSO INCLUDES A ½ SHARE OF COMMON LAND WHICH EXTENDS TO APPROXIMATELY 45 ACRES
*CAN BE SOLD IN ONE OR TWO LOTS*
THE LAND AND FARMYARD
The land is accessed off the Lisnaharney Road, extends to approximately 61.64 acres with the majority being contained in a compact block, is south facing and is suitable for both cereal and grazing. This excellent quality productive land benefits from good road frontage and is well fenced. The property is accessed via a well maintained laneway off the Lisnaharney Road with the property taking up an imposing position with unobstructed spectacular views across the surrounding countryside. In addition to these 61.64 acres, there is a half share of common land which extends to circa 45 acres.
The farmhouse and yard occupy a central location within the land and so provide an ideal point from which the farm can be managed.
The yard consists of a wide range of sheds and outhouses: several stone barns (one with loft area) currently used for storage, 3 bay general purpose shed with lean-to and raised storage area, round roofed general purpose shed with silage pit and lean-to, slatted shed with feeding passage and attached general purpose shed, holding area, collection tank and open general purpose shed.
POSSIBLE LOTS AS FOLLOWS:
LOT 1: DWELLING HOUSE, FARMYARD AND APPROX 44.05 ACRES + ¼ SHARE OF MOUNTAIN / COMMON LAND
LOT 2: APPROX 17.59 ACRES + ¼ SHARE OF MOUNTAIN / COMMON LAND
THE FARMHOUSE AT 37 LISNAHARNEY ROAD
Accommodation (All measurements are approximate and to the widest point)
LIVING / KITCHEN / DINING AREA:
7.54m x 4.71m
Vinyl floor, range of eye level and base units with granite worktop space over, Belfast sink with mixer tap, Cookmaster range with double oven, hot drawer and ceramic hob with extractor fan over, integrated fridge freezer and dishwasher, pull-out refuse drawer, island unit with breakfast bar and pull-out ironing board, wood burning stove, 3 windows, 2 radiators, power points, door to side, door to:
SITTING ROOM: 5.65m x 3.76m
Carpeted, fireplace with stove (back boiler), 1 window, 2 radiators, power points, patio doors, door to:
UTILITY: 4.31m x 1.84m
Vinyl floor, range of eye level and base units with worktop space over, sink unit, integrated oven, ceramic hob with extractor fan over, tiled splashbacks, plumbed for washing machine and dishwasher, 1 window, 1 radiator, power points
LANDING: Carpeted, 2 windows, 1 radiator, power points, door to:
BEDROOM 1: 3.89m x 2.99m
Carpeted, 1 window, 1 radiator, power points
BEDROOM 2: 3.23m x 2.88m
Carpeted, built-in wardrobe space, 1 window, 1 radiator, power points
BEDROOM 3: 3.89m x 2.31m
Laminate wooden floor, 1 window, 1 radiator, power points
BATHROOM: 2.86m x 2.09m
Carpeted, tiled walls, WC, wash hand basin, large shower cubicle with electric shower unit, hotpress, 1 window, 1 radiator
OUTSIDE: Concrete laneway and yard with tarred area to front of house, garden to front with range of mature bushes and trees, outside lights
FEATURES:
- Residential holding with 61.64 acres of quality, south facing land and a 1/2 share of approx. 45 acres of common land
- Can be sold in Lots
- Spacious and well presented 3 bedroom detached farmhouse and extensive and well maintained farmyard with numerous shed and outhouses
- Oil fired central heating
- uPVC doors and double glazed windows
- Well maintained inside and outConcrete laneway and yard leading to tarred area to front of property
- Garden to front
- Stone built sheds at rear, ideal for storage
- Positioned on an elevated site offering excellent views across the surrounding countryside
- 2 miles from Gortin Glen, 5 miles from Newtownstewart & 8 miles from Omagh
DISCLAIMER: These maps provided in this brochure are for the purpose of assisting in identification only and for no other purpose. They shall not be held to form part of a contract and prospective purchasers should satisfy themselves as to the areas and boundaries of the property by reference to the Land Registry maps available for inspection at the offices of the solicitors having carriage of sale. Licence No 2271
Travel Time From This Property

Important PlacesAdd your own important places to see how far they are from this property.
Agent Accreditations

Not Provided


