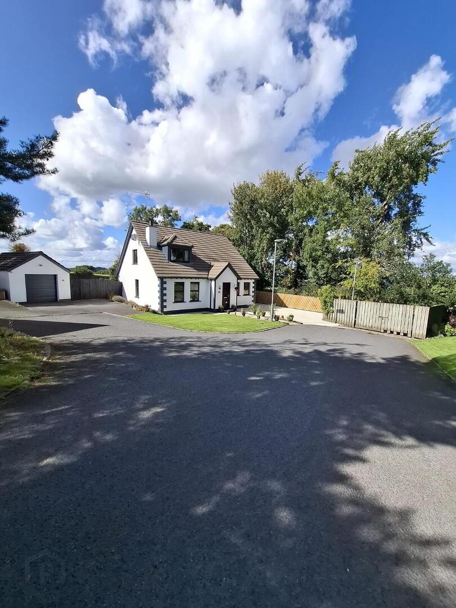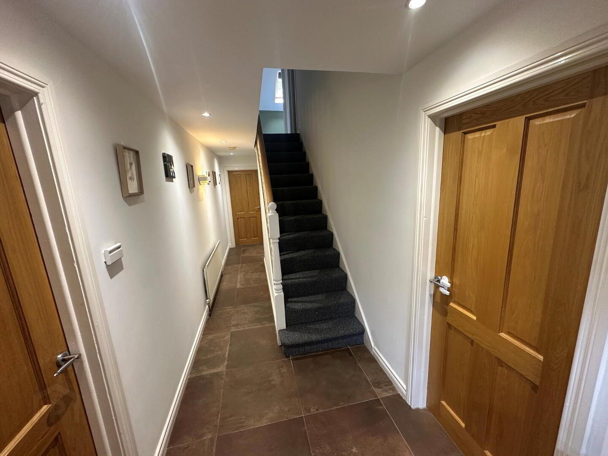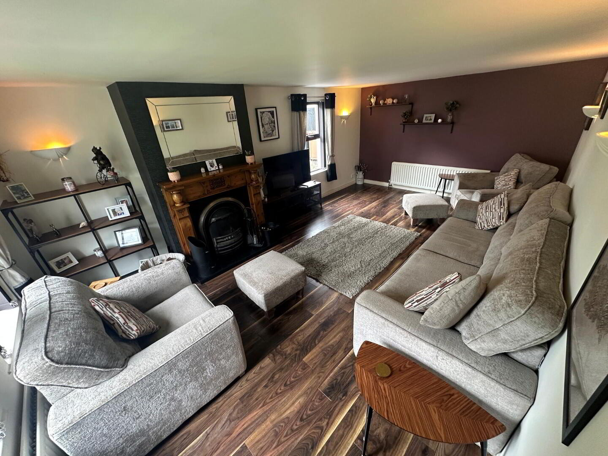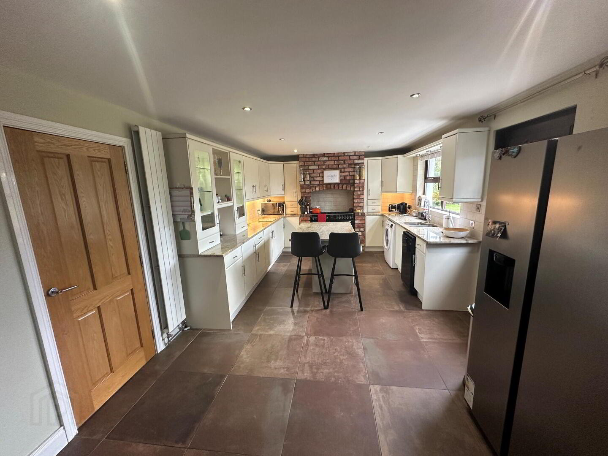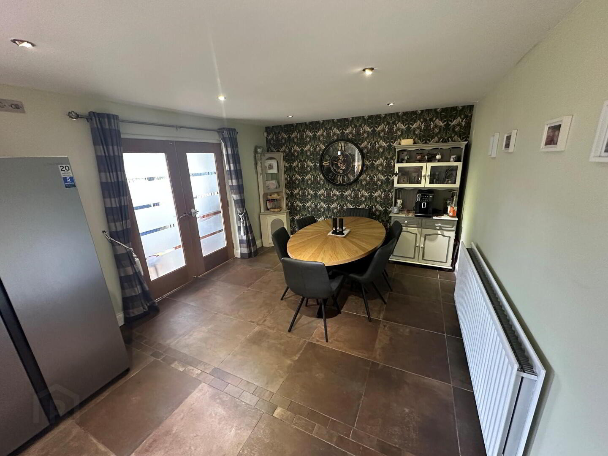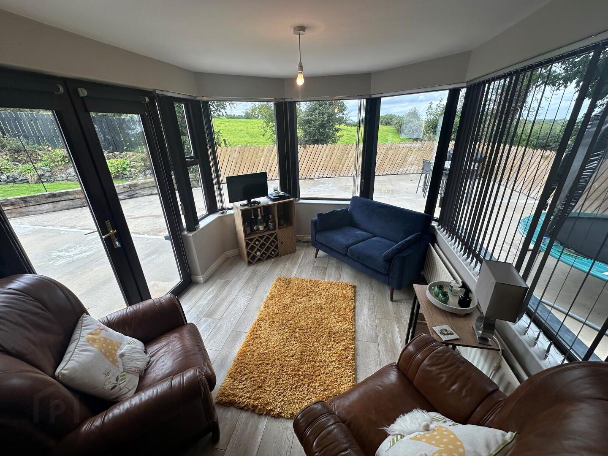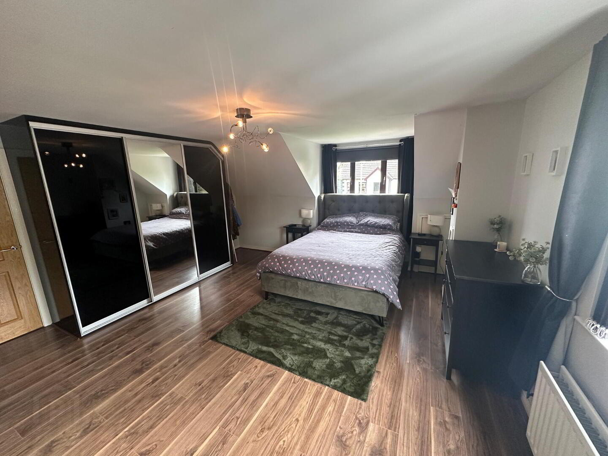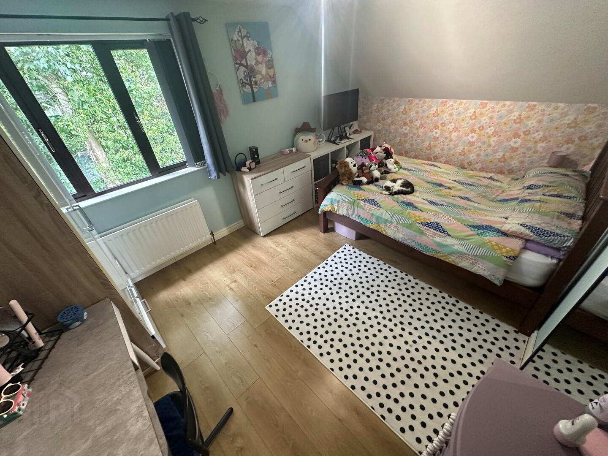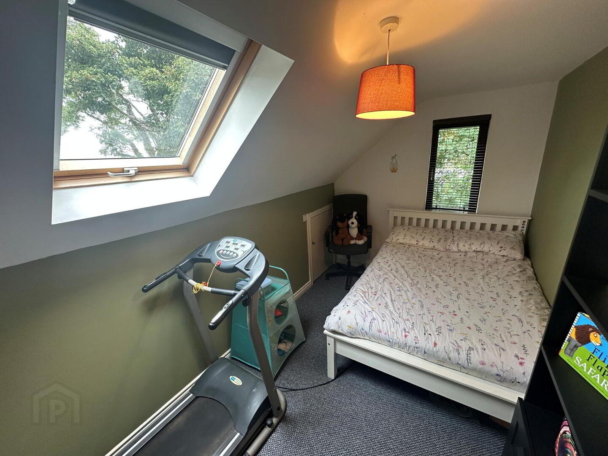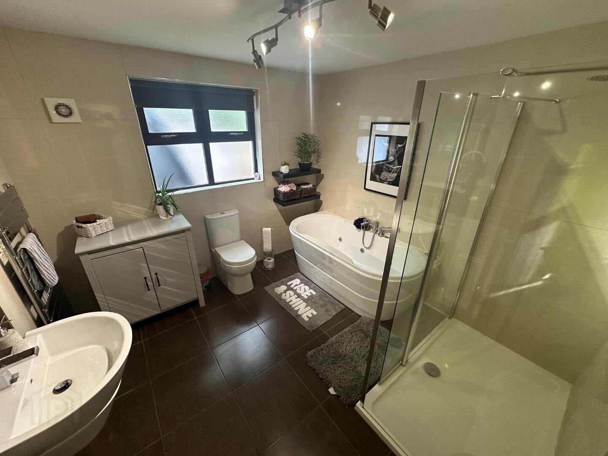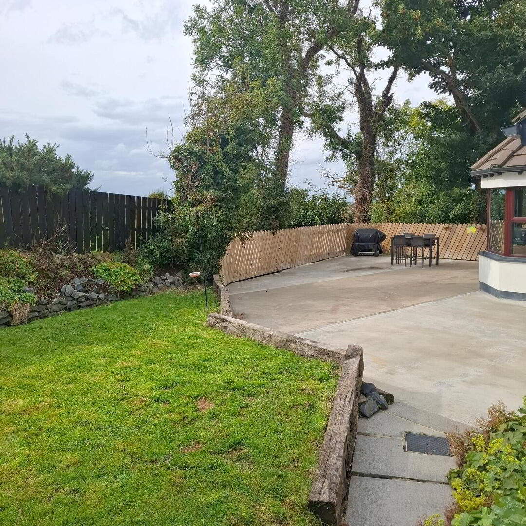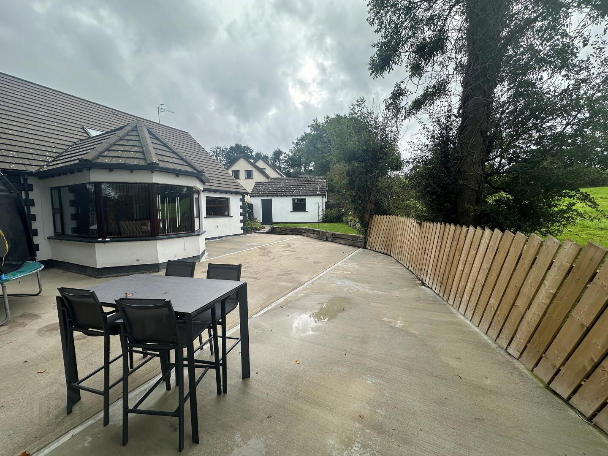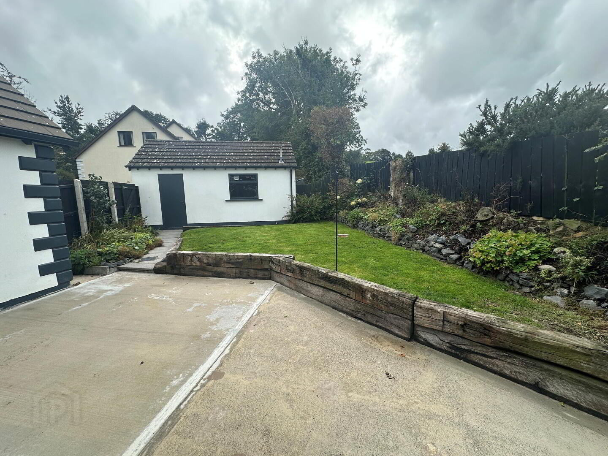For sale
Added 7 hours ago
37 Hawthorn Hill, Kinallen, Dromore, BT25 2HY
Offers Around £275,000
Property Overview
Status
For Sale
Style
Detached Chalet Bungalow
Bedrooms
4
Bathrooms
2
Receptions
2
Property Features
Tenure
Not Provided
Energy Rating
Heating
Oil
Broadband Speed
*³
Property Financials
Price
Offers Around £275,000
Stamp Duty
Rates
£1,583.85 pa*¹
Typical Mortgage
Additional Information
- 4 Bedrooms (Master Ensuite)
- Lounge
- Sunroom
- Fitted Kitchen with Dining Area
- Solid oak doors
- Mahogany UPVC D/G windows
- Oil Fired Central Heating
- Alarm System
- Detached Garage
- Pressurised water system
- Fully enclosed rear garden
- Concreted parking area to side
- Neat front area
Chalet bungalow
- Entrance Hall
- 7.31m x 1.74m (24' 0" x 5' 9")
Tiled floor, 1 single panel radiator, 1 double panel radiator, storage under stairs. 1 telephone point. - Lounge
- 6.45m x 3.96m (21' 2" x 13' 0")
Cast iron fireplace with wooden surround. Laminate flooring. 2 double panel radiator, 4 double power points, 1 television point. - Kitchen with Dining Area
- 8.94m x 3.48m (29' 4" x 11' 5")
Full range of high and low level units Island breakfast bar with storage cupboards granite worktops. 1 1/2 bowl sink unit with mixer tap. Subway wall tiles. Plumbed automatic washing machine. Plumbed for automatic dishwasher. Spotlights. Tiled floor. 1 double panel radiator. Plumbed for american fridge freezer. UPVC half door to rear. Double doors to sunroom. - Sunroom
- 3.5m x 2.72m (11' 6" x 8' 11")
Laminate flooring. 2 double powewr points. 1 television point. 1 double panel radiator. - Main bathroom
- 3.m x 2.95m (9' 10" x 9' 8")
White suite comprising jacuzzi bath with side mixer tap . Double shower cubicle with drence shower, wc and wash hand basin. 1 double panel radiator. Towel radiator . Fully tiled walls. Tiled floor. - Ground floor bedroom
- 3.38m x 3.03m (11' 1" x 9' 11")
1 double panel radiator, 2 double power points. - Master bedroom
- 4.88m x 4.8m (16' 0" x 15' 9")
Laminate flooring, built in double wardrobe with mirror door. 1 double panel radiator, 3 double power points. Walk in wardrobe. - Ensuite
- 2.26m x 1.93m (7' 5" x 6' 4")
White suite comprising shower cubicle with Triton electric shower, wc and wash hand basin. Fully tiled walls and floor. Eaves storage. - Bedroom 3
- 4.5m x 3.05m (14' 9" x 10' 0")
Laminate flooring. 3 double power points. - Bedroom 4
- 4.2m x 2.36m (13' 9" x 7' 9")
1 single panel radiator, eaves storage. velux window. - Outside
- 6.02m x 3.66m (19' 9" x 12' 0")
Detached Garage. 4 double power points. Electric roller door. - Tarmac driveway. Concrete rear yard and side parking. Outside lights. Uninterruped views over the Coutryside to rear.
Travel Time From This Property

Important PlacesAdd your own important places to see how far they are from this property.
Agent Accreditations



