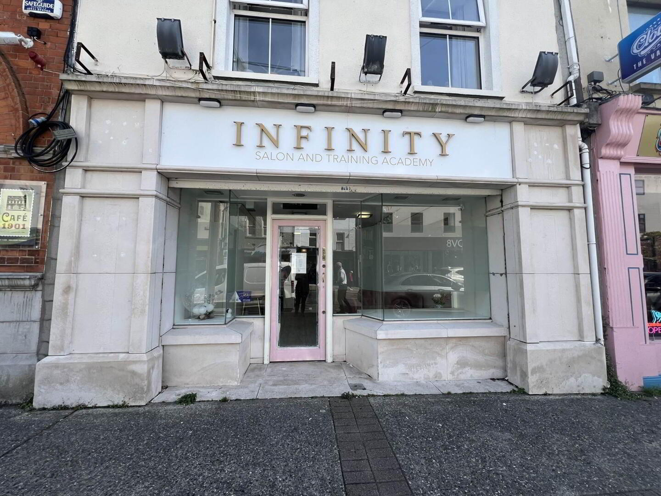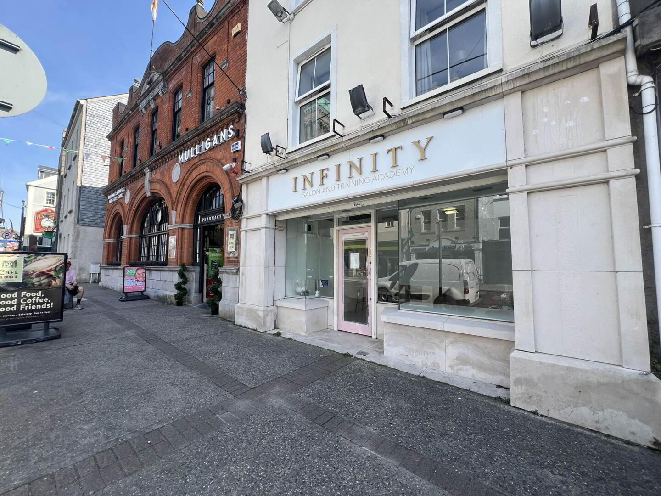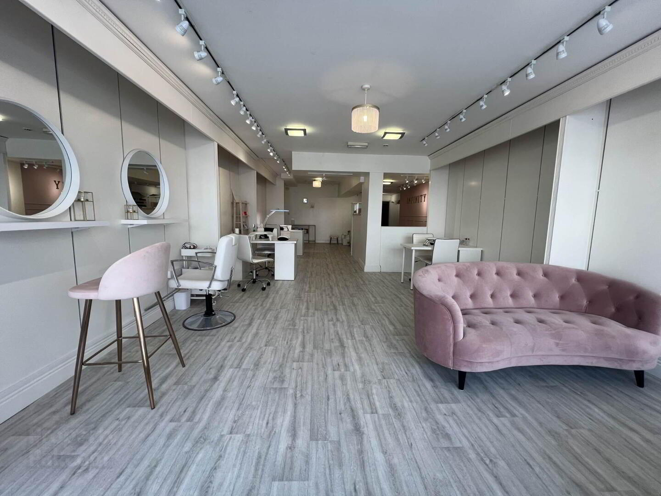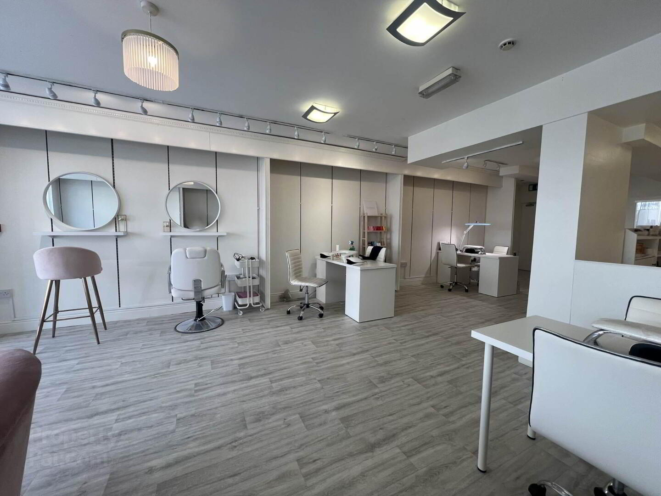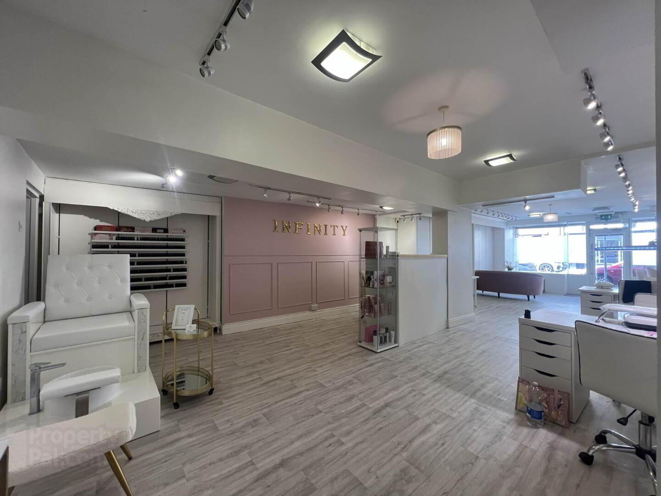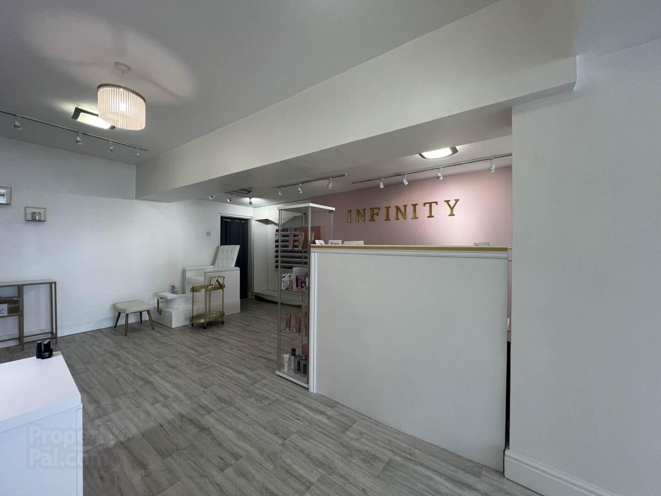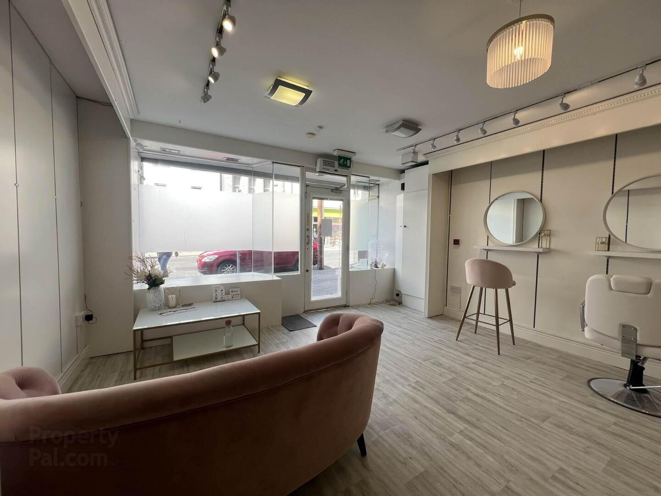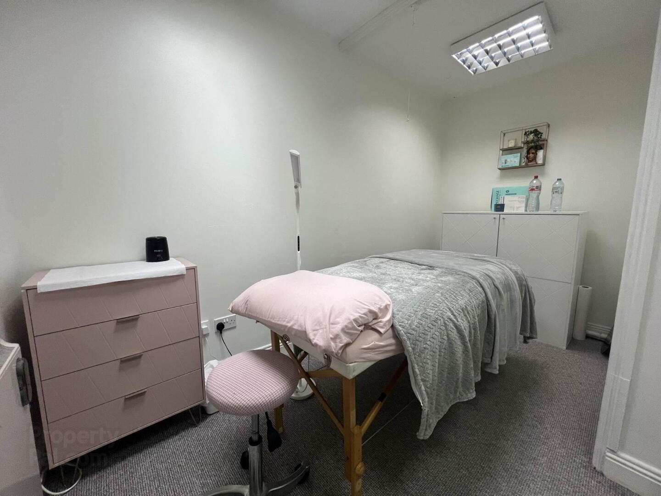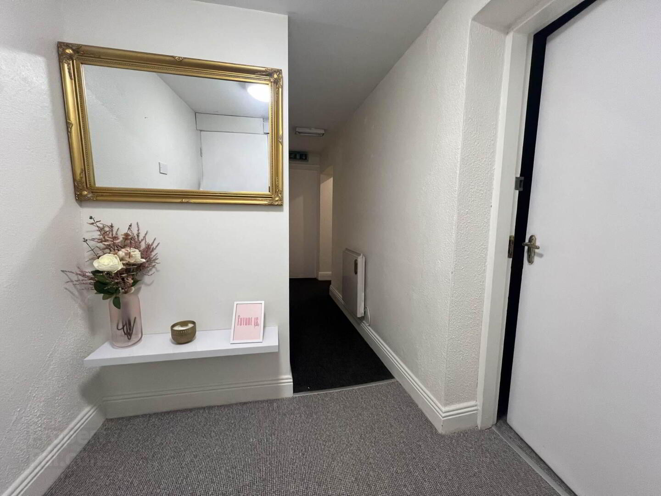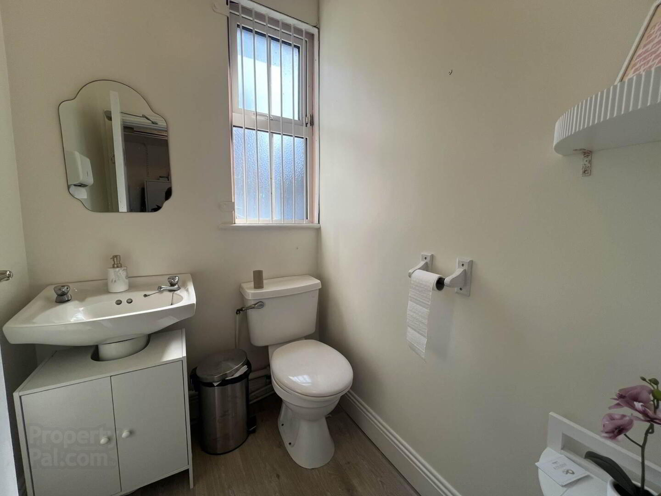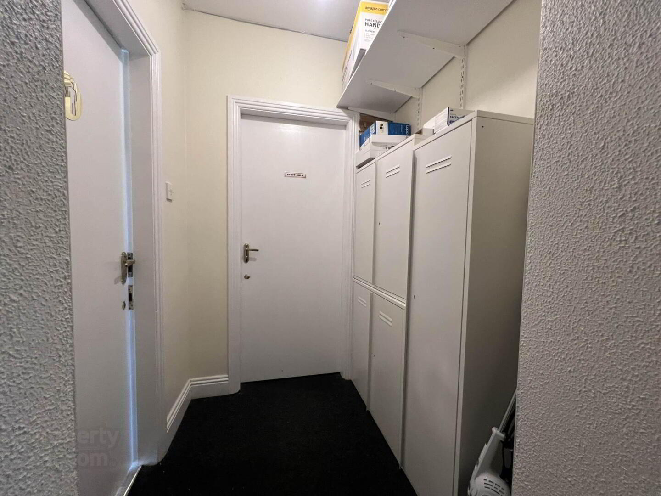For sale
37 Gladstone St, Clonmel, E91N2T6
€18,000 per year
Property Overview
Status
To Let
Style
Retail
Available From
Now
Property Financials
Rent
€18,000 per year
Additional Information
- Outstanding location
- Excellent condition
- Suitable for many uses
- 1160 sq ft ground floor unit
NAV €17,500, ARV is 0.2015. Rates for 2025 are €3,526.
Retail area - 11.89m (39'0") x 5.99m (19'8") : 71.22 sqm (767 sqft)
Carpet floor
Storage - 1.83m (6'0") x 1.43m (4'8") : 2.62 sqm (28 sqft)
Hallway - 5.22m (17'2") x 1.85m (6'1") : 9.66 sqm (104 sqft)
Carpet
Office - 3.1m (10'2") x 3.78m (12'5") : 11.72 sqm (126 sqft)
Carpet floor
Canteen - 3.25m (10'8") x 2.24m (7'4") : 7.28 sqm (78 sqft)
Carpet floor, WHB, storage units at floor level
W.C. - 1.43m (4'8") x 1.69m (5'7") : 2.42 sqm (26 sqft)
Laminate wood floor, WHB, wc.
Back Hall - 2.35m (7'9") x 0.98m (3'3") : 2.30 sqm (25 sqft)
Notice
All photographs are provided for guidance only.
Travel Time From This Property

Important PlacesAdd your own important places to see how far they are from this property.
