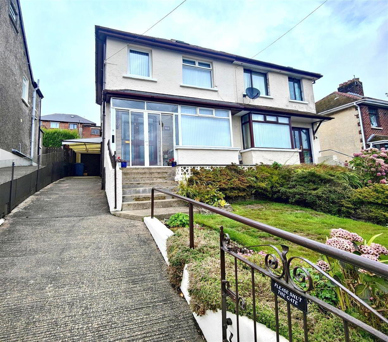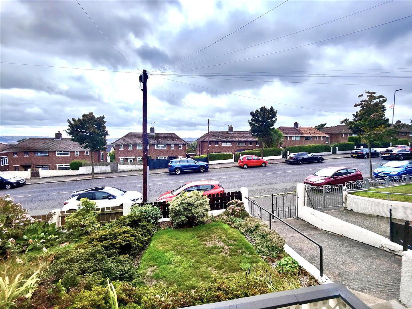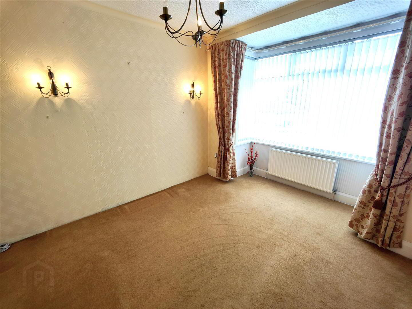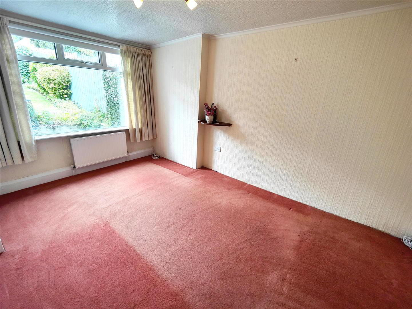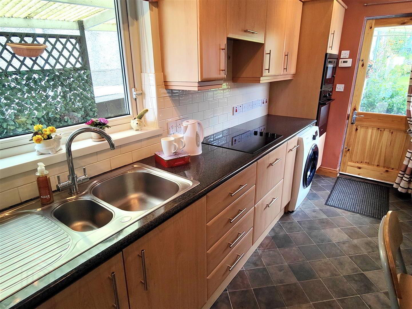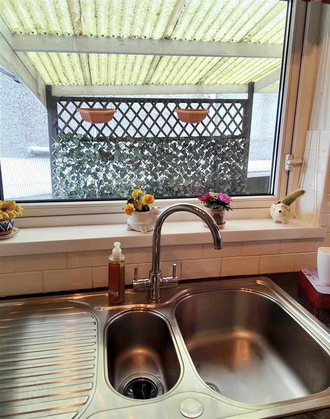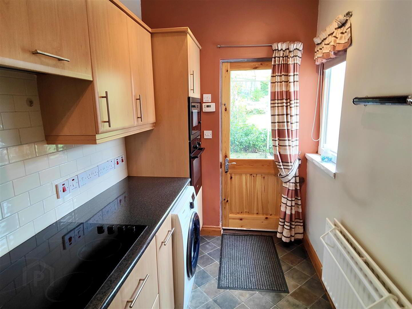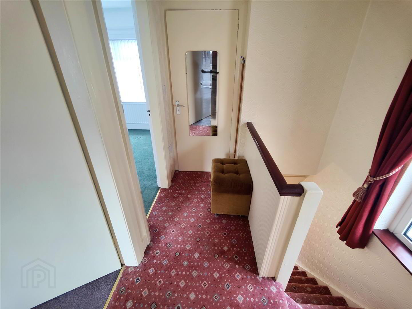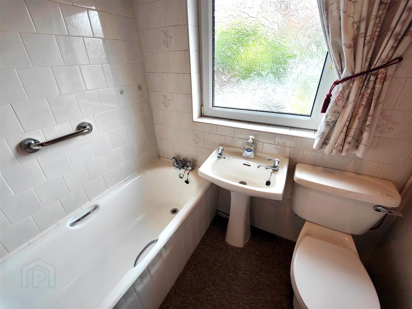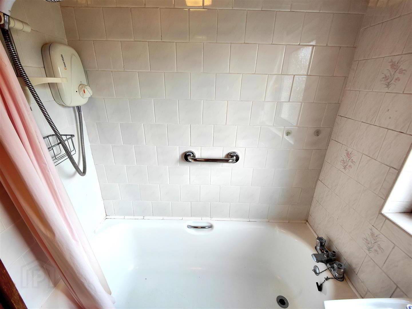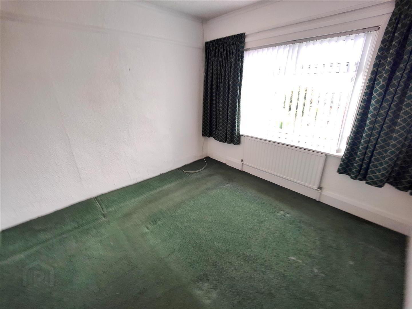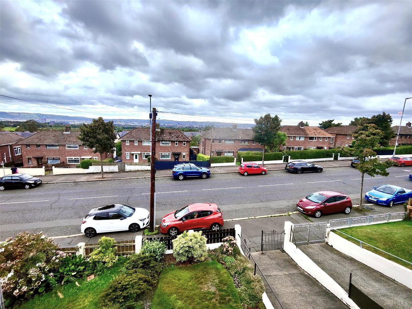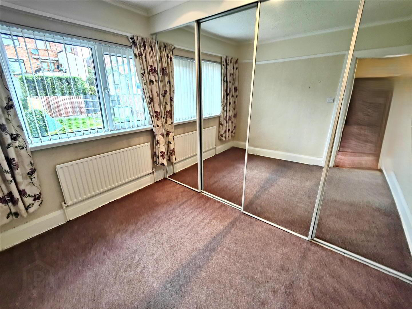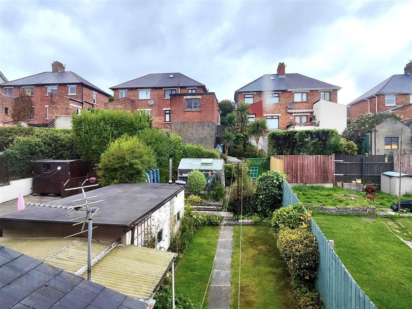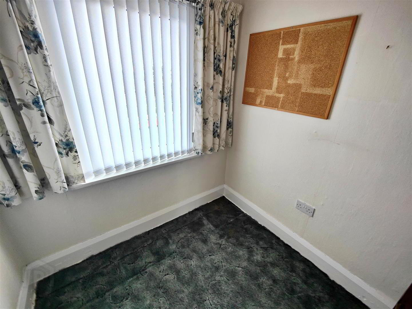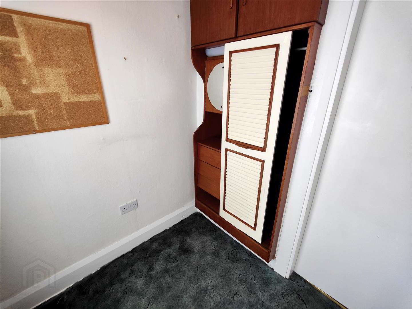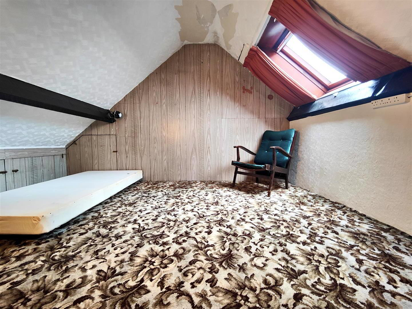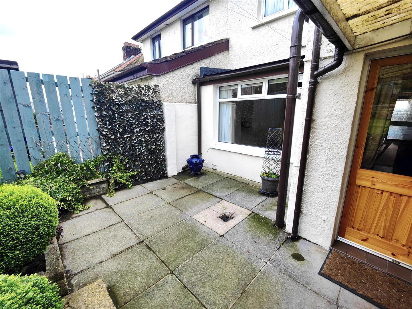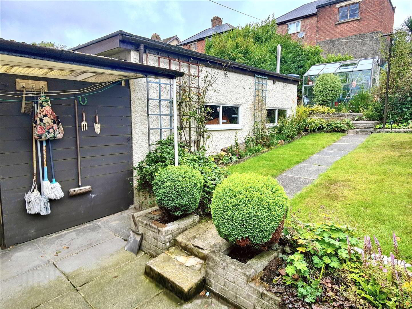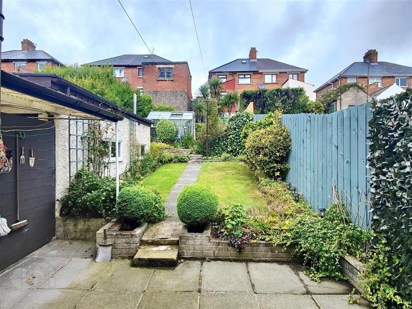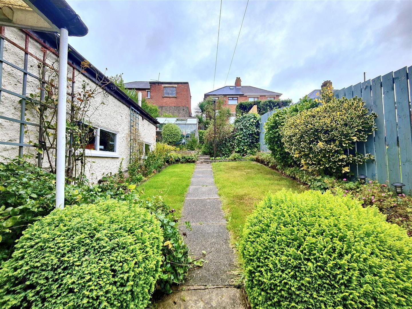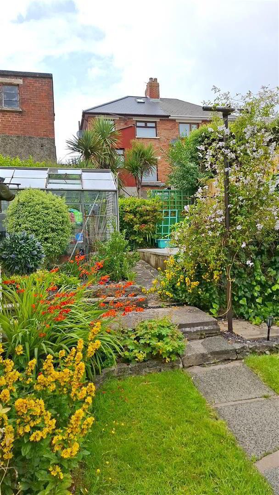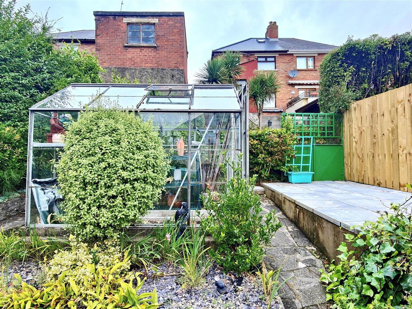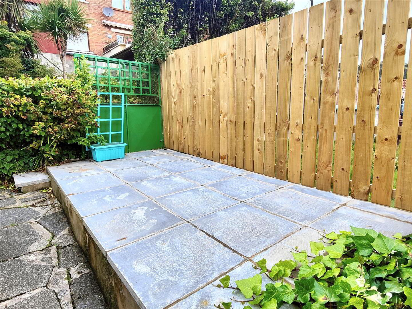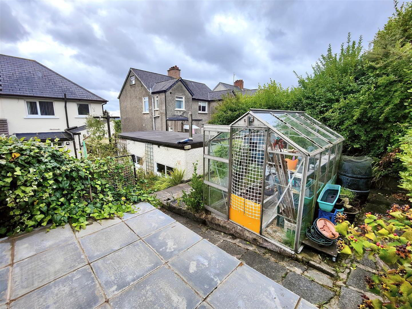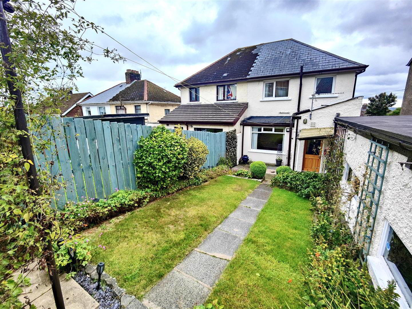For sale
Added 1 day ago
362 Ballysillan Road, Belfast, BT14 6RB
Offers Around £159,950
Property Overview
Status
For Sale
Style
Semi-detached House
Bedrooms
3
Bathrooms
1
Receptions
2
Property Features
Tenure
Freehold
Heating
Oil
Broadband Speed
*³
Property Financials
Price
Offers Around £159,950
Stamp Duty
Rates
£743.46 pa*¹
Typical Mortgage
Additional Information
- Handsome Extended Semi Detached Villa
- Prime Elevated Site Off The Ballysillan Road
- 3 Bedrooms
- 2 Reception Rooms
- Extended Fitted Kitchen
- Classic White Bathroom Suite
- Oil Fired Central Heating
- Upvc Double Glazed Windows
- Floored Roofspace
A fabulous extended and beautifully maintained semi detached villa which will have immediate appeal to the first time buyer or young married couple. The richly appointed interior comprises 3 bedrooms, 2 reception rooms, extended fitted kitchen and classic white bathroom suite. The dwelling further offers uPvc double glazed windows, oil fired central heating, replacement rainwater goods and been re-wired and re-roofed approx 15 years ago. Conveniently situated to the many excellent local amenities with leading schools, excellent shopping, public transport and parks all on its doorstep.
Early viewing highly recommended.
- Entrance Porch
- Entrance Hall
- Hardwood entrance door, understairs storage.
- Lounge Into Bay 3.15 x 4.06 (10'4" x 13'3")
- Double panelled radiator, panelled radiator.
- Living Room 3.11 x 4.54 (10'2" x 14'10")
- Double panelled radiator, panelled radiator.
- Kitchen 4.46 x 1.78 (14'7" x 5'10")
- Bowl and 1/2 drainer stainless steel sink unit, range of high and low level units, formica worktops, built-in level oven, ceramic hob, canopy extractor fan, fridge/freezer space, integrated microwave, breakfast bar, partly tiled walls, hardwood door to rear.
- First Floor
- Landing, slingsby ladder to roofspace.
- Bathroom
- Classic white bathroom suite comprising panelled bath, electric shower, pedestal wash hand basin, low flush wc, fully tiled walls, extractor fan, built-in storage, hot-press.
- Bedroom 3.12 x 2.29 (10'2" x 7'6")
- Built-in mirrored robes, panelled radiator.
- Bedroom 3.02 x 3.18 (9'10" x 10'5")
- Panelled radiator, panoramic views of the city.
- Bedroom 1.90 x 1.96 (6'2" x 6'5")
- Built-in robes, panelled radiator.
- Floored Roofspace 3.99 x 3.76 (13'1" x 12'4")
- Built-in under eaves storage, velux windows.
- Outside
- Front garden offering off street carparking and mature lawn. Private rear garden in mature lawn, shrubs and flowerbeds, greenhouse, pvc oil tank, patio area.
- Detached Garage 6.28 x 2.74 (20'7" x 8'11")
- Up & over door.
Travel Time From This Property

Important PlacesAdd your own important places to see how far they are from this property.
Agent Accreditations



