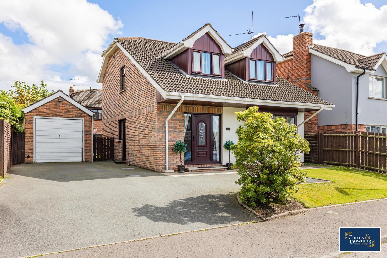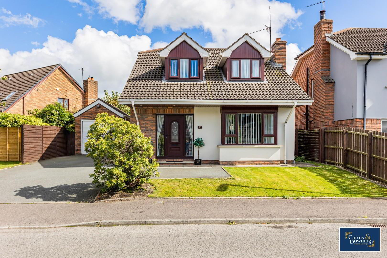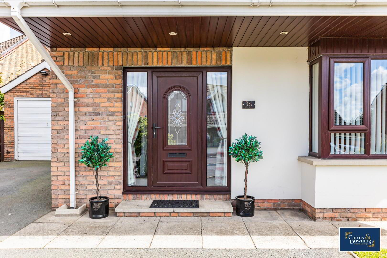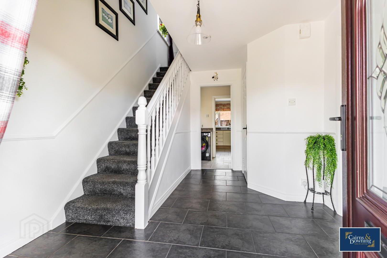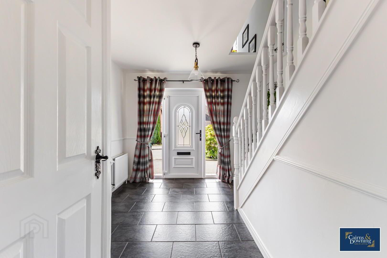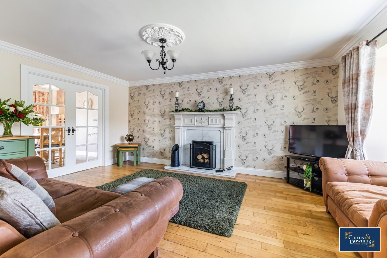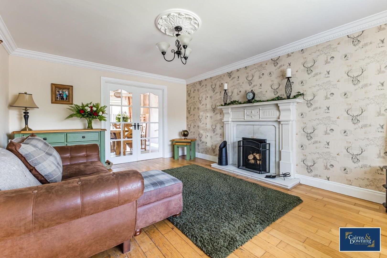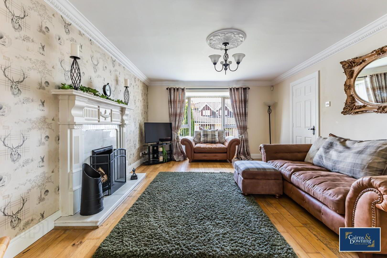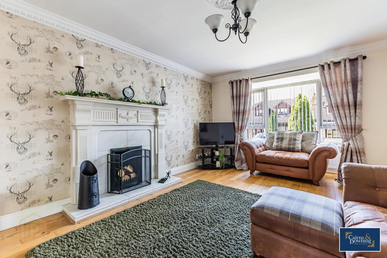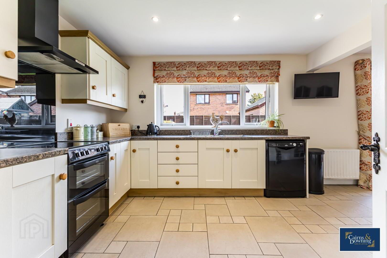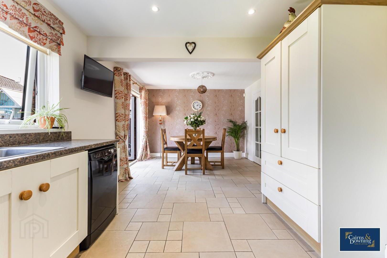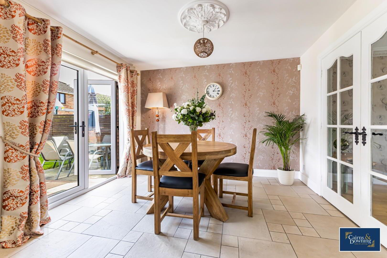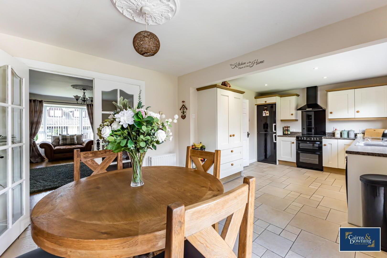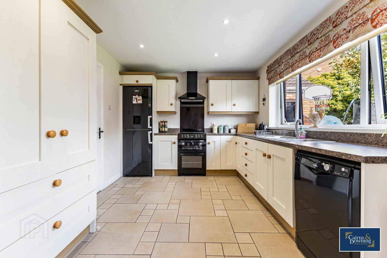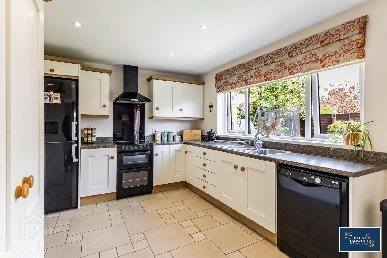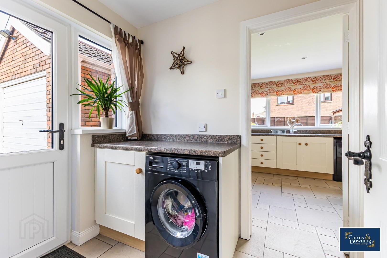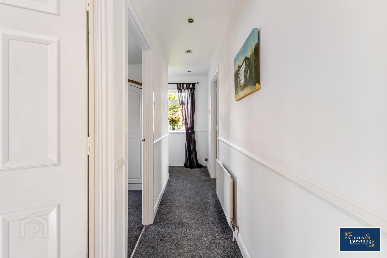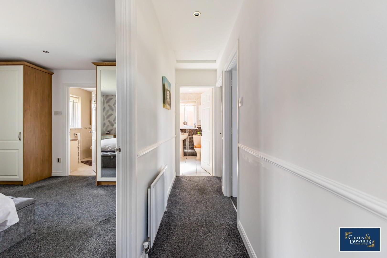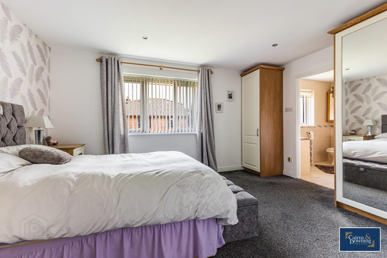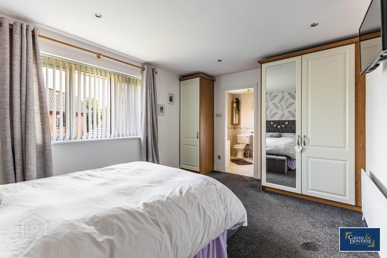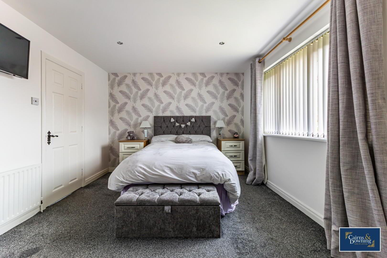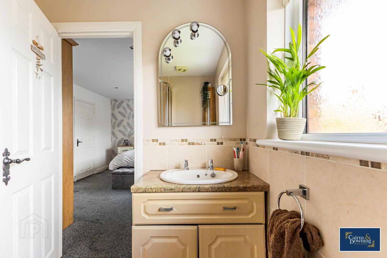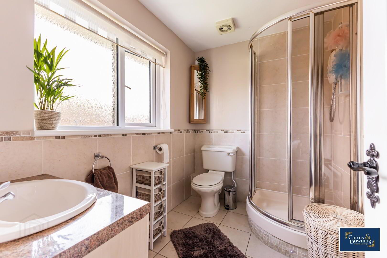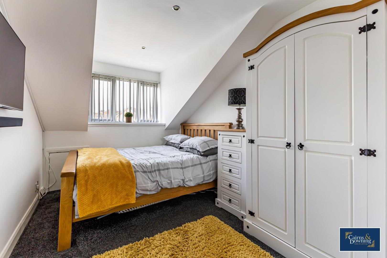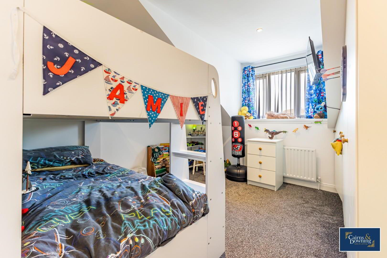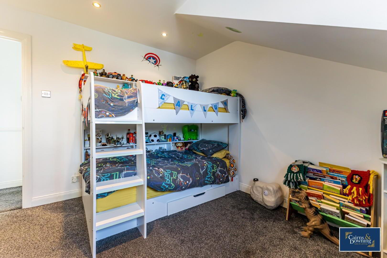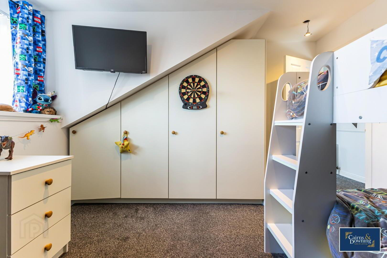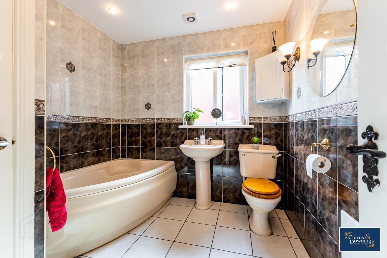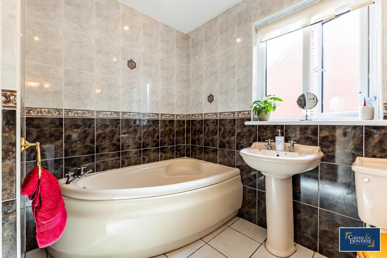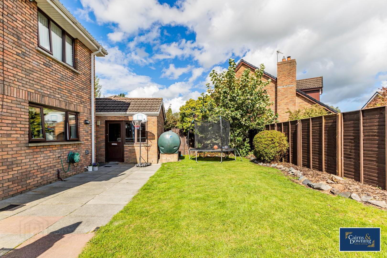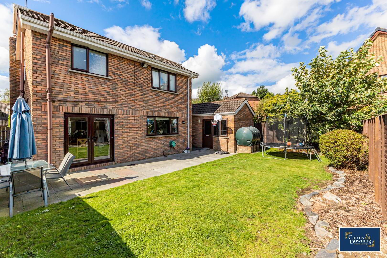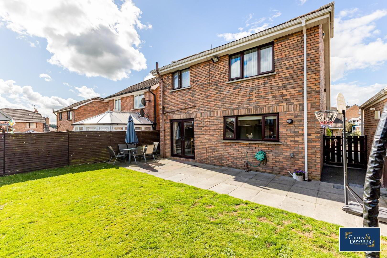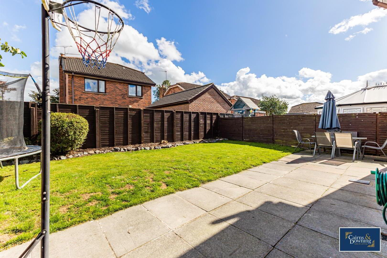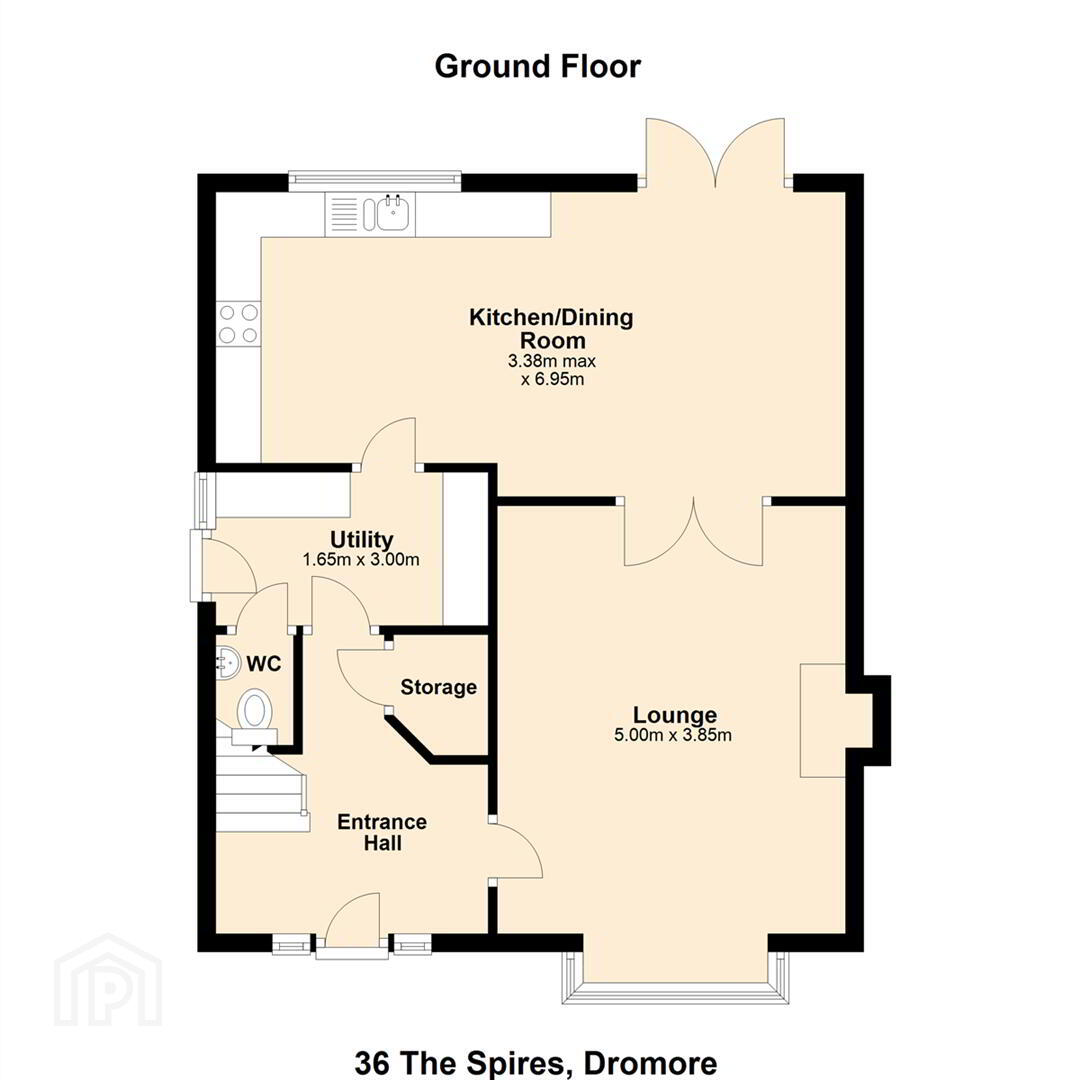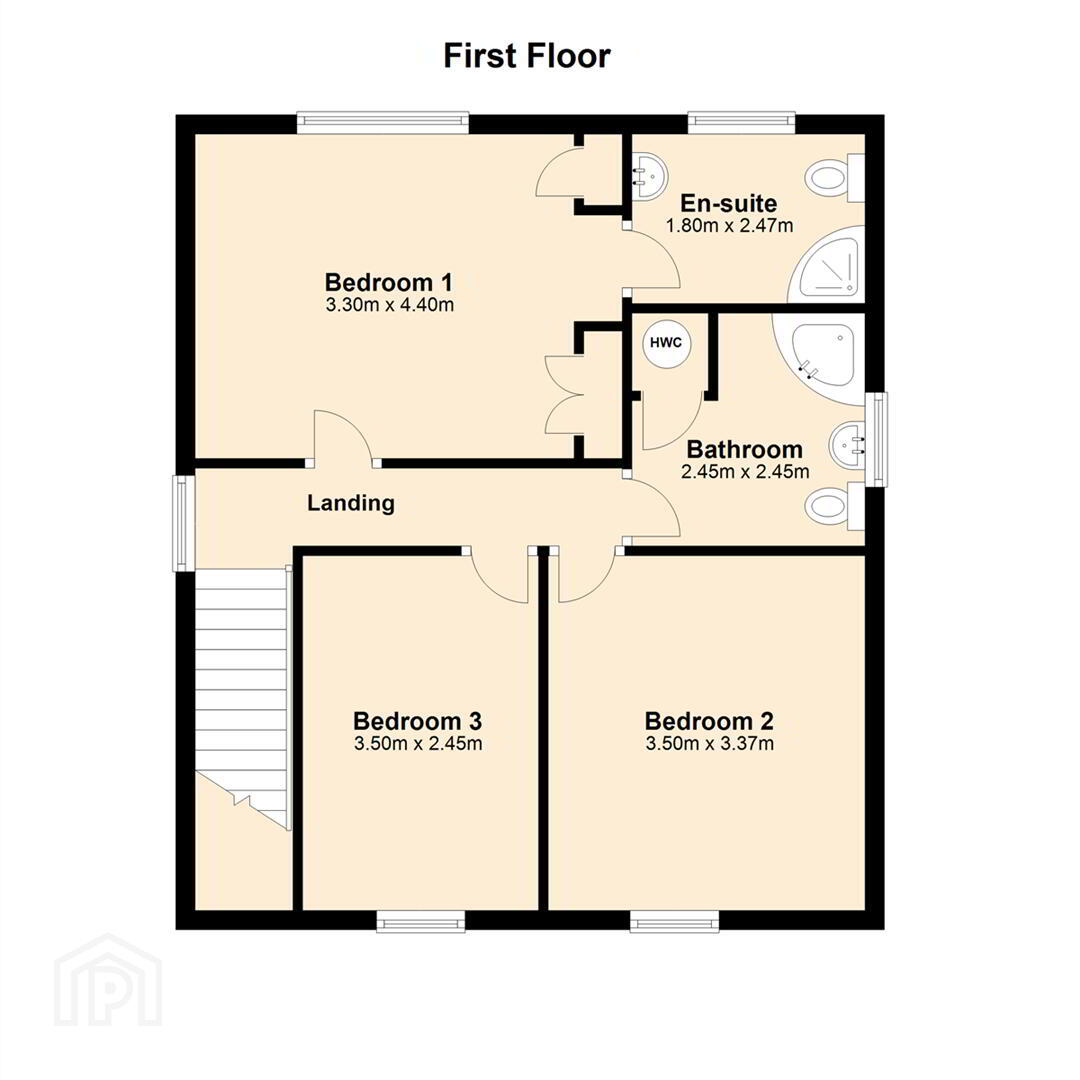For sale
Added 5 hours ago
36 The Spires, Dromore, BT25 1QE
Price £239,950
Property Overview
Status
For Sale
Style
Detached House
Bedrooms
3
Bathrooms
3
Receptions
1
Property Features
Tenure
Freehold
Broadband Speed
*³
Property Financials
Price
£239,950
Stamp Duty
Rates
£1,319.88 pa*¹
Typical Mortgage
Additional Information
- Detached family home in a wonderful & convenient area
- 3 Well proportioned bedrooms
- Master bedroom with en-suite shower room
- Large family living room with fireplace
- Bright & airy modern kitchen and dining space
- Separate utility room & downstairs toilet
- Large rear enclosed garden
- Driveway & detached garage
- Oil fired central heating & UPVC double glazing throughout
- Book viewings now by calling Cairns & Downing on 02896223011
The heart of the home is a large family living room, which boasts a welcoming fireplace, creating a warm and inviting atmosphere for gatherings and relaxation. The bright and airy modern kitchen and dining area provide an excellent space for culinary adventures and family meals, ensuring that every moment spent here is enjoyable.
Outside, the property features a good-sized rear enclosed garden, perfect for children to play or for hosting summer barbecues. Additionally, the convenience of a driveway and a detached garage adds to the practicality of this lovely home.
This property is not just a house; it is a place where memories can be made. With its appealing features and prime location, it presents an excellent opportunity for those looking to settle in a wonderful community. Don't miss the chance to make this charming residence your own.
- Lounge 5.00m x 3.85m (16'5" x 12'8")
- Window to front, two windows to side, fireplace, stairs, double door, door to:
- Kitchen/Dining Room 3.38m x 6.95m (11'1" x 22'10")
- Window to rear, double door, door to:
- Utility 1.65m x 3.00m (5'5" x 9'10")
- Window to side, door to:
- WC
- Storage
- Entrance Hall
- Two windows to front, two doors.
- Bedroom 1 3.30m x 4.40m (10'10" x 14'5")
- Window to rear, twoStorage cupboard, double door, door to:
- En-suite
- Window to rear, door to:
- Bathroom
- Window to side, Storage cupboard, door to:
- Bedroom 2 3.50m x 3.37m (11'6" x 11'1")
- Window to front, door to:
- Bedroom 3 3.50m x 2.45m (11'6" x 8'0")
- Window to front, door to:
- Landing
- Window to side.
- Due to high demand in the area and for homes of this quality, we must urge interested parties to book a viewing as soon as possible to avoid missing out. Book now by calling Cairns & Downing on 02896223011. Good luck!
Travel Time From This Property

Important PlacesAdd your own important places to see how far they are from this property.
Agent Accreditations



