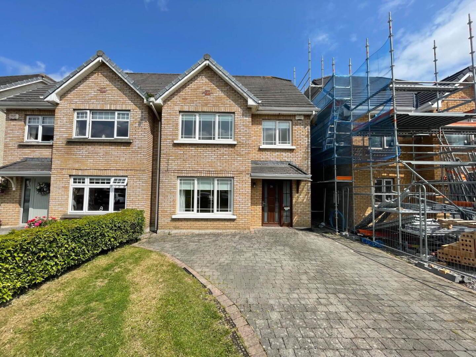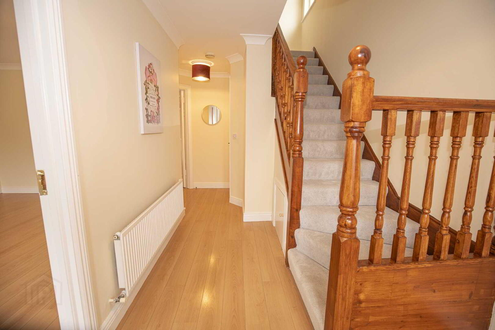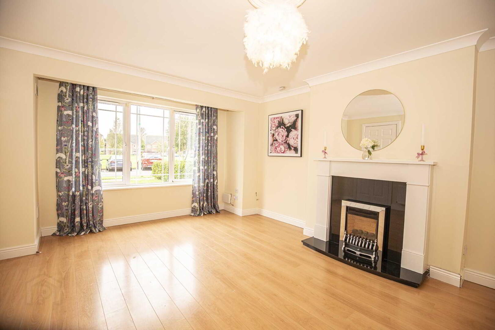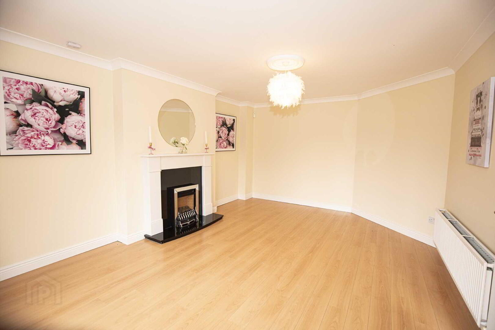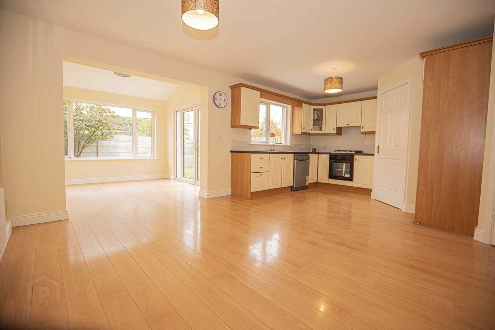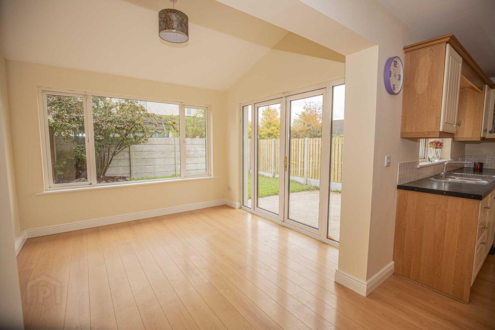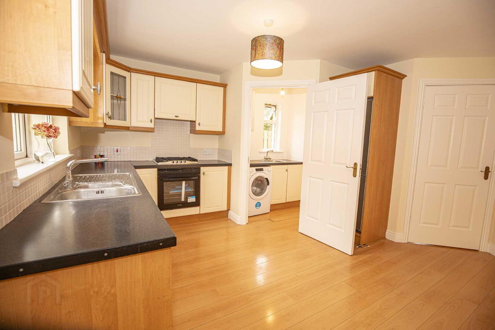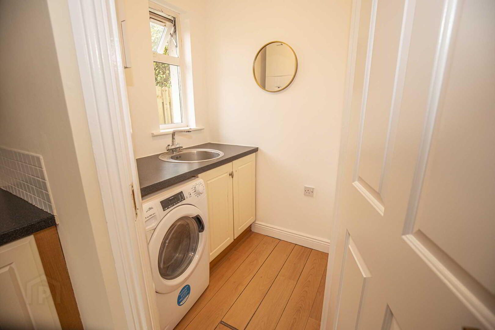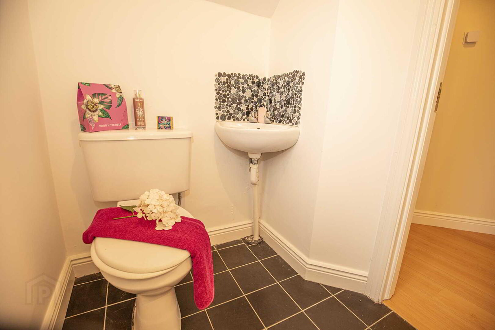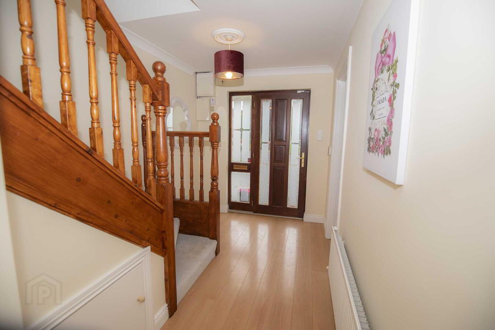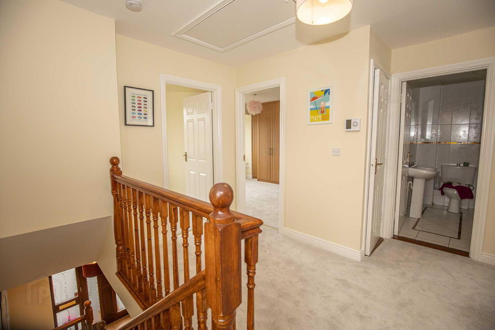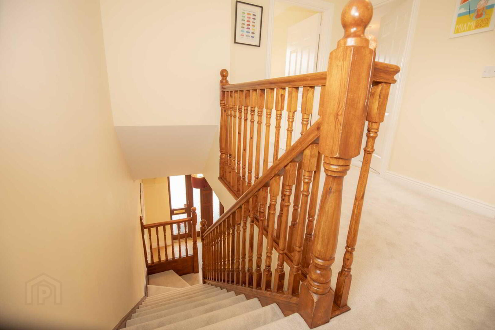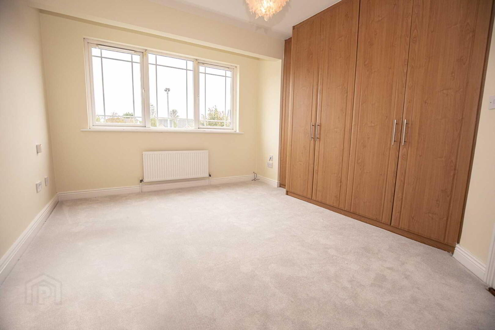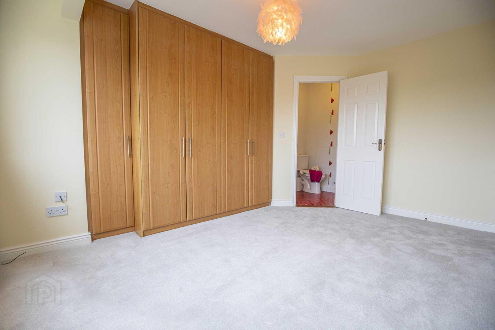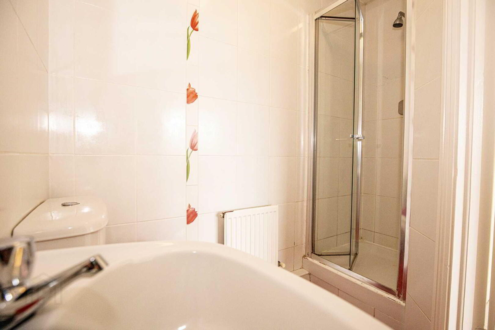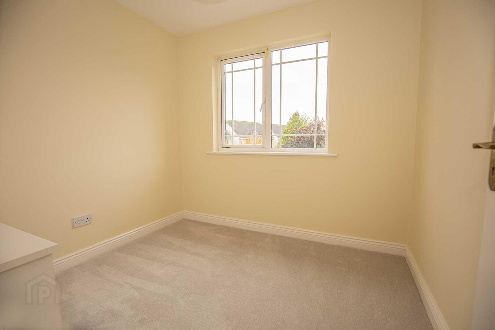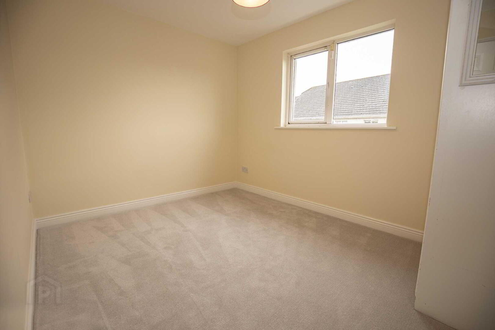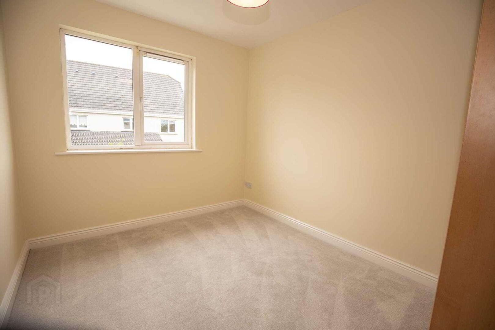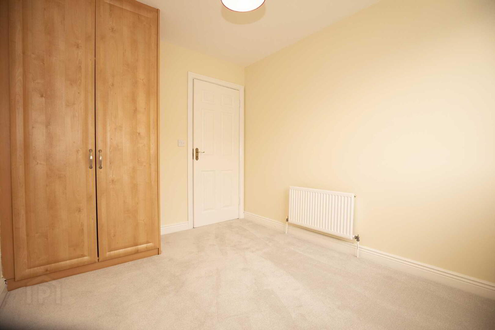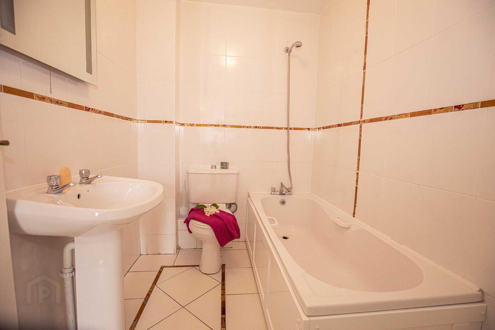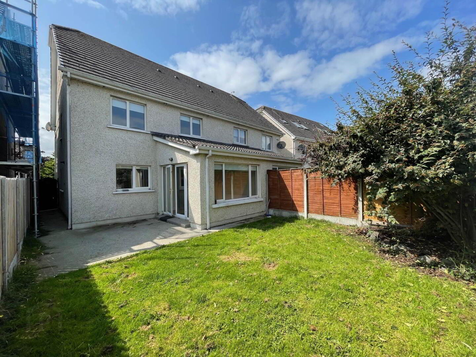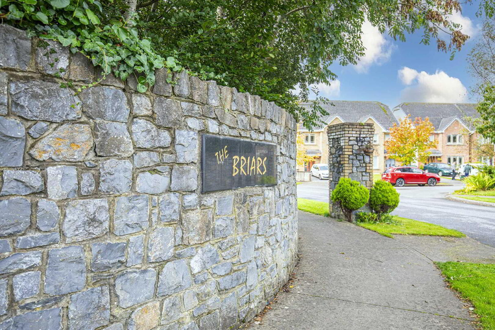For sale
Added 3 hours ago
36 The Briars, Ashbourne, A84F344
Price €470,000
Property Overview
Status
For Sale
Style
Semi-detached House
Bedrooms
4
Bathrooms
3
Receptions
2
Property Features
Size
124.3 sq m (1,338.2 sq ft)
Tenure
Freehold
Energy Rating

Heating
Gas
Property Financials
Price
€470,000
Stamp Duty
€4,700*²
Additional Information
- `B3` Energy Efficient Home
- Gas Fired Central Heating
- Double Glazed uPVC Windows Throughout
- Integrated Appliances Included in Sale
- Built 2004
- Phonewatch Alarm
Measuring 124 sqm / 1338 sqft appox., accommodation comprises of an entrance hallway with guest w.c., a spacious lounge to the front & to the rear is a sizeable, open plan kitchen / diner (+ utility room) & a sunroom offering a naturally bright living space with garden access via French doors. The first floor boasts 4 generously sized bedrooms, master bedroom en suite & main bathroom. The upstairs landing gives access to a large attic via a pull down `Stira` ladder that is suitable for conversion, which could provide additional flexible living space upon completion. This property is well proportioned in size, the internal layout is practical & family friendly and makes the most of all available space with great flow throughout.
Wonderfully positioned in the development, the east facing, sunny rear garden boasts patio & lawn & the cobble locked driveway provides off street parking to the front.
Superbly located on the fringe of Ashbourne Town Centre & an abundance of amenities including shops, bars, restaurants, schools, crèche, gyms`, parks and sporting facilities. Well serviced by public transport with the Ashbourne Connect & Bus Eireann bus stop is just 2 minutes stroll from your doorstep linking both Dublin City Centre & Dublin Airport. A short drive to the N2, M50 Motorways & Dublin International Airport.
Entrance Hallway - 5.08m (16'8") x 2.07m (6'9")
with laminate wood floor, understairs storage, ceiling coving & alarm panel.
Guest W.C. - 1.29m (4'3") x 1.67m (5'6")
with w.c. & w.h.b with polished chrome taps. Tiled floor & partially tiled walls.
Lounge - 3.87m (12'8") x 5.32m (17'5")
a large bright room with laminate wood floor, ceiling coving & feature fireplace with gas fire inset & white marble surround & granite hearth..
Kitchen / Diner - 6.05m (19'10") x 4.29m (14'1")
with a range of floor & eye level fitted press units with tiled splashback fitted by Gallagher Kitchens. Integrated Zanussi fridge freezer, Hotpoint dishwasher, Candy single oven, gas hob & extractor fan. Laminate wood floor.
Sun Room - 2.92m (9'7") x 3.11m (10'2")
with laminate wood floor, ceiling coving & French doors to rear garden.
Utility - 1.36m (4'6") x 1.35m (4'5")
with sink, fitted press units for additional storage & laminate wood floor. Candy washing machine & tumble dryer included in sale.
Landing - 2.99m (9'10") x 3.56m (11'8")
with carpet, hotpress & access to attic via pull down ladder.
Bedroom 1 - 3.96m (13'0") x 3.32m (10'11")
to front of house, overlooking the green with carpet & built in wardrobes supplied & fitted by Gallaghers. Alarm point.
Ensuite - 1.56m (5'1") x 2.17m (7'1")
with wc, whb with fitted polished chrome taps, fitted mirror overhead & shower cublicle with glass & chrome doors. Fully tiled.
Bedroom 2 - 2.55m (8'4") x 3.34m (10'11")
to rear of house with carpet & built in wardrobes supplied & fitted by Gallaghers.
Bedroom 3 - 3.12m (10'3") x 2.47m (8'1")
to rear of house with fitted carpet & built in wardrobes supplied & fitted by Gallaghers.
Bedroom 4 - 2.24m (7'4") x 2.47m (8'1")
to front of house with fitted carpet & built in wardrobes supplied & fitted by Gallaghers.
Main Bathroom - 2.22m (7'3") x 1.57m (5'2")
with w.c., w.h.b. & bath with shower attachment. Fully tiled.
what3words /// tribute.hound.daunting
Notice
Please note we have not tested any apparatus, fixtures, fittings, or services. Interested parties must undertake their own investigation into the working order of these items. All measurements are approximate and photographs provided for guidance only.
Travel Time From This Property

Important PlacesAdd your own important places to see how far they are from this property.
Agent Accreditations

