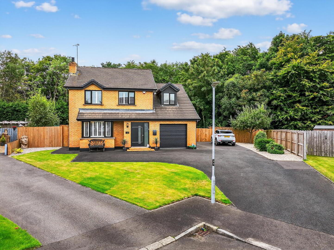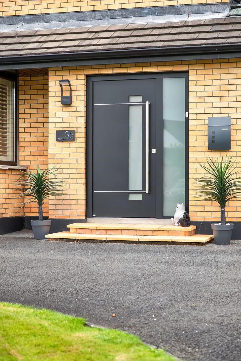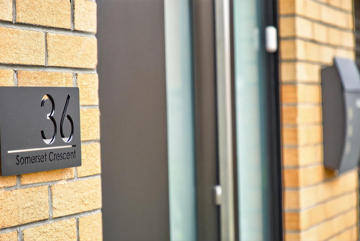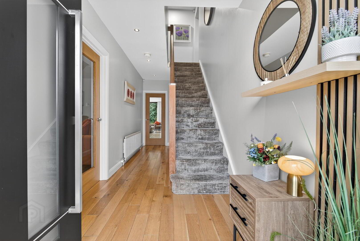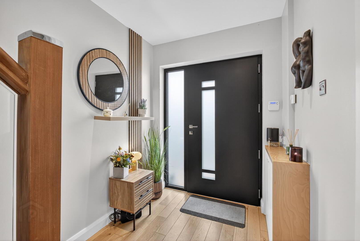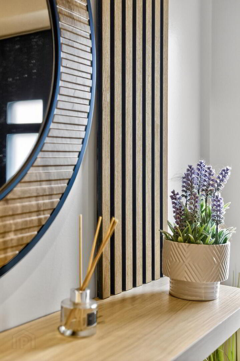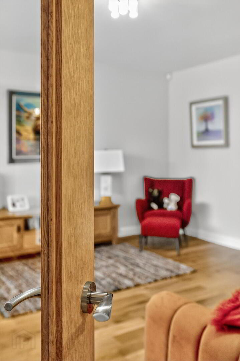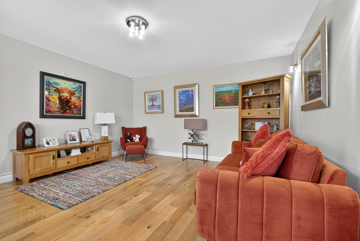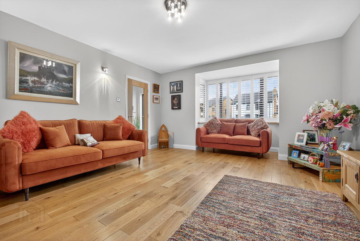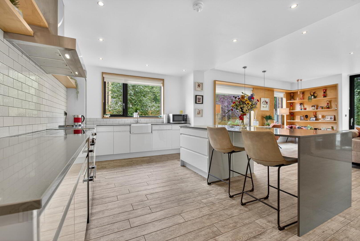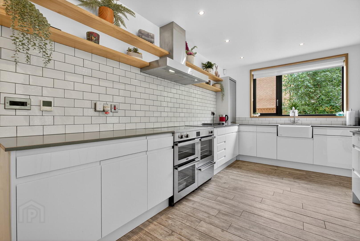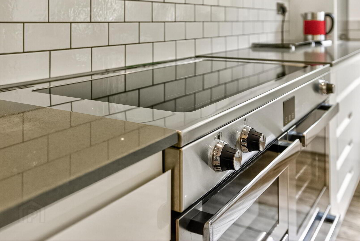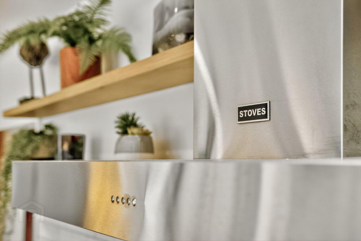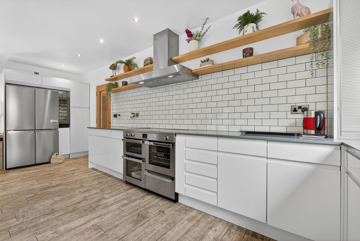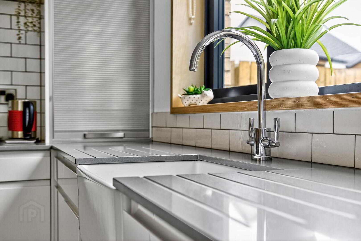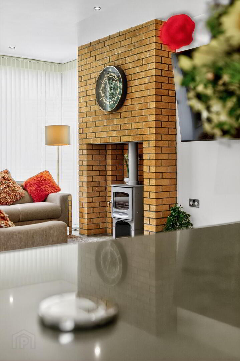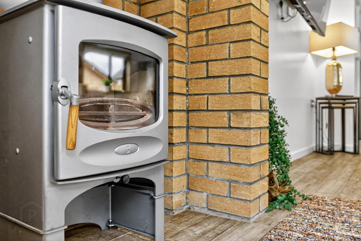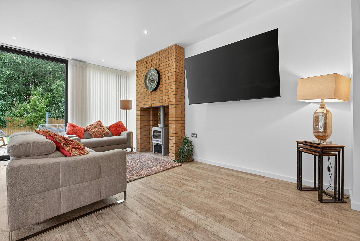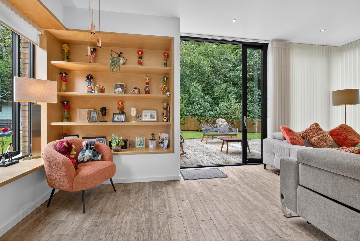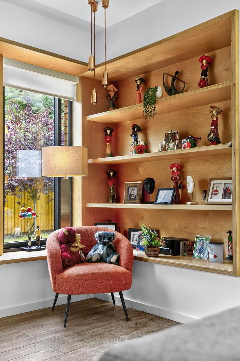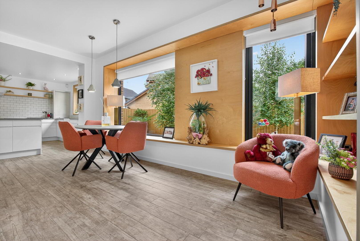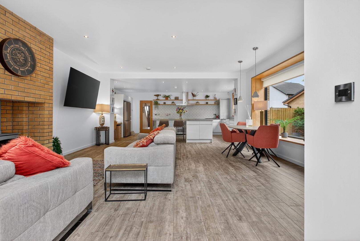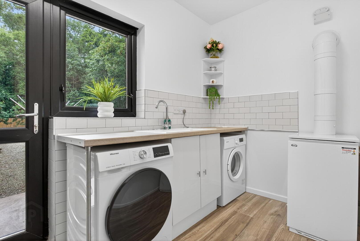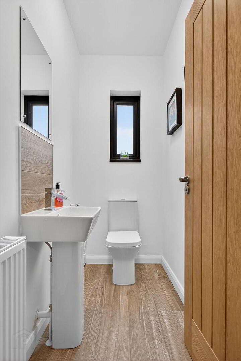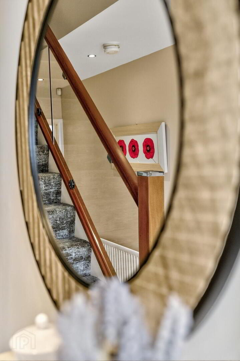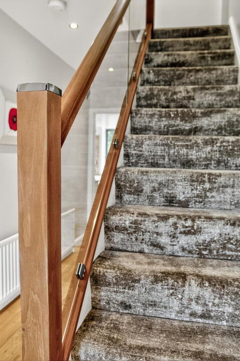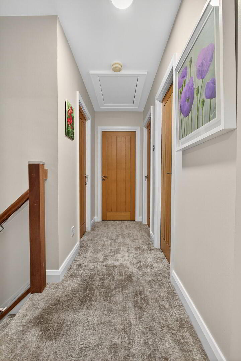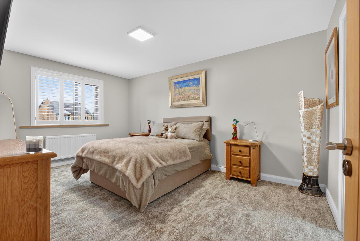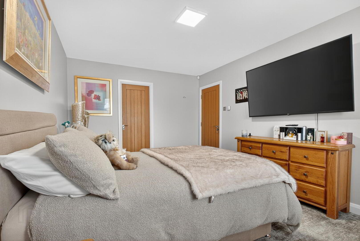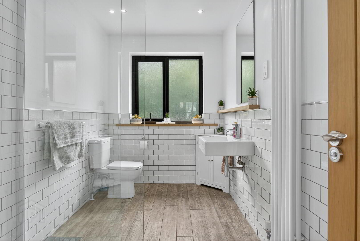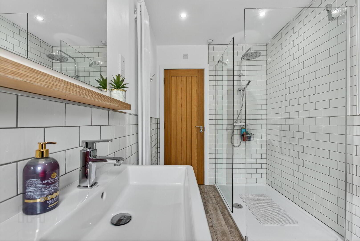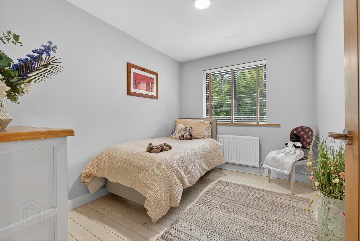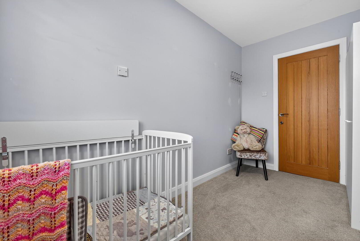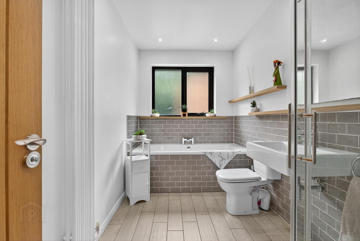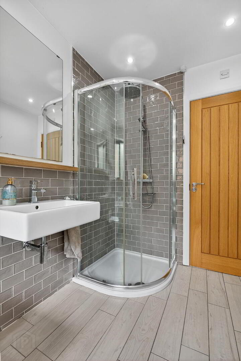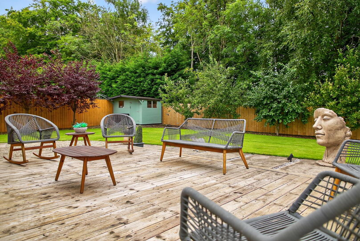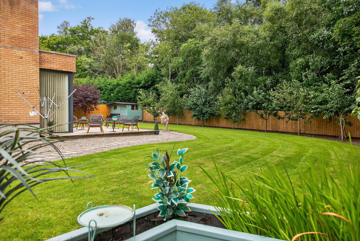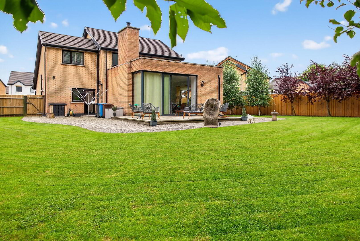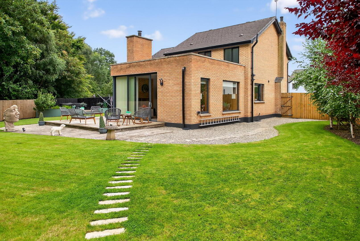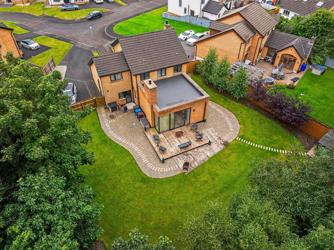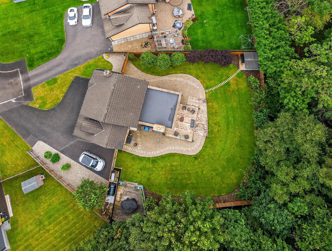36 Somerset Crescent, Coleraine, BT51 3LG
Offers Over £395,000
Property Overview
Status
For Sale
Style
Detached House
Bedrooms
4
Bathrooms
2
Receptions
2
Property Features
Tenure
Not Provided
Energy Rating
Heating
Oil
Broadband
*³
Property Financials
Price
Offers Over £395,000
Stamp Duty
Rates
£1,943.70 pa*¹
Typical Mortgage
Set within 1.5 miles from Coleraine town centre, Number 36 Somerset Crescent occupies a private site within this much respected residential area. Fully renovated and extended in recent years, this home has been expertly designed and lovingly finished throughout to create an outstanding family home. Providing 4 bedrooms (master en-suite), a multitude of reception space and integral garage, this deceptive home exudes elegance throughout and is finished to an unrivalled luxurious specification. Externally the property enjoys well maintained gardens, with the spacious and private rear garden being fully enclosed and enjoys multiple decking areas ideal for entertaining.
Given the accommodation on offer, level of finish throughout and the private, mature setting which this home occupies, we anticipate high demand for this incredible home. Sure to be one of the most impressive homes to be listed on the open market at present, this unique home will impress upon internal inspection we highly recommend an immediate viewing.
KEY FEATURES
- 4 Bedroom / 2.5 Reception detached family home
- Stunning large extension to rear providing a contemporary open plan kitchen / dining / living area
- Heating system divided into 3 zones with underfloor heating installed in extended kitchen / dining / living
- Oil fired central heating with condensing boiler
- Aluminium windows and large sliding patio door in kitchen / dining / living area
- High specification kitchen and centre island with quartz worktops
- Bespoke custom fitted joinery throughout kitchen / dining / living
- Feature brick fireplace with wood-burning stove
- Utility room and integral garage
- Downstairs WC and wash-hand basin
- Master bedroom with large en-suite
- Modern first floor bathroom suite
- Pressurised water system
- Burglar alarm
- Contemporary oak internal doors
- Superbly maintained gardens
- Enclosed rear garden surrounded by a selection of fruit trees
- Large decking areas to rear and landscaped pathways
- Spacious tarmac driveway
- Located on a spacious site in a well respected cul-de-sac
- Within minutes from Riverside Retail Park and a host of amenities
- Full planning permision for further extension (details available on request)
Travel Time From This Property

Important PlacesAdd your own important places to see how far they are from this property.
Agent Accreditations



