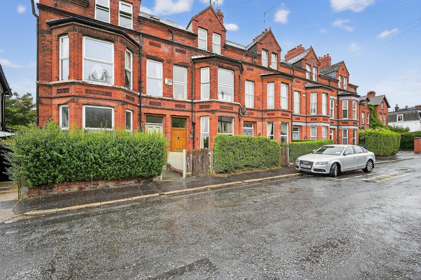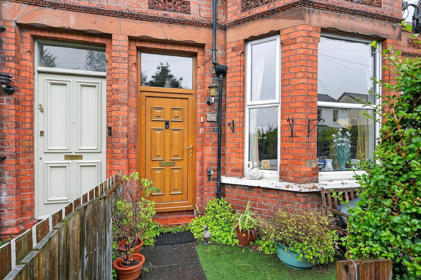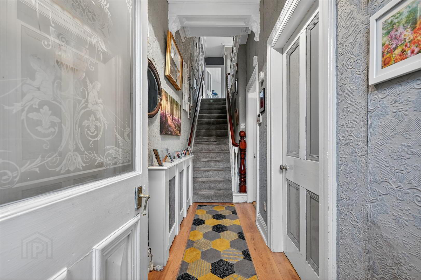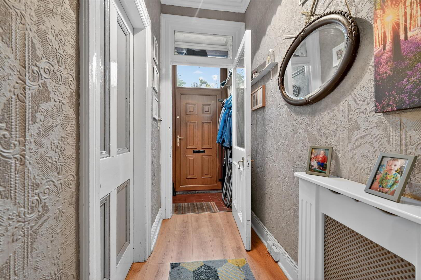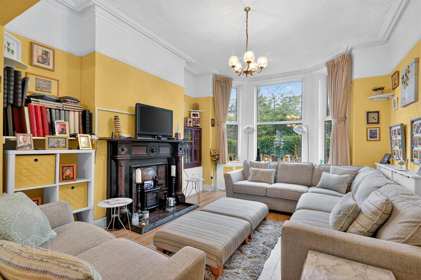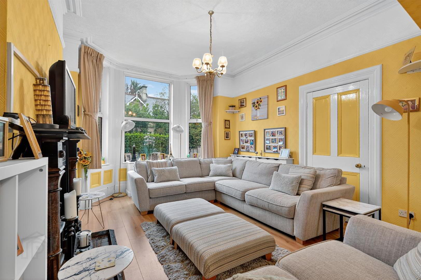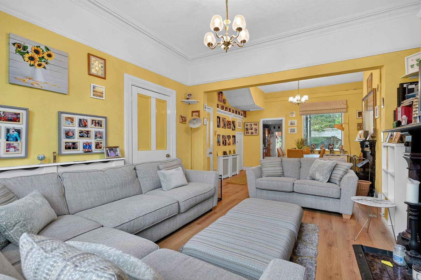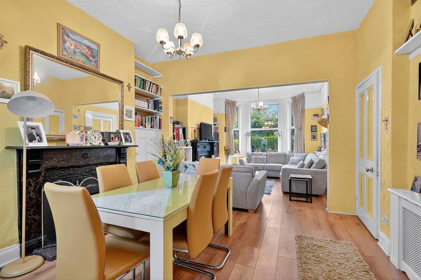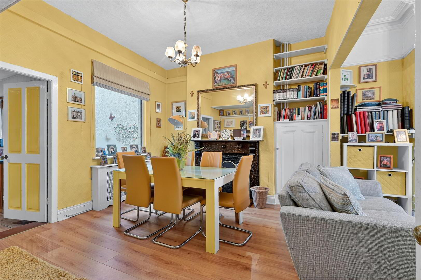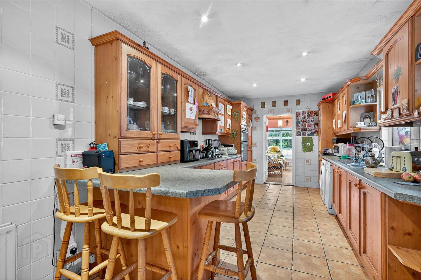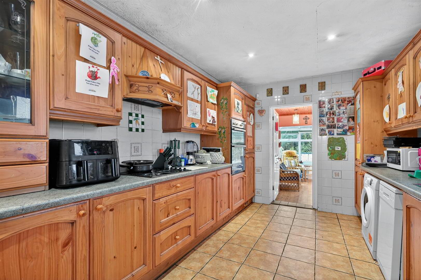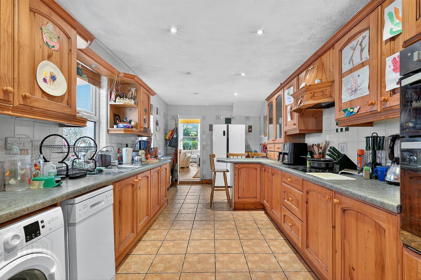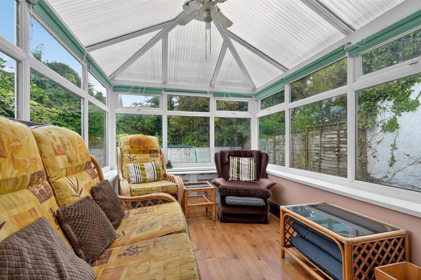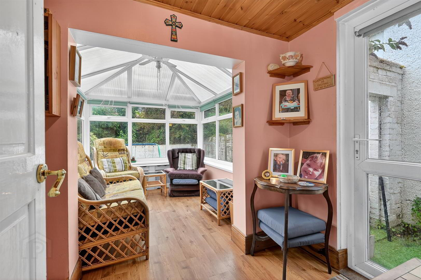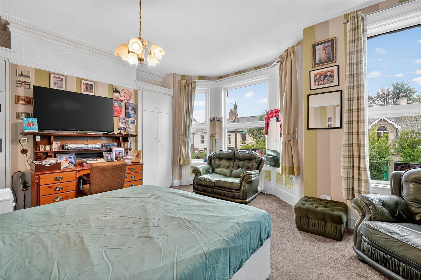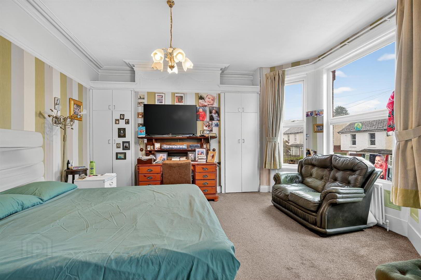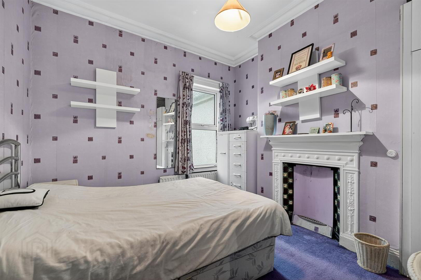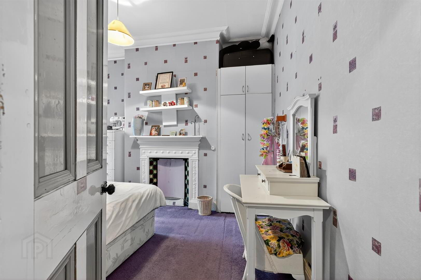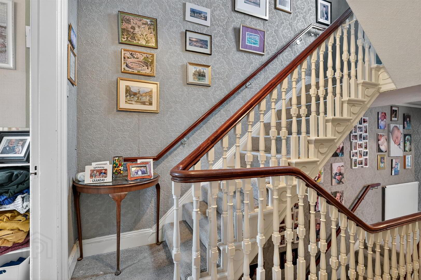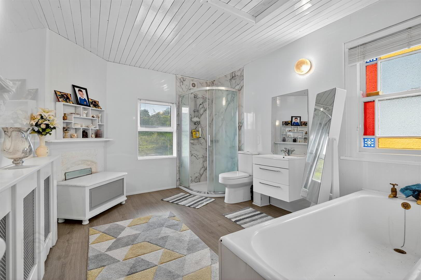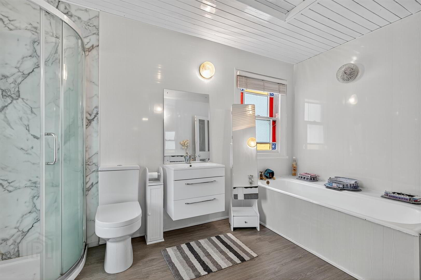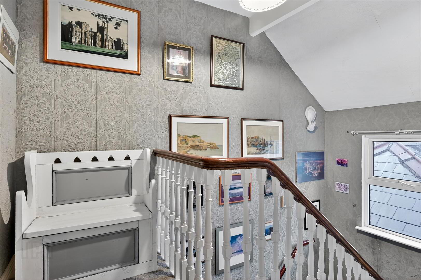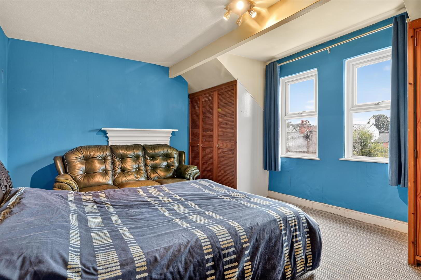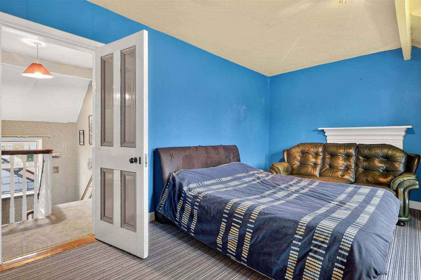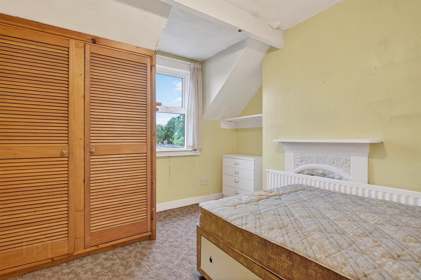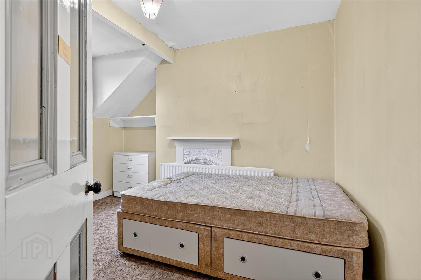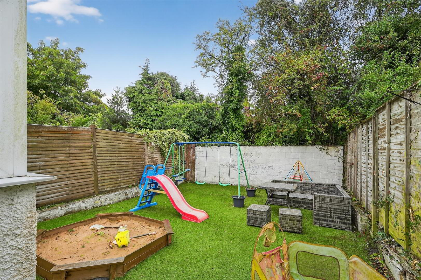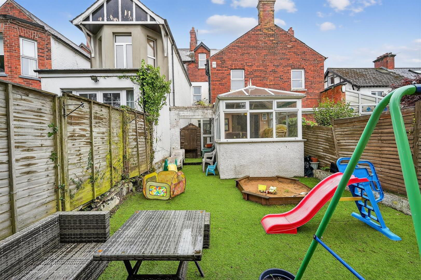36 Marlborough Park North, Belfast, BT9 6HJ
Guide Price £400,000
Property Overview
Status
For Sale
Style
Terrace House
Bedrooms
4
Bathrooms
1
Receptions
2
Property Features
Tenure
Leasehold
Broadband
*³
Property Financials
Price
Guide Price £400,000
Stamp Duty
Rates
£2,494.18 pa*¹
Typical Mortgage
Additional Information
- Attractive Red Brick Terraced Home
- Four Excellent Bedrooms
- Lounge With Bay Window Open Plan To Dining Room
- Kitchen & Conservatory
- Spacious Bathroom Suite & Additional W.C
- Enclosed Private Rear Garden
- Gas Fired Central Heating / Majority PVC Double Glazing Except Two Original Stained Glass Windows.
- Convenient To Excellent Transport Links & Leading Schools
- Walking Distance To The Shops, Cafes & Restaurants Along The Lisburn Road
Situated in one of Belfast's most desirable and sought after residential locations, this attractive terraced home will appeal to a wide range of buyers. It is only a short stroll to the bustling Lisburn road with its array of designer boutiques, restaurants / bars and café culture. Cranmore Park is located within a 2 minute walk and a number of leading schools are also in close proximity. Well presented by its current owner, the accommodation is spacious throughout and comprises on the ground floor lounge with feature bay window open plan to dining room, kitchen & conservatory. On the first & second floors there are four good sized bedrooms, large bathroom suite and additional W.C. Outside there is an enclosed, private rear garden.
- THE ACCOMMODATION COMPRISES
- ON THE GROUND FLOOR
- ENTRANCE
- PVC front door to reception porch. Inner glass panelled wood door to hallway.
- LOUNGE 4.8 x 4.0 (15'8" x 13'1")
- Attractive fireplace. Bay window.
- DINING ROOM 3.8 x 4.0 (12'5" x 13'1")
- Storage under stairs. Shelving & storage cupboard.
- KITCHEN 6.6 x 3.0 (21'7" x 9'10")
- Extensive range of high and low level units, plumbed for washing machine and dishwasher, integrated double oven, 4 ring electric hob, extractor fan, integrated fridge / freezer, tiled floor, tiled walls.
- CONSERVATORY 4.7 x 2.6 (15'5" x 8'6")
- ON THE FIRST FLOOR
- Original stained glass window. Storage off landing.
- BEDROOM ONE 5.4 x 4.7 (17'8" x 15'5")
- Bay window. Built in robes.
- BEDROOM TWO 3.6 x 3.5 (11'9" x 11'5")
- Built in robe.
- BATHROOM
- Comprising walk in shower, panel bath, low flush W.C, wash hand basin with vanity unit below. Original stained glass window.
- W.C
- Low flush W.C.
- ON THE SECOND FLOOR
- BEDROOM THREE 5.4 x 3.8 (17'8" x 12'5")
- Built in robes.
- BEDROOM FOUR 3.7 x 3.0 (12'1" x 9'10")
- Built in robes.
- OUTSIDE
- Enclosed, private garden to rear.
Travel Time From This Property

Important PlacesAdd your own important places to see how far they are from this property.
Agent Accreditations



