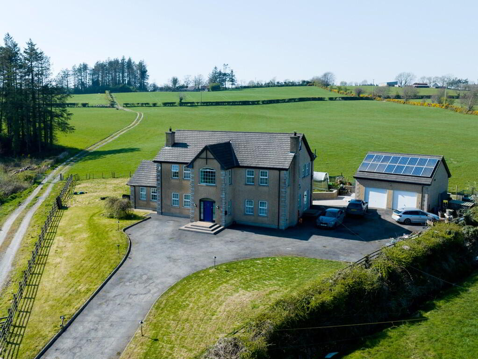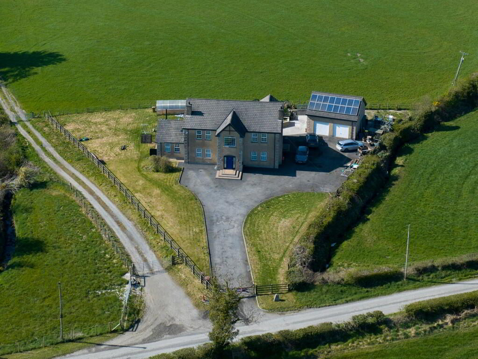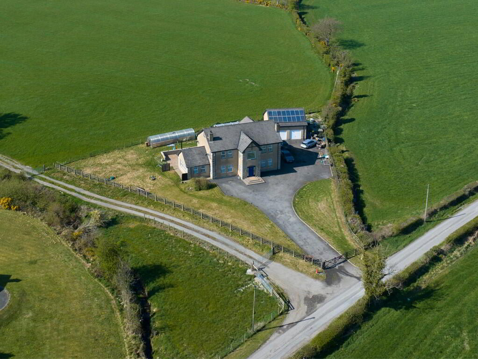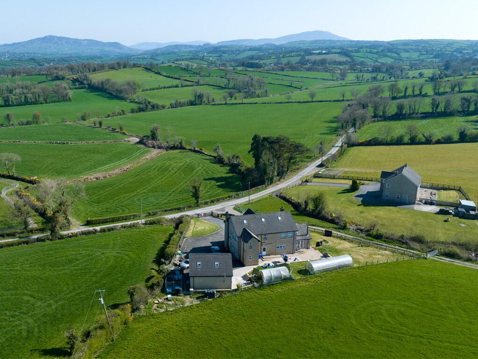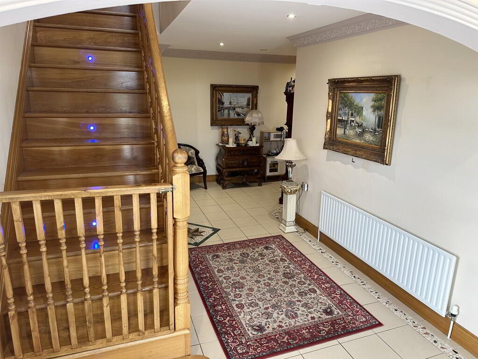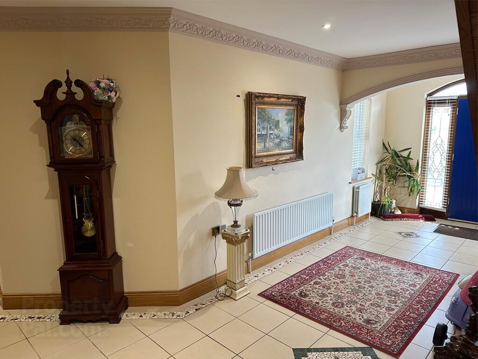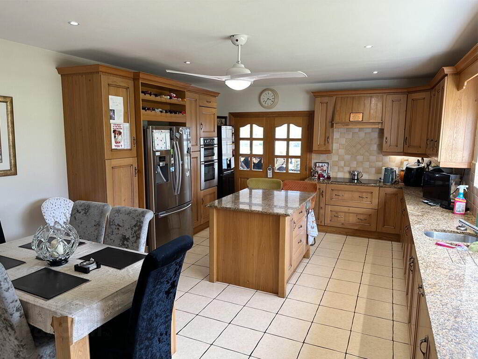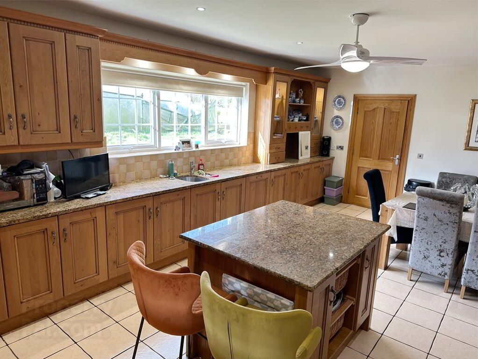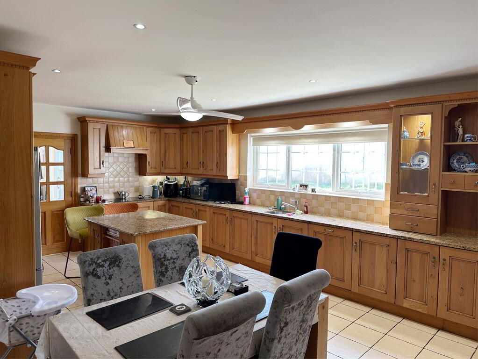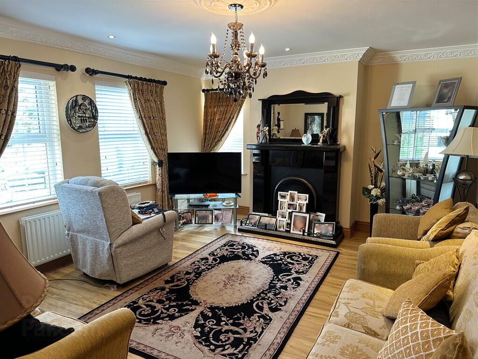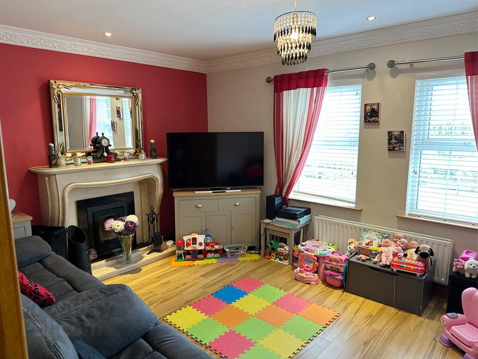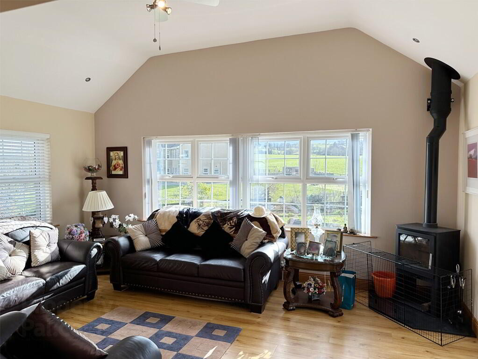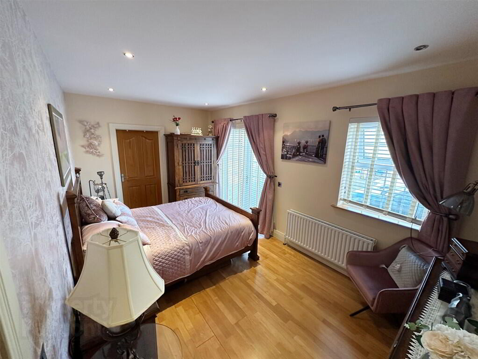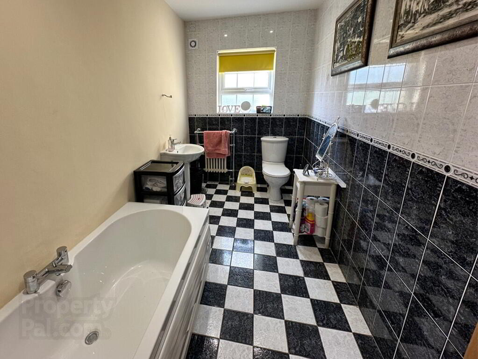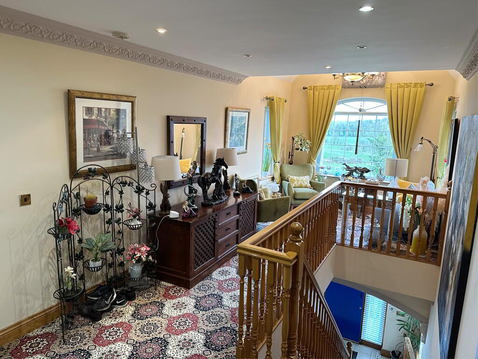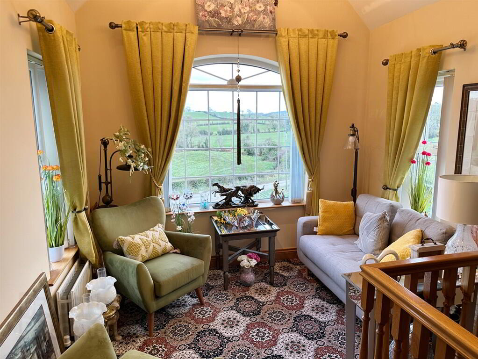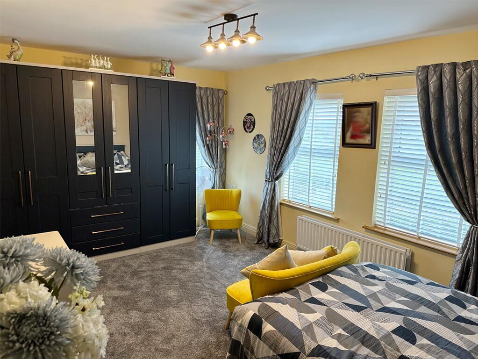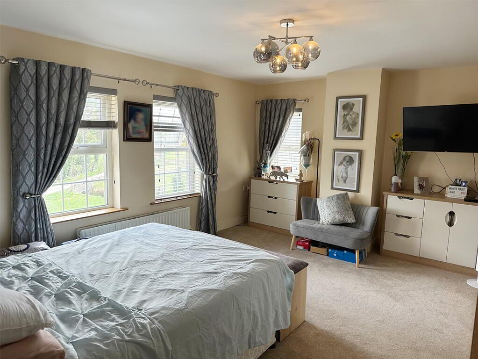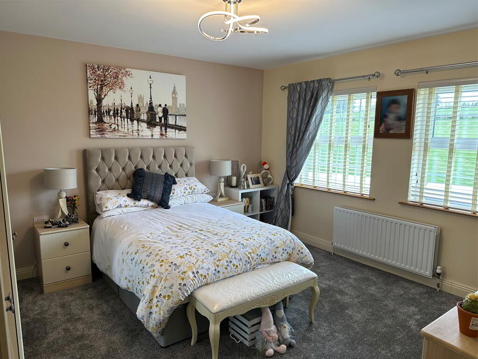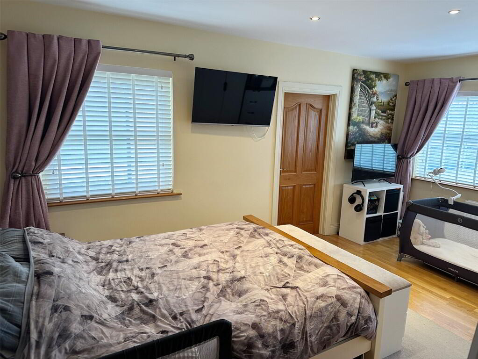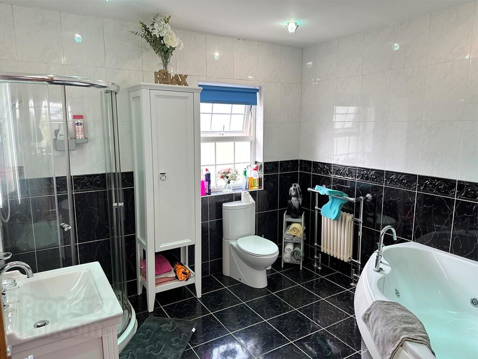36 Lurgana Road, Whitecross, BT60 2JW
Offers Over £425,000
Property Overview
Status
For Sale
Style
Detached House
Bedrooms
5
Bathrooms
2
Receptions
3
Property Features
Tenure
Not Provided
Heating
Oil
Broadband Speed
*³
Property Financials
Price
Offers Over £425,000
Stamp Duty
Rates
£2,843.68 pa*¹
Typical Mortgage
36 Lurgana Road is situated on 0.5 Acres and comes to the market for the first time. Constructed in 2006 and only using the best materials and workmanship resulting in a magnificent family residence. This superb 5 bedroom family home offers spacious and versatile accommodation over two levels in a quiet countryside location. Externally this home residence offers mature gardens with stunning views of the Camlough Mountain and Mourne Mountains. Further benefits from a detached garage with solar panels.
Entrance Hall: 6.99m x 3m x 5.47m - Hardwood front door. Tiled flooring. Wooden staircase with lighting. Feature arch. Ceiling spot lights. Ceiling coving. Telephone point. 4 Double power points. 2 Double and 1 single radiators. Alarm system.
Kitchen: 6.65m x 4.37m - Range of high & low level solid oak kitchen units. Display unit. Granite worktops. Tiled splash back. Island unit. Electric hob and oven. Extractor fan hood. Tiled flooring. T.V point. Recessed ceiling lighting. Ceiling fan. Plumbed for American fridge freezer & Dishwasher. Double doors to sun lounge. Power points. Double radiator. Electric gate controls / intercom. French patio doors.
Utility Room: Plumbed for washing machine. Sink unit. Storage. Tiled floor. Power points. Double radiator. Rear Access.
Living Room: 4.2m x 5.1m - Fireplace with marble tiled surround and hearth. T.V point. Solid wooden flooring. Ceiling coving with centre piece. 3 Double power points. Double radiator.
Lounge: 5.2m x 3.4m - Fireplace with marble tiled surround, hearth and wood burning stove. T.V point. Solid wooden flooring. Ceiling coving with centre piece. Solid wooden flooring. 3 Double power points. Double radiator.
Sun Lounge: 5.58m x 4.16m - Wood burning stove. T.V point. Solid wooden flooring. Ceiling spots. Ceiling fan. Solid wooden flooring. Patio doors. 3 Double power points. 2 Double radiators.
Bedroom 1: 4.98m x 2.9 - Ensuite: 1.8m x 2.4m - Walkin Wardrobe: 1.7m x 2.9m - Situated on the ground floor to the rear of the property. T.V point. Wooden flooring. Ceiling spot lights. Patio doors. 3 Double power points. Double radiator. Ensuite: White suite. Tiled. Mains Shower. W.H.B. W.C. Ceiling spot lights. Extractor fan.
Downstairs Bathroom: 3.6m x 1.9m - White suite. Tiled floor. Partly tiled walls. Bath. W.C. W.H.B. School style radiator. Extractor fan.
Gallery Landing: 7.7m x 6.6m - Carpet flooring. Ceiling coving. Hotpress. Power points. Double radiator. Loft access.
Bedroom 2: 5.2m x 4.2m - Situated to the left side of the property. Carpet flooring. T.V point. 3 Double power points. Radiator.
Bedroom 3: 4.2m x 4m - Situated to the rear of the property. Carpet flooring. T.V point. 3 Double power points. Radiator.
Bedroom 4: 5.2m x 3.3m - Ensuite: 1.4m x 2.7m - Situated to the front of the property. T.V point. Carpet flooring. 3 Double power points. Double radiator. Ensuite: White suite. Tiled floor and walls. Shower. W.H.B. W.C. Ceiling spot lights. Extractor fan.
Bedroom 5: 5.2m x 3.6m - Ensuite: 1.8m x 2.4m - Walk-in Wardrobe: 1.3m x 2.4m - Situated to the rear of the property. Wooden flooring. T.V point. Ceiling spot lights. 3 Double power points. Double radiator. Ensuite: White suite. Tiled floor and walls. Shower. W.H.B. W.C. Ceiling spot lights. Extractor fan.
Bathroom: 2.6m x 2.4m - White suite. Tiled floor & walls. Jacuzzi bath. Shower. W.C. W.H.B. School style radiator. Extractor.
Hotpress: 2.9m x 1m - Carpet flooring.
Detached Garage: Roller shutter door. Power points. Outside tap. Roof solar panels
Additional Features: P.V.C double glazed windows. Oil fired central heating. Gardens. Rear Patio. Outside tap.
These particulars are given on the understanding that they will not be construed as part of a contract lease or agreement. The information given is believed to be correct, but we give no guarantee as to it’s accuracy and enquirers must satisfy themselves as to the description and measurements.
Travel Time From This Property

Important PlacesAdd your own important places to see how far they are from this property.
Agent Accreditations

Not Provided


