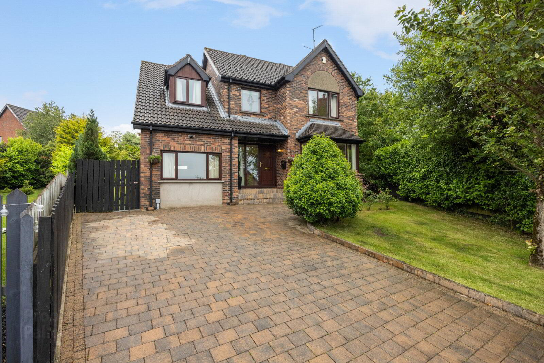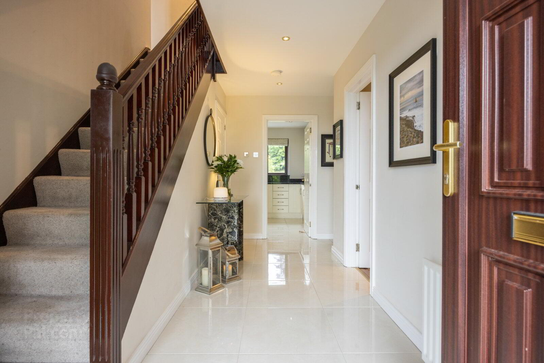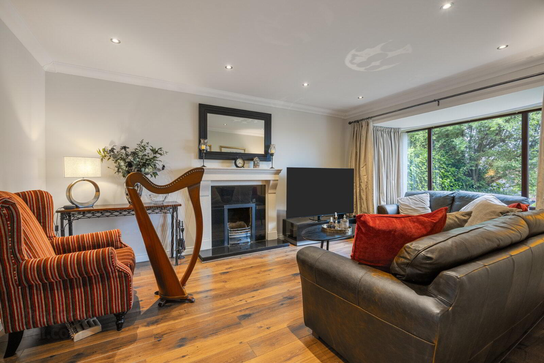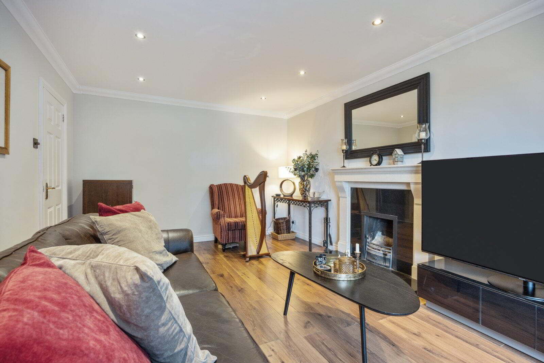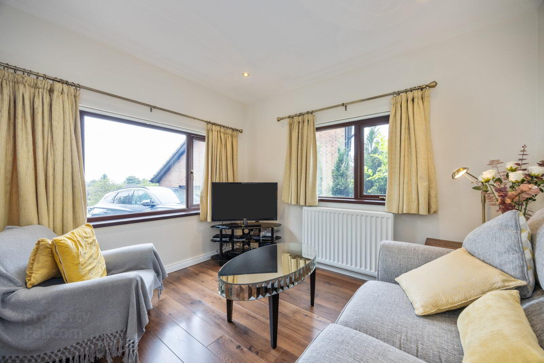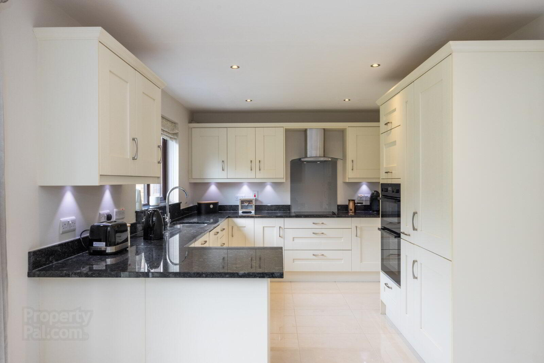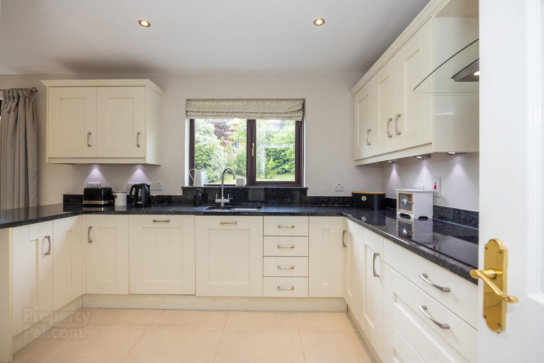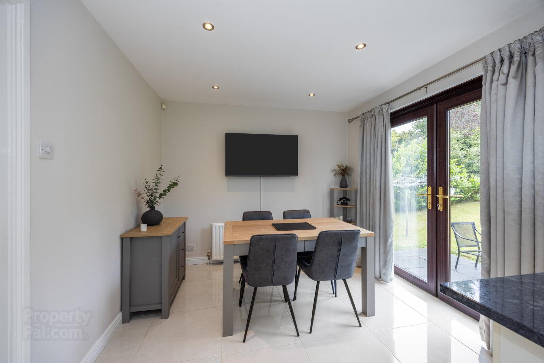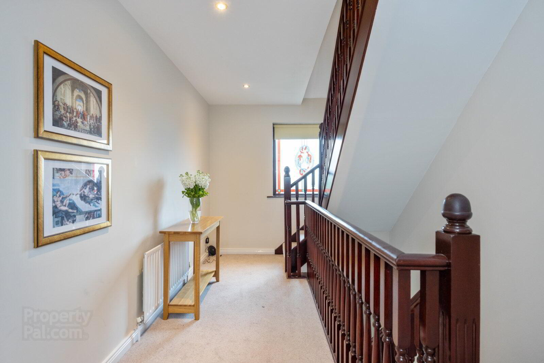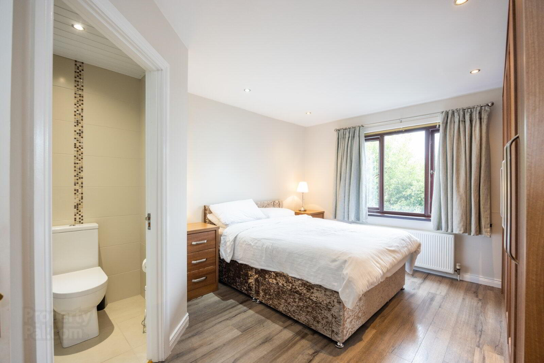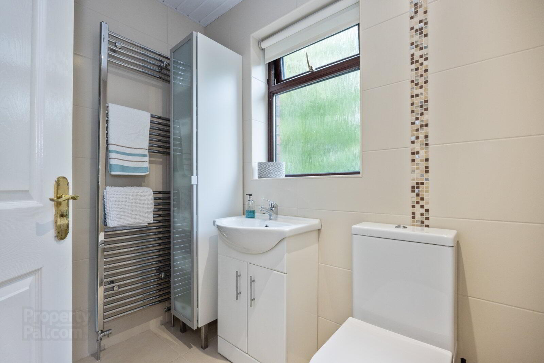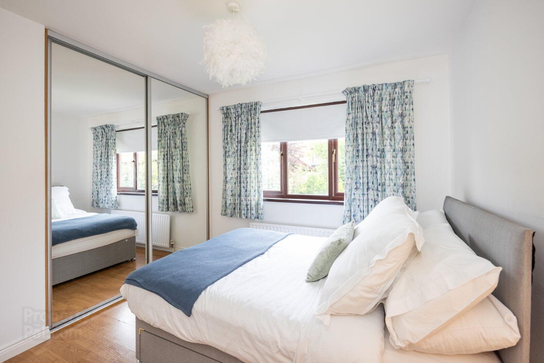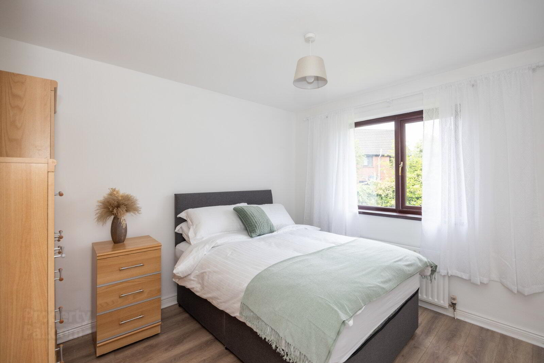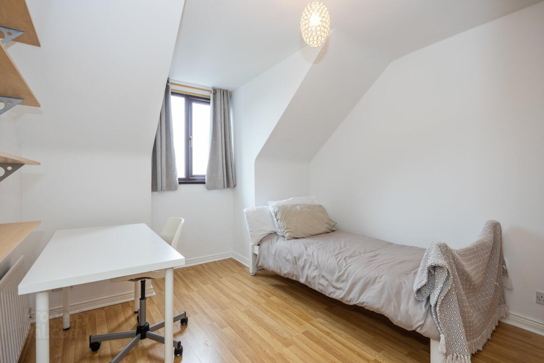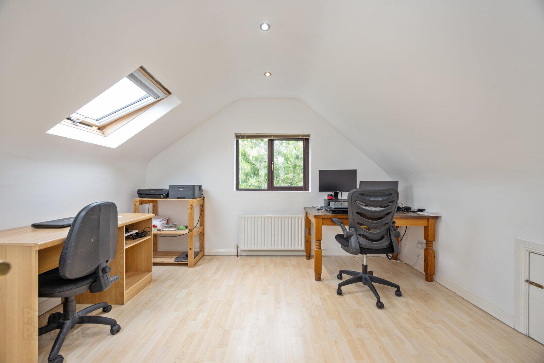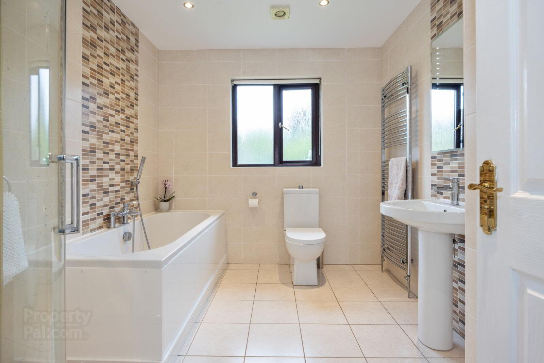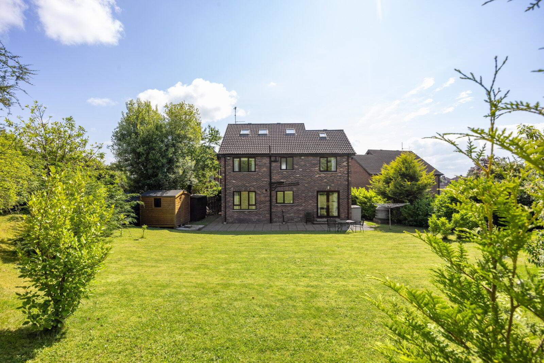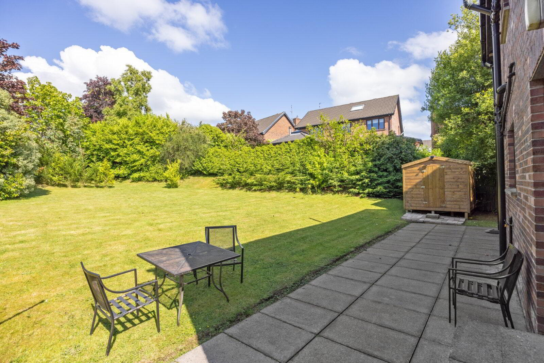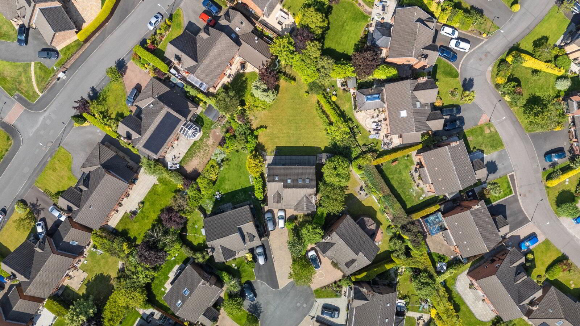For sale
36 Garland Hill, Belfast, BT8 6YL
Asking Price £495,000
Property Overview
Status
For Sale
Style
Detached House
Bedrooms
5
Receptions
3
Property Features
Year Built
1996*⁴
Tenure
Not Provided
Energy Rating
Heating
Oil
Broadband
*³
Property Financials
Price
Asking Price £495,000
Stamp Duty
Rates
£2,547.44 pa*¹
Typical Mortgage
Additional Information
- Attractive Detached Family Home
- Well Presented, Deceptively Spacious Accomodation
- Paved Driveway
- Five Generous Bedrooms
- Three Reception
- Modern Fitted Kitchen Open to Dining
- Family Bathroom and Two Ensuite Shower Rooms
- Utility Room
- Oil Fired Central Heating
- PVC Double Glazed Windows
- Spacious Well Maintained Private Gardens in Lawns and Patio
- Generous Driveway Parking
- Popular And Much Sought After Location Close To A Host Of Amenities,Leading Schools Including Lagan College, Primary Schools and Nursuries, Transport Routes Connecting Belfast And Surrounding Towns
- Viewing By Private Appointment
- Entrance Hall
- PVC Door to Entrance Hall, tiled floor
- Living Room
- 5.62m x 3.48m (18'5" x 11'5")
Attractive Feature Fireplace, wood strip flooring - Family Room
- 3.29m x 3.28m (10'10" x 10'9")
Wood strip flooring - Dining Room
- 4.05m x 2.88m (13'3" x 9'5")
Wood strip flooring - Kitchen
- 3.72m x 2.98m (12'2" x 9'9")
Excellent range of high and low level units, granite worktops, inset sink, oven and hob, integrated fridge freezer, dishwasher, access to rear garden - Dining Areaa
- 2.97m x 2.70m (9'9" x 8'10")
- Utility Room
- 3.29m x 2.24m (10'10" x 7'4")
- First Floor
- Bedroom
- 4.49m x 3.49m (14'9" x 11'5")
- Ensuite
- Shower Enclosure, WC and wash hand basin
- Bedroom
- 3.82m x 3.29m (12'6" x 10'10")
- Bedroom
- 3.49m x 3.31m (11'5" x 10'10")
- Bedroom
- 3.56m x 2.80m (11'8" x 9'2")
- Bathroom
- 3.04m x 2.32m (10'0" x 7'7")
White suite, panelled bath, mixer taps, telephone, separate shower enclosure, WC and wash hand basin - Second Floor
- Bedroom
- 4.14m x 3.82m (13'7" x 12'6")
- Ensuite
- Shower Enclosure, WC and wash hand basin
- Bedroom
- 3.29m x 3.27m (10'10" x 10'9")
- Outside
- Generous site with large gardens to rear in lawns and patio, excellent driveway parking
Travel Time From This Property

Important PlacesAdd your own important places to see how far they are from this property.
Agent Accreditations





