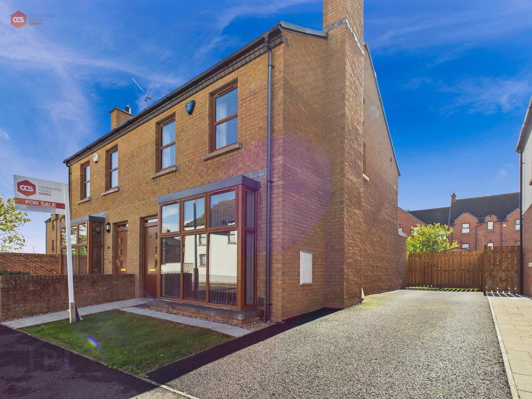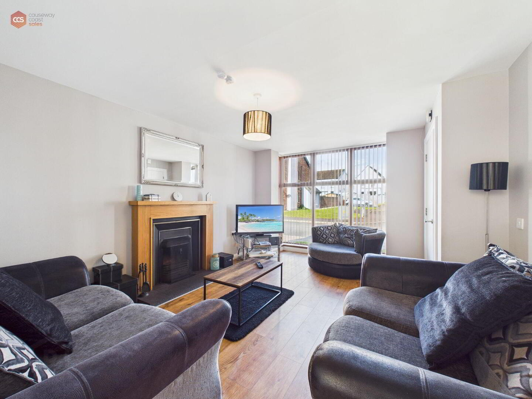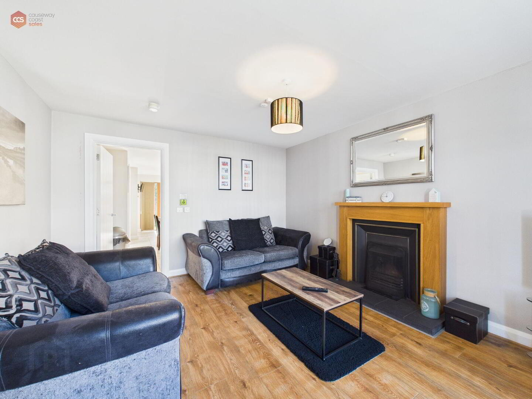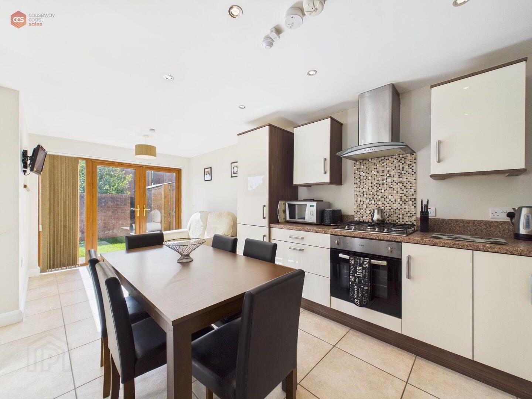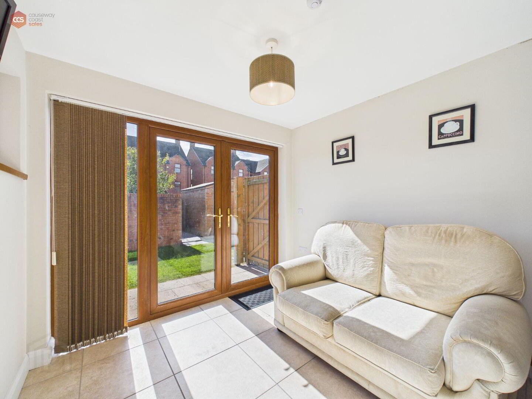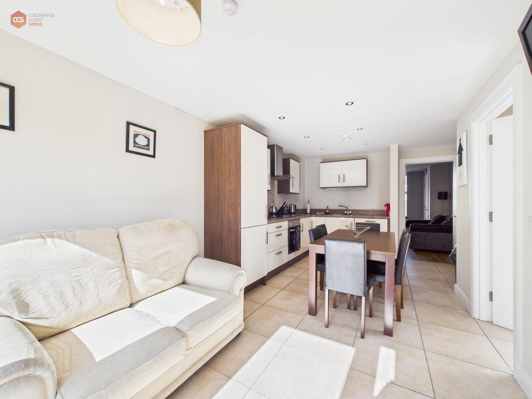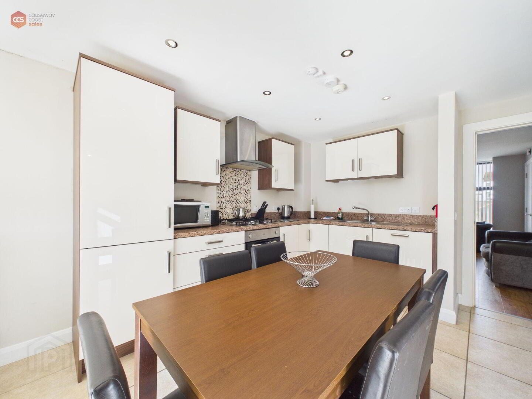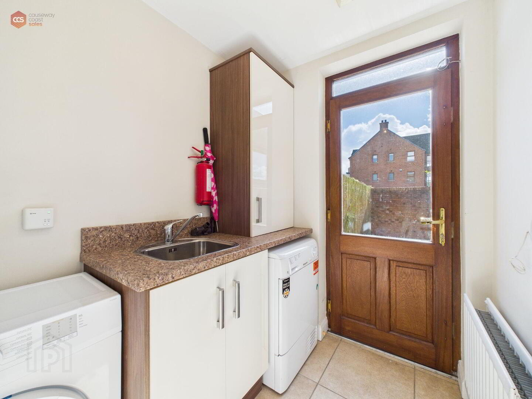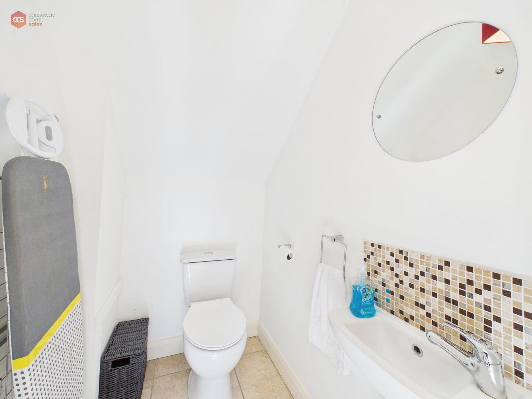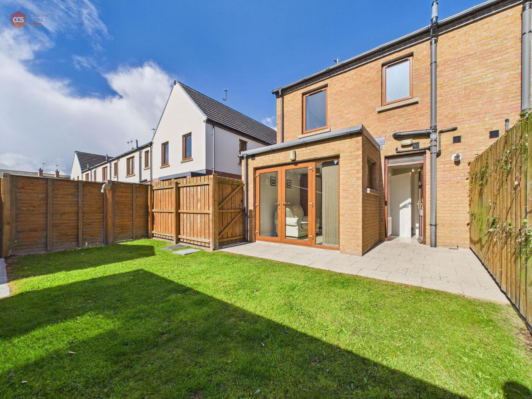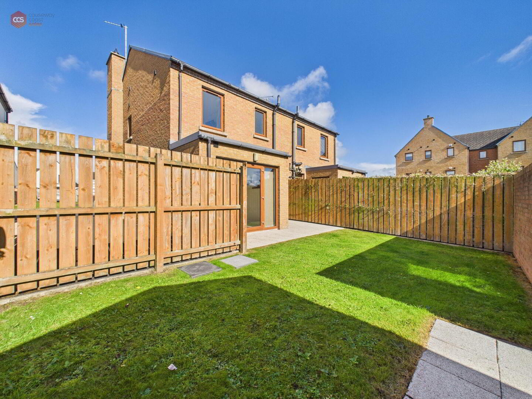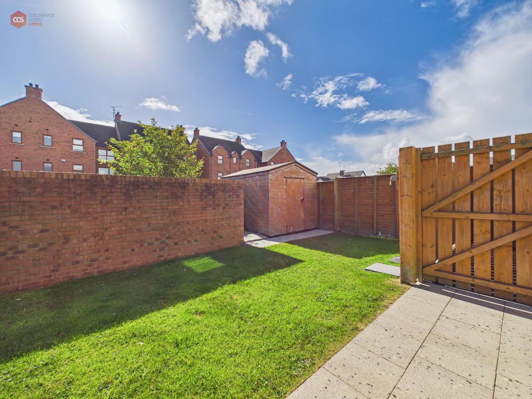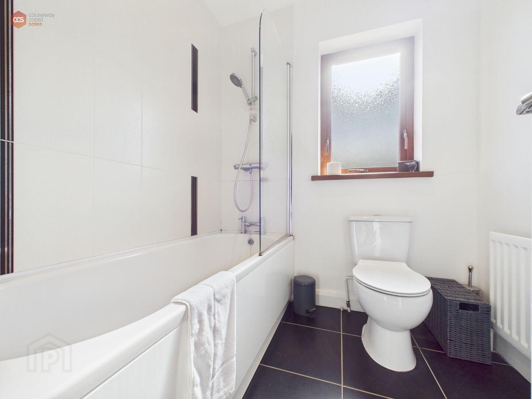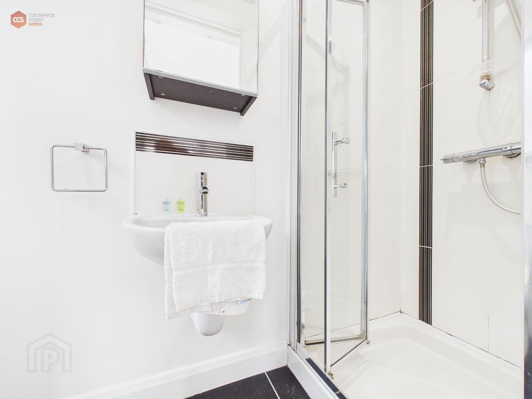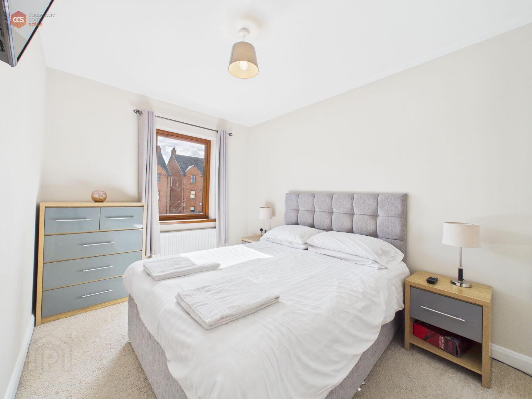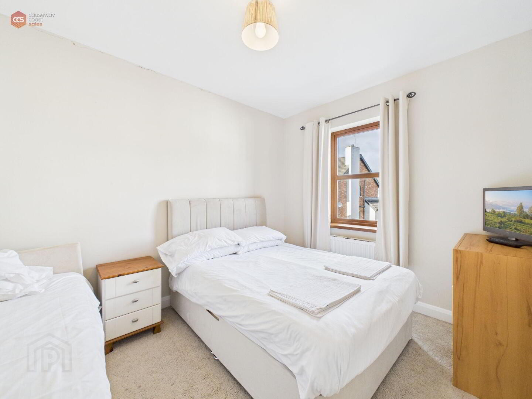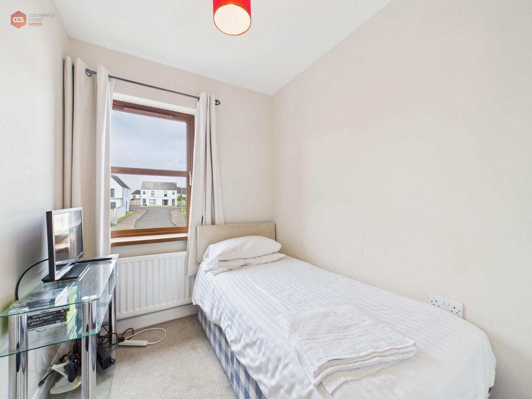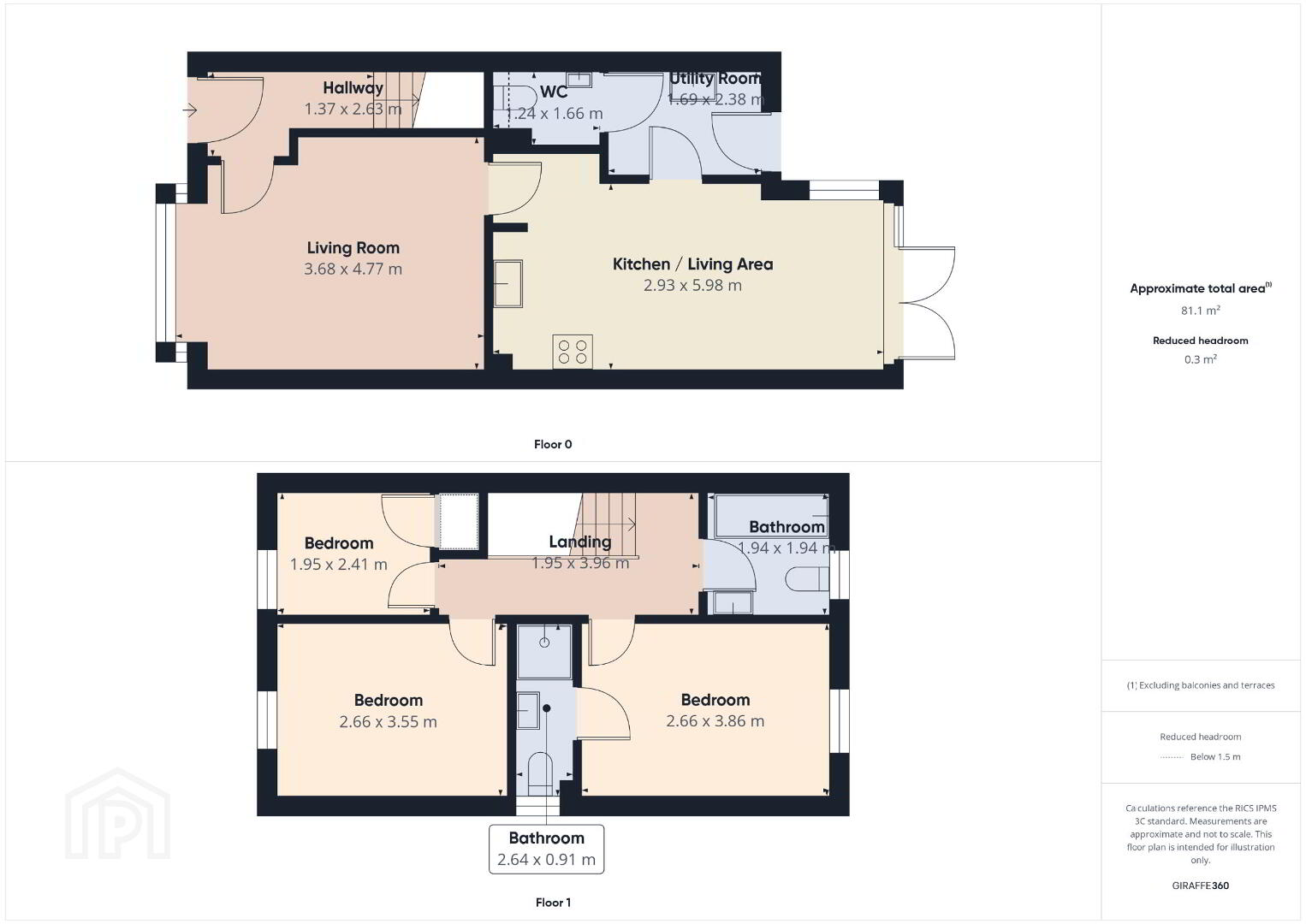For sale
Added 2 hours ago
36 Galvally Avenue, Portstewart, BT55 7TH
Offers Over £219,950
Property Overview
Status
For Sale
Style
Semi-detached House
Bedrooms
3
Bathrooms
2
Receptions
1
Property Features
Tenure
Freehold
Energy Rating
Heating
Gas
Broadband Speed
*³
Property Financials
Price
Offers Over £219,950
Stamp Duty
Rates
£1,227.60 pa*¹
Typical Mortgage
Additional Information
- Enclosed Garden
- Gas Central Heating
- Prime Location
- Private Driveway
- Semi-Detached
- Three Bedroom
36 Galvally Ave - Three Bedroom, Semi-Detached Home in Portstewart
Causeway Coast Sales is proud to present, 36 Galvally Avenue, Portstewart. Situated just off the renowned Cromore Road, home to the famous North West 200, this attractive 3-bedroom semi-detached property offers a fantastic opportunity for families, first-time buyers, or those seeking a holiday home on the North Coast.The property boasts a bright and airy interior, complemented by gas heating, and features three well-proportioned bedrooms. Externally, the property benefits from a private driveway along with both front and rear gardens, perfect for outdoor enjoyment.
Ideally positioned, 36 Galvally Avenue is only minutes from Portstewart Promenade, with its array of cafes, restaurants, and coastal walks, and is a short drive to both Coleraine and Portrush, making it a convenient and well-connected location.
This is a superb opportunity to secure a home in one of Northern Ireland's most desirable seaside towns either as a full-time residence or a second home. Early viewings are advised to avoid disappointment.
Rates: £1178.50 per annum (approx)
Management Fees: £100 per annum (approx)
Tenure: Freehold
Electricity supply: Mains
Heating: Gas Mains
Water supply: Mains
- Entrance hall 2.63m x 1.37m
- Bright and welcoming entrance hallway. Composite front door with glass inserts. Tiled flooring throughout. Carpeted stairs leading to first floor.
- Living room 4.77m x 3.68m
- Family-sized living area with feature uPVC window to allow natural lighting. Fully functioning fire place. Wood effect flooring. Power points throughout.
- Kitchen/diner 5.98m x 2.93m
- Fully-fitted kitchen with high- and low-level storage. Integrated appliances. LED Spotlights. Tiled flooring throughout. Glass double doors leading to enclosed rear garden.
- Utility 2.38m x 1.69m
- Utility / laundry room with high- and low-level storage. Stainless steel sink. Fittings for washing machine and tumble dryer. Composite door with glass window. Tiled flooring.
- WC 1.66m x 1.24m
- Low flushing toilet. Pedestal wash hand basin. Tiled flooring.
- FIRST FLOOR:
- Landing 3.96m x 1.95m
- Carpeted landing. Wooden banister. Access to loft.
- Bathroom 1.94m x 1.94m
- Bath with shower attachment. Frosted glass window. Low-flushing toilet. Wall mounted wash hand basin. Tiled flooring.
- Master bedroom 3.86m x 2.66m
- Spacious master bedroom. uPVC window. Carpet flooring. Power points throughout.
- En-suite 0.91m x 2.64m
- Corner shower unit. Wall mounted wash hand basin. Low-flushing toilet. Tiled flooring. Frosted glass uPVC window.
- Bedroom 1 3.55m x 2.66m
- Secondary bedroom. Carpet flooring. uPVC window. Multiple power points.
- Bedroom 2 2.41m x 1.95m
- Carpet flooring. uPVC window. Power points throughout. Storage cupboard.
Travel Time From This Property

Important PlacesAdd your own important places to see how far they are from this property.
Agent Accreditations


