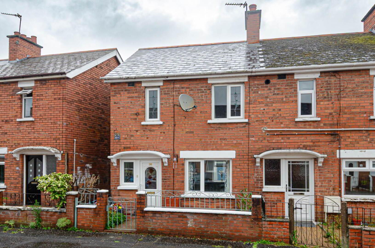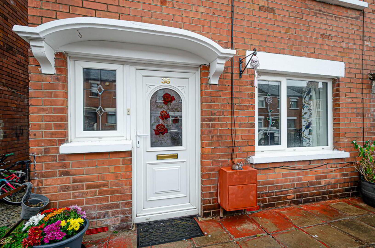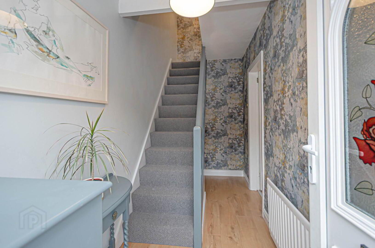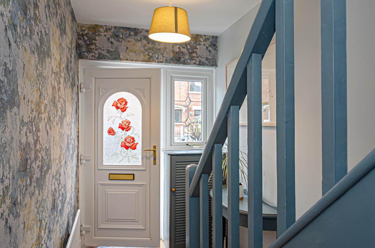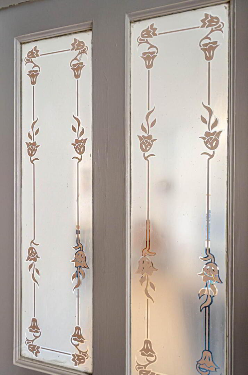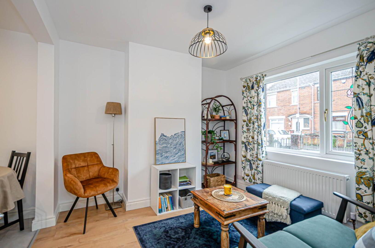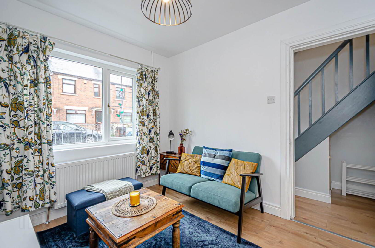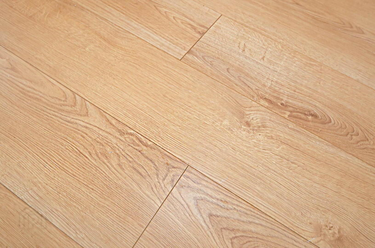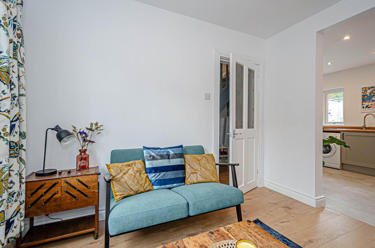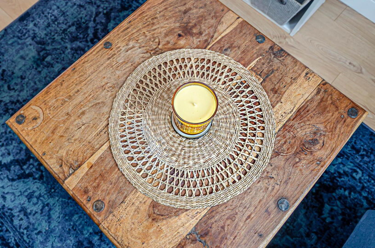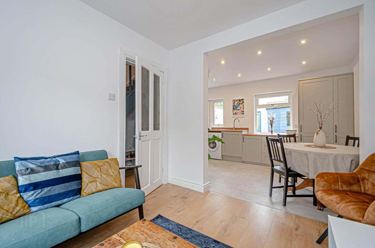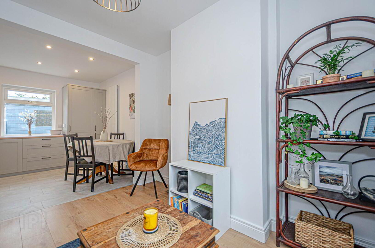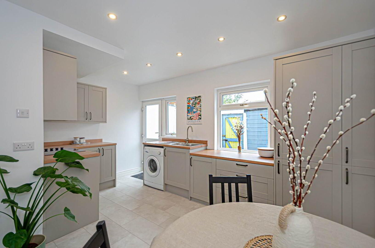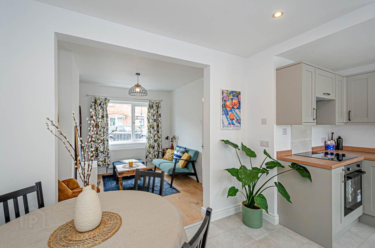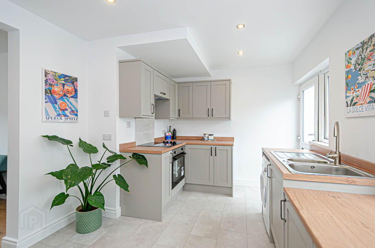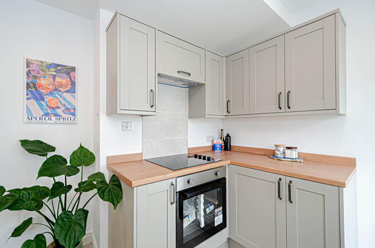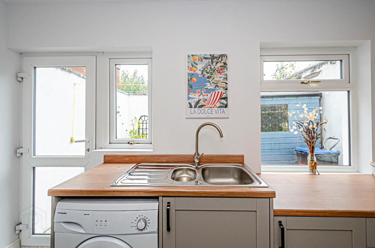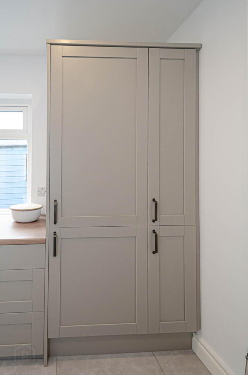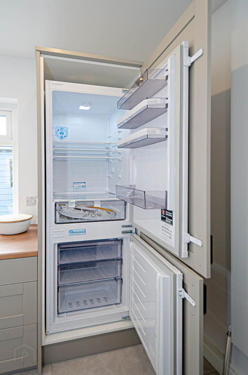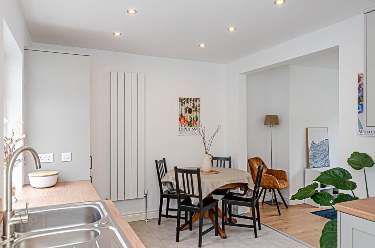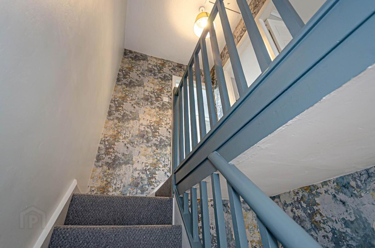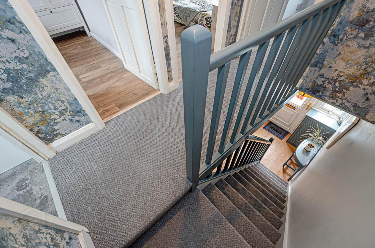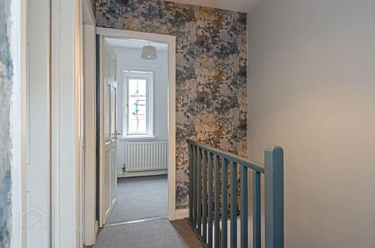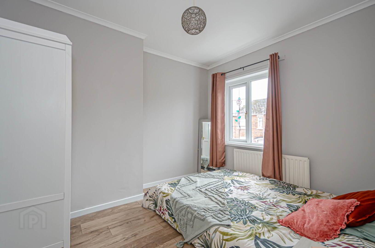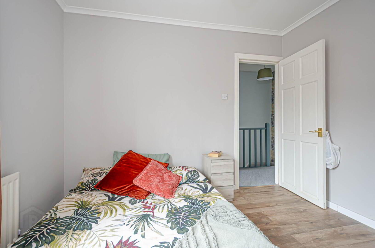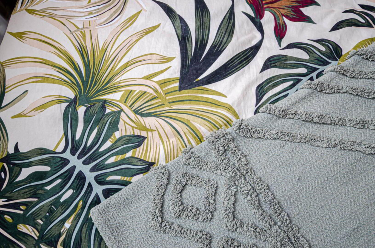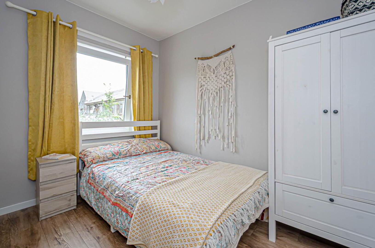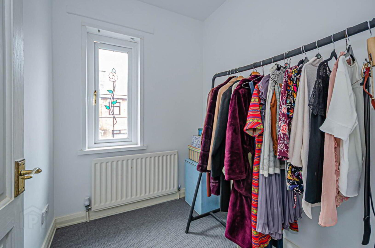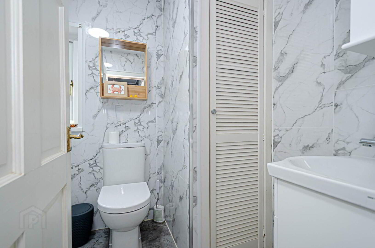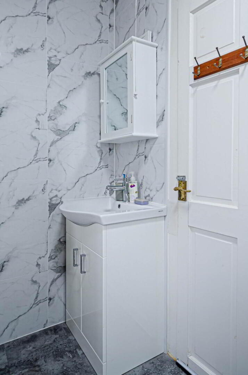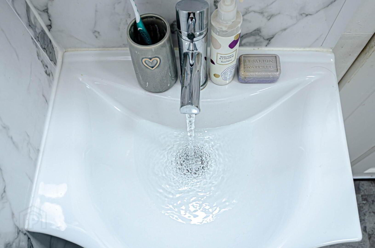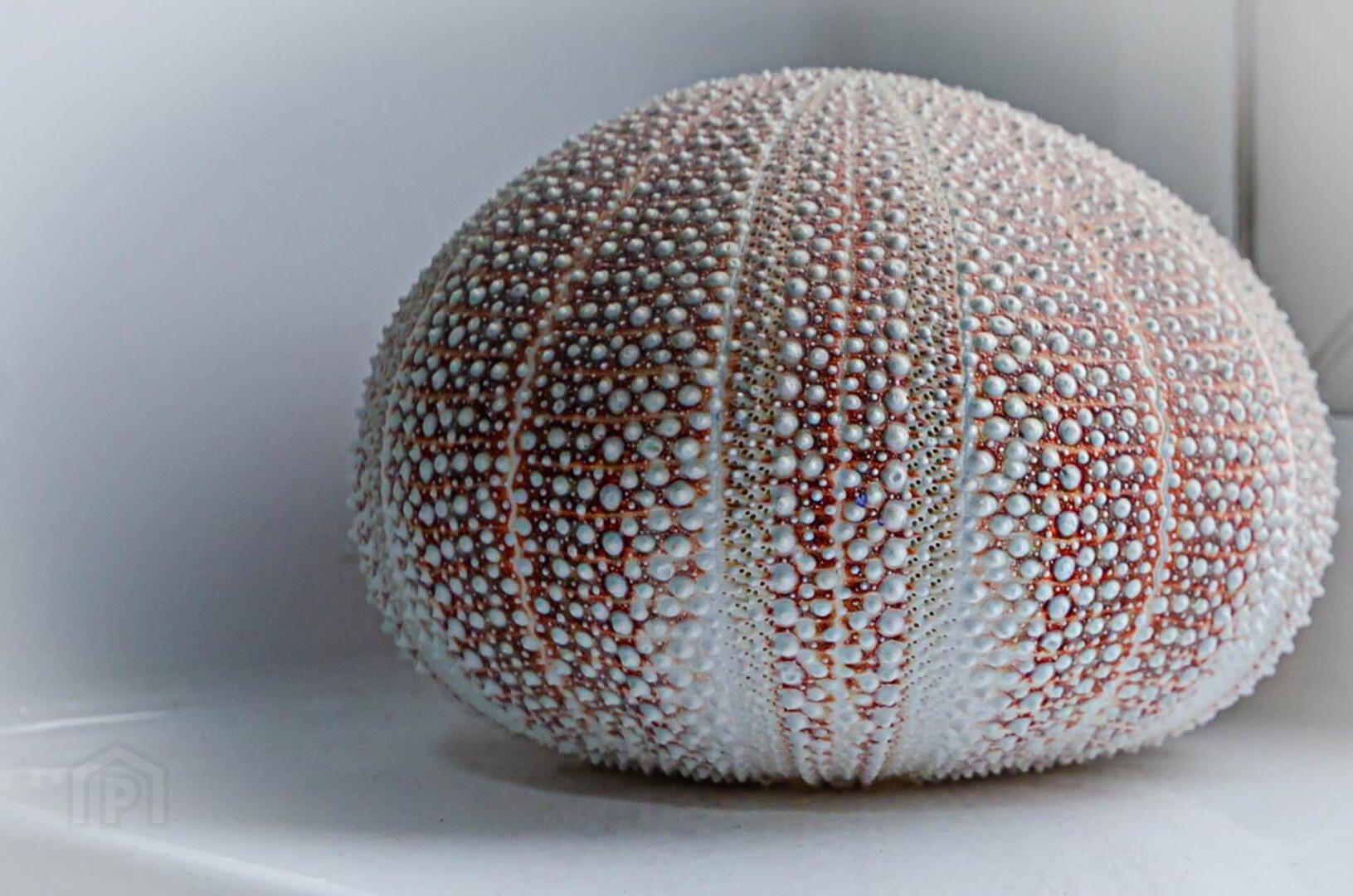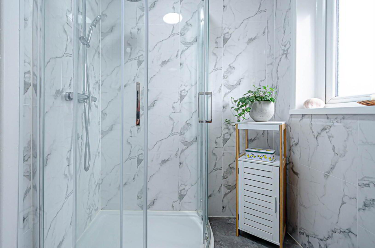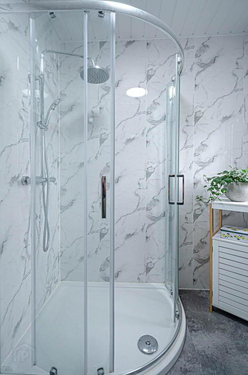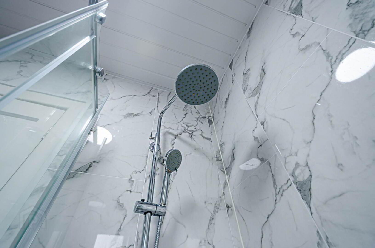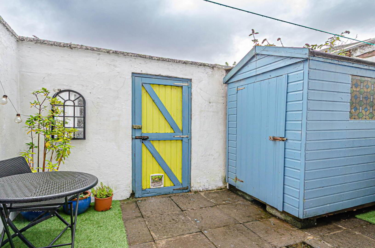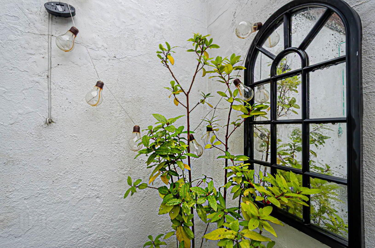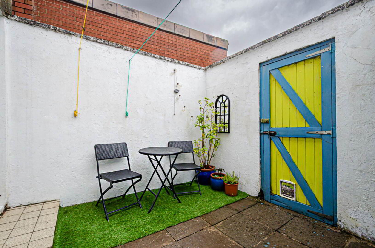For sale
Added 7 hours ago
36 Florida Drive, Ravenhill, Belfast, BT6 8EX
Offers Around £159,950
Property Overview
Status
For Sale
Style
Terrace House
Bedrooms
3
Bathrooms
1
Receptions
1
Property Features
Size
65.1 sq m (700.4 sq ft)
Tenure
Leasehold
Energy Rating
Heating
Gas
Broadband
*³
Property Financials
Price
Offers Around £159,950
Stamp Duty
Rates
£815.41 pa*¹
Typical Mortgage
Additional Information
- Smart terrace house near to Ormeau Park
- Entrance hall with timber laminate floor and decorative wallpaper
- Bright living room
- Newly fitted kitchen with integrated appliances and dining space
- 3 well proportioned bedrooms
- Modern shower room
- U.P.V.C. framed double glazing
- Mains gas central heating
- Pleasant paved forecourt
- Rear yard with space for sitting out
Beautifully presented throughout, the accommodation comprises a welcoming entrance hall with timber laminate flooring, a bright living room, and a newly fitted kitchen complete with integrated appliances and ample space for dining. On the first floor there are three well-proportioned bedrooms together with a modern shower room.
Externally, the property benefits from a neat, paved forecourt to the front and a private rear yard with patio space, ideal for outdoor seating.
This is a superb opportunity to acquire a well-maintained home in a highly convenient and sought-after location. Early viewing is strongly recommended.
Entrance hall
Cloak space under stairs, timber laminate floor and decorative wallpaper
Living room - 9'11" (3.02m) x 9'4" (2.84m)
Timber laminate floor
Kitchen - 14'8" (4.47m) x 9'5" (2.87m)
Range of high and low level units, integrated stainless steel oven, ceramic hob, concealed extractor fan, tiled splash back, integrated fridge freezer, click laminate floor, recessed spotlights and space for dining table
First floor
Bedroom 1 - 9'11" (3.02m) x 8'10" (2.69m)
Cornice and timber laminate floor
Bedroom 2 - 9'7" (2.92m) x 8'10" (2.69m)
Timber laminate floor
Bedroom 3 - 6'3" (1.91m) x 5'6" (1.68m)
Shower room - 7'5" (2.26m) x 5'3" (1.6m)
Corner shower cubicle with thermostatic shower and sliding doors, wash hand basin in vanity unit, W.C., P.V.C. panelled walls in marble effct, P.V.C. panelled ceiling and gas boiler in cupboard
Floored roofpsace
With light and wooden folding ladder access
Outside
Forecourt in paving and good sized rear yard in paving with space for sitting out
what3words /// launch.starts.avoid
Notice
Please note we have not tested any apparatus, fixtures, fittings, or services. Interested parties must undertake their own investigation into the working order of these items. All measurements are approximate and photographs provided for guidance only.
Travel Time From This Property

Important PlacesAdd your own important places to see how far they are from this property.
Agent Accreditations



