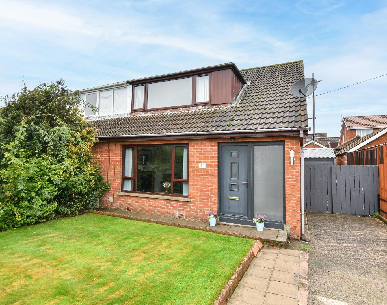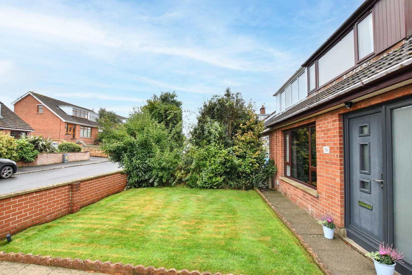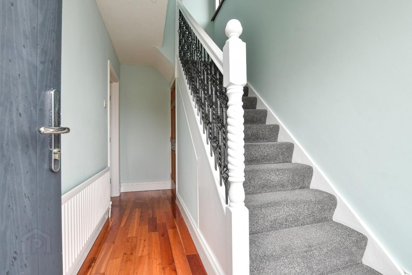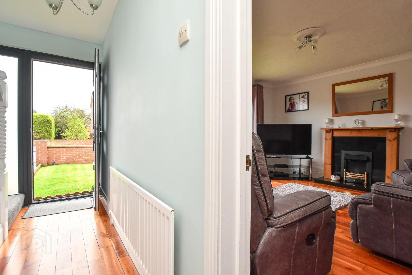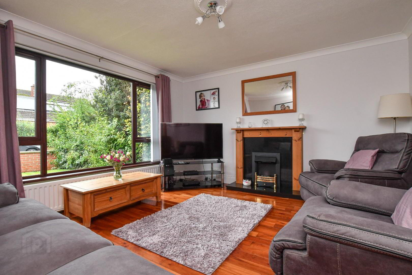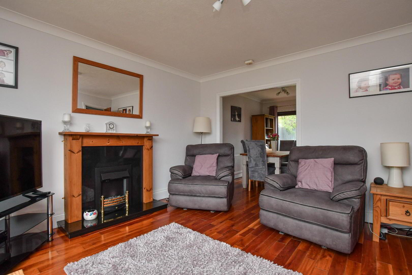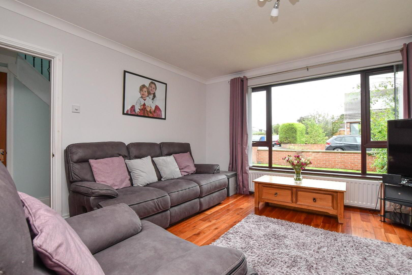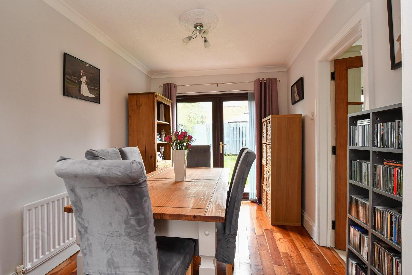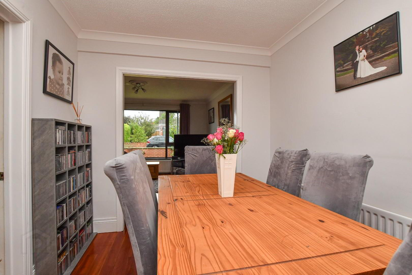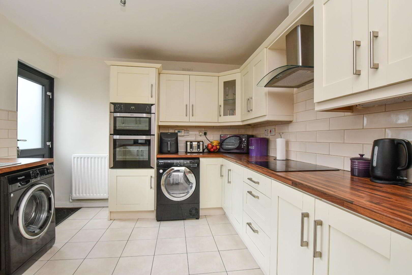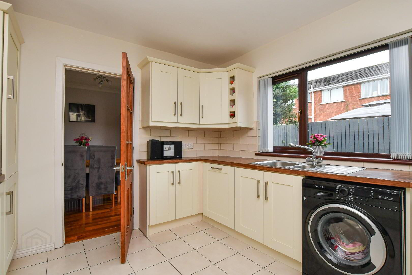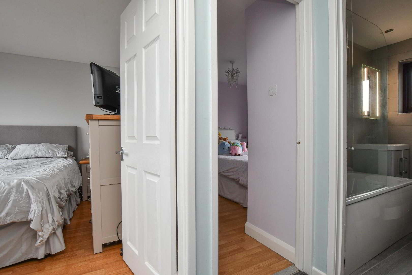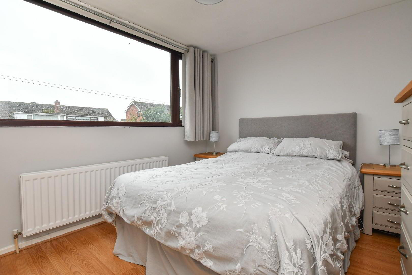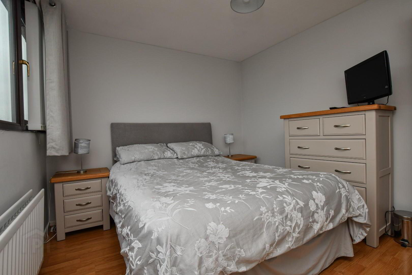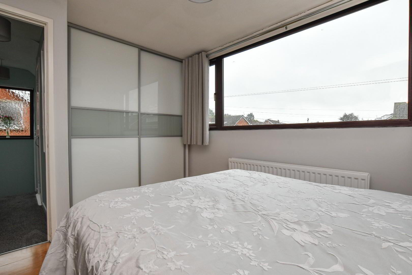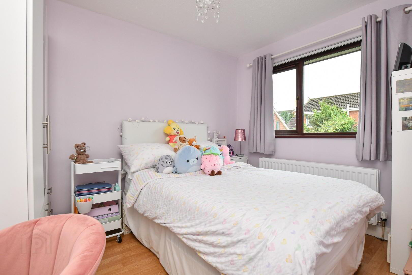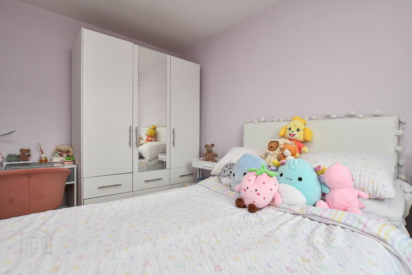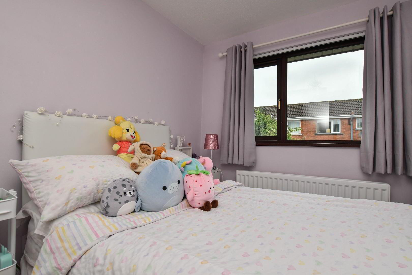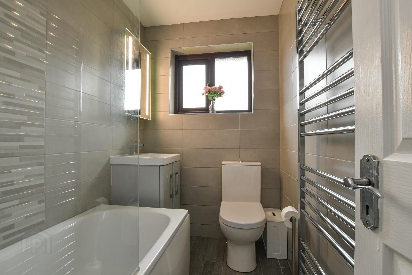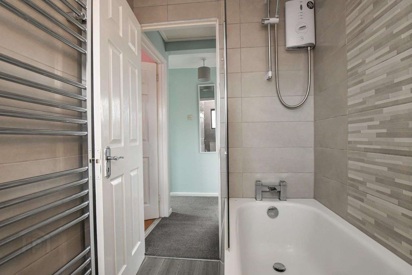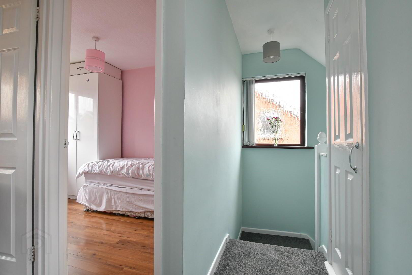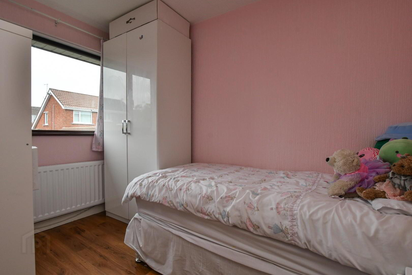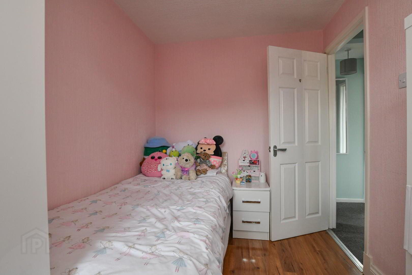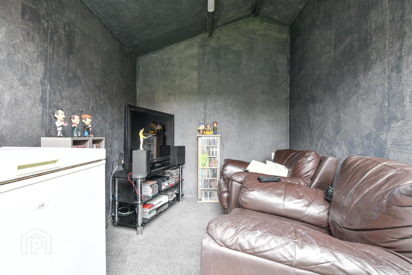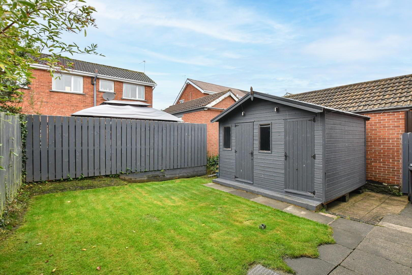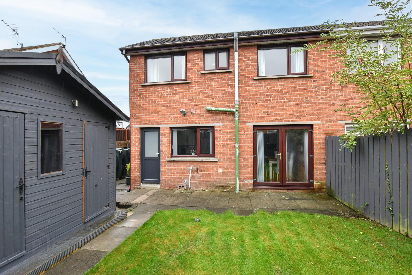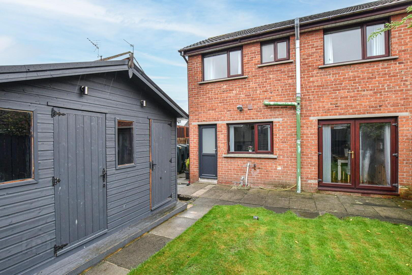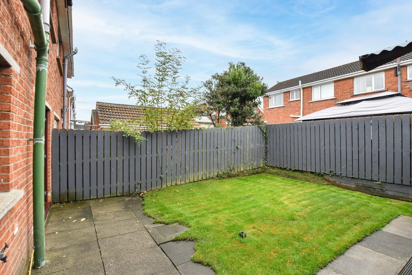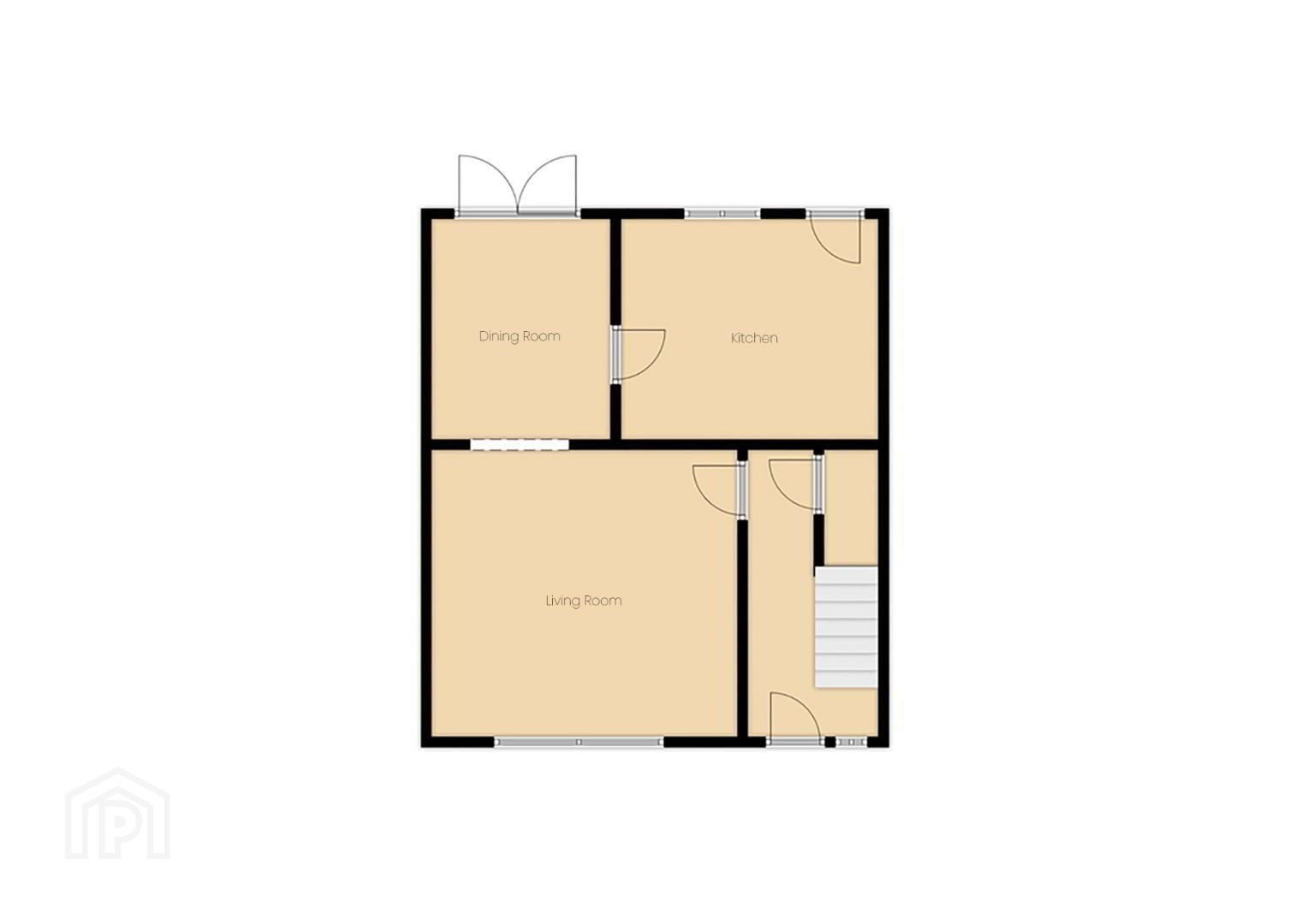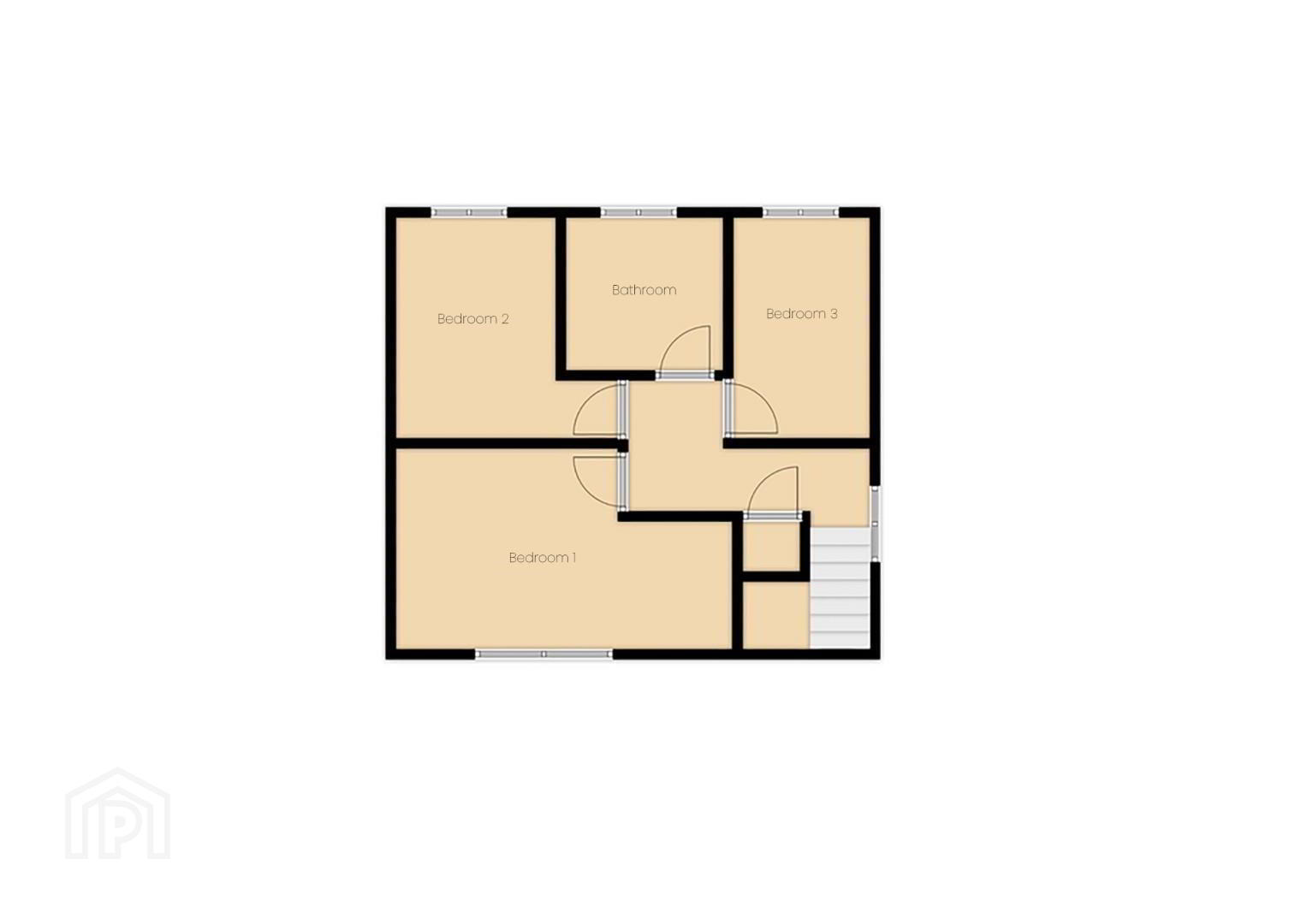For sale
Added 5 hours ago
36 Dermott Park, Comber, Newtownards, BT23 5JQ
Offers Over £185,000
Property Overview
Status
For Sale
Style
Semi-detached House
Bedrooms
3
Bathrooms
1
Receptions
2
Property Features
Tenure
Leasehold
Broadband Speed
*³
Property Financials
Price
Offers Over £185,000
Stamp Duty
Rates
£929.96 pa*¹
Typical Mortgage
Additional Information
- Well Presented Semi Detached Home In Popular Residential Area
- Spacious Lounge Leading Through To Dining Room With Patio Doors Accessing Rear Garden
- Modern Cream Fitted Kitchen With Range Of Integrated Appliances.
- Three Bedrooms On First Floor, Master With Sliding Built In Robe
- Contemporary Family Bathroom With Panelled Bath And Shower Above
- Fully Enclosed Rear Garden Laid In Lawn With Patio Area And Converted Insulated Shed With Electricity And Wi-Fi Booster
- Driveway To Side Of Property
- Oil Fired Central Heating And uPVC Double Glazed
- Close To Range Of Local Amenities, Schools, Eateries And Leisure Facilities In Comber Town Centre
- Ideal For First-Time Buyers, Families Or Investors
Well Presented Semi Detached Home In Popular Residential Location
Located in the sought-after residential area of Comber, 36 Dermott Park offers a superb opportunity for first-time buyers, growing families, or investors. This well-maintained semi-detached home combines spacious living with modern comforts in a convenient and family-friendly location.The property features a bright and welcoming lounge that flows seamlessly into the dining area, enhanced by patio doors that open onto the fully enclosed rear garden—perfect for entertaining or relaxing outdoors. The modern cream fitted kitchen comes equipped with a range of integrated appliances, ideal for contemporary living.
Upstairs, there are three well-proportioned bedrooms, including a master bedroom with a stylish sliding built-in robe. The family bathroom is finished to a high standard with a panelled bath and overhead electric shower, offering a fresh and modern feel.
Externally, the rear garden is laid in lawn with a paved patio area, providing an excellent outdoor space for children or summer gatherings. The converted garden shed is insulated with electricity and a Wi-Fi booster so could be used as a home office. A private driveway to the side of the property adds to the convenience.
Additional benefits include oil-fired central heating, uPVC double glazing throughout, and a location just minutes from the amenities, schools, eateries, and leisure facilities of Comber town centre.
This is an excellent opportunity to acquire a well-presented home in a desirable area—early viewing is highly recommended.
- Hallway 4.01m x 1.88m (13'2" x 6'2")
- Storage 1.88m x 0.89m (6'2" x 2'11")
- Living Room 4.24m x 4.01m (13'11" x 13'2")
- Dining Room 3.18m x 2.49m (10'5" x 8'2")
- Kitchen 3.61m x 3.10m (11'10" x 10'2")
- Landing 3.05m x 0.86m (10'0" x 2'10")
- Bedroom 1 4.19m x 2.95m (13'9" x 9'8")
- Bedroom 2 3.18m x 3.07m (10'5" x 10'1")
- Bedroom 3 3.18m x 2.03m (10'5" x 6'8")
- Bathroom 2.21m x 1.45m (7'3" x 4'9")
- Shed 2.82m x 2.21m & 2.82m x 1.12m (9'3" x 7'3" & 9'3"
- Directions
- REQUIRED INFO UNDER TRADING STANDARDS GUIDANCE
- Tenure - Understood to be Leasehold
Ground rent - Understood to be £27.50 per annum
Current rates - Understood To be Approximately £929 Per Annum - IMPORTANT NOTE TO PURCHASERS
We aim to make our sales particulars accurate and reliable. However, they do not constitute or form part of an offer or contract, and none are to be relied upon as statements of representation or fact. The detail provided in the ‘Required information under Trading Standards guidance’ is provided in good faith from information supplied to Pinkertons by the Vendor. All, save for Tenure, are subject to change annually. We have not tested any services, systems, and appliances listed in this specification, and there is no guarantee of their operating ability or efficiency. All measurements have only been taken as a guide to prospective buyers and are not precise. Please be advised that some of the particulars may be awaiting vendor approval. If you require clarification or further information on any points, please contact us, especially if you are travelling some distance to view. Fixtures and fittings other than those mentioned are to be agreed upon with the seller.
Travel Time From This Property

Important PlacesAdd your own important places to see how far they are from this property.
Agent Accreditations





