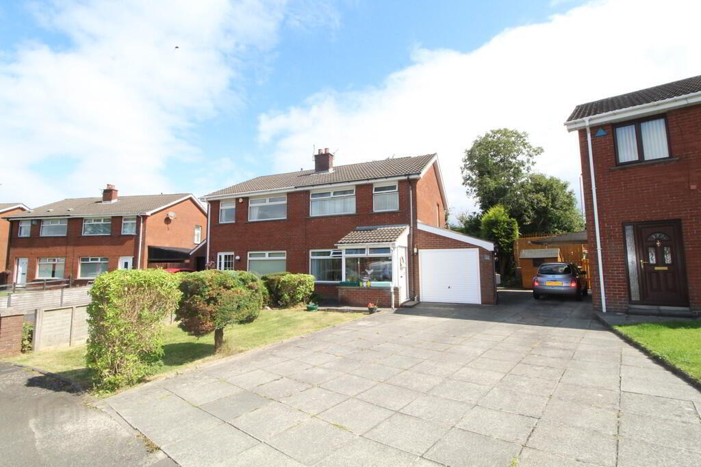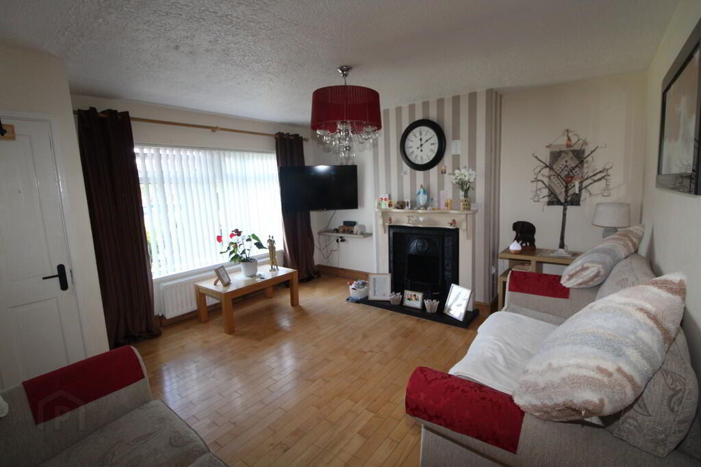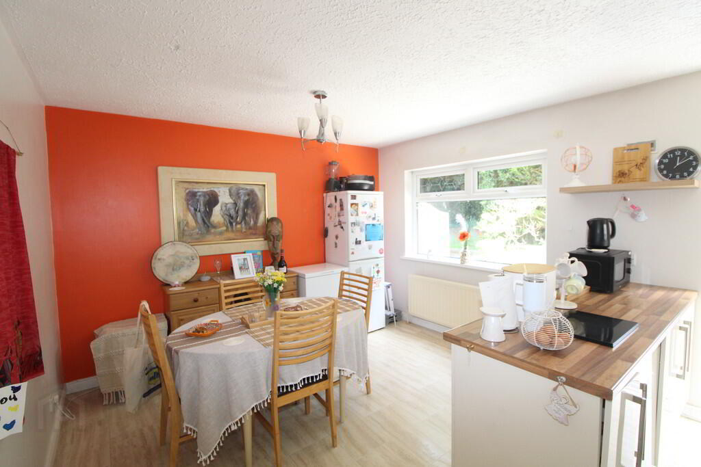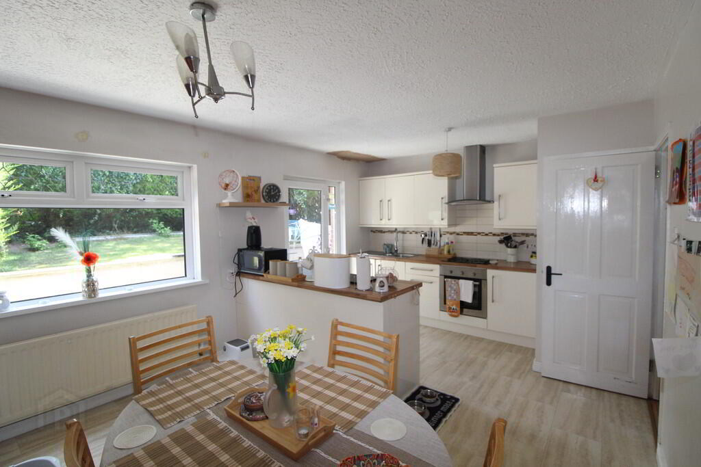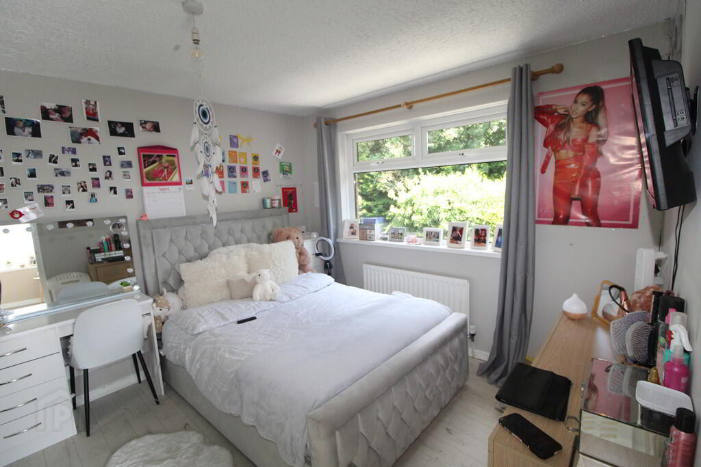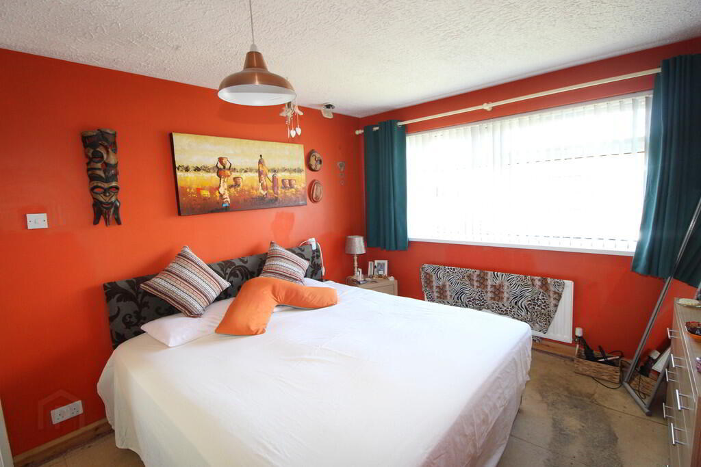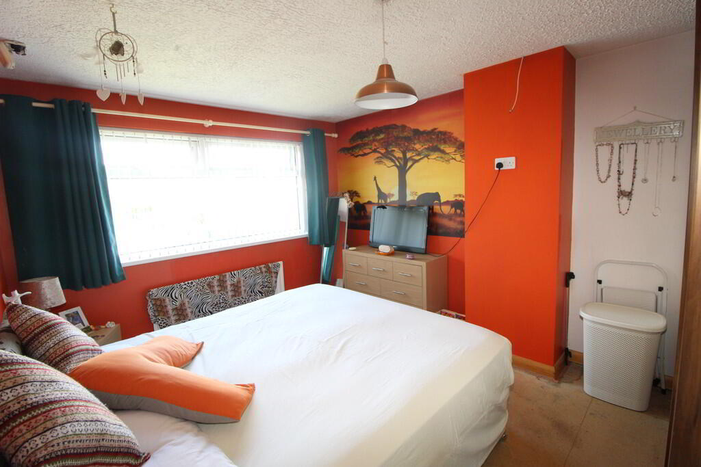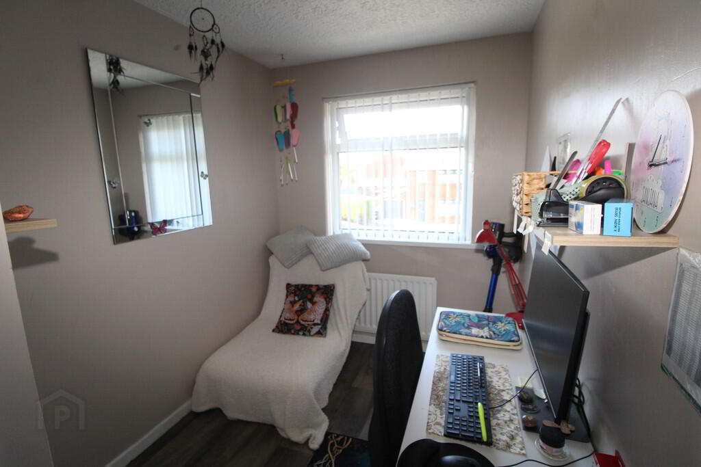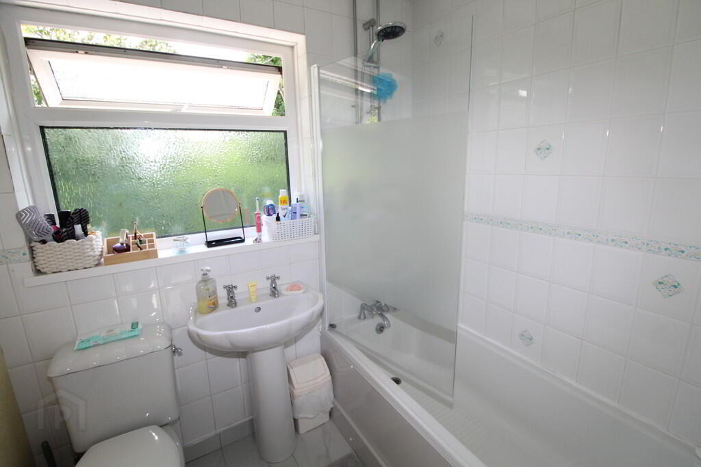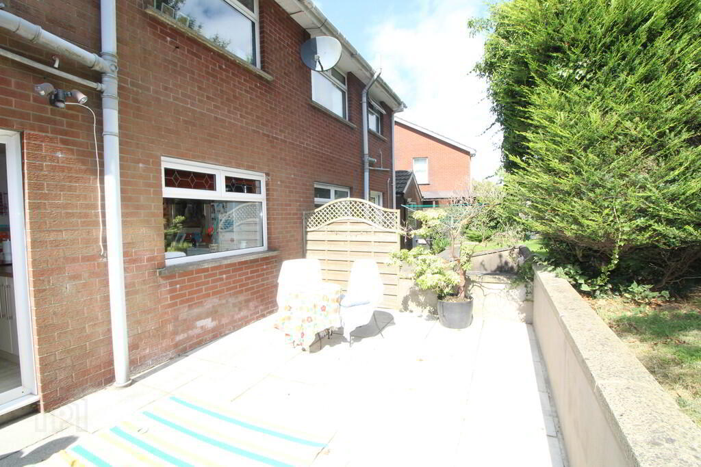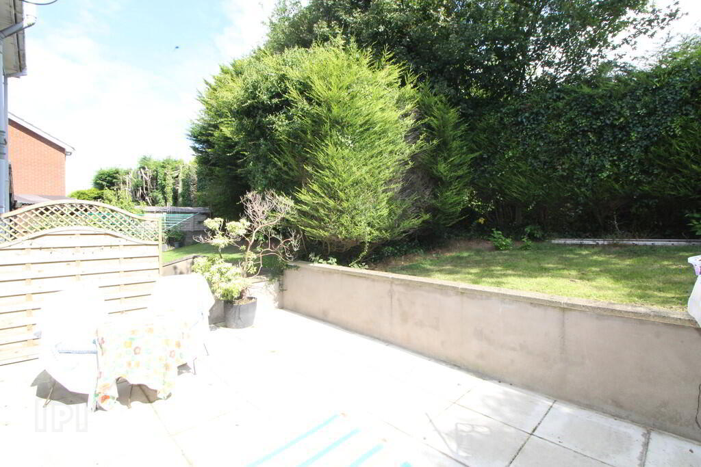For sale
Added 11 hours ago
36 Abernethy Drive, Newtownabbey, BT36 6NA
Offers Over £169,950
Property Overview
Status
For Sale
Style
Semi-detached House
Bedrooms
3
Bathrooms
1
Receptions
1
Property Features
Tenure
Not Provided
Heating
Gas
Broadband Speed
*³
Property Financials
Price
Offers Over £169,950
Stamp Duty
Rates
£959.10 pa*¹
Typical Mortgage
Additional Information
- Red brick semi detached villa in popular residential area
- 3 Bedrooms
- Lounge with feature fireplace and polished wood flooring
- Kitchen with high gloss units
- Bathroom with white suite
- Gas fired central heating
- Double glazing in uPVC frames
- uPVC fascia and rainwater goods
- Attached garage (23'8 x 8'11)
We have pleasure in marketing this attractive red brick semi detached villa situated in a quiet and popular cul de sac close to excellent schools, shops and public transport facilities. The property is enhanced by a host of attractive features and extras, which should appeal to a variety of purchasers. Early viewing is advised.
GROUND FLOORRECEPTION PORCH Ceramic tiled flooring
RECEPTION HALL Polished wood flooring
LOUNGE 14' 1" x 13' 10" (4.29m x 4.22m) Polished wood flooring, feature cast iron fireplace, attractive surround, open fire, tiled hearth, understairs storage
OPEN PLAN KITCHEN/ DINING 17' 2" x 11' 8" (5.23m x 3.56m) Range of built in high and low level units, round edge worksurfaces, single drainer stainless steel sink unit with mixer tap and vegetable sink, inlaid hob unit, under oven, breakfast bar, larder, laminate wood flooring, stainless steel extractor fan, fridge
FIRST FLOOR
LANDING Laminate wood flooring, linen cupboard
BEDROOM (1) 13' 5" x 10' 6" (4.09m x 3.2m)
BEDROOM (2) 10' 10" x 10' 6" (3.3m x 3.2m)
BEDROOM (3) 9' 3" x 6' 7" (2.82m x 2.01m) Built in robes
BATHROOM White suite, panelled bath with mixer tap, controlled shower, pedestal wash hand basin, low flush W/C, ceramic tiled flooring, wall tiling
OUTSIDE Front in lawn
Rear in paved enclosed patio area, uPVC fascia and rainwater goods, light and tap, car parking space
GARAGE 23' 8" x 8' 11" (7.21m x 2.72m) Up and over door, light and power, gas boiler, cupboard used as utility area, plumbed for washing machine
Travel Time From This Property

Important PlacesAdd your own important places to see how far they are from this property.
Agent Accreditations



