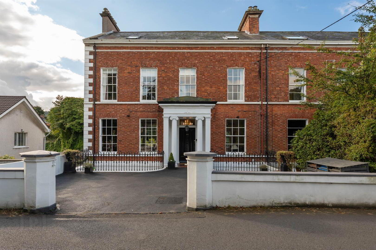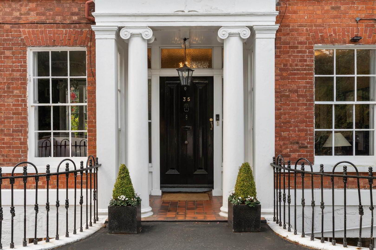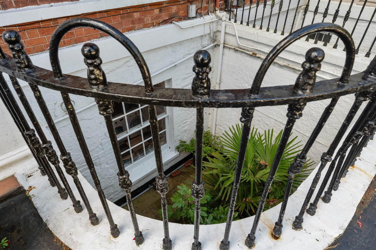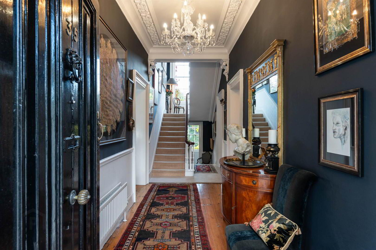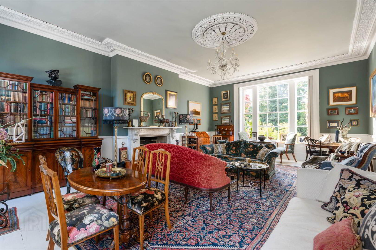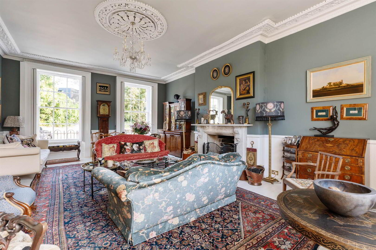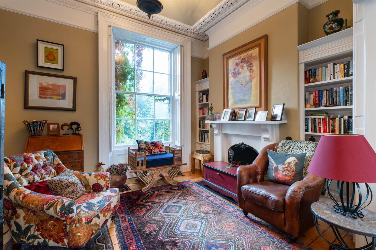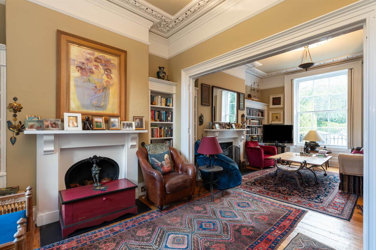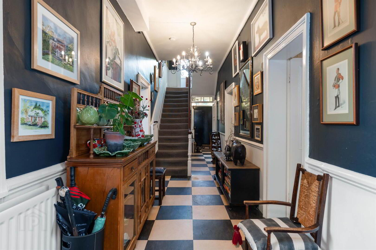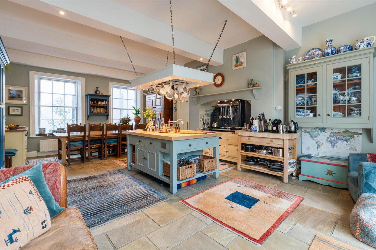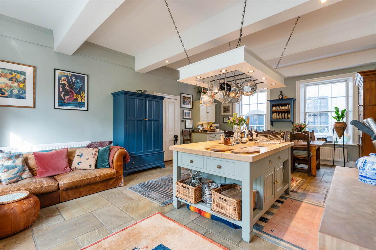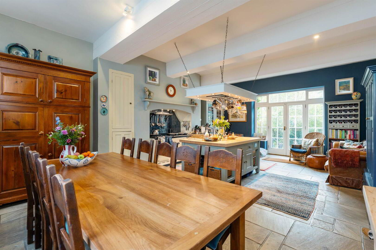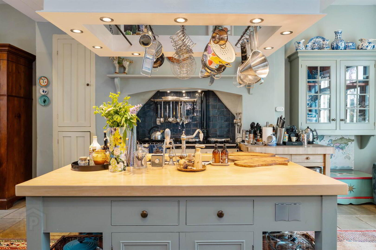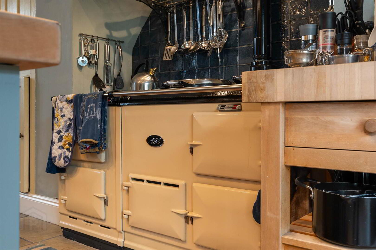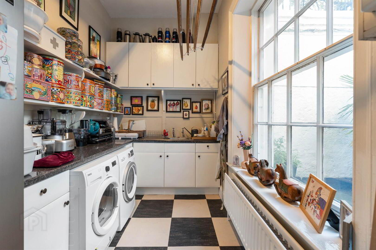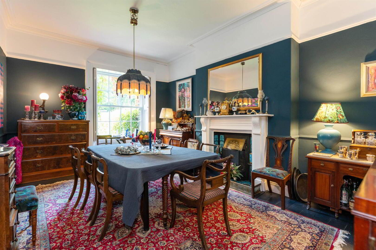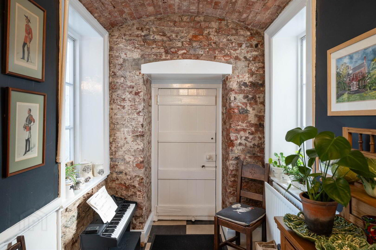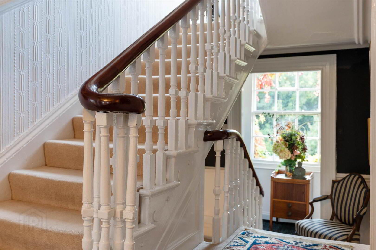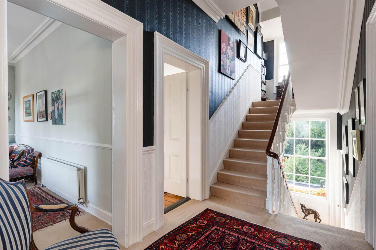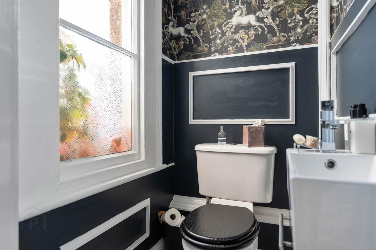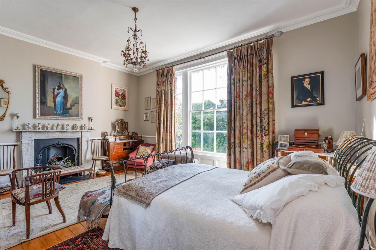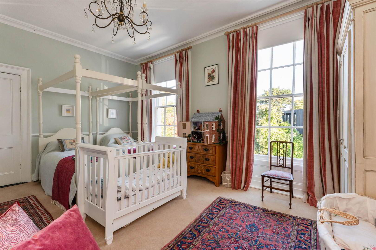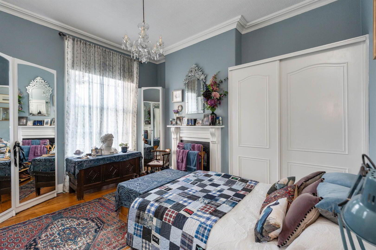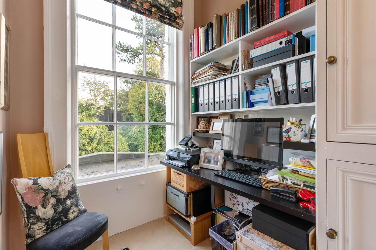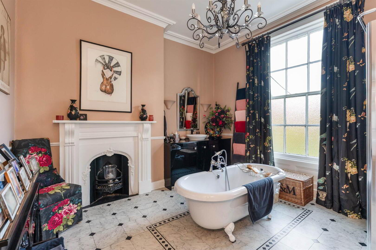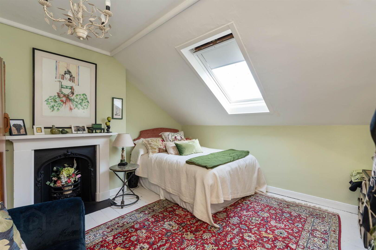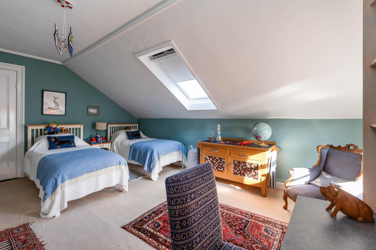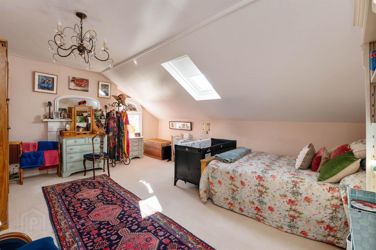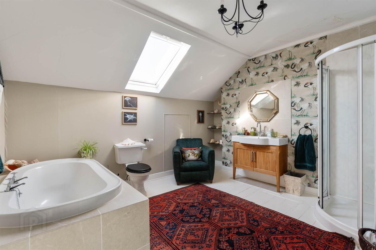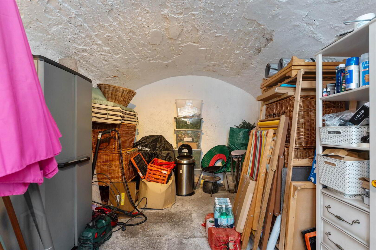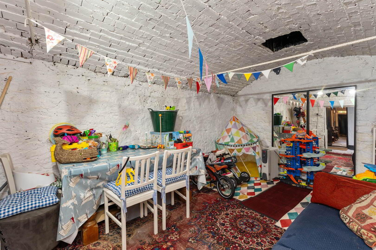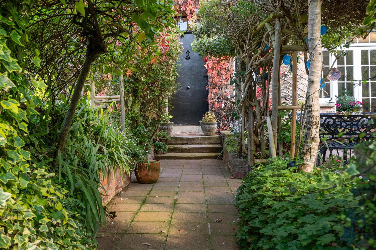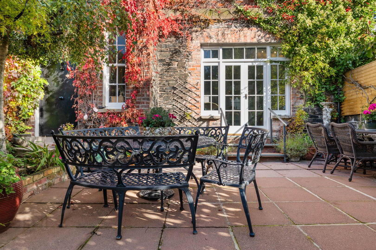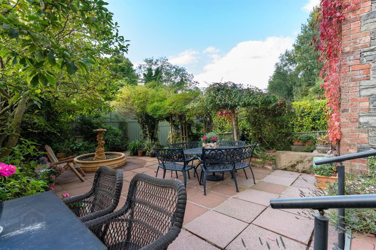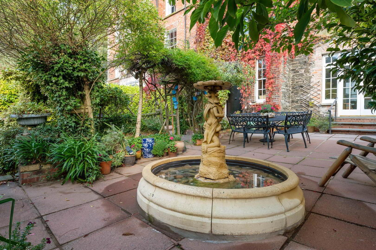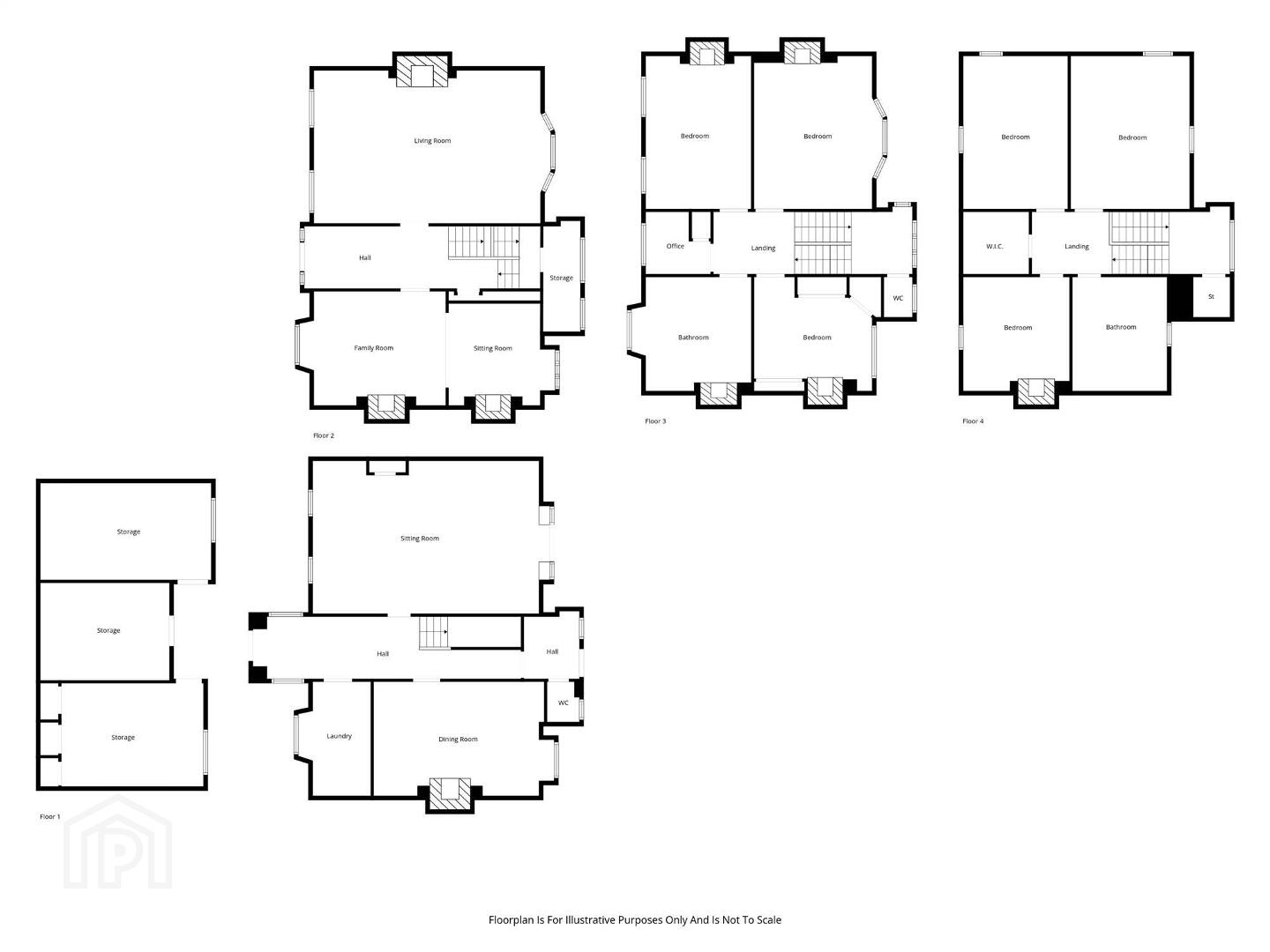For sale
Added 14 hours ago
35 Victoria Road, Holywood, BT18 9BD
Offers Around £975,000
Property Overview
Status
For Sale
Style
Semi-detached House
Bedrooms
6
Receptions
4
Property Features
Tenure
Not Provided
Energy Rating
Heating
Gas
Broadband Speed
*³
Property Financials
Price
Offers Around £975,000
Stamp Duty
Rates
£3,815.20 pa*¹
Typical Mortgage
Additional Information
- Located along Victoria Road within the heart of Holywood
- Grade B listed Victorian semi-detached property built circa 1850
- Abundance of original features typical of the late Georgian/Victorian era
- Entrance portico leading to Reception Hallway
- Drawing Room with dual aspect windows
- Sitting Room leading to Snug
- Dining Room
- Bespoke 'Chalon' kitchen with AGA & range of built in appliances
- Six bedrooms - Three on first floor & three on second floor
- Two bathrooms - One on first floor & one on second floor
- Two cloakroom WCs - one on lower ground level & first floor return
- Gas fired central heating
- Notably high ceilings, ornate cornicing & ceiling roses & original fireplaces throughout property
- Original hardwood sliding sash single glazed windows with shutters
- Two Lower level walled courtyards with three store rooms
- Enclosed, low maintenance rear garden enjoying private aspect
- Range of nurseries plus primary & secondary schools within proximity
- Rail links from Holywood to Belfast, Bangor - ideal for commuters
- Within walking distance to Holywood town & picturesque woodland & coastal walks
- One of Holywood's finest homes - a property of exceptional character & heritage
Built circa1850, the property offers an abundance of original features typical of the late Georgian/Victorian era - from notably high ceilings, ornate cornicing and ceiling roses, original hardwood sliding sash windows, beautiful fireplaces as well as an impressive entrance portico. Upon entering the property there is an immediate sense of grandeur. The generously proportioned accommodation could be adapted to suit the resident’s requirements. On the ground level are two formal reception rooms with dual aspect windows. The upper levels comprise six bedrooms, study, plus cloaks WC and two bathrooms. The impressive open plan, bespoke Chalon kitchen with dining area is located on the lower ground level, overlooking and with direct access to the garden. There is also an additional dining room plus utility and cloakroom WC. Externally, there is a private, low maintenance rear garden plus lower level walled courtyard with 3 store rooms.
A location rivalled by none, it is in close proximity to the town with its array of boutique shops, cafes, and delightful walks including Ballymenoch Park and North Down coast. The range of local churches and leading primary and secondary schools creates a true sense of community. Holywood railway halt benefits from rail links to Belfast, Bangor and several stops along the way making it ideal for commuters. A truly tremendous opportunity – Viewing is a must to fully appreciate this wonderful home.
Ground Floor
- ENTRANCE PARTICO:
- Hardwood front door to . . .
- HALLWAY:
- Feature corbels and cornicing, oak wood floor.
- CLOAKROOM/STORE:
- DRAWING ROOM:
- 8.m x 5.4m (26' 3" x 17' 9")
Feature open fireplace with carved marble surround and hearth with brick inset, decorative cornice and ceiling rose, dual aspect windows to rear overlooking mature gardens, window shutters. - SITTING ROOM LEADING TO SNUG:
- 8.m x 3.9m (26' 3" x 12' 10")
(into bay). Slate fireplace with tiled and cast iron inset, tiled hearth, gas fire, timber flooring, second slate fireplace with tiled and cast iron inset and tiled hearth, gas fire, built-in book shelving.
Lower Ground Floor
- HALLWAY:
- Exposed brick vaulted ceiling with access to front and rear exterior.
- KITCHEN:
- 8.m x 5.2m (26' 3" x 17' 1")
Bespoke Chalon handcrafted kitchen with range of units and island, new gas Aga cooker set into arched recess with tiled splashback plus four ring gas hob, double electric oven, twin ceramic sink with light oak worktop, range of built-in appliances to include fridge, dishwasher and microwave point, slate flooring, hardwood single glazed French doors to gardens. - UTILITY ROOM:
- 3.9m x 2.2m (12' 10" x 7' 3")
Range of high and low level units, plumbed for washing machine, space for dryer, a recently installed Vailant gas fired boiler. - DINING ROOM:
- 5.6m x 3.8m (18' 4" x 12' 6")
Feature slate fireplace with tiled inset. - RECEPTION HALL:
- Door to front exterior.
- CLOAKROOM/WC:
- Low flush wc, wall mounted wash hand basin.
First Floor Return
- LANDING:
- CLOAKROOM/WC:
- Low flush wc, wash hand basin with mixer tap and low level cupboard.
First Floor
- LANDING:
- PRINCIPAL BEDROOM:
- 5.4m x 4.2m (17' 9" x 13' 9")
Attractive marble fireplace with cast iron inset and slate hearth, cornice ceiling, exposed timber flooring. - BEDROOM (2):
- 5.4m x 3.8m (17' 9" x 12' 6")
Attractive marble fireplace with cast iron inset and slate hearth, cornice ceiling, exposed timber flooring. - BEDROOM (3):
- 4.2m x 3.6m (13' 9" x 11' 10")
Attractive marble fireplace with cast iron inset and slate hearth, cornice ceiling, exposed timber flooring, range of built-in wardrobes. - STUDY:
- 2.4m x 2.m (7' 10" x 6' 7")
- BATHROOM:
- Four piece white suite comprising free standing bath with central mixer tap, panelled shower cubicle with mains shower unit, wash hand basin with mixer tap and low level cupboard, low flush wc, dado rail, cornice ceiling.
Second Floor
- LANDING:
- Linen cupboard.
- BEDROOM (4):
- 5.4m x 3.8m (17' 9" x 12' 6")
Feature arched window and Velux window. - BEDROOM (5):
- 3.9m x 3.8m (12' 10" x 12' 6")
Slate fireplace with cast iron inset and slate hearth, Velux window. - BEDROOM (6):
- 5.4m x 4.3m (17' 9" x 14' 1")
Feature arched window. - BATHROOM:
- Four piece white suite comprising tiled panelled bath, shower cubicle with mains shower, wash hand basin with mixer tap and low level cupboard, low flush wc, Velux window, loft access.
Outside
- Dual courtyard with natural stone paving, outside tap.
- STORE (1):
- 4.6m x 3.3m (15' 1" x 10' 10")
Feature vaulted ceiling. - STORE (2):
- 5.m x 3.3m (16' 5" x 10' 10")
- STORE (3):
- 5.7m x 2.9m (18' 8" x 9' 6")
Feature vaulted ceiling. - Enclosed rear garden bordered by wall and fencing. Low maintenance large paved patio with array of ornamental trees, shrubs and plants.
Directions
From Holywood town centre- Travelling up Church Road, turn left onto Brook Street. At the junction, turn right onto Victoria Road. Number 35 is positioned on the right-hand side of the road.
--------------------------------------------------------MONEY LAUNDERING REGULATIONS:
Intending purchasers will be asked to produce identification documentation and we would ask for your co-operation in order that there will be no delay in agreeing the sale.
Travel Time From This Property

Important PlacesAdd your own important places to see how far they are from this property.
Agent Accreditations



