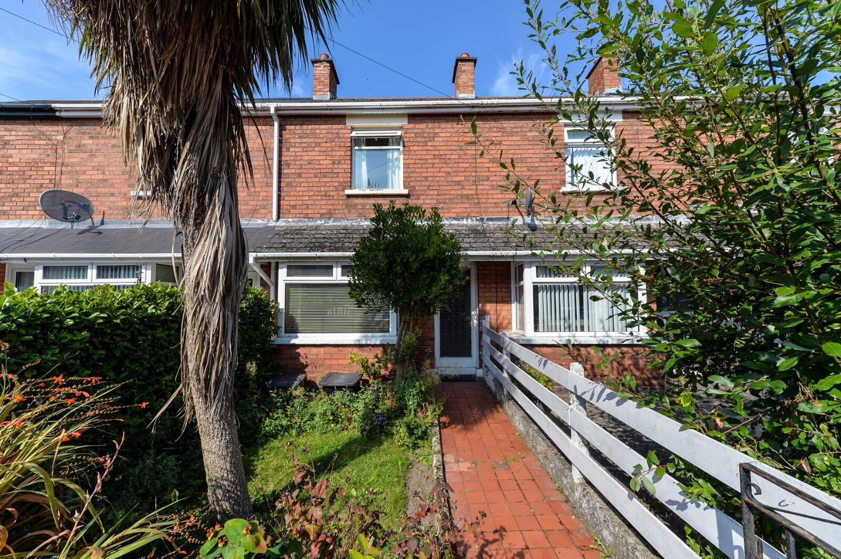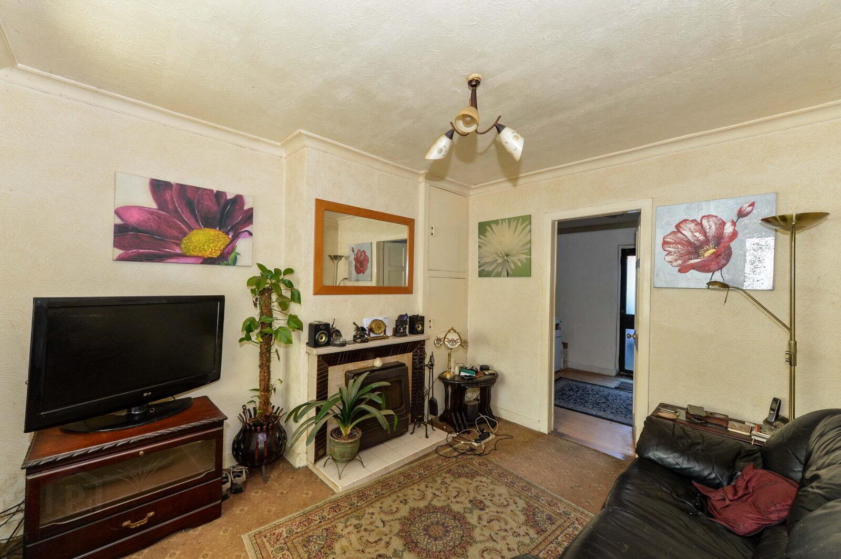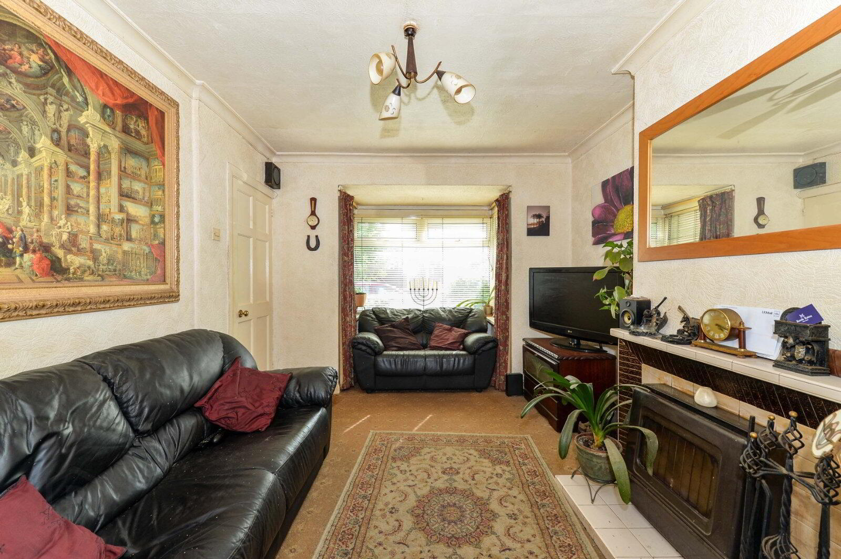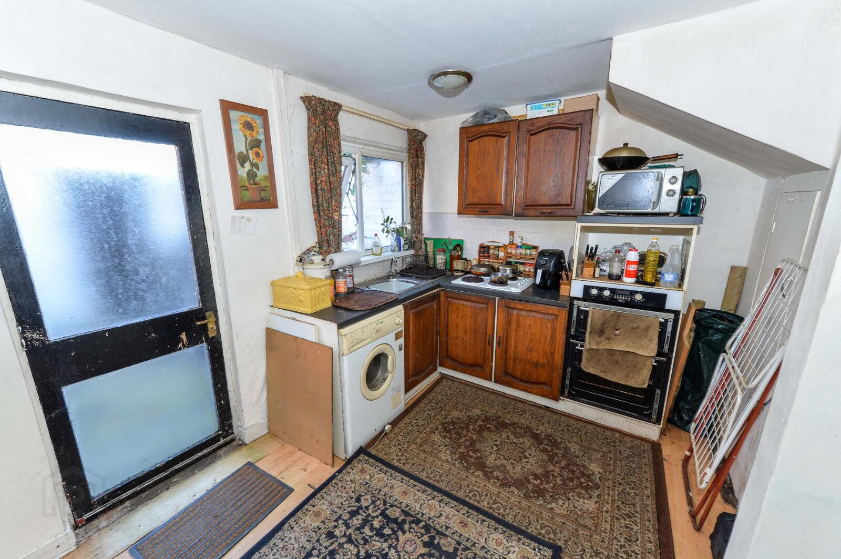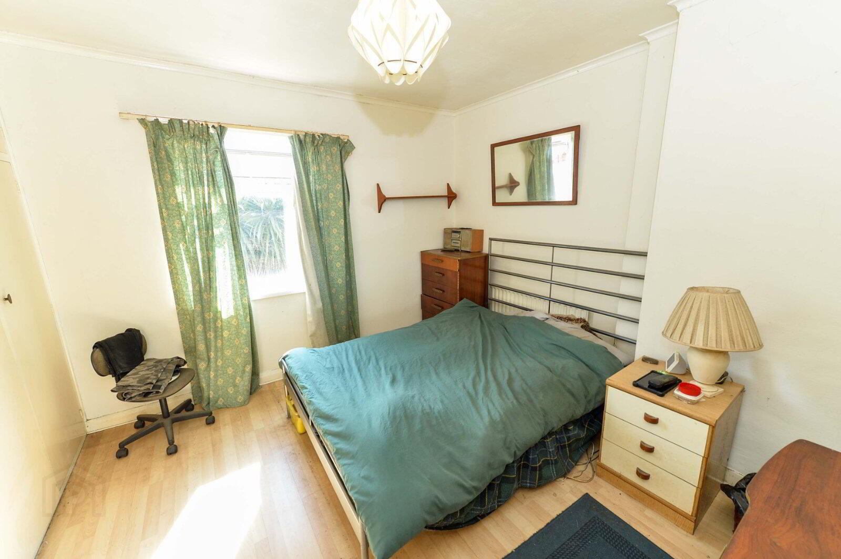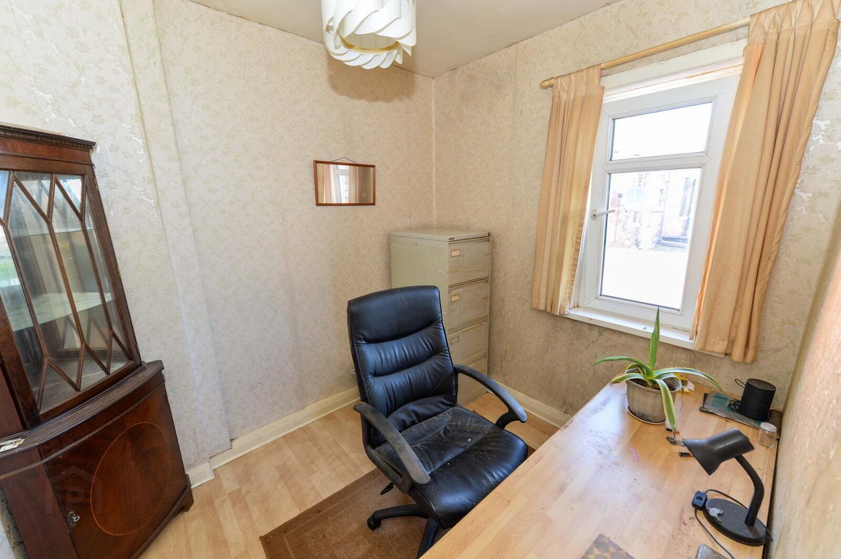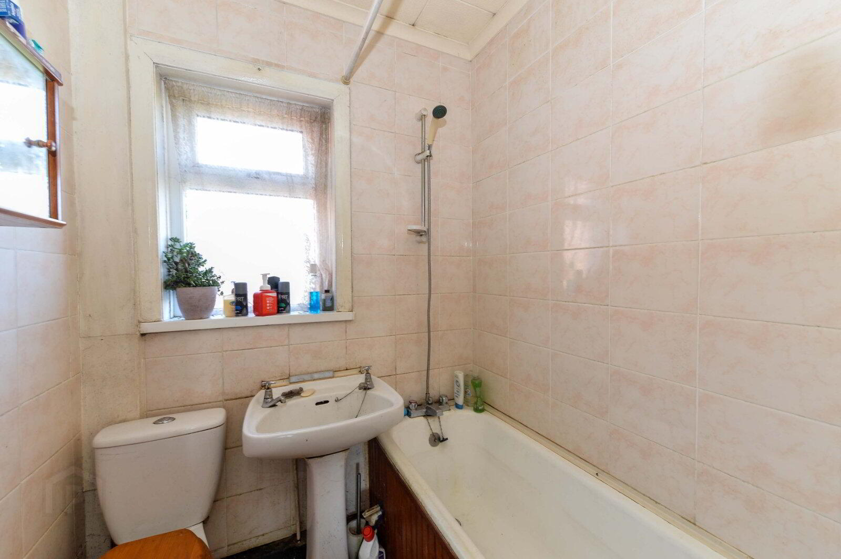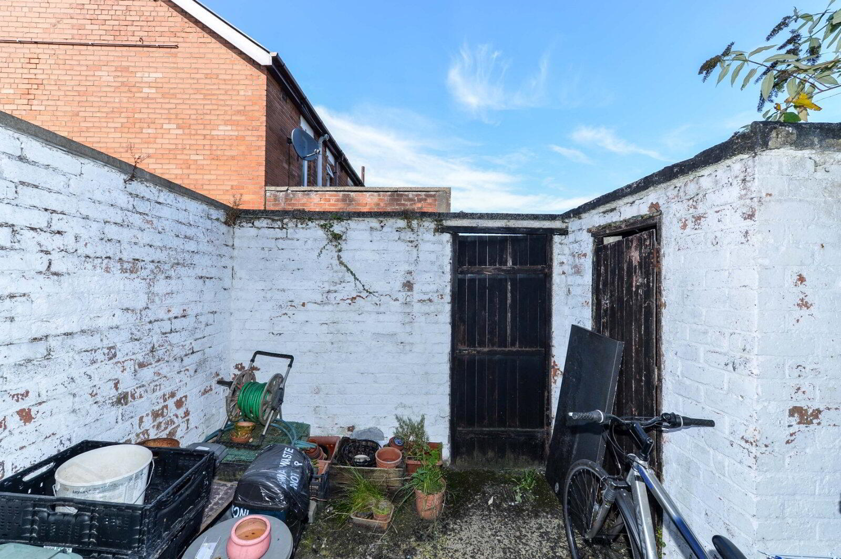35 Oakdene Parade, Belfast, BT4 1LB
Offers Over £99,950
Property Overview
Status
For Sale
Style
House
Bedrooms
2
Bathrooms
1
Receptions
1
Property Features
Tenure
Not Provided
Energy Rating
Broadband
*³
Property Financials
Price
Offers Over £99,950
Stamp Duty
Rates
£661.92 pa*¹
Typical Mortgage
Additional Information
- Easy To Maintain Mid Terrace Within Popular Sydenham Location
- Refurbishment / Modernisation Required
- Two Good Bedrooms
- Lounge With Square Bay
- Fitted Kitchen Open Plan To Dining Area
- White Bathroom Suite
- Garden Area To Front & Enclosed Yard To Rear
- Within Walking Distance To Excellent Local Amenities And Attractions
- Belfast City Centre Is Easily Accessible
- Ideal Investment Opportunity Within Highly Sought After Location In East Belfast
- Early Viewing Is Advised
Excellent Investment Opportunity Within Very Popular Residential Location In Sydenham, East Belfast
This attractive mid terrace property is positioned just off Connsbrook Avenue within the heart of Sydenham.
An abundance of day to day amenities, regular public transport links via bus & rail, various walk / cycle paths and Victoria Park are all within walking distance.
Both Belmont & Ballyhackamore Villages are close by whilst Belfast City Centre & Tesco Superstore at Knocknagoney are just a short drive away.
The property itself will need complete renovation throughout.
This, in our opinion represents excellent value for money in todays vibrant market, with this in mind, early consideration to view is advised.
- Covered Entrance Porch
- Wooden front door with glazed inset to...
- Entrance Hall
- Lounge
- 4.34m x 3.05m (14'3" x 10'0")
Into square bay. Original tiled fireplace with solid fuel heating system. Hot press with lagged copper cylinder and storage above. - Fitted Kitchen Open Plan To Dining Area
- 4.04m x 2.54m (13'3" x 8'4")
One bowl sink unit with chrome dual mixer tap. Range of high and low level units with formica work surfaces. Integrated four ring ceramic hob and separate built in oven. Plumbed for washing machine. Space for fridge. Casual dining area. Partly tiled walls. Under stairs storage. Wooden door to enclosed rear yard. - First Floor
- Bedroom One
- 3.38m x 3.38m (11'1" x 11'1")
Built in wardrobe. - Bedroom Two
- 2.51m x 2.2m (8'3" x 7'3")
- White Bathroom Suite
- Comprising wooden panelled bath with chrome dual mixer tap and tiled splash back. Pedestal wash hand basin with chrome mixer tap. Dual flush w/c. Fully tiled walls.
- Landing
- Access to roof space.
- Outside
- Well tended garden area to front. Enclosed easy to maintain yard to rear.
Travel Time From This Property

Important PlacesAdd your own important places to see how far they are from this property.
Agent Accreditations



