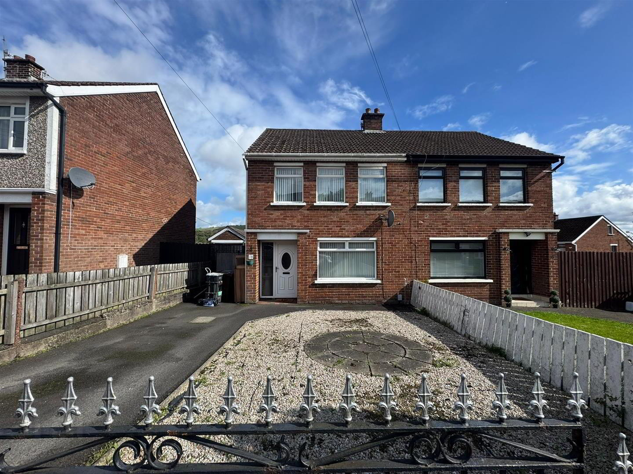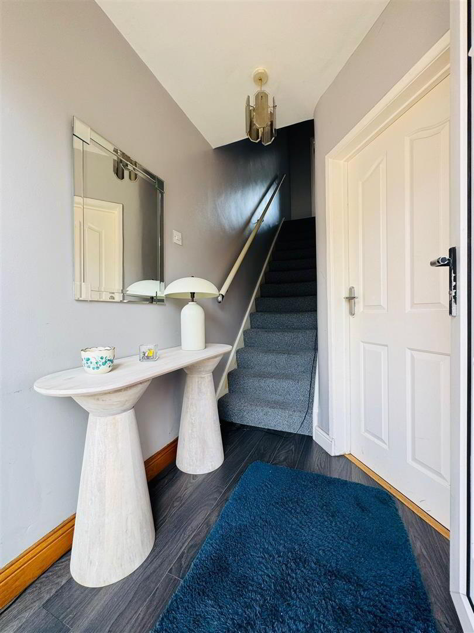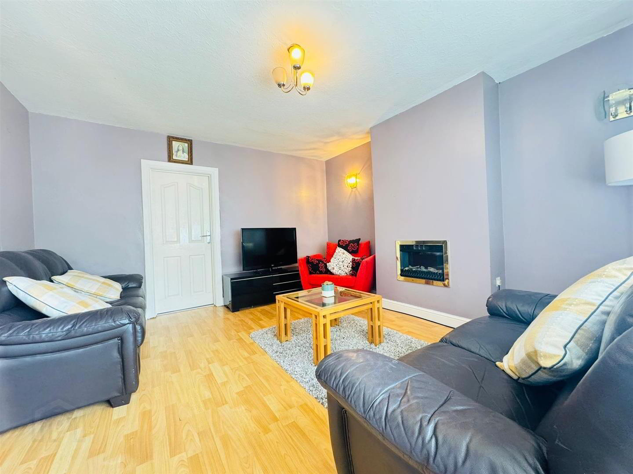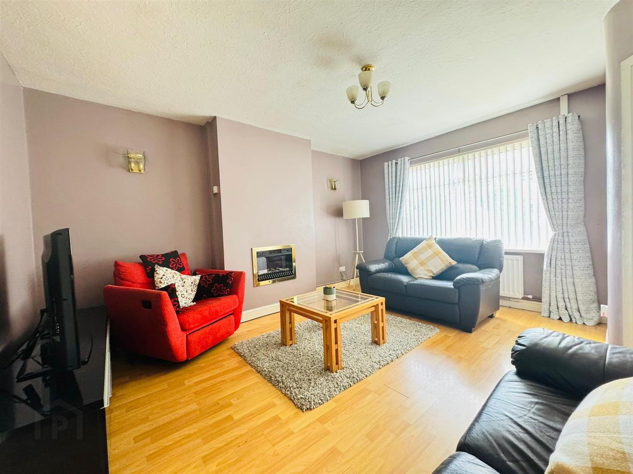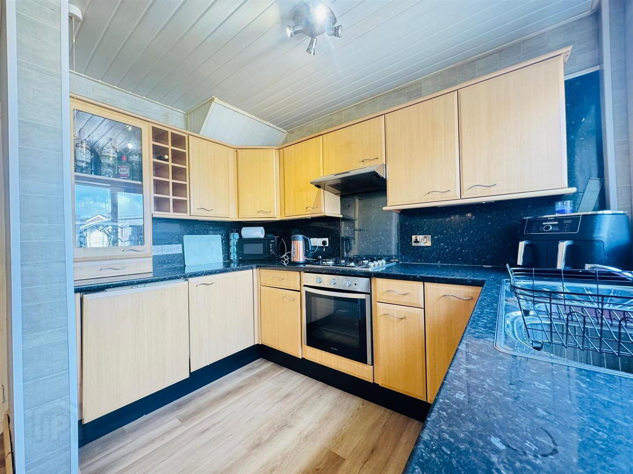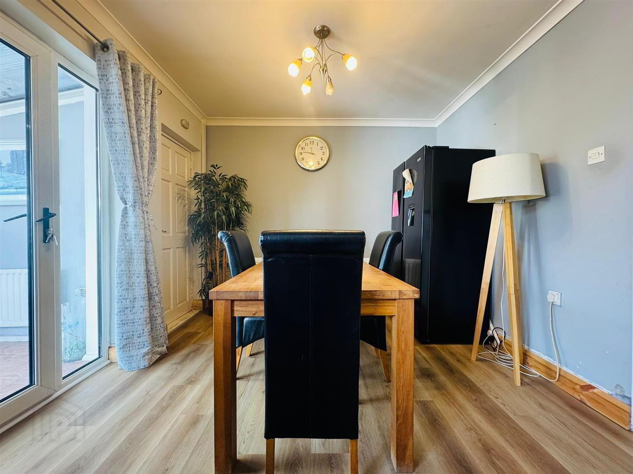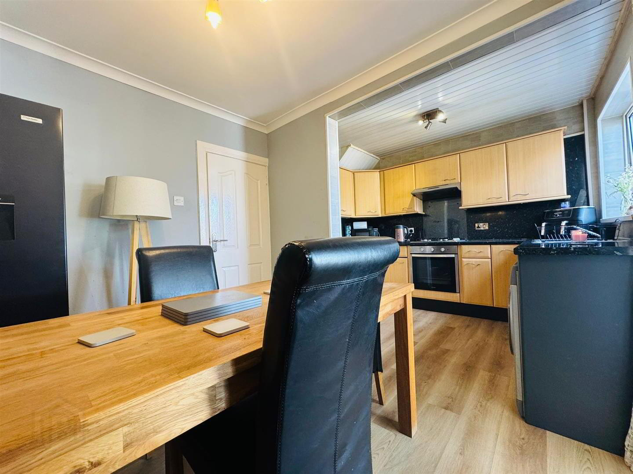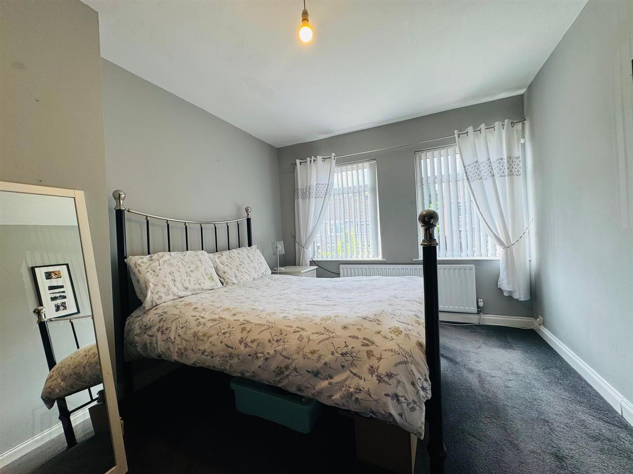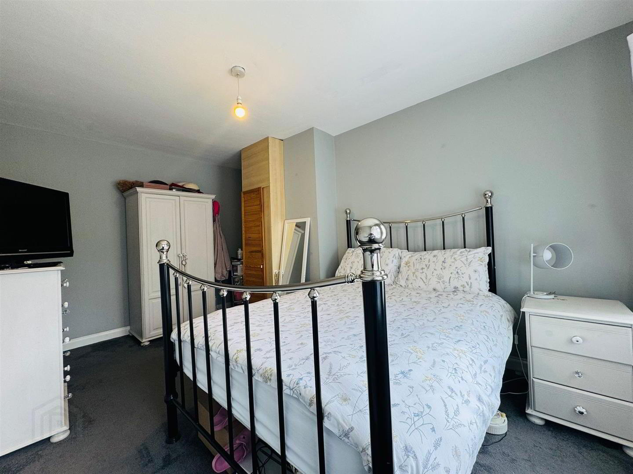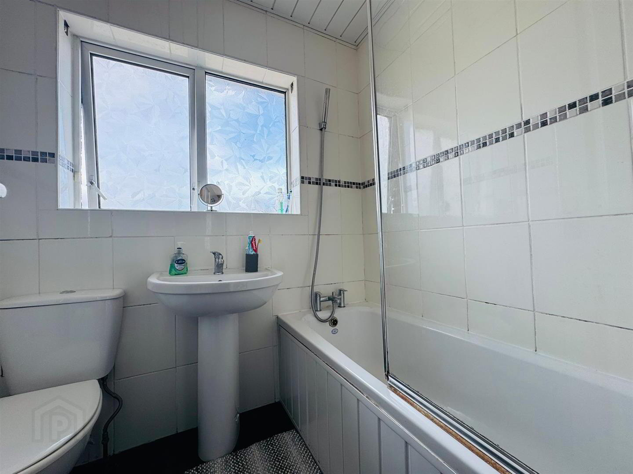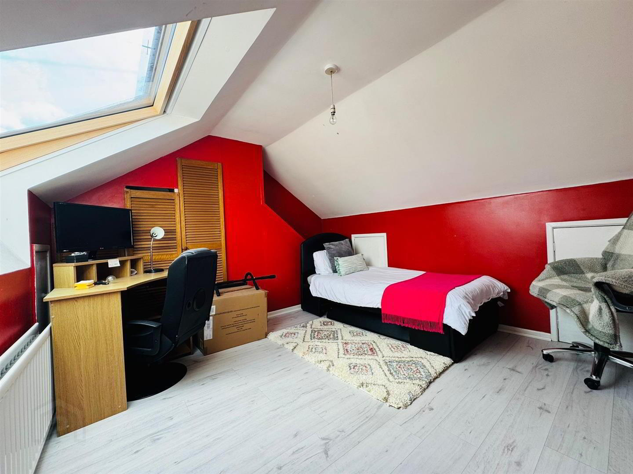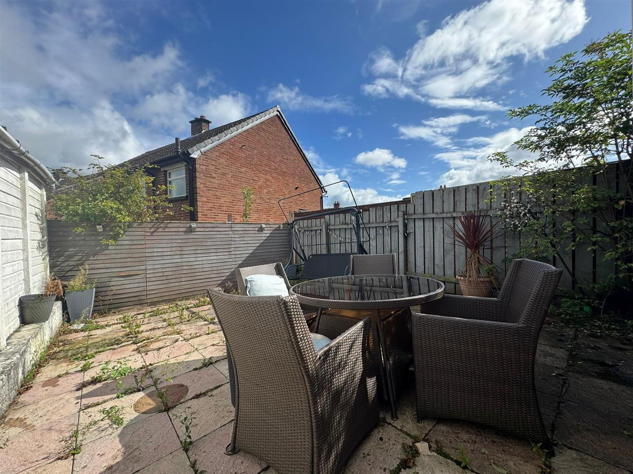For sale
Added 1 day ago
35 Elmfield Road, Glengotmley, Newtownabbey, BT36 6DN
Offers Around £154,950
Property Overview
Status
For Sale
Style
Semi-detached House
Bedrooms
3
Bathrooms
1
Receptions
2
Property Features
Tenure
Leasehold
Broadband Speed
*³
Property Financials
Price
Offers Around £154,950
Stamp Duty
Rates
£887.17 pa*¹
Typical Mortgage
Additional Information
- Semi Detached Villa
- 3 Bedrooms
- 2 Receptions & Conservatory
- Fitted Kitchen
- White Bathroom Suite
- PVC Double Glazing / Gas
- Floored Roofspace
- Detached Garage
Inside the accommodation comprises; entrance hall, lounge with wood laminate flooring, dining room open to a fitted kitchen with built in oven & hob and access to a conservatory.
Upstairs there are three bedrooms and a bathroom with white suite
Other benefits include PVC double glazing, gas heating and a floored roofspace.
Outside there is a driveway leading to a detached garage, pebbled garden to front and fully enclosed paved garden to rear.
Early viewing recommended !!
- ACCOMMODATION COMPRISES
- GROUND FLOOR
- ENTRANCE HALL
- Pvc double glazed front door, wood laminate flooring, radiator
- L;OUNGE 4.52m'' x 4.01m'' at widest (14'10'' x 13'2'' at
- Inset electric fire, wood laminate flooring, radiator
- DINING ROOM 3.07m'' x 2.92m'' (10'1'' x 9'7'')
- Wood laminate flooring, radiator, pvc double glazed door to conservatory open to kitchen
- KITCHEN 3.02m'' x 1.93m'' (9'11'' x 6'4'')
- Range of high and low level units, formica worktop, basin 1/2 stainless steel sink unit, built in stainless steel oven, stainless steel gas hob, stainless steel extractor fan, under fridge & freezer space, plumbed for washing machine, wood laminate flooring
- CONSERVATORY 2.18m'' x 2.13m'' (7'2'' x 7'0'')
- Tiled floor, radiator, ovc double glazed door to rear
- REAR PORCH
- Gas boiler
- FIRST FLOOR
- LANDING
- BEDROOM 1 4.57m'' x 2.97m'' (15'0'' x 9'9'')
- Radiator
- BEDROOM 2 3.07m'' x 2.95m'' (10'1'' x 9'8'')
- Radiator
- BEDROOM 3 2.18m'' x 1.98m'' (7'2'' x 6'6'')
- Radiator
- BATHROOM
- White suite comprising tongue and groove bath, shower above, screen, pedestal wash hand basin, low flush wc, fully tiled walls, chrome heated towel radiator
- ROOFSPACE
- Floored and sheeted, light & power, radiator, velux window, wood laminate flooring, under eaves storage
- OUTSIDE
- Driveway leading to a detached sectional garage
Pebbled garden to front
Fully enclosed paved garden to rear
Travel Time From This Property

Important PlacesAdd your own important places to see how far they are from this property.
Agent Accreditations

Not Provided


