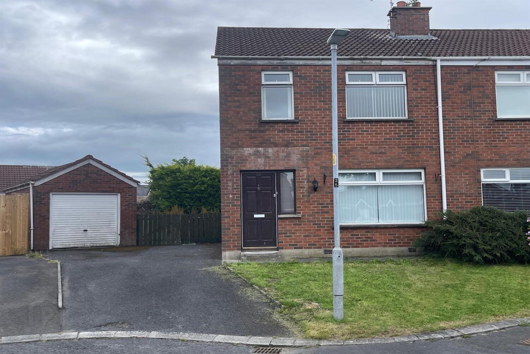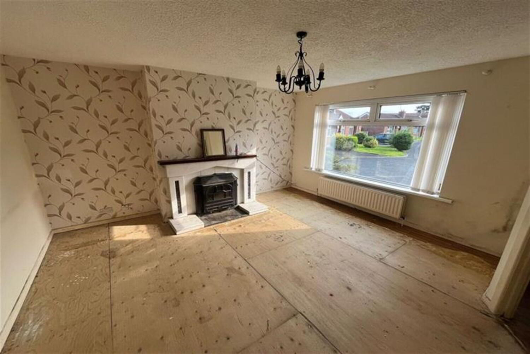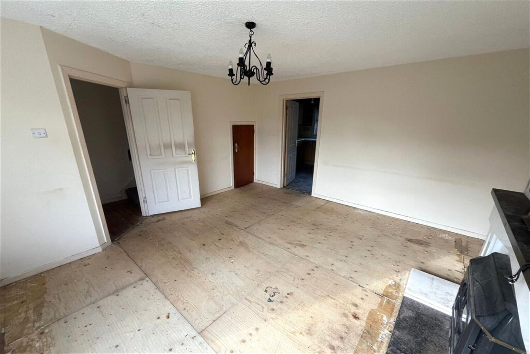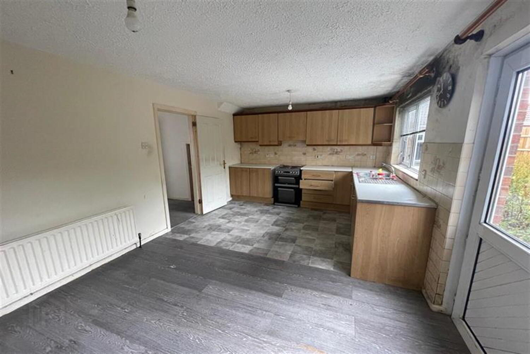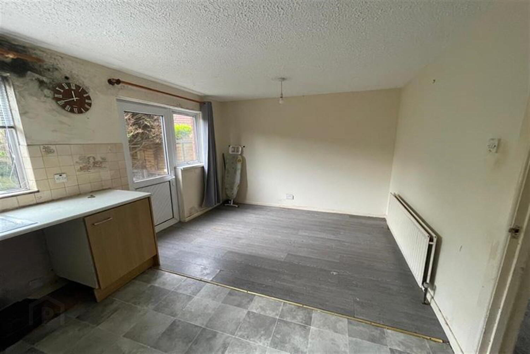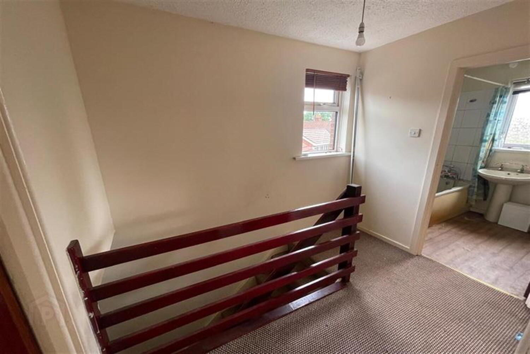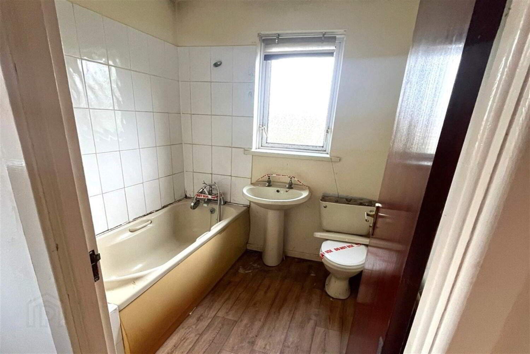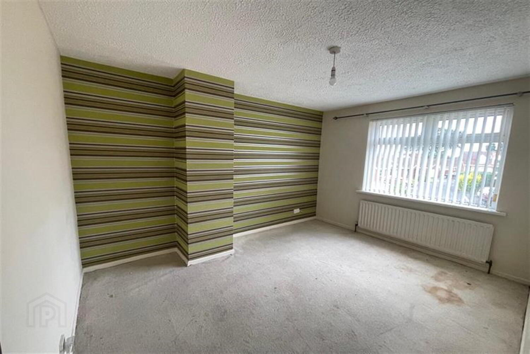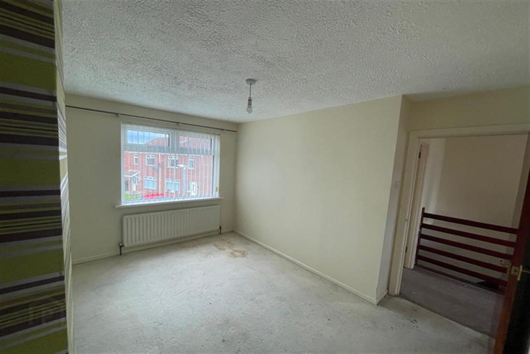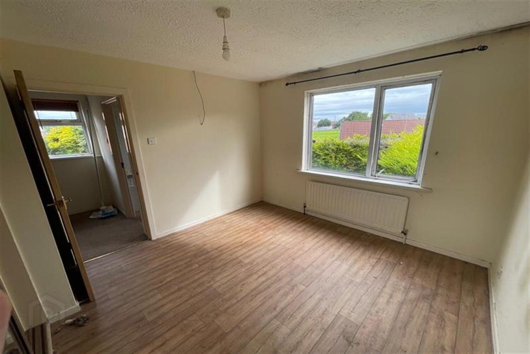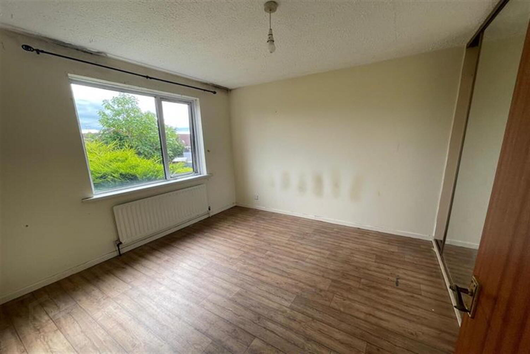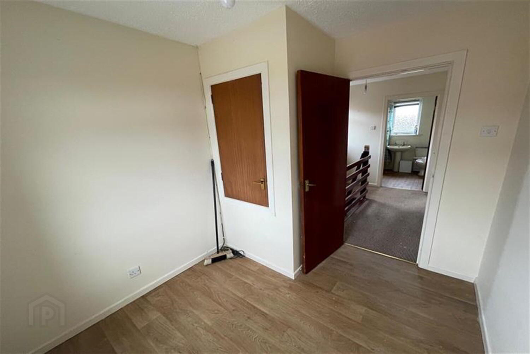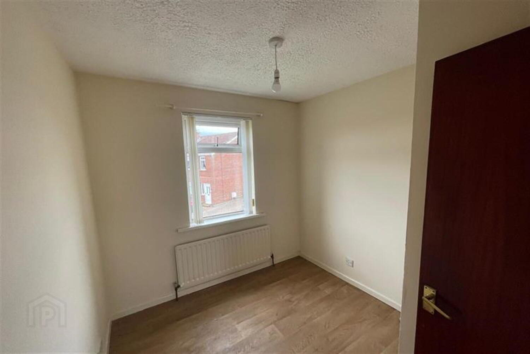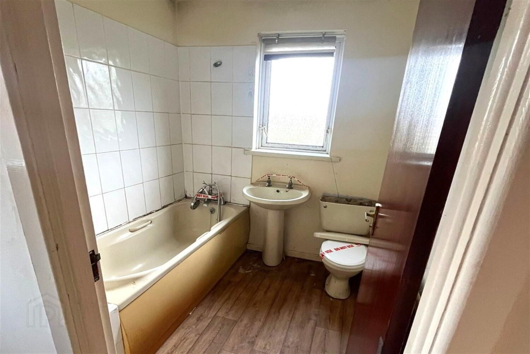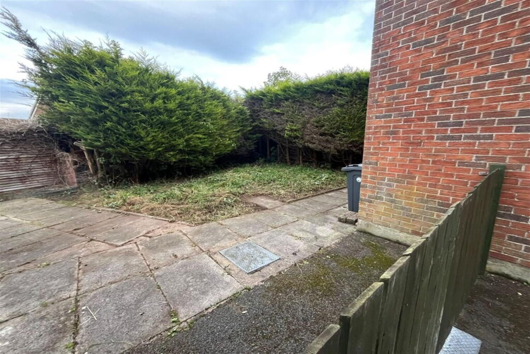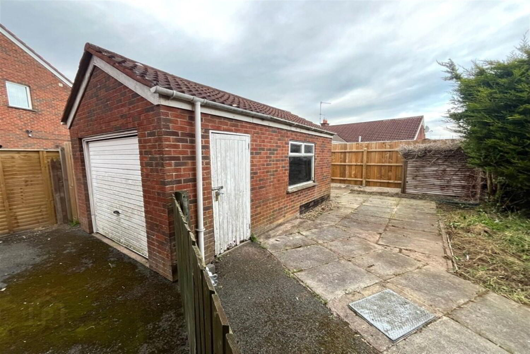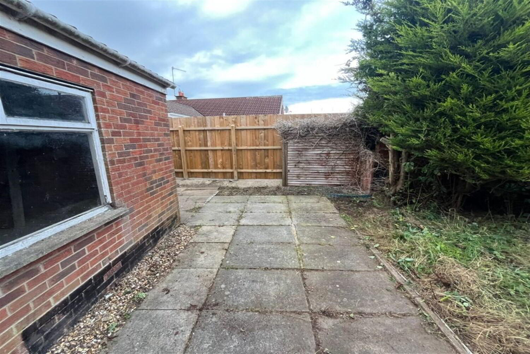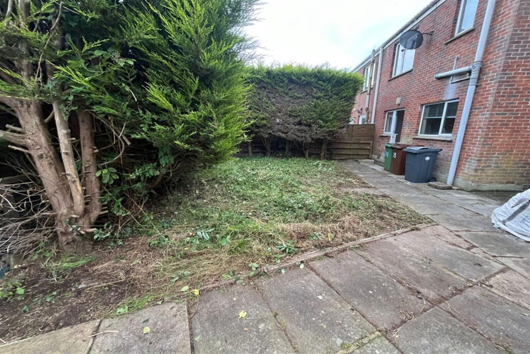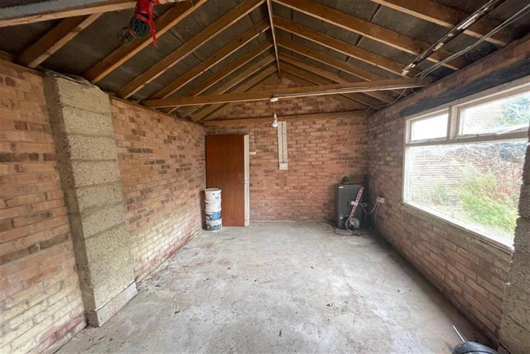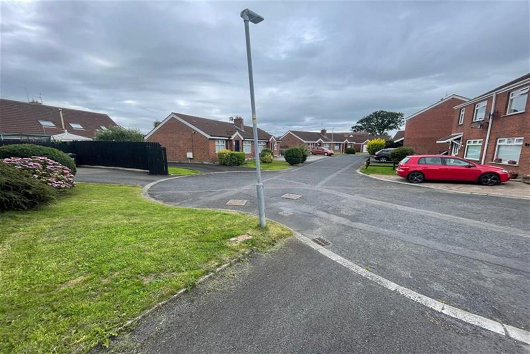For sale
Added 20 hours ago
35 Claremount Avenue, Moira, BT67 0SS
Offers Around £159,590
Property Overview
Status
For Sale
Style
Semi-detached House
Bedrooms
3
Bathrooms
1
Receptions
1
Property Features
Tenure
Not Provided
Broadband
*³
Property Financials
Price
Offers Around £159,590
Stamp Duty
Rates
£864.31 pa*¹
Typical Mortgage
Additional Information
- Red Bricked Semi Detached Home located close to Meeting Street Moira.
- Good Sized Lounge with feature fireplace
- Fitted Kitchen with Dining Area
- Three Bedrooms
- Family Bathroom
- Driveway to Detached Garage
- Double Glazed Windows and Oil Fired Central Heating
- In Need of Some Refurbishment
Don't miss out on the chance to transform this property into your dream home. Contact us today to arrange a viewing.
Entrance
Solid wood front door to hallway.
Lounge 4.23m (13'11) x 4.22m (13'10) at widest point
Carpeted floor, double panelled radiator, tiled fire place with coal fire, under stairs storage with electric meter.
Kitchen/Dining room 5.21m (17'1) x 3.15m (10'4)
Partially laminate timber floor, partially tiled walls, double panelled radiator, range of high and low level units, 1 1/2 bowl stainless steel sink unit with mixer tap, pvc door to rear.
Stairs
Stairs to landing
Bedroom 1 3.74m (12'3) x 2.83m (9'3) at widest point
Carpeted flooring, single panelled radiator.
Bedroom 2 3.02m (9'11) x 2.93m (9'7)
Laminate timber flooring, single panelled radiator, built in storage.
Bedroom 3 2.29m (7'6) x 2.68m (8'10) at widest point
Laminate timber flooring, single panelled radiator, built-in storage.
Bathroom 1.93m (6'4) x 1.98m (6'6)
Partially tiled walls, panelled bath with over tap's shower, pedestal wash hand basin, w.c.
Detached Garage
Up and over door, lighting, power, oil fired boiler.
External
Front: Tarmac driveway for several cars, lawn. Rear: Enclosed garden, flagged area, pvc oil tank and garden.
Travel Time From This Property

Important PlacesAdd your own important places to see how far they are from this property.
Agent Accreditations



