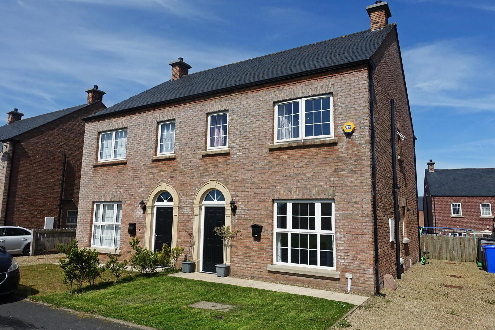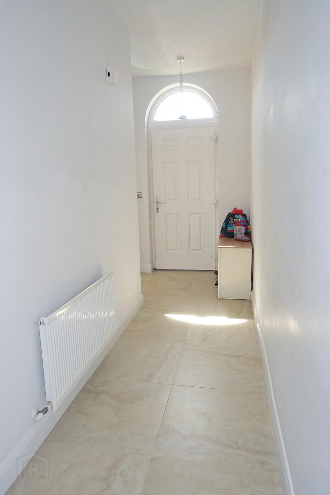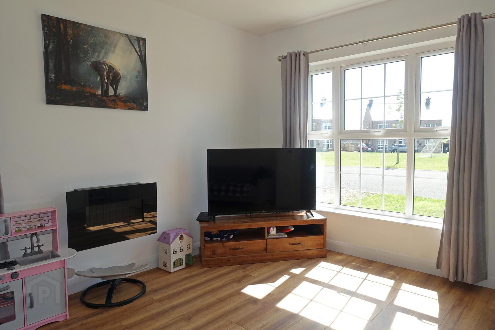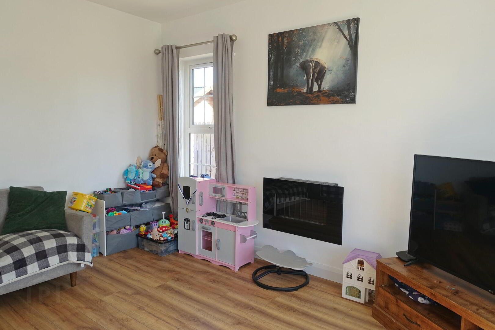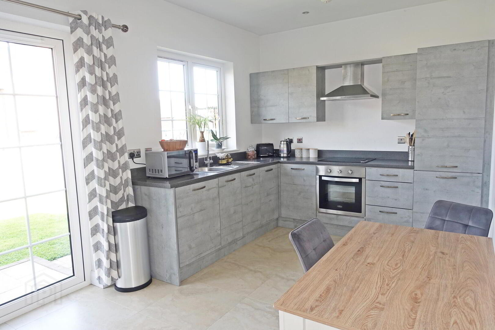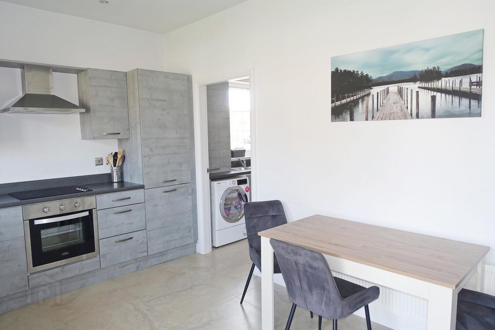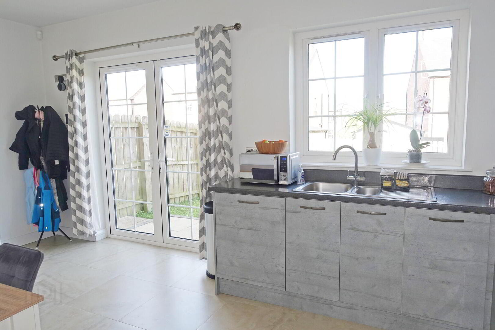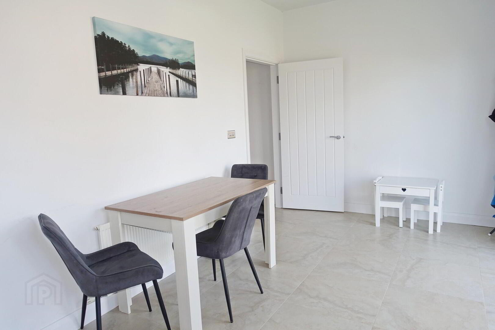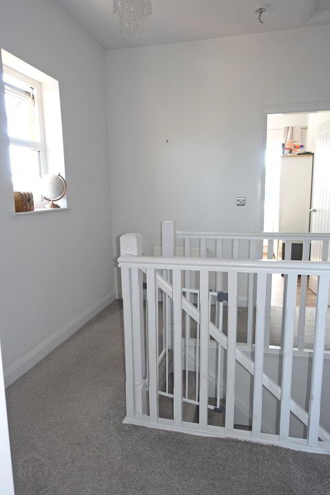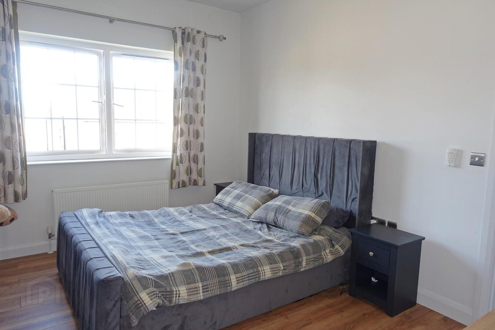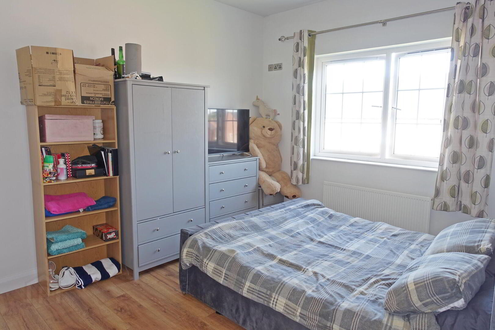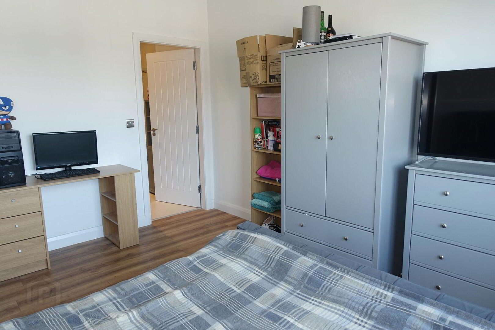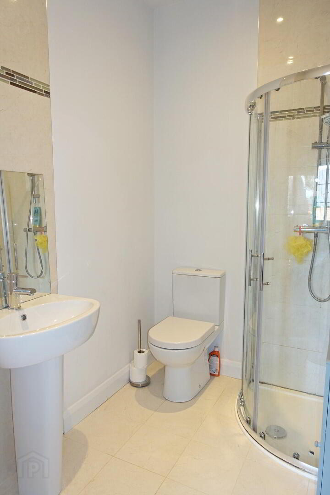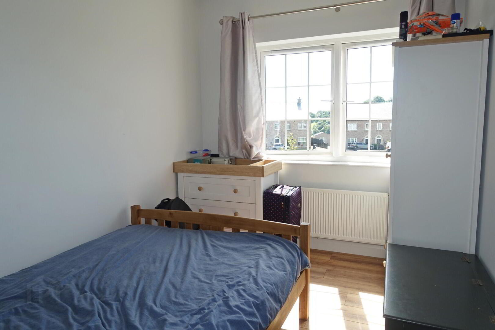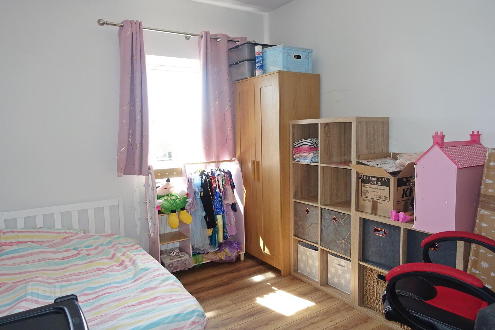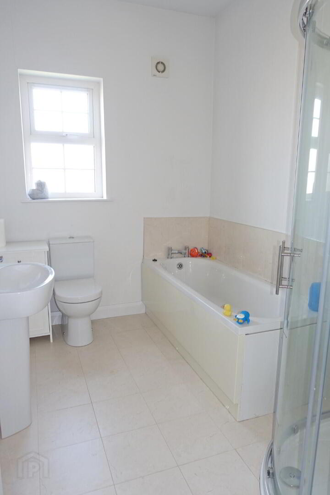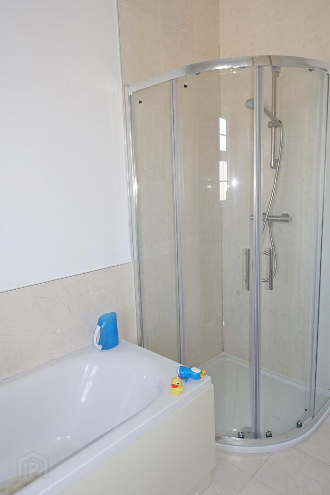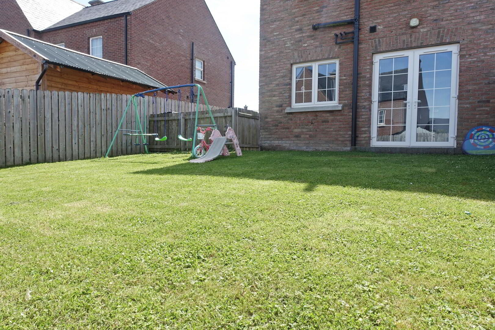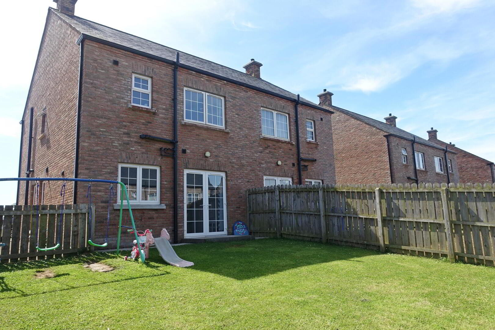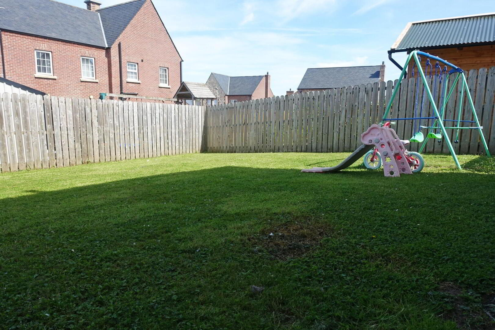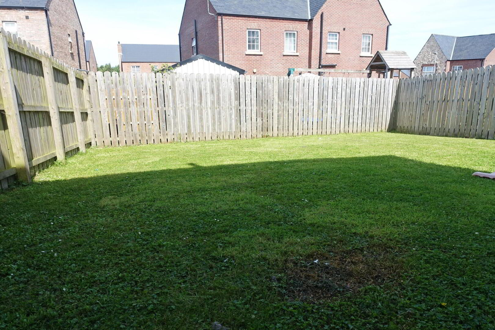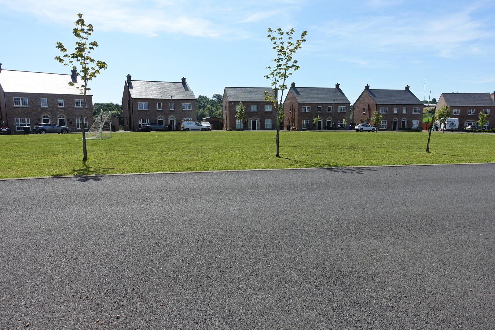35 Cherrymount Green, Enniskillen, BT74 4GX
Guide Price £205,000
Property Overview
Status
For Sale
Style
Semi-detached House
Bedrooms
3
Bathrooms
2
Receptions
1
Property Features
Tenure
Not Provided
Heating
Gas
Property Financials
Price
Guide Price £205,000
Stamp Duty
Rates
£1,064.36 pa*¹
Typical Mortgage
A Stylish Modern 2 Storey Semi Detached Residence With Eye Catching Brickwork Exterior & Light Filled Interior, Located Within A Popular Residential Area Of Enniskillen
35 Cherrymount Green is an impressive, modern 2 storey semi-detached residence with a striking brickwork exterior that offers timeless character. Thoughtfully designed for modern living, this wonderful home features a bright and airy interior filled with natural light, creating a warm and inviting atmosphere throughout, further complimented by its enclosed rear garden.
Situated in a popular area of Enniskillen, the property combines style, comfort and convenience, ideal for anyone seeking modern living in a well-connected location.
ACCOMMODATION DETAILS:
GROUND FLOOR:
Entrance Hall:21’4” x 3’11”
PVC exterior door with fanlight window, tiled floor.
Toilet:7’9” x 3’1”
Wc & whb, tiled floor.
Lounge:14’3” x 13’4”
Wall mounted gas fire, laminated floor.
Kitchen:17’8” x 9’6”
Modern fitted kitchen with a range of high & low level units, integrated electric hob, oven & grill, fridge freezer, dishwasher, stainless steel sink unit, tiled floor, stainless steel extractor fan hood, recessed lighting, double patio doors to rear garden.
Utility Room:6’9” x 5’3”
Fitted units, plumbed for washing machine, stainless steel sink unit, tiled floor, storage cupboard, central heating gas boiler.
FIRST FLOOR:
Landing:10’7” x 8’8” & 3’7” x 3’
Including stairwell, linen cupboard & storage cupboard.
Master Bedroom:13’6” x 10’9”
Laminate flooring
En-Suite:6’8” x 5’4”
White suite, step in shower cubicle, thermostatically controlled shower, tiled floor & splash back, recessed lighting.
Bedroom (2):10’9” x 9’
Laminate flooring.
Bedroom (3):10’9” x 8’3”
Laminate flooring.
Bathroom:9’2” x 6’9”
White suite, step in shower cubicle with thermostatically controlled shower, tiled floor & splash back, recessed lighting.
OUTSIDE:
Driveway to front and side. Garden to front, enclosed garden to rear offering flexible outdoor space ideal for a range of needs.
Overlooks green space to the front.
Travel Time From This Property

Important PlacesAdd your own important places to see how far they are from this property.
Agent Accreditations




