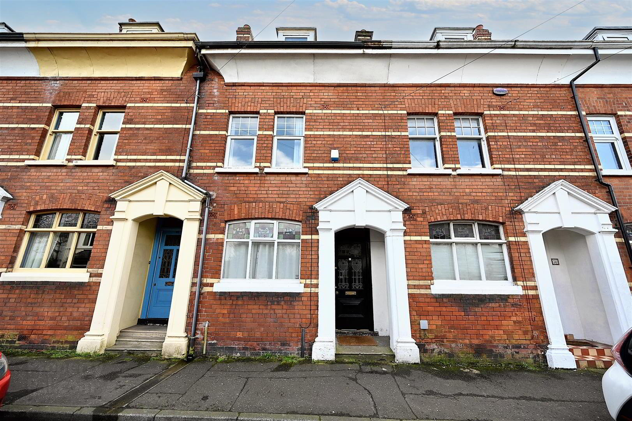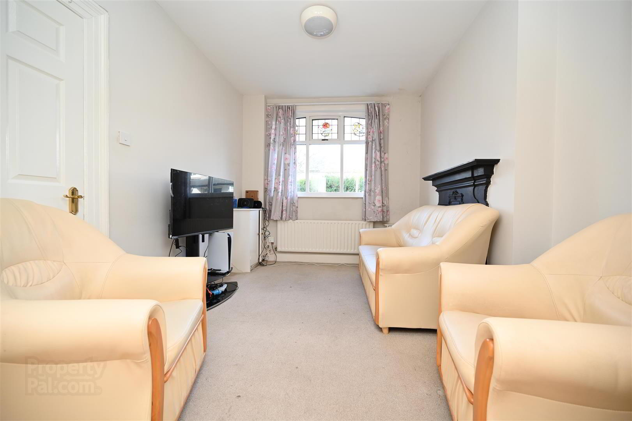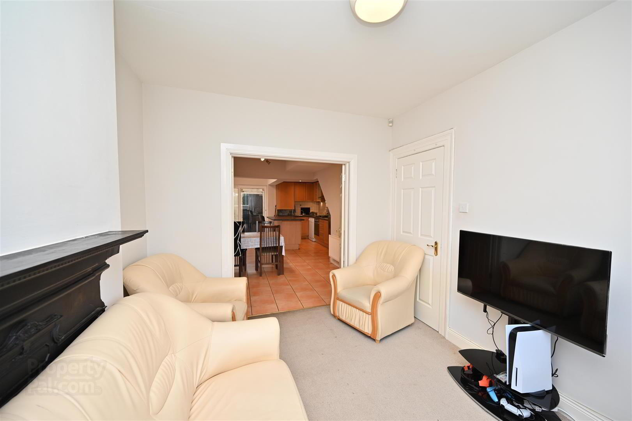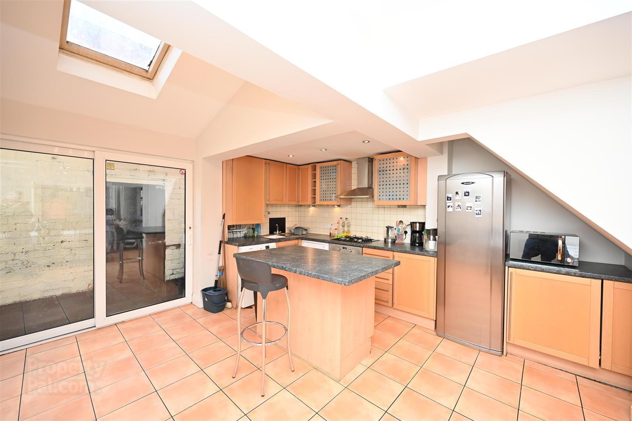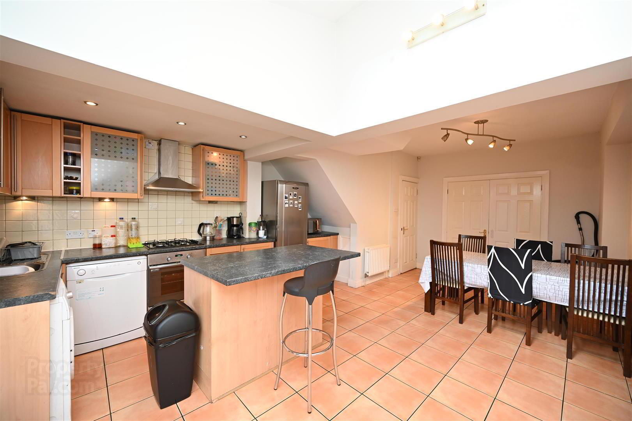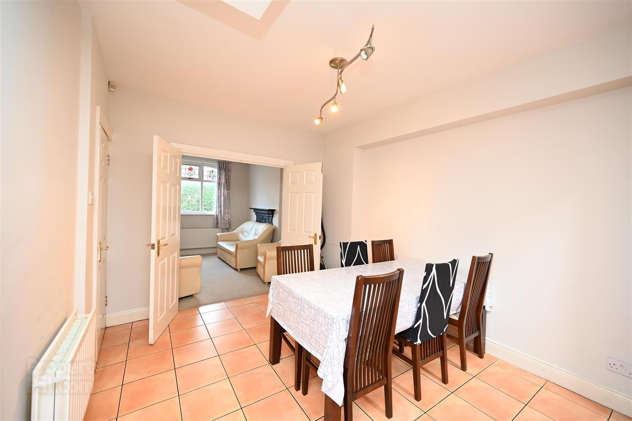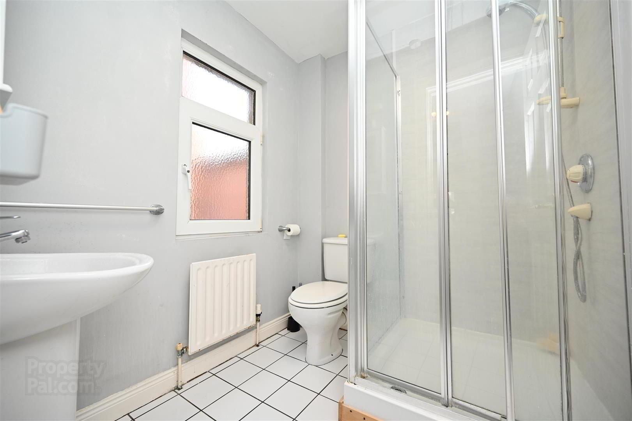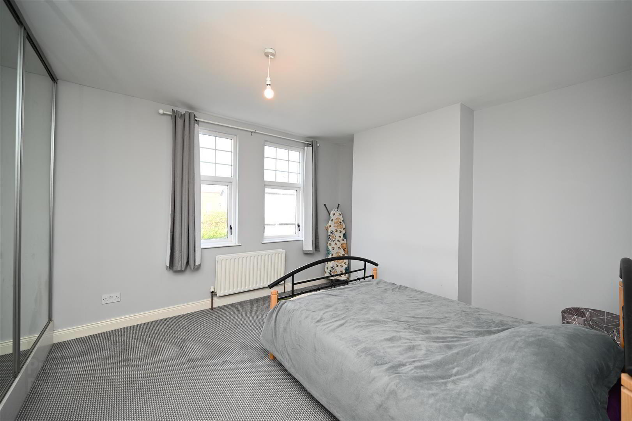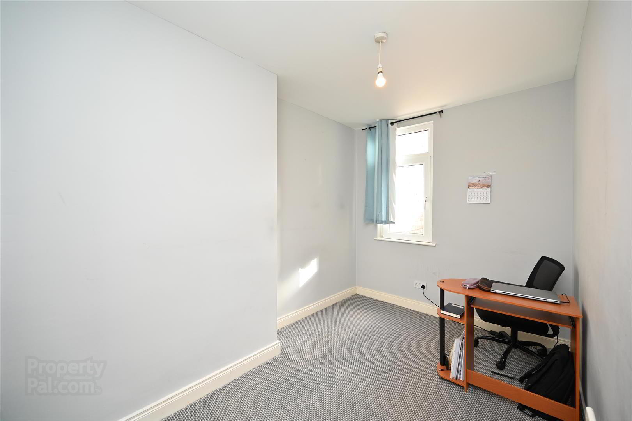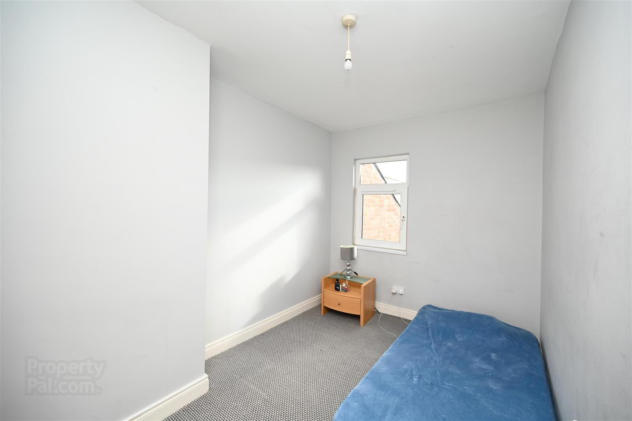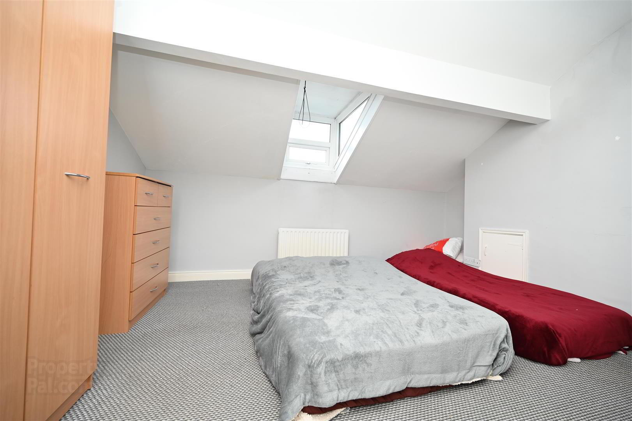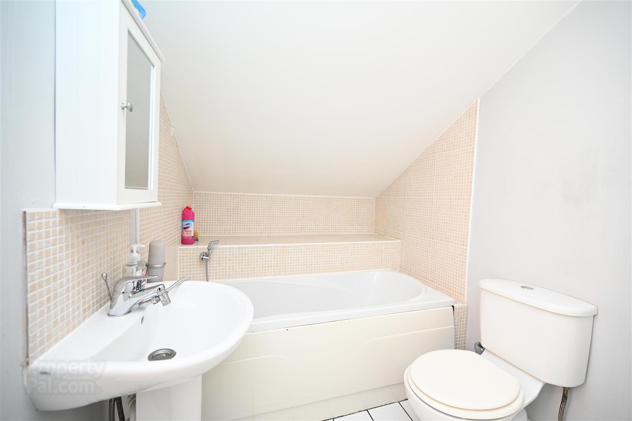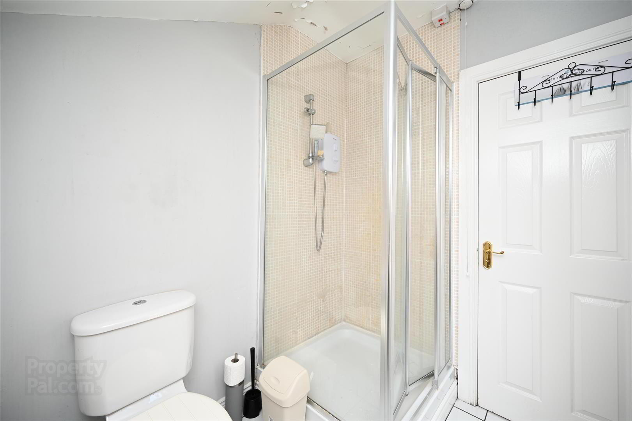For sale
34 Rathgar Street, Belfast, BT9 7GD
Asking Price £249,950
Property Overview
Status
For Sale
Style
Townhouse
Bedrooms
4
Bathrooms
2
Receptions
1
Property Features
Tenure
Leasehold
Energy Rating
Heating
Gas
Broadband Speed
*³
Property Financials
Price
Asking Price £249,950
Stamp Duty
Rates
£1,822.67 pa*¹
Typical Mortgage
Additional Information
- Chain Free Mid-Terrace Period Property
- Many Original Features Retained Throughout
- Comfortable Living Room with Period Fireplace Leading to an Open Plan Kitchen/Dining Area
- Modern Shaker Style Fitted Kitchen with Centre Island
- Four Double Bedrooms
- First and Second Floor Bathrooms
- Gas Fired Central Heating and uPVC Double Glazed
- Enclosed Yard to the Rear
- Highly Desirable Location off the Lisburn Road
- Currently Let On Rolling Contract
Internally the accommodation briefly comprises a lounge leading to an open-plan kitchen/dining area, four well-proportioned bedrooms and two modern bathrooms. Further benefits include gas-fired central heating and uPVC double glazing.
Please note the property has been priced accordingly to allow for cosmetic upgrades.
Rates - £1,652.05
Call 02890 388383 to arrange your personal viewing today!
- GROUND FLOOR
- Entrance
- Hardwood front door.
- Living Room 3.47 x 3 (11'4" x 9'10")
- Cornice ceiling, period feature fireplace. Double doors leading to open plan dining and kitchen area.
- Open Plan Kitchen/Dining Area 6.37 x 4.12 (20'10" x 13'6")
- Shaker-style fitted kitchen with a range of high and low-level units. integrated oven, 4 ring hob. extractor fan. stainless steel sink unit with mixer tap. space for fridge freezer. plumbed for washing machine. tiled floor. part tiled walls.
- FIRST FLOOR
- Bathroom One
- Pedestal wash hand basin. Low flush WC. Enclosed corner shower with electric shower. Tiled floor and part tiled walls.
- Bedroom One 3.71 x 2.31 (12'2" x 7'6")
- Bedroom 2 3.65 x 3.48 (11'11" x 11'5")
- Built-in mirror slide robes.
- SECOND FLOOR
- Bathroom Two
- Panelled bath, pedestal wash hand basin, low flush WC. Enclosed shower cubicle with electric shower. part tiled walls.
- Bedroom Three 3.92 x 3.52 (12'10" x 11'6")
- Bedroom Four 5.05 x 3.08 (16'6" x 10'1")
- EXTERNAL
- Small enclosed yard to the rear.
Travel Time From This Property

Important PlacesAdd your own important places to see how far they are from this property.
Agent Accreditations





