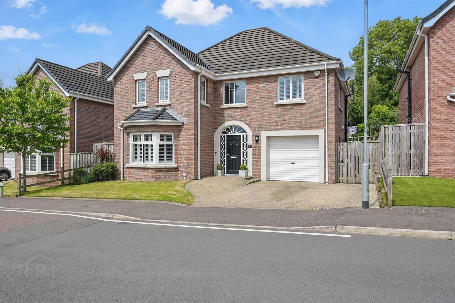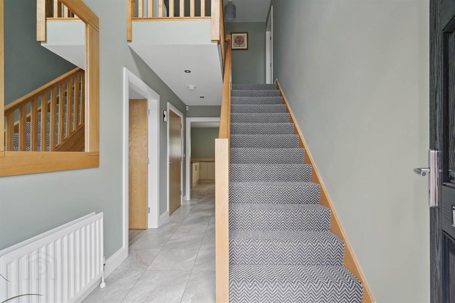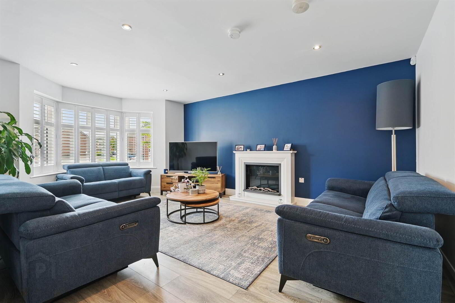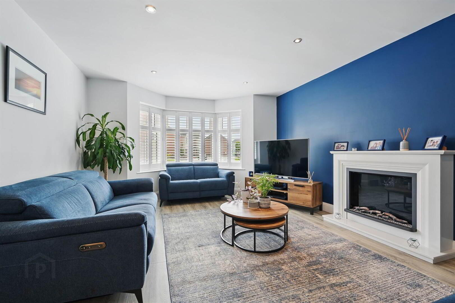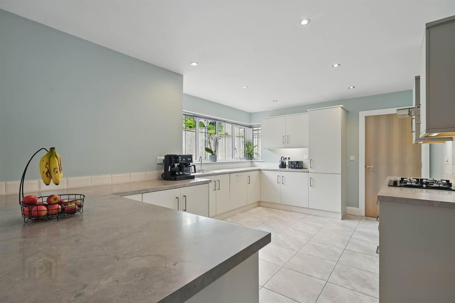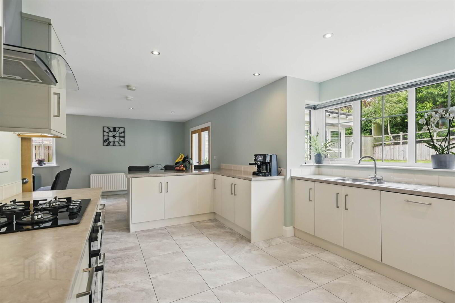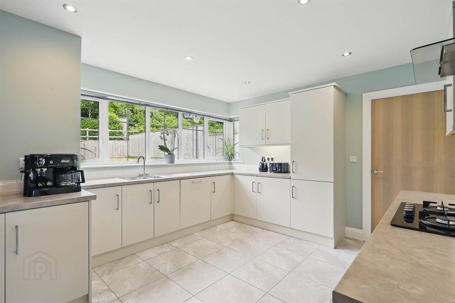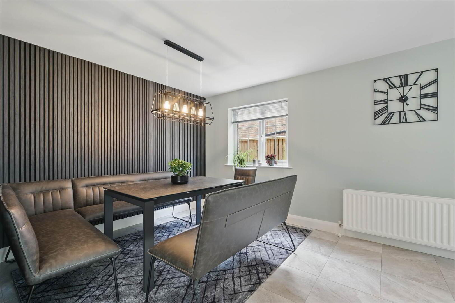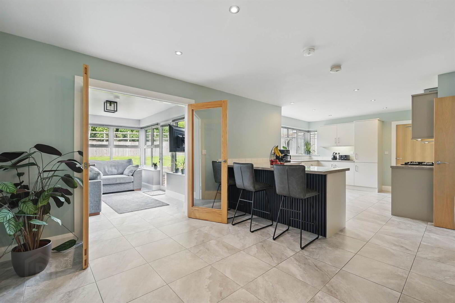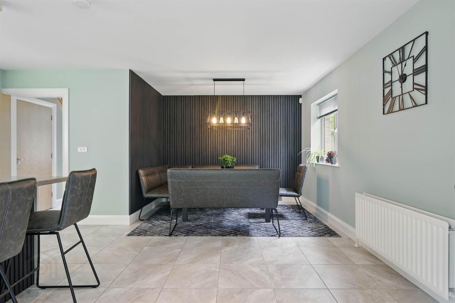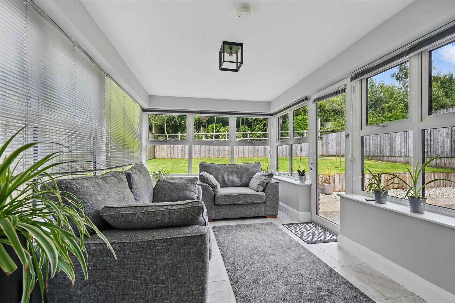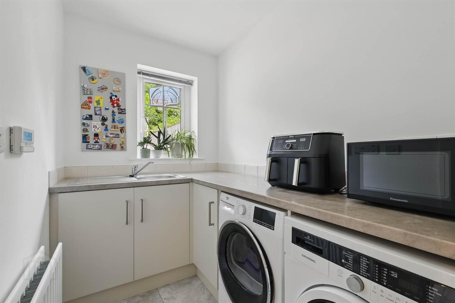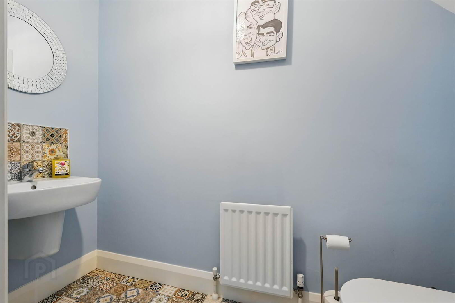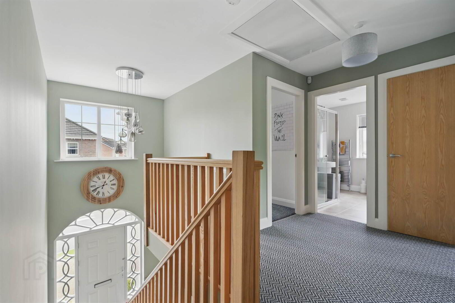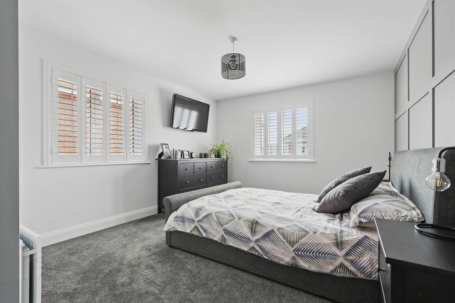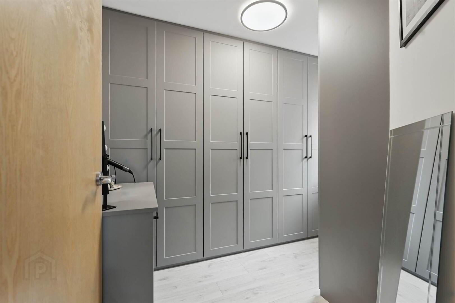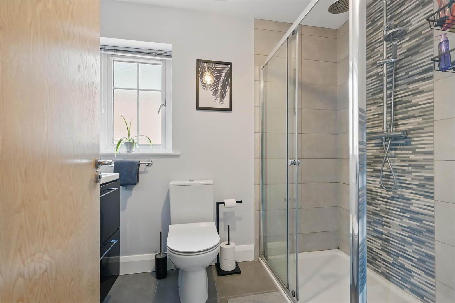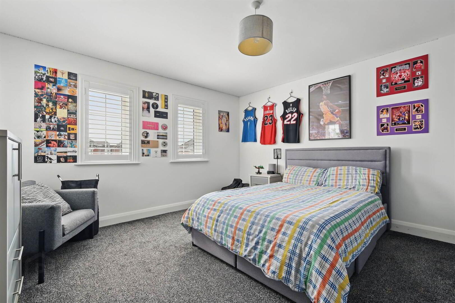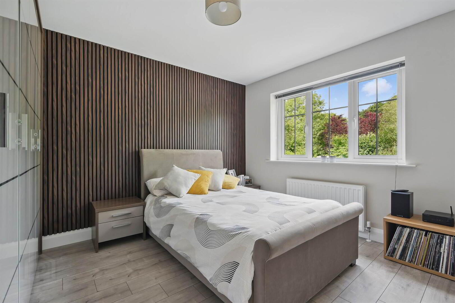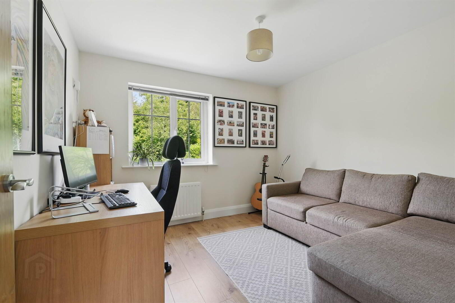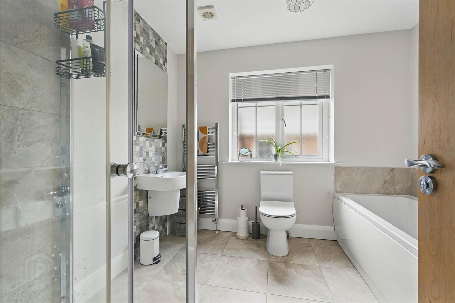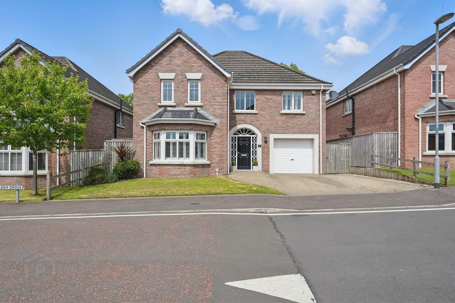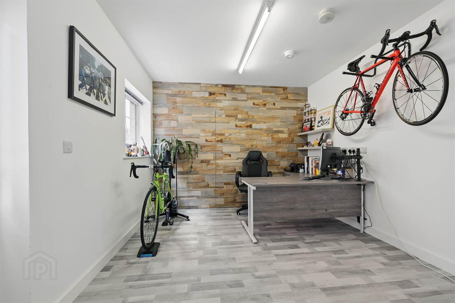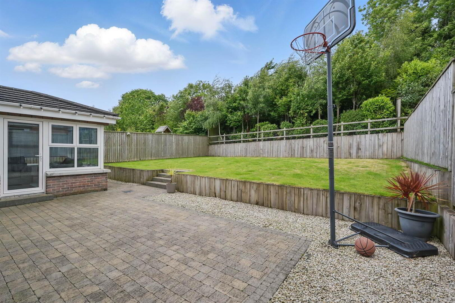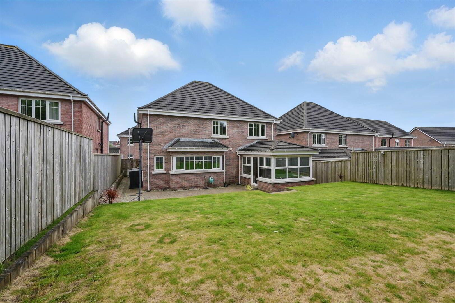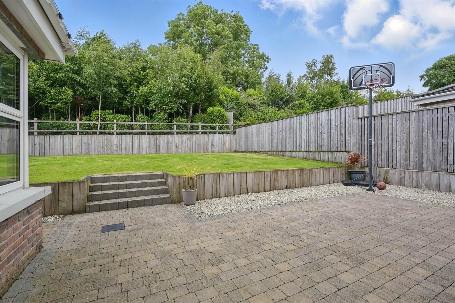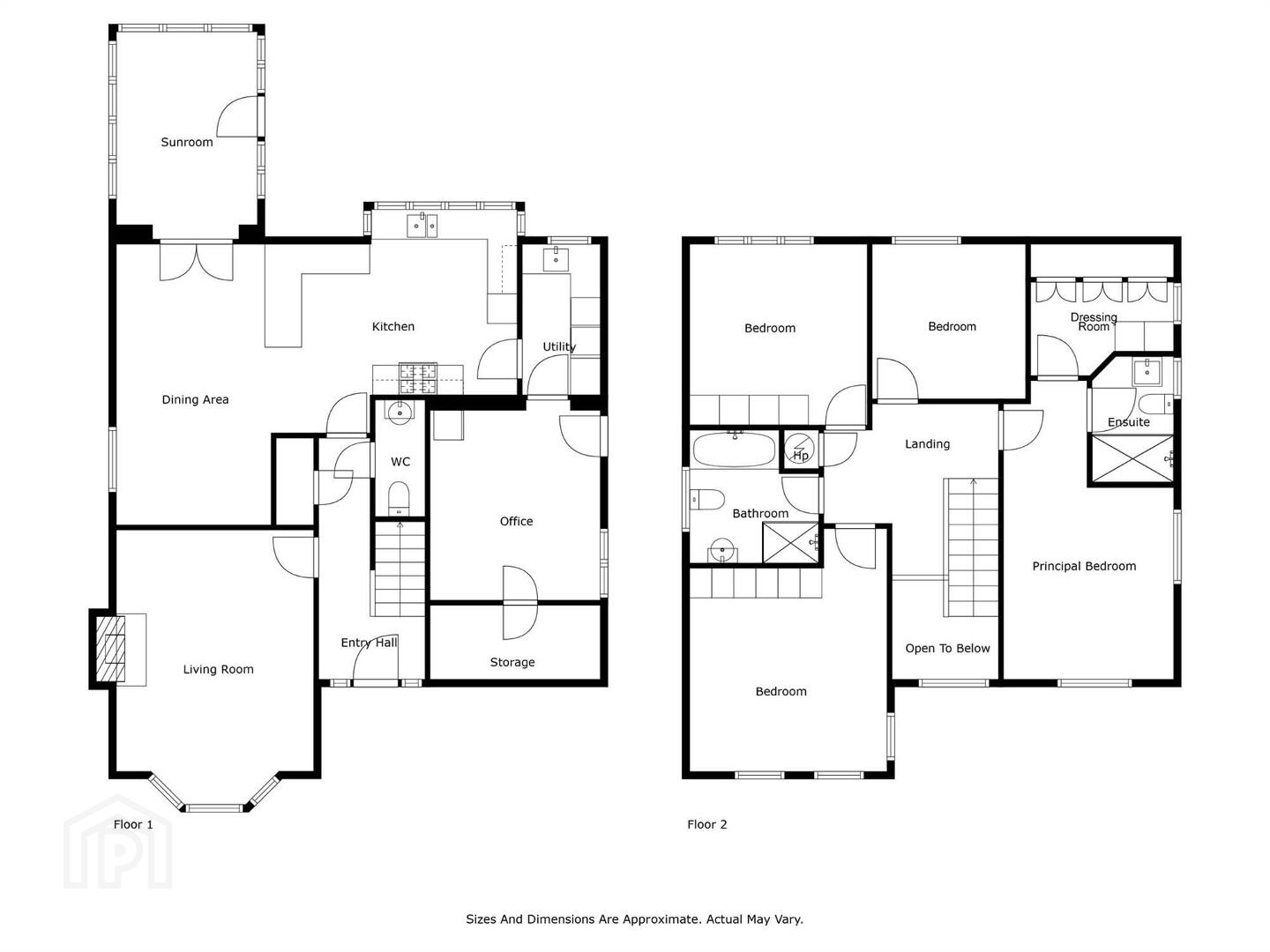For sale
Updated 2 hours ago
34 Millreagh Grove, Dundonald, Belfast, BT16 1AH
Offers Over £425,000
Property Overview
Status
For Sale
Style
Detached House
Bedrooms
4
Receptions
2
Property Features
Tenure
Not Provided
Energy Rating
Heating
Gas
Broadband Speed
*³
Property Financials
Price
Offers Over £425,000
Stamp Duty
Rates
£2,092.54 pa*¹
Typical Mortgage
Additional Information
- Immaculate 2,100 sqft Detached family residence
- Lounge with feature Marble electric fire
- Kitchen with range of built in appliances, open plan to..
- Living/dining area with feature wall panelling
- Sunroom with access to rear garden
- Utility room
- Four well proportioned bedrooms, principal with dressing room and ensuite
- Family bathroom with separate shower cubicle/Ground floor WC
- Integral garage, currently used as study with storage area
- Paviour driveway parking for two cars
- Private and enclosed rear garden in lawn with mature leafy backdrop
- Only a short drive from local shops, schools, restaurants and the Ulster Hospital
Externally, there is excellent parking to the front, leading to integral garage currently used as a study with storage area. This is topped off with a well manicured, private and enclosed garden.
Millreagh is ideally located within close proximity to Dundonald Village with its array of local shops and amenities, the Ulster Hospital, Civil Service and leading schools are close by as well as providing ease of access to Newtownards and Belfast City Centre.
Ground Floor
- Front door with glass side panels to:
- ENTRANCE HALL:
- Tiled floor, low voltage spotlights, storage cupboard.
- DOWNSTAIRS W.C.:
- White suite comprising low flush wc, half pedestal wash hand basin, tiledfloor.
- LOUNGE:
- 5.66m x 3.94m (18' 7" x 12' 11")
(into bay). Laminate wood effect floor, contemporary electric marble fire. - KITCHEN:
- 8.1m x 5.51m (26' 7" x 18' 1")
(at widest points). Modern fitted kitchen with range of high and low level units, stainless steel one and a half bowl sink unit, integrated fridge/freezer, integrated dishwasher, four ring gas hob, electric double oven, stainless steel extractor hood with tiled splashback, part tiled walls, tiled floor, low voltage spotlights, breakfast bar area, open plan to: - LIVING/DINING:
- Feature panelled wall, tiled floor, low voltage spotlights. Glazed double doors to:
- SUN ROOM:
- 3.91m x 2.62m (12' 10" x 8' 7")
Tiled floor, glazed door to rear. - UTILITY ROOM:
- 2.95m x 1.55m (9' 8" x 5' 1")
Stainless steel single drainer sink unit, storage cupboard with gas boiler, low level units, plumbed for washing machine, tiled floor. - STUDY:
- 3.84m x 3.05m (12' 7" x 10' 6")
Feature wood panelled walls, laminate wood effect floor, glazed uPVC door to side. Access through to storage area. (Previously garage which can be easily converted back).
First Floor
- LANDING:
- Hotpress. Access to roofspace via Slingsby style ladder. Linen cupboard.
- PRINCIPAL BEDROOM:
- 5.99m x 3.45m (19' 8" x 11' 4")
(at widest points). Feature wood panelling. - ENSUITE SHOWER ROOM:
- Modern white suite comprising vanity sink unit, low flush wc, fully tiled shower cubicle with telephone hand shower and rain head shower, chrome heated towel rail, tiled floor.
- DRESSING ROOM:
- 2.84m x 1.83m (9' 4" x 6' 0")
Built-in robes, laminate wood effect floor. - BEDROOM (2):
- 4.93m x 3.96m (16' 2" x 13' 0")
- BEDROOM (3):
- 3.61m x 3.53m (11' 10" x 11' 7")
Laminate wooden floor, feature wood panelling. - BEDROOM (4):
- 3.12m x 2.97m (10' 3" x 9' 9")
Laminate wood effect floor. - BATHROOM:
- White suite comprising half pedestal wash hand basin, low flush wc, panelled bath with mixer tap and telephone hand shower, fully tiled shower cubicle, tiled floor, chrome heated towel rail.
Outside
- FRONT:
- Garden in lawn. Driveway parking for several cars.
- REAR:
- Private and enclosed rear garden in lawn with mature trees and shrubs, boundary fencing, tap, light. Generous pavior seating area.
Directions
Heading countrybound on Upper Newtownards Road, turn left onto the Carrowreagh Road. Millreagh is first turn on right and Millreagh Grove is first on left.
--------------------------------------------------------MONEY LAUNDERING REGULATIONS:
Intending purchasers will be asked to produce identification documentation and we would ask for your co-operation in order that there will be no delay in agreeing the sale.
Travel Time From This Property

Important PlacesAdd your own important places to see how far they are from this property.
Agent Accreditations



