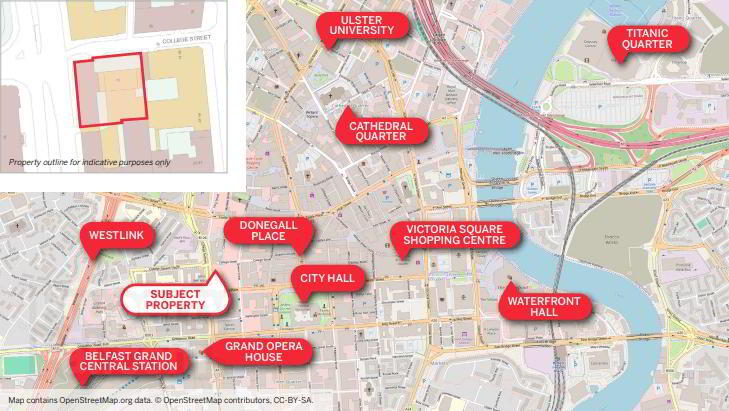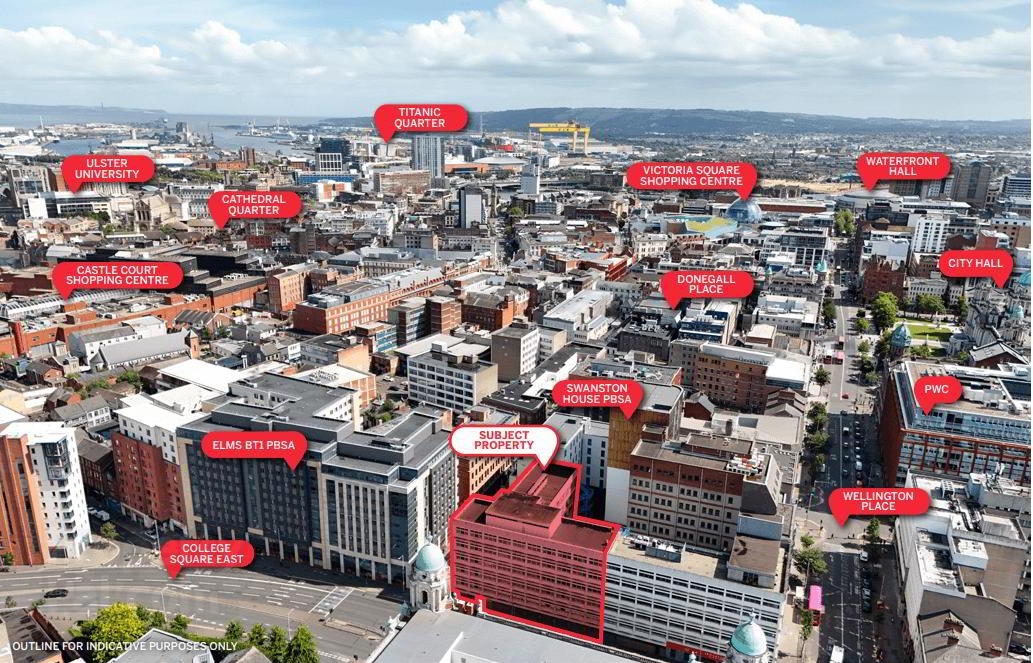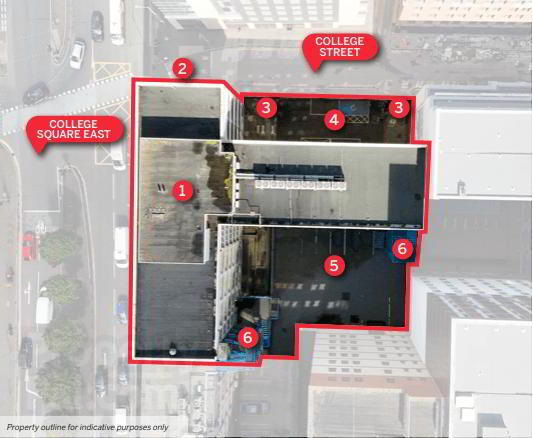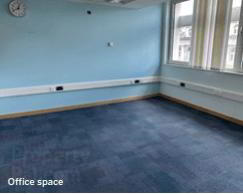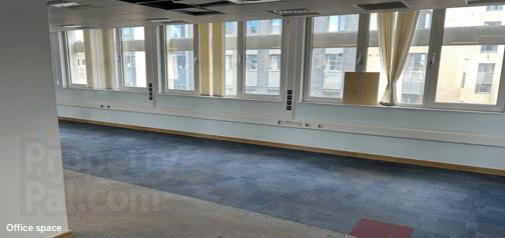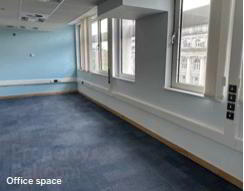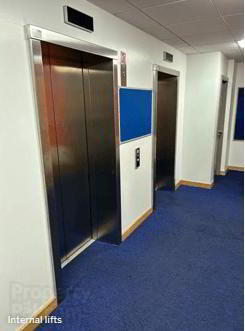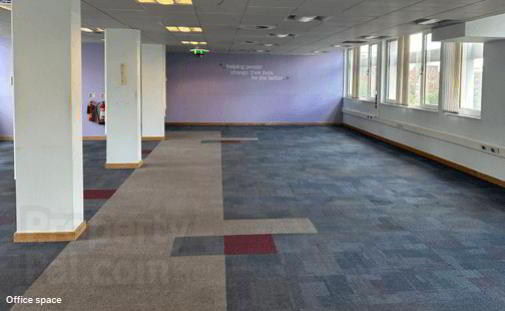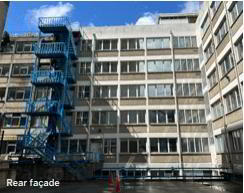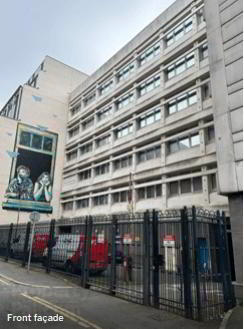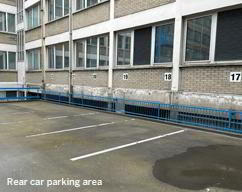34 College Street, Belfast, BT1 6DR
Price £1,750,000
Property Overview
Status
For Sale
Style
Office
Property Financials
Price
£1,750,000
Additional Information
- Well connected location on edge of Belfast's city centre core
- Prominent c.0.3 acre (0.12 ha) corner site
- Considerable refurbishment / repurposing potential
- c.27,101 sqft (NIA) of existing office accommodation across ground and five upper floors
- c.30 secure off-street car parking spaces
- Two gated vehicular access points from College Street
- To be sold with the benefit of vacant possession
- Unconditional offers sought, subject to contract
The property, understood to have been constructed in c.1970, comprises a c.27,101 sqft (c.2,520 sqm) vacant office building arranged over ground and five upper floors, in addition to c.30 off‑street car parking spaces.
The main reception area of the property is accessed directly from College Street to the north, which in turn leads to the central core area comprising of two 12-person passenger lifts, staircase, WCs, plant and storage areas. A single internal staircase (labelled ‘Stairs 1’ on the dedicated floor plans) connects the ground floor to the first floor only, whilst an additional staircase (labelled ‘Stairs 2’ on the dedicated floor plans) provides access from the first to the upper floors of the property. Two external fire escape staircases are located at the southern and eastern ends of the property, providing access from the office accommodation to the rear car parking area below.
Each floor within the building typically comprises of open plan working spaces,
Travel Time From This Property

Important PlacesAdd your own important places to see how far they are from this property.
Agent Accreditations

