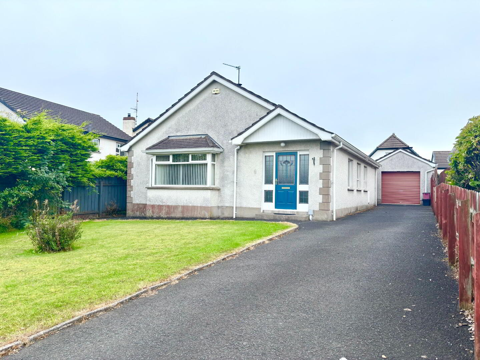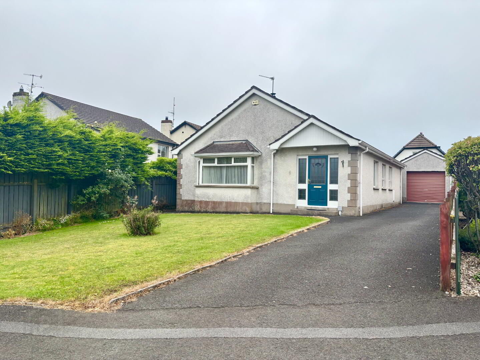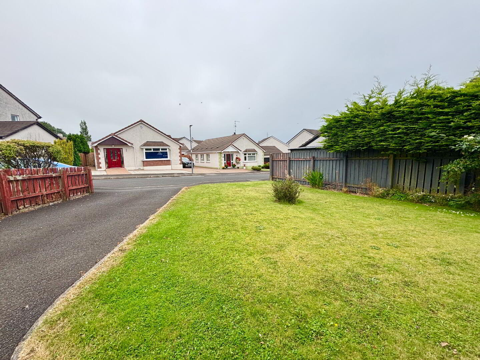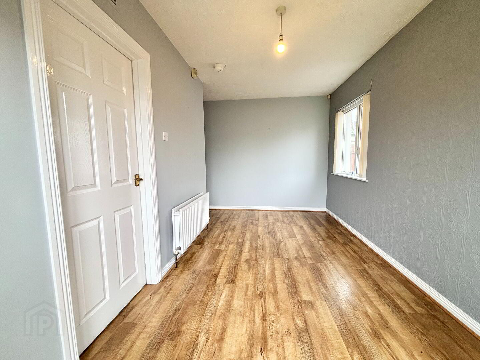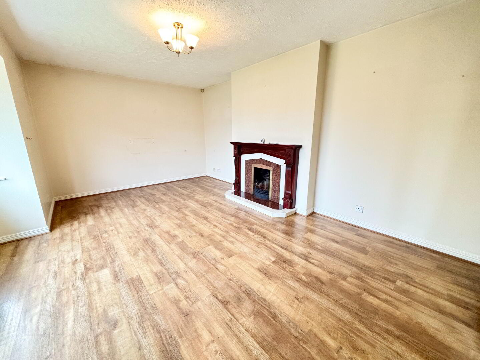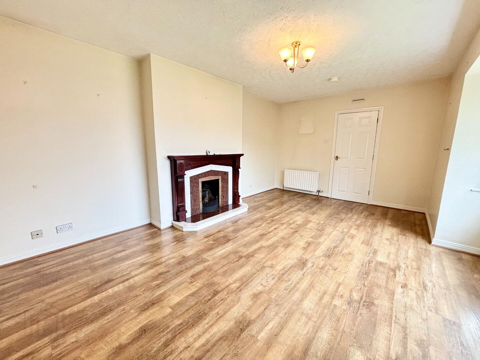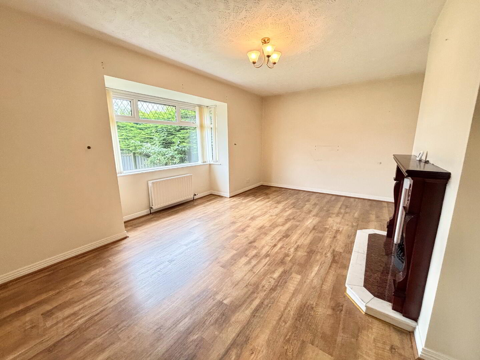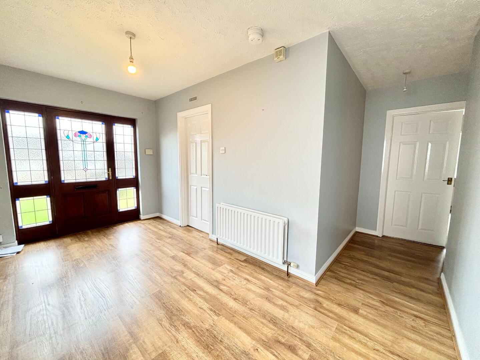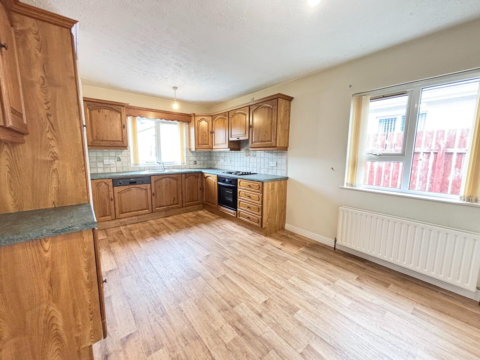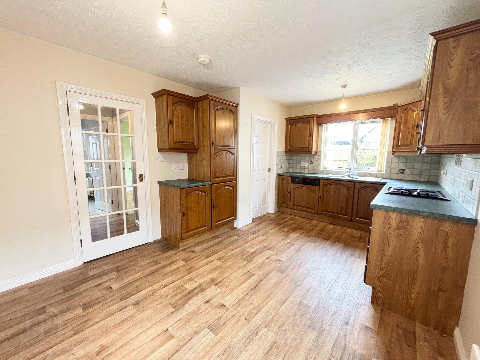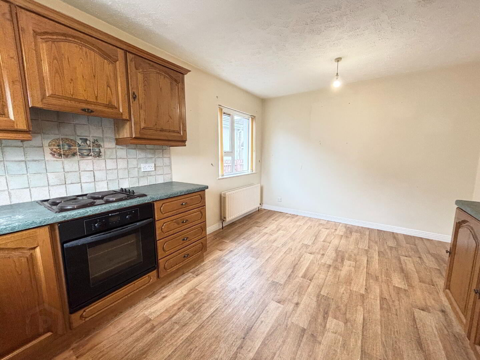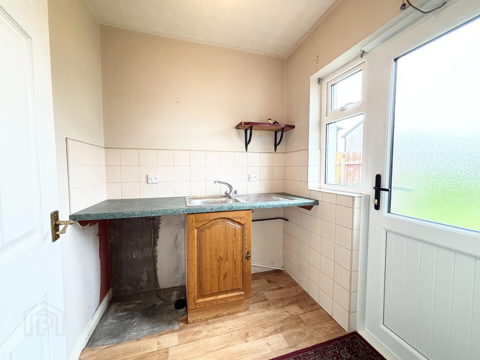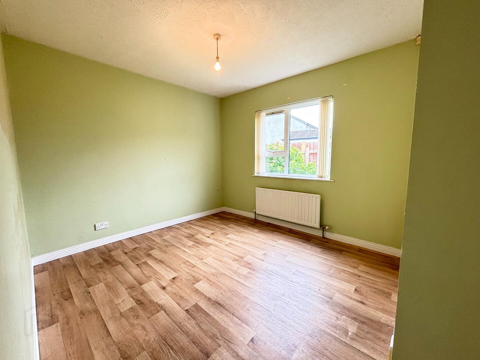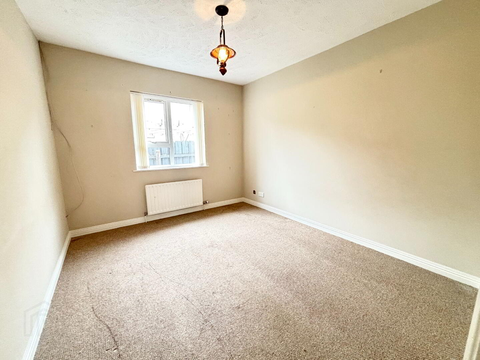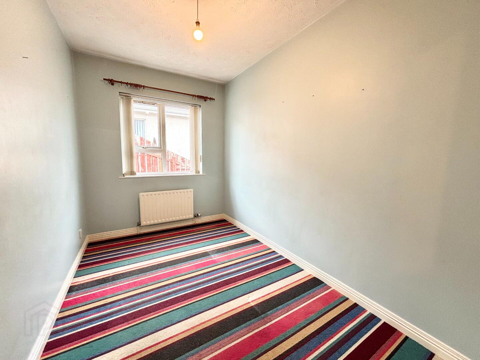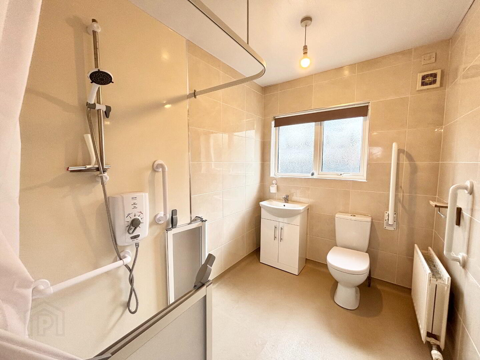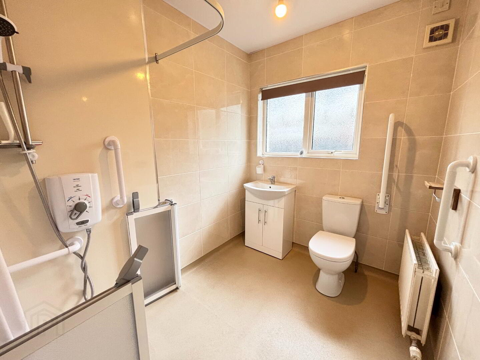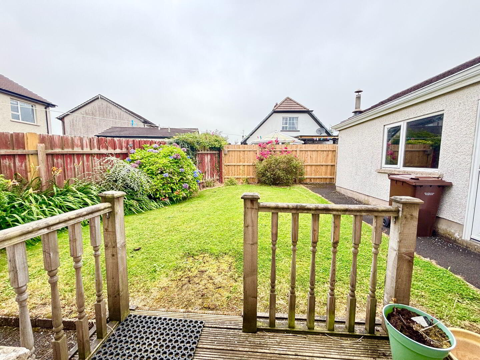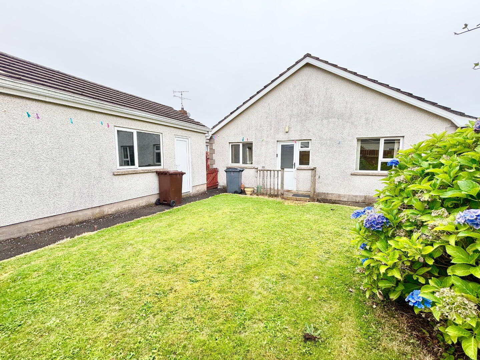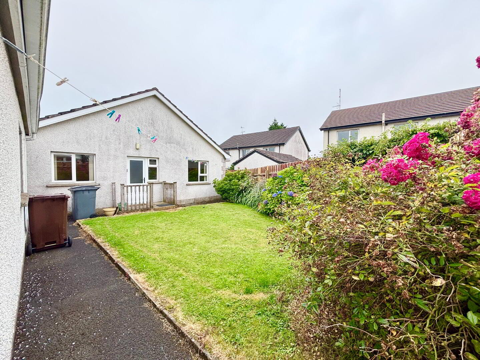34 Beechgrove, Ballymena, BT43 7NW
Offers Over £190,000
Property Overview
Status
For Sale
Style
Detached Bungalow
Bedrooms
3
Bathrooms
1
Receptions
1
Property Features
Tenure
Not Provided
Energy Rating
Heating
Oil
Broadband
*³
Property Financials
Price
Offers Over £190,000
Stamp Duty
Rates
£1,350.00 pa*¹
Typical Mortgage
34 Beechgrove, Ballymena – Detached Bungalow & Garage
Well presented detached bungalow and garage located within easy reach of town centre, local schools and main commuter roads. Positioned on a low maintenance site within the sought after and convenient Beechgrove development tucked off the Frys Road, Ballymena.
Accommodation comprises of three bedrooms, lounge, open kitchen and dining area with utility room off. The property benefits further from
recently installed wet room with walk in shower.
Externally the property is complimented with low maintenance front and rear lawns, tarmac parking area for numerous vehicles and PVC double glazed windows.
Likely to appeal to a range of purchasers to include first time buyers, those downsizing or seeking a low maintenance retirement home.
Contact our office to arrange internal inspection.
Ground floor
Entrance Hall:- Laminate wooden flooring.
Lounge 5.6m x 3.8m (18‘4” x 12’5”) :- Laminate wooden flooring. Bay window with aspect to front. ‘Adam’ style fireplace with solid wooden surround and tiled inset and hearth.
Kitchen & Dining 5m x 3.23m (16'4" x 10’7”) :- Includes range of eye and low level solid wooden units. Integrated dishwasher. Built in hob and oven with extractor fan built in. Stainless steel sink unit and drainer. Splash back tiling to kitchen. Laminate wooden floor.
Utility Room 2.2m x 1.9m (7‘2” x 6‘2”) :- Low level unit with plumbing for washing machine and space for drier. One and a quarter bowl stainless steel sink and drainer with splash back tiling.
Bedroom 1 3.9m x 3.17m (12‘8” x 10‘5”) :- Laminate wooden flooring. Built in storage cupboard. Aspect to rear.
Bedroom 2 3.64m x 3m (11'9" x 9'10") :- Carpet laid.
Bedroom 3 3.42m x 2.1m (11”2 x 6'10") :- Carpet laid.
Bathroom 2.92m x 1.9m (9’6’’ x 6’2’’) :- Recently installed wet room with walk in shower cubicle, white lfwc and vanity whb. Handrail. Contemporary tiling to walls with panelling to shower. Anthracite non-slip flooring.
External
Detached Garage :- Up & over door to front, window & door to side.
Front :- Tarmac parking area for numerous vehicles. Laid in lawn.
Side: Tarmac parking area for numerous vehicles. Access to garage.
Rear :- Fully enclosed to rear. Mature shrubs. Laid in lawn.
Additional Features
• Oil fired central heating.
• uPVC double glazed windows and rear door.
• 1140sqft (approx.)
• Approximate rates calculation - £1,350
• All measurements are approximate
• Viewing strictly by appointment only
• Free valuation and mortgage advice available
IMPORTANT NOTE
We endeavour to ensure our sales brochures are accurate and reliable. However, they should not be relied on as statements or representatives of fact and they do not constitute any part of an offer or contract. The seller does not make any representation or give any warranty in relation to the property and we have no authority to do so on behalf of the seller.
Travel Time From This Property

Important PlacesAdd your own important places to see how far they are from this property.
Agent Accreditations



