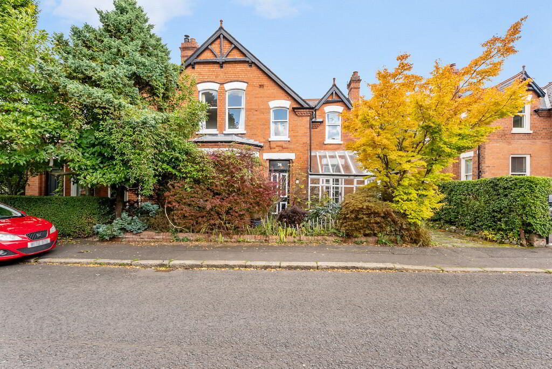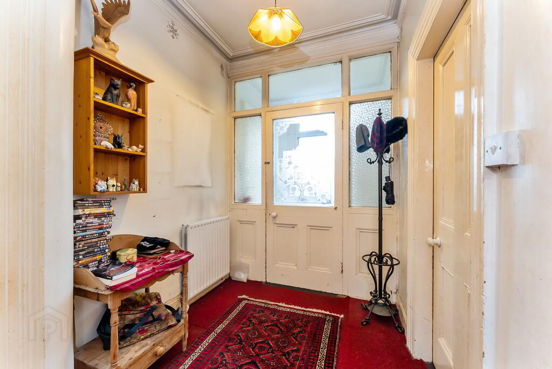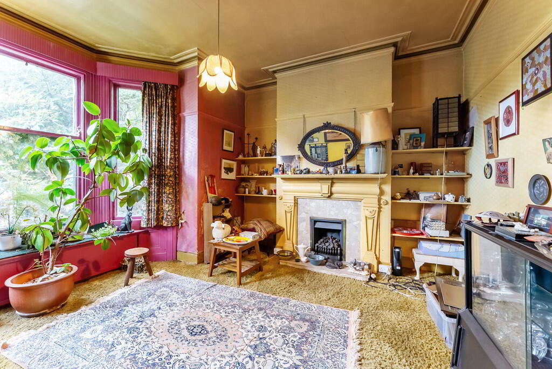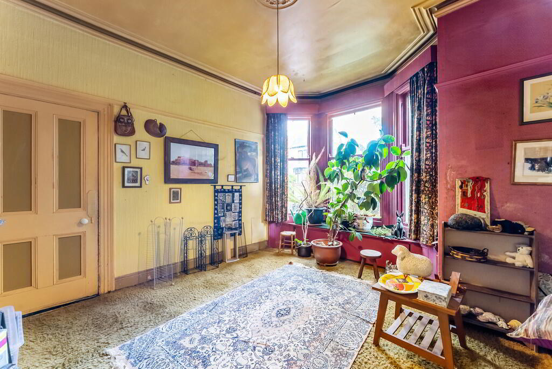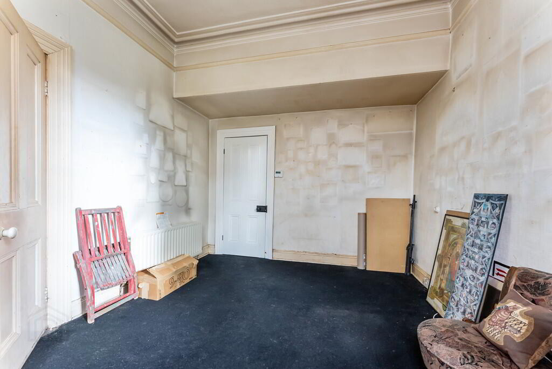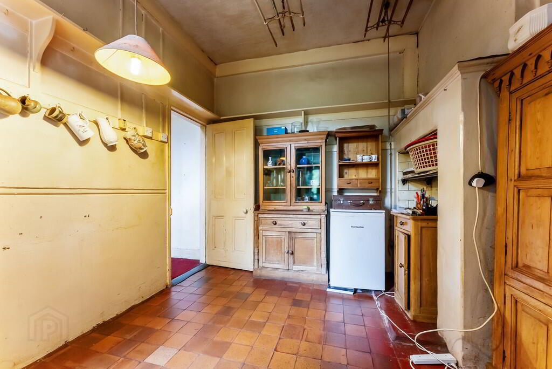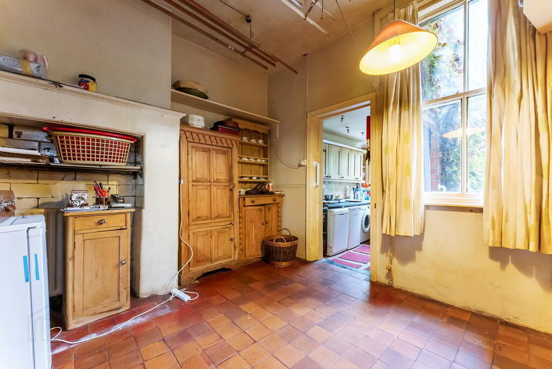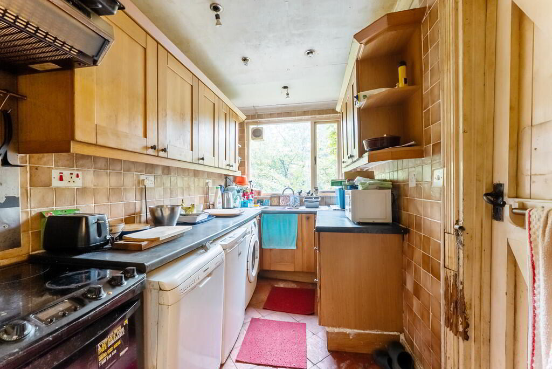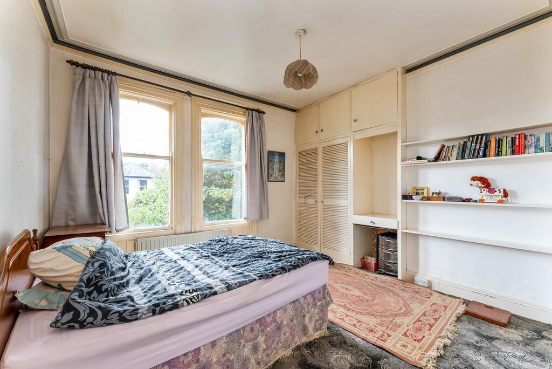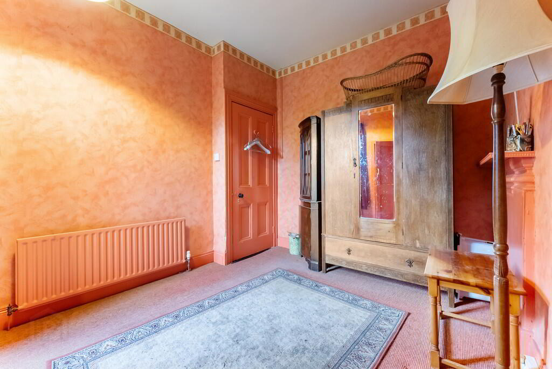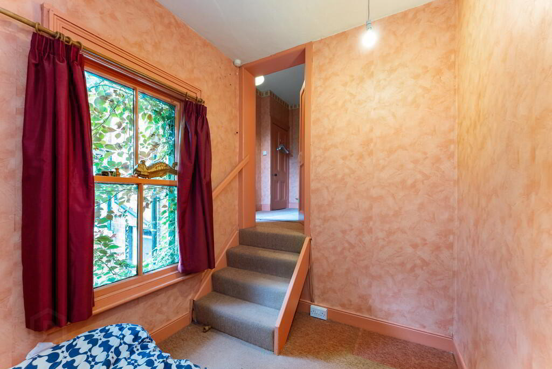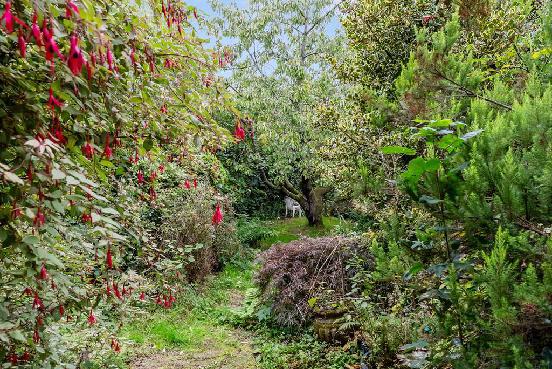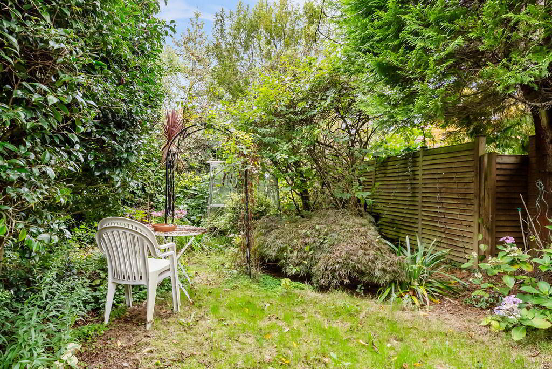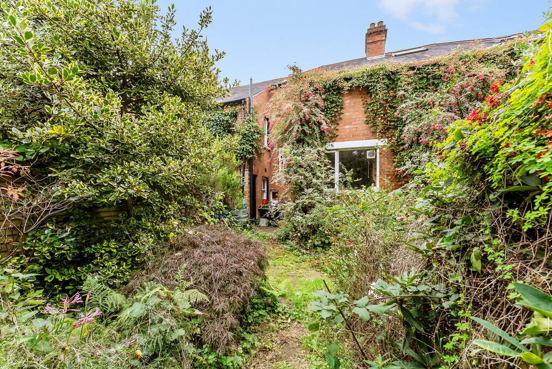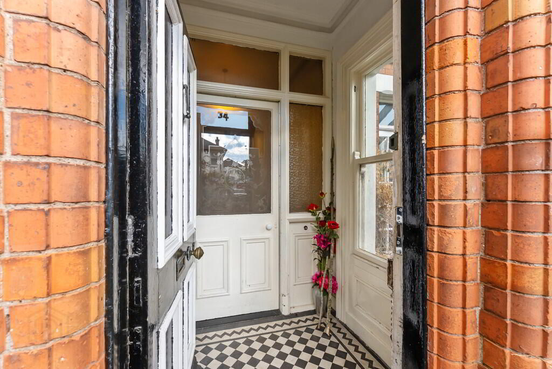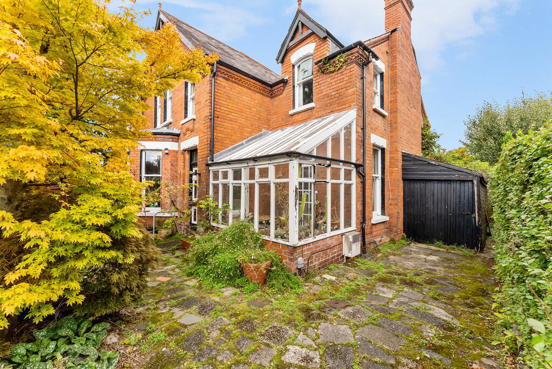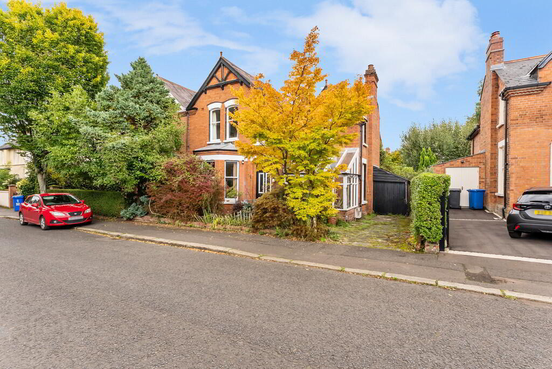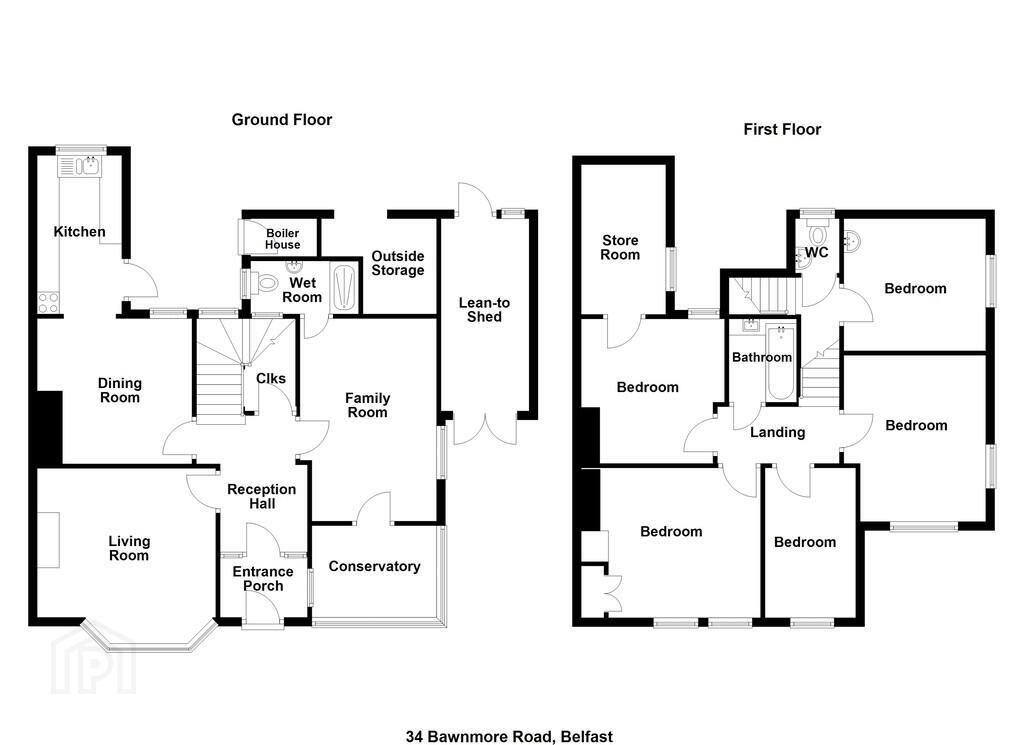For sale
Added 7 hours ago
34 Bawnmore Road, Malone, Belfast, BT9 6LB
Offers Over £399,950
Property Overview
Status
For Sale
Style
Semi-detached House
Bedrooms
5
Bathrooms
2
Receptions
3
Property Features
Tenure
Not Provided
Energy Rating
Broadband Speed
*³
Property Financials
Price
Offers Over £399,950
Stamp Duty
Rates
£3,261.62 pa*¹
Typical Mortgage
Additional Information
- Substantial Red Brick Semi Detached Property in a Prime Location
- Lounge with Bay Window
- Living Room & Separate Dining Room
- Fitted Kitchen/Front Conservatory Sun Porch
- 5 Bedrooms
- Family Bathroom / Ground Floor Shower Room with WC
- Gas Central Heating/Driveway Parking
- Priced to Allow for Extensive Modernisation
- Front & Private Rear Gardens
- Convenient to Many Amenities Including Public Transport, Leading Schools & Public Parks
The property has been priced to allow for modernisation, yet in its current footprint it provides good sized family accommodation which is bright and spacious throughout offering a generous lounge, living room with adjoining shower room, a dining room and a fitted kitchen overlooking a beautiful back garden.
On the first floor there are five bedrooms, a family bathroom with separate wc, along with access to a large, floored attic.
This elegant home is perfectly complemented by the enclosed and spacious private gardens to the rear, along with driveway parking to the front.
The area itself is well known as being amongst the most desirable in Belfast with many leading schools, public transport routes and the excellent amenities of the Lisburn Road only a few minutes' walk away.
Viewing is highly recommended.
Hardwood front door to entrance porch.
ENTRANCE PORCH Black and white tiled floor, cornice ceiling, glazed door with etched glass and glazed side windows to reception hall.
RECEPTION HALL Cornice ceiling, under stairs storage/work space, Quarry tile floor.
LOUNGE 14' 10" x 13' 3" (4.52m x 4.04m) (into bay) Cornice ceiling, picture rail, attractive fireplace.
LIVING ROOM 14' 10" x 10' 5" (4.52m x 3.18m) (potential ground floor bedroom) Glazed door to conservatory sun porch.
GLAZED CONSERVATORY SUN PORCH 9' 6" x 7' 1" (2.9m x 2.16m) Tiled floor.
ADJOINING SHOWER ROOM Low flush WC, wash hand basin, shower area, panelled walls and ceiling.
DINING ROOM 10' 11" x 10' 6" (3.33m x 3.2m) Quarry tiled floor.
KITCHEN 11' 9" x 6' 3" (3.6m x 1.92m) Range of high and low level units, work surfaces, 1.5 bowl single drainer stainless steel sink unit with mixer tap, plumbed for dishwasher, tiled walls, tiled floor, external access.
FIRST FLOOR LANDING Access to floored roof space.
BEDROOM 13' 4" x 11' (4.06m x 3.35m) Range of built in robes and storage, cornice ceiling.
BEDROOM 12' 1" x 10' 6" (3.68m x 3.2m)
BEDROOM 11' 2" x 6' 6" (3.4m x 1.98m)
BEDROOM 10' 5" x 9' 10" (3.18m x 3m) Wash hand basin.
BEDROOM 10' 9" x 10' 5" (3.28m x 3.18m) With a lower level.
LOWER LEVEL 10' 9" x 6' 4" (3.28m x 1.93m)
BATHROOM White suite comprising panelled bath, wash hand basin, tongue and groove walls and ceiling.
SEPARATE WC Low flush WC, wash hand basin.
OUTSIDE Gardens with planting to front, paved driveway. Private rear garden in lawns with mature planting and boundary fence, coal bunker and store with gas fired boiler.
Travel Time From This Property

Important PlacesAdd your own important places to see how far they are from this property.
Agent Accreditations



