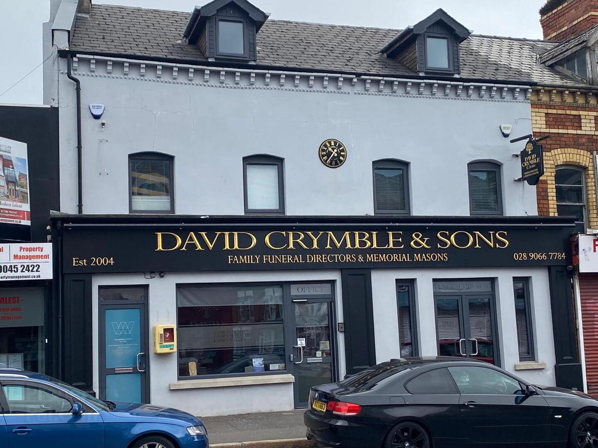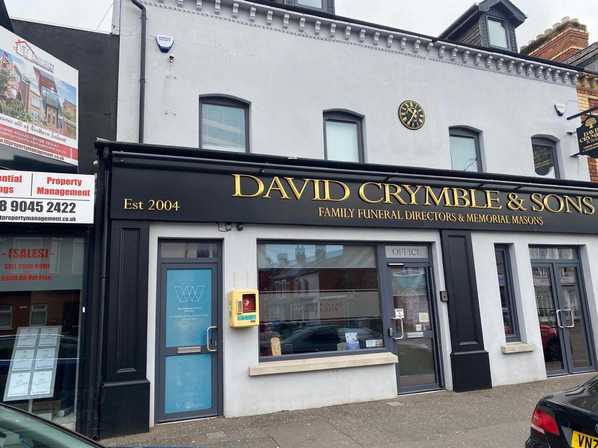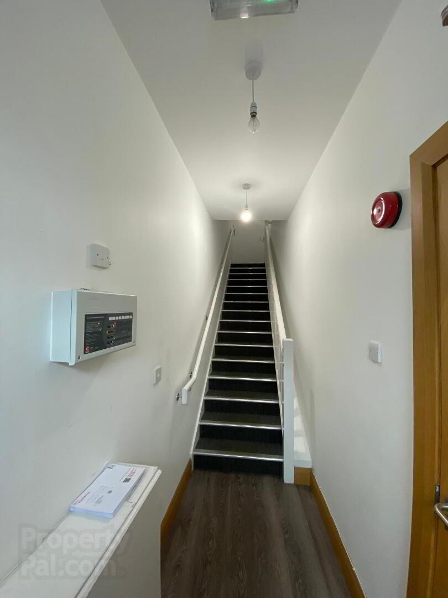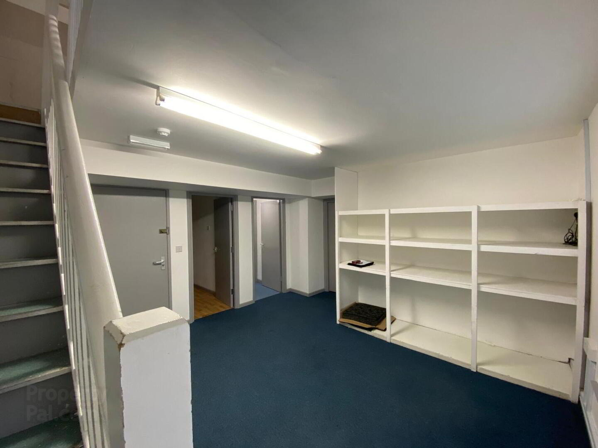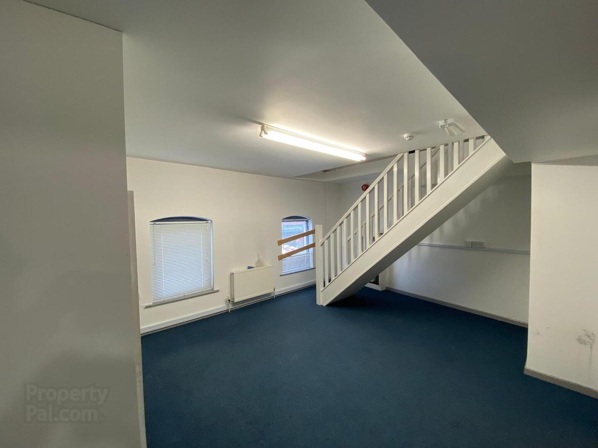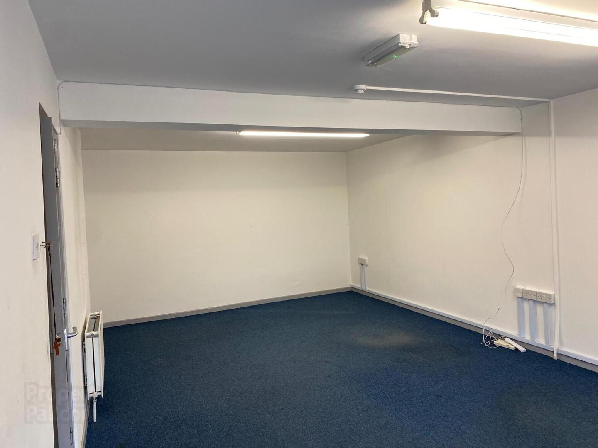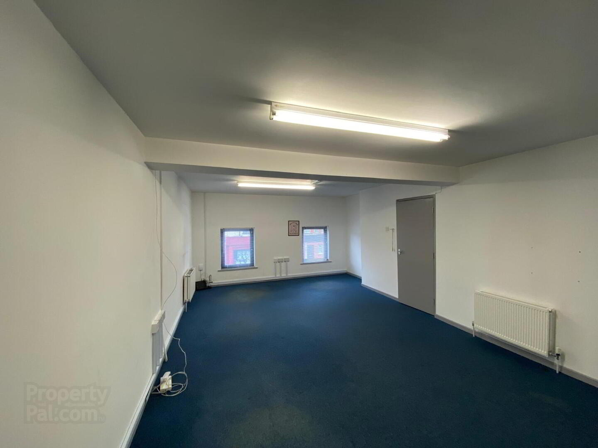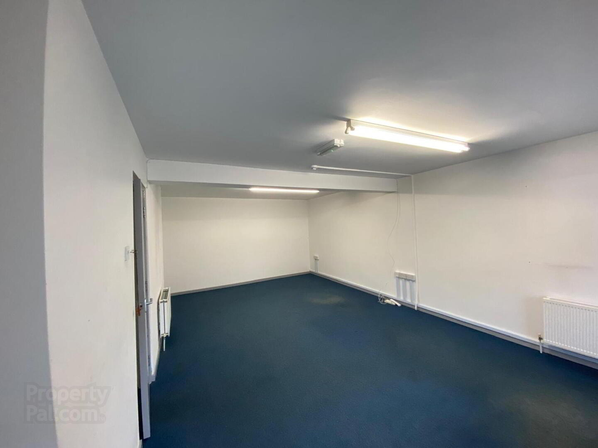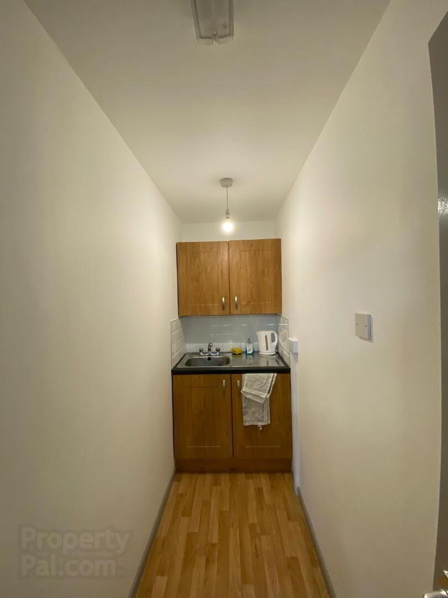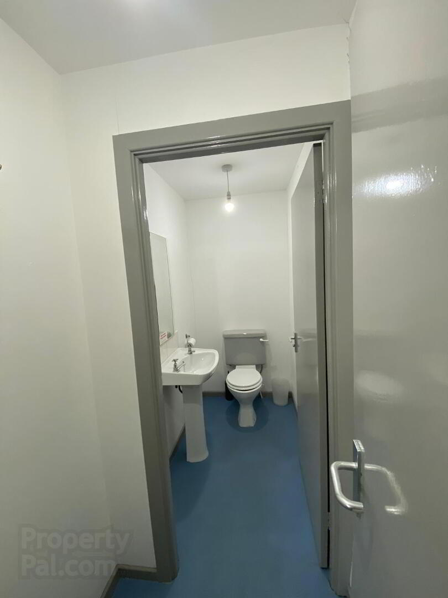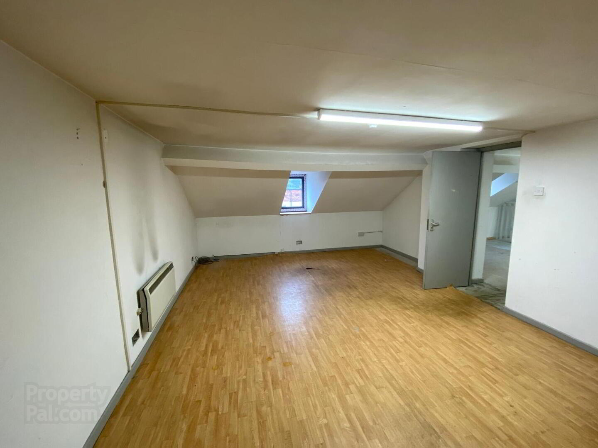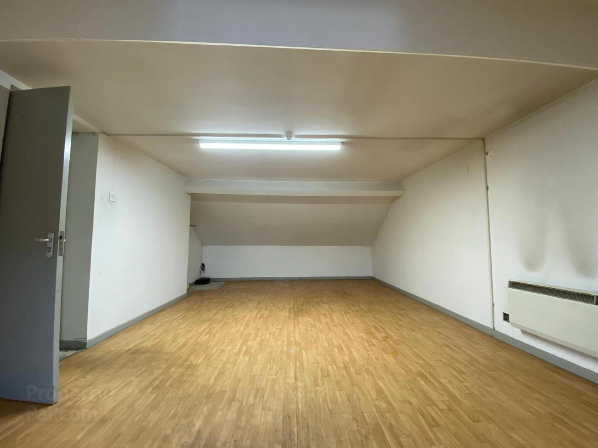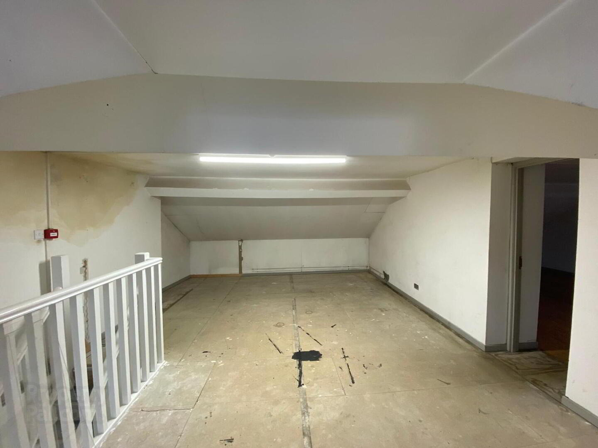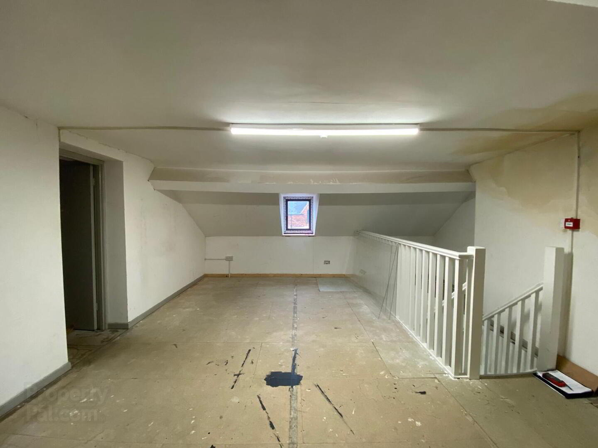330/332 Woodstock Road, Belfast, BT6 9DP
£6,000 per year
Property Overview
Status
To Let
Style
Offices
Property Financials
Rent
£6,000 per year
A self contained office suite, suitable for a number of uses, comprising of 2 offices, kitchen and WC on the 1st floor and additonal office space and storage on the 2nd floor.
The unit extends to over 1,200 sq ft and represents good value on a main arterial route, not far from Belfast City Centre
Viewing by appointment with the Agent
Rent £6,000 pa plus rates
Lease: 3-6 years
Entrance Hall and Staircase
First floor:
General Office/Reception 13'6" x 16"
Private Office 23' 4" x 14' 3"
2 x radiators, ample power points
Kitchen with high and low level units, stainless steel sink unit
WC and Wash hand basin
Second Floor:
Store 23' 4" x 14' 3"
Additional office or store 23' 4" x 14' 3"
Gas heating
Travel Time From This Property

Important PlacesAdd your own important places to see how far they are from this property.
Agent Accreditations


