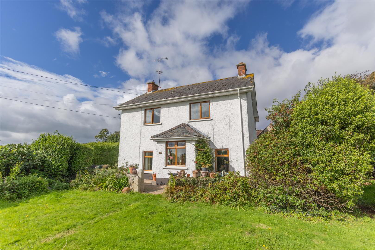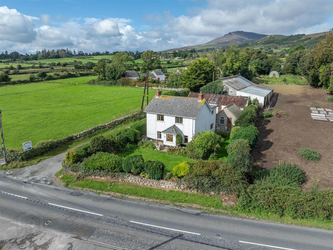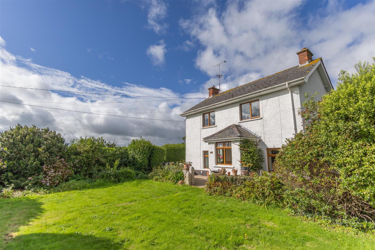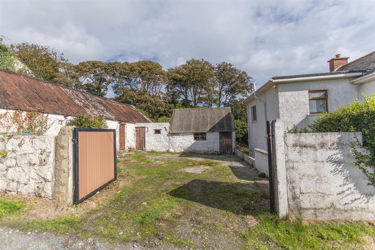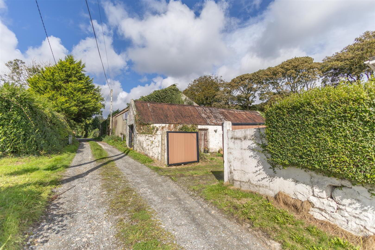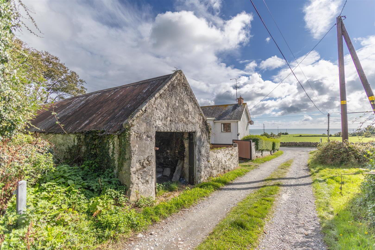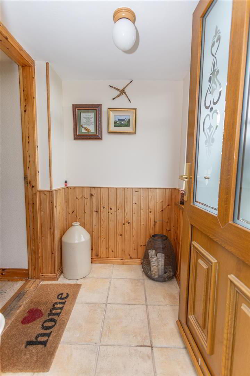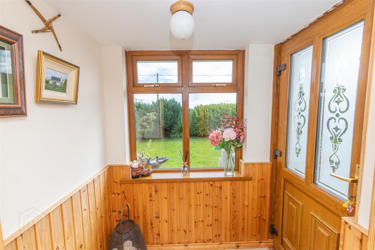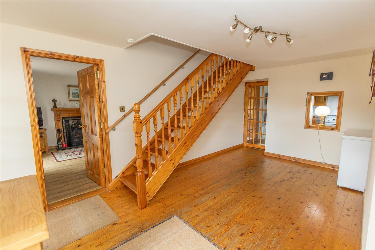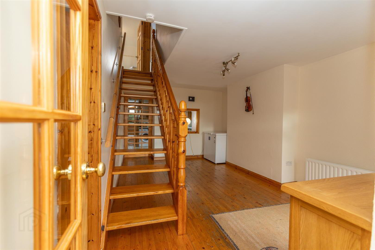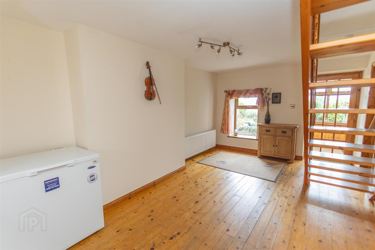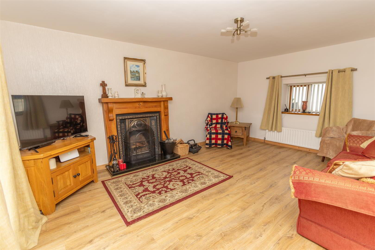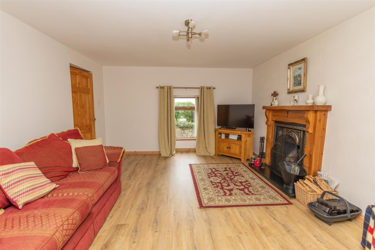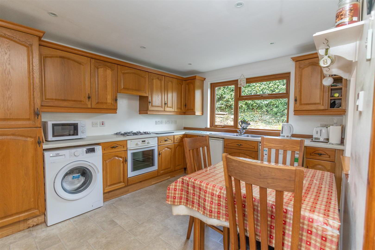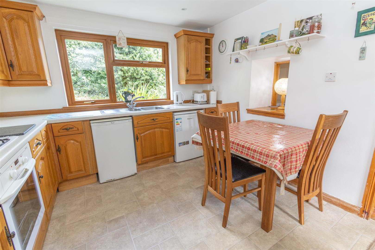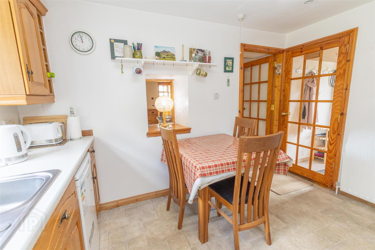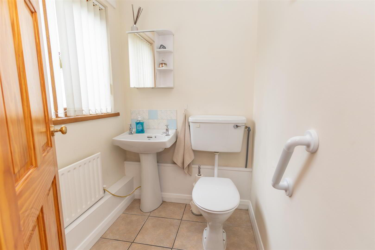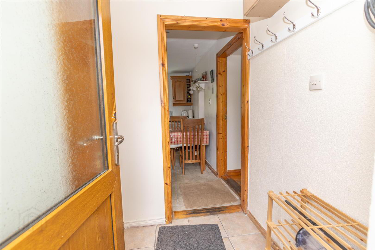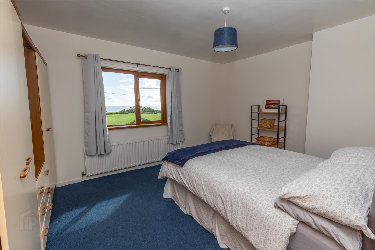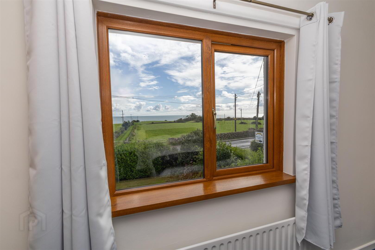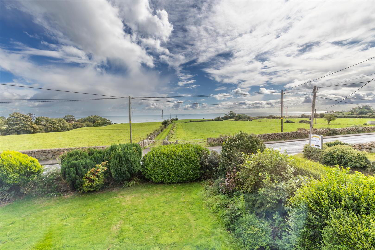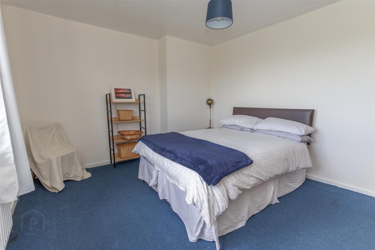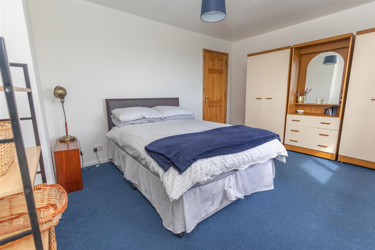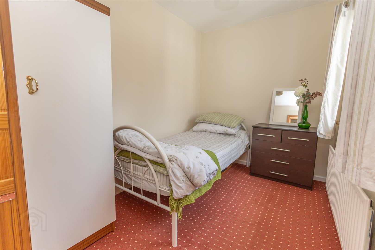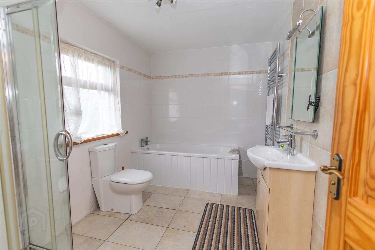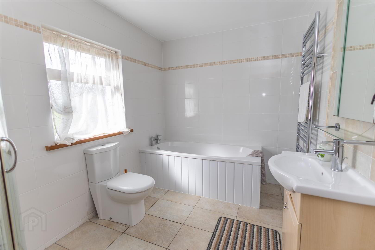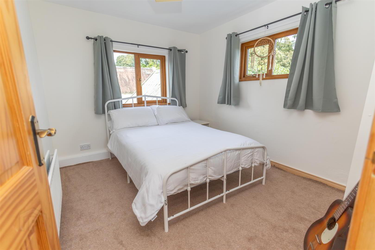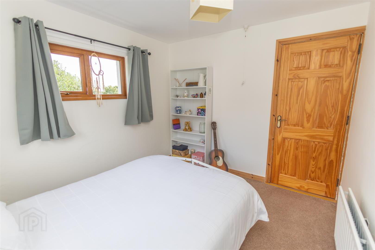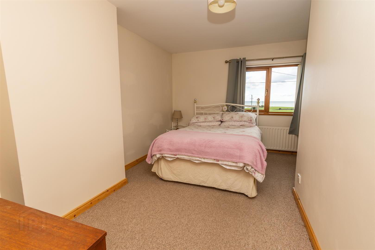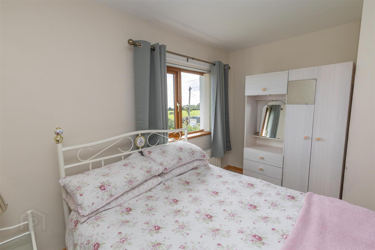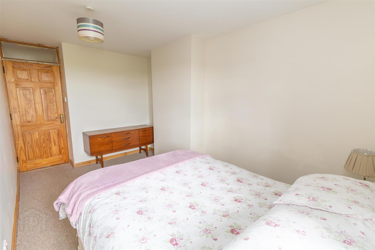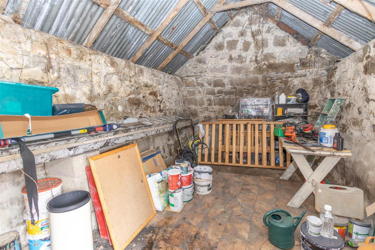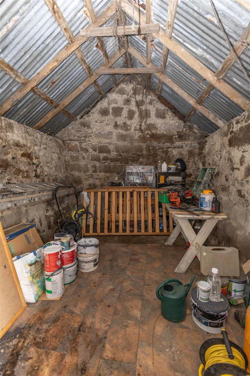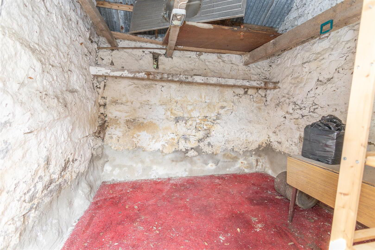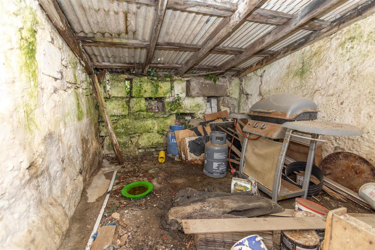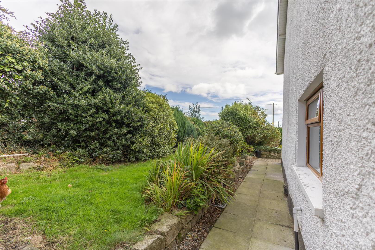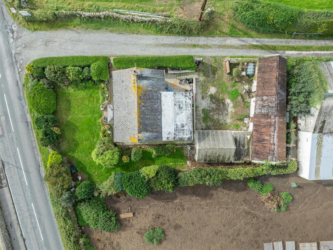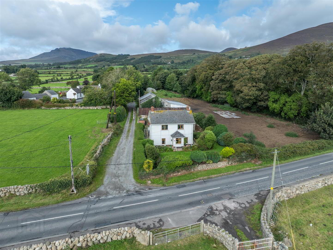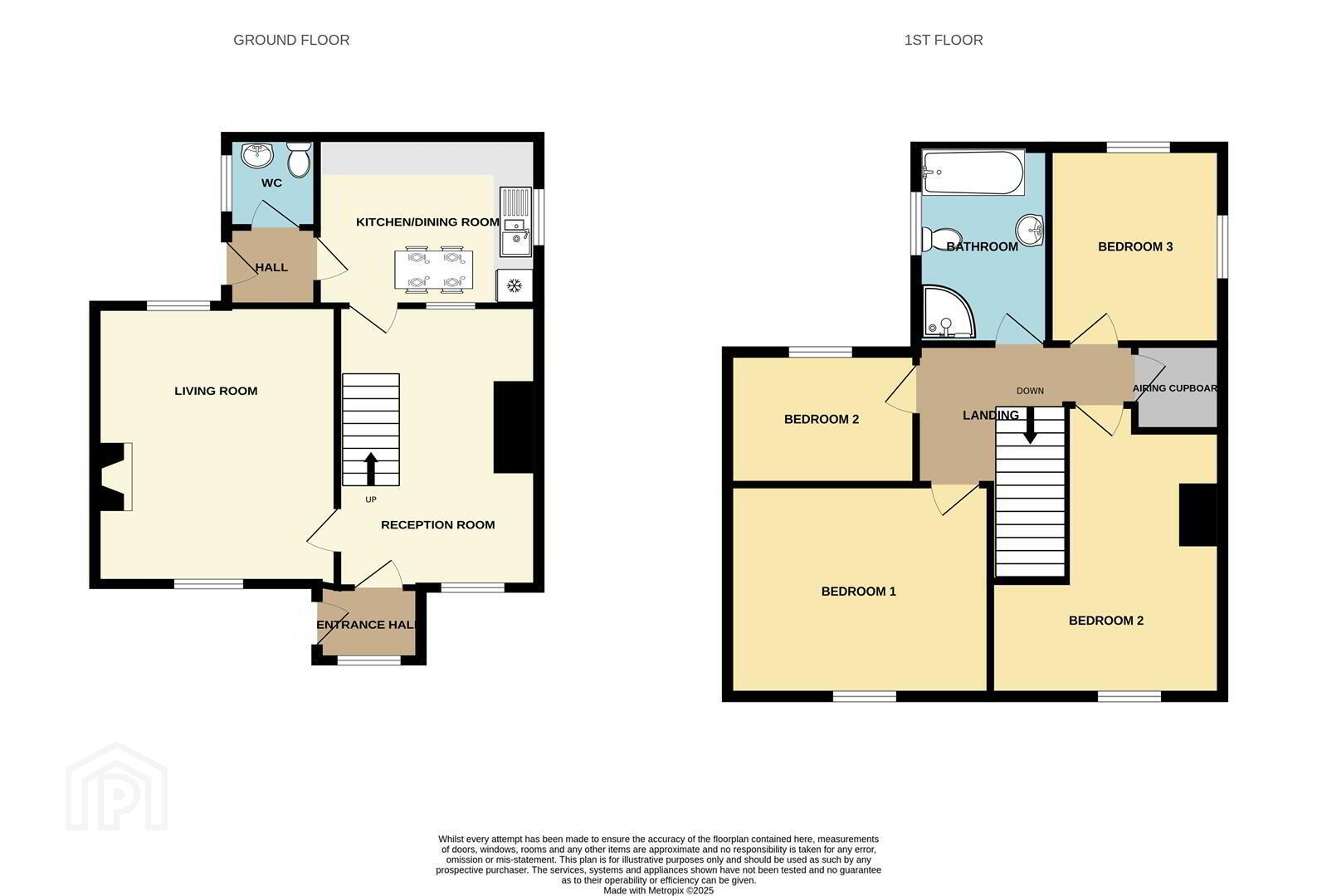For sale
Added 6 hours ago
330 Glassdrumman Road, Annalong, Newry, BT34 4QN
Offers Over £274,950
Property Overview
Status
For Sale
Style
Detached House
Bedrooms
4
Bathrooms
1
Receptions
2
Property Features
Tenure
Not Provided
Heating
Oil
Broadband Speed
*³
Property Financials
Price
Offers Over £274,950
Stamp Duty
Rates
£2,031.20 pa*¹
Typical Mortgage
Additional Information
- Four Bedroom Detached House
- Sea Views to the Front
- Off Street Parking
- OFCH
- Outbuildings for Ample Storage
- 10 Minutes Drive from Newcastle Town Centre
- 330 Glassdrumman Road, Annalong
- Set at the bottom of a shared laneway fronting Glassdrumman Road, this neatly presented four-bedroom home offers two reception rooms, a kitchen/dining area, ground-floor WC, upstairs bathroom and outbuildings, along with off-street parking; conveniently located approximately 2 miles from Annalong town centre and around 8 miles from Newcastle, it combines quiet coastal living with easy access to local amenities.
Don't miss out, book your viewing today. - Reception Room 3.20 x 4.97 (10'5" x 16'3")
- Solid wood flooring with an outlook over the front garden, and stairs leading to the first floor.
- Living Room 4.97 x 3.85 (16'3" x 12'7")
- Laminate flooring; open fire with wooden surround, cast-iron insert and tiled hearth; one double and one single radiator; windows overlooking the front garden and rear yard.
- Kitchen/ Dining Room 3.18 x 3.11 (10'5" x 10'2")
- Vinyl flooring; range of upper and lower units with laminate work surfaces; one-and-a-half bowl stainless steel sink and drainer; space for washing machine, fridge, oven and hob with extractor hood above, and dishwasher; TV point.
- Downstairs W.C. 1.62 x 1.43 (5'3" x 4'8")
- Tiled flooring; white suite comprising WC and wash hand basin with vanity mirror above the sink. and a single radiator.
- Back Hall
- Tiled flooring with back door leading to the rear yard.
- First Floor
- Bedroom One - Front Aspect 4.31 x 3.35 (at widest) (14'1" x 10'11" (at widest
- Carpet flooring, outlook towards the sea, single radiator.
- Bedroom Two - Front Aspect 3.56 x 2.54 (at widest) (11'8" x 8'3" (at widest))
- Carpet flooring, outlook towards the sea, double radiator.
- Hot Press
- Solid wood flooring; hot water cylinder and fitted shelving.
- Bedroom Three - Rear Aspect 3.12 x 2.76 (10'2" x 9'0")
- Carpet flooring, double radiator.
- Bathroom 2.20 x 2.17 (7'2" x 7'1")
- Tiled flooring; fully tiled walls; white suite comprising WC and wash hand basin set within a vanity unit with wall-mounted mirror above; panelled bath; corner enclosed shower with Triton electric unit; heated towel rail.
- Bedroom Four - Rear Aspect 3/07 x 2.10 (9'10"/22'11" x 6'10")
- Carpet flooring, single radiator.
- Exterior
- Sea views to the front with a lawned garden bordered by mature shrubs/hedging and a stone boundary wall. Brick-paved path and slabbed rear yard. Rear steps lead to fully enclosed off-street parking with gated access and a gravel parking bay. Useful outbuildings for storage.
Travel Time From This Property

Important PlacesAdd your own important places to see how far they are from this property.
Agent Accreditations
Not Provided

Not Provided

Not Provided


