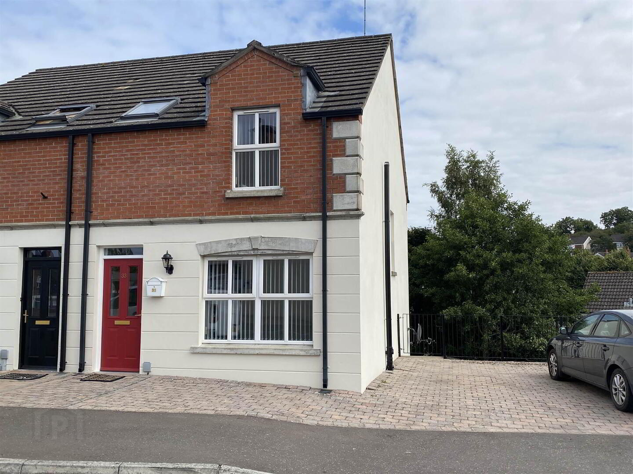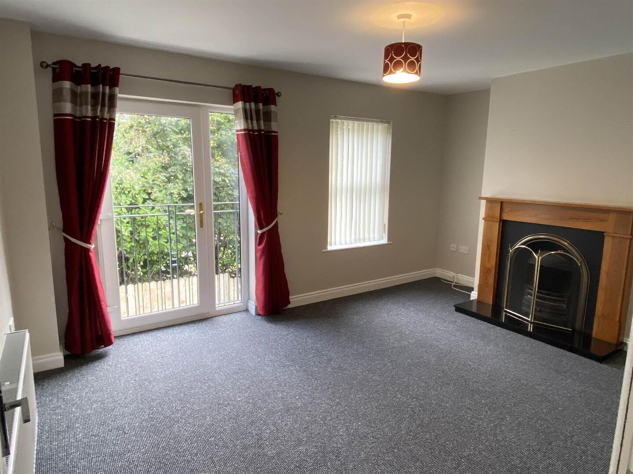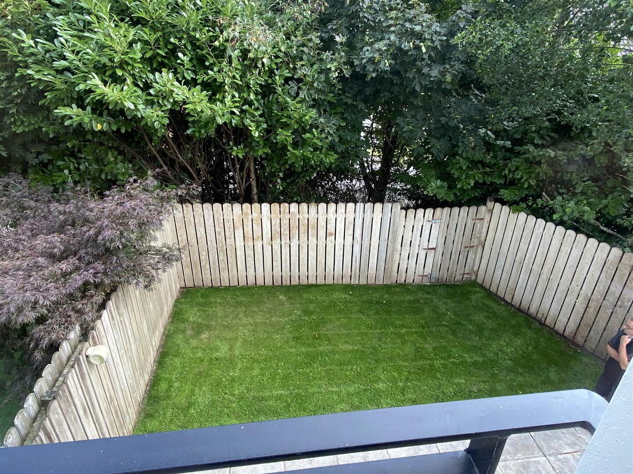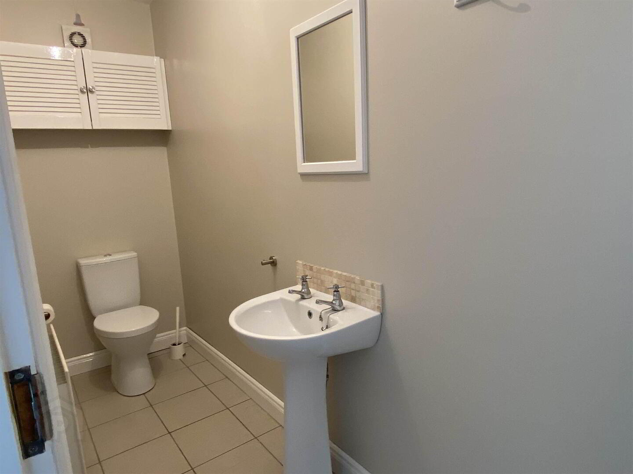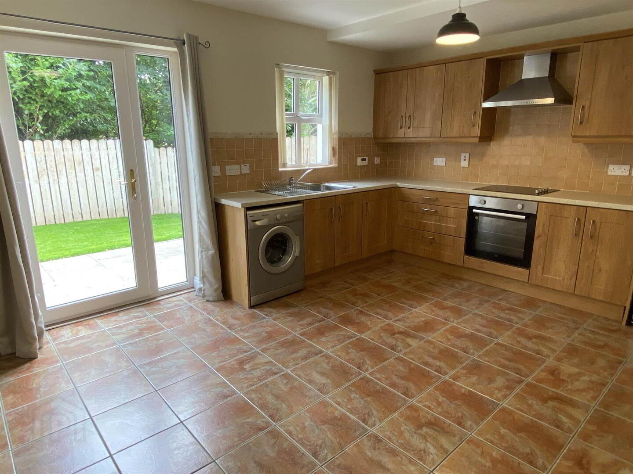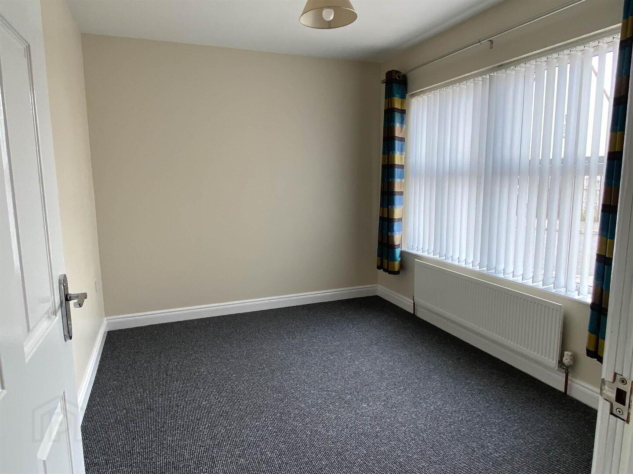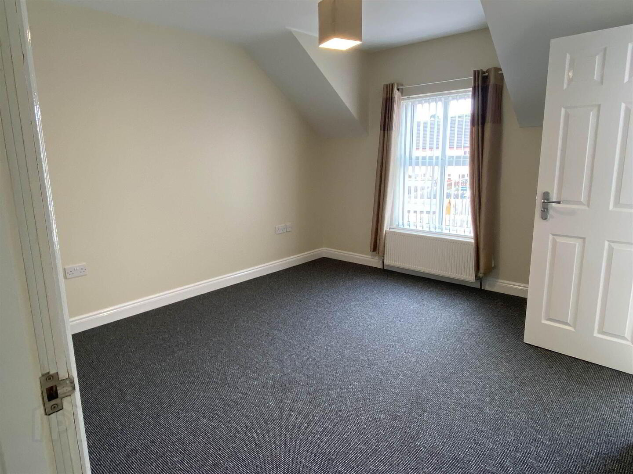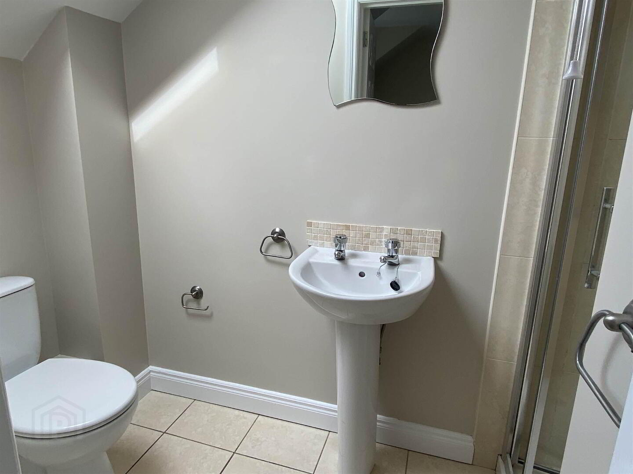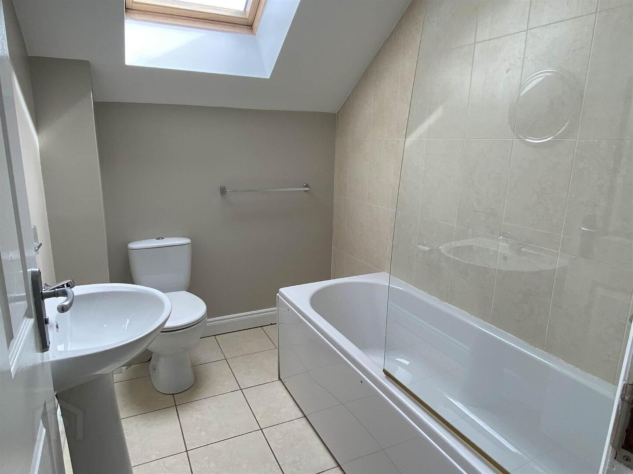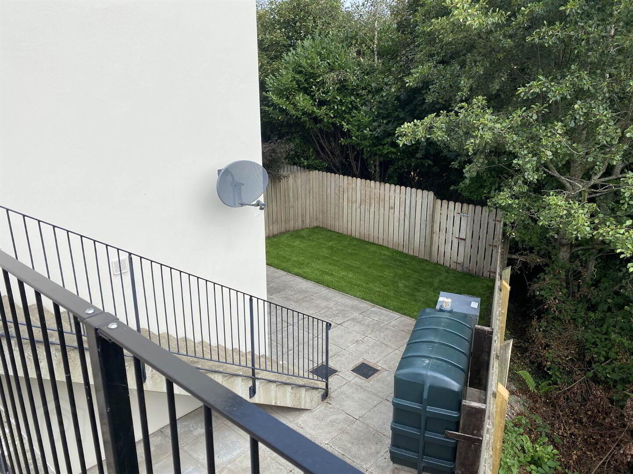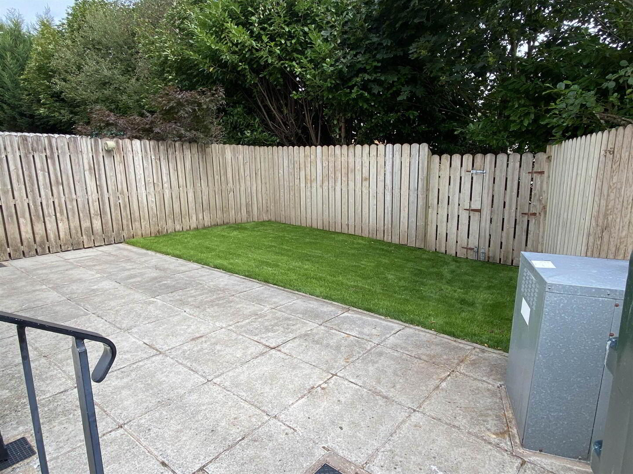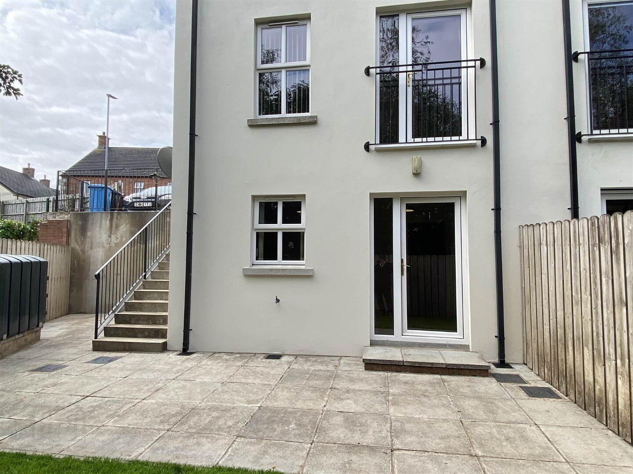33 Riverview Heights, Balynahinch, Ballynahinch, BT24 8US
£925 per month
Property Overview
Status
To Let
Style
Semi-detached House
Bedrooms
3
Receptions
1
Available From
2 Sep 2025
Property Features
Furnishing
Unfurnished
Energy Rating
Heating
Oil
Broadband
*³
Property Financials
Rent
£925 per month
Additional Information
- 3 Bedrooms
- Lounge with open fire
- Accomadation over three levels
- One ground floor bedroom & two first floor
- Enclosed rear paved area with small garden
- Off street parking
**Charming 3-Bedroom Semi-Detached Home in Riverview Heights, Ballynahinch**
Situated in the sought-after area of Riverview Heights, this delightful three-bedroom semi-detached property offers comfortable and flexible living space.
Inside, you will find three well-proportioned bedrooms, a modern shower room, and a separate WC for added convenience.
Externally, the property boasts off-street parking and a private garden, perfect for outdoor relaxation or entertaining.
Located in Ballynahinch, Riverview Heights is close to local amenities, schools, and transport links, making this an excellent opportunity to secure a lovely family home in a vibrant community.
Early viewing is highly recommended. Contact us today to arrange a viewing!
AGENTS NOTE: The contents, fixtures and fittings (if any) listed or shown in photographs are not necessarily included within the rental of this property. It may be possible in some circumstances to add or remove items. Therefore we would recommend an internal viewing with a view to clarifying what items could be supplied in the tenancy
Ground Floor
- INNER HALLWAY:
- With carpets and access to the lounge, bedroom 3, WC and staircase leading downstairs to the kitchen and to the first floor bedrooms and bathroom.
- LOUNGE:
- 4.19m x 3.43m (13' 9" x 11' 3")
Floor carpeted, open fire, patio doors opening to metal railings - WC
- 3.25m x 0.99m (10' 8" x 3' 3")
Cloak and WC facilities. - BEDROOM (3):
- 3.35m x 2.59m (11' 0" x 8' 6")
To the front of the property, floor carpeted
Lower Level
- KITCHEN WITH BREAKFAST AREA :
- 4.65m x 3.4m (15' 3" x 11' 2")
Floor tiled, range of fitted appliances, patio doors leading to outside space, - ADJ TO KITCHEN:
First Floor
- BEDROOM (1):
- 3.94m x 3.61m (12' 11" x 11' 10")
Well proportioned bedroom with ensuite shower WC room - BEDROOM (2):
- 3.51m x 3.43m (11' 6" x 11' 3")
The smallest of the 3 bedrooms - BATHROOM:
- tiled floor and walls, bath with shower head and WC facilities
Outside
- Parking to the front, garden access off the Kitchen, steps up to the parking area.
Directions
Located off the Lisburn Street Ballynahinch on the A49.
Travel Time From This Property

Important PlacesAdd your own important places to see how far they are from this property.
Agent Accreditations







